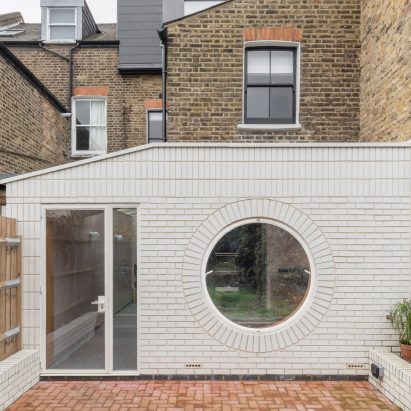
Simon Astridge adds white-brick extension to refurbished Victorian house
A large porthole-like window punctures the white-brick facade of this extension to a terraced house in north London, designed by Simon Astridge. More

A large porthole-like window punctures the white-brick facade of this extension to a terraced house in north London, designed by Simon Astridge. More
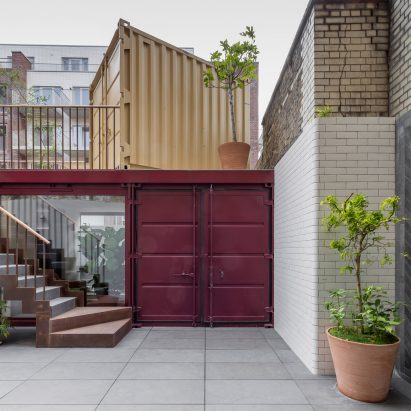
UK architect Simon Astridge has used shipping containers, exposed plasterwork and clay lighting to create the offices and showroom for a London tile manufacturer. More

Simon Astridge has used pigmented concrete to create the pink facade of this extension to a north London house, accenting the warm-toned colours found in the existing brick walls. More
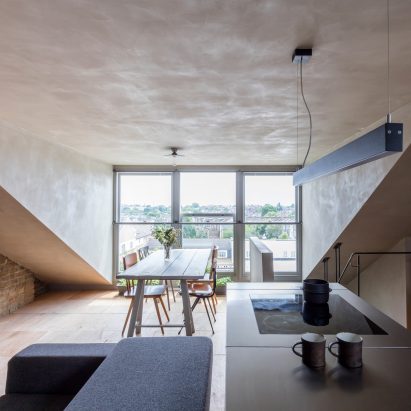
Layers of coarse clay line the walls of this London apartment, which has been overhauled by architect Simon Astridge to include a bathing area with tatami matting and smoked-oak panelling. More
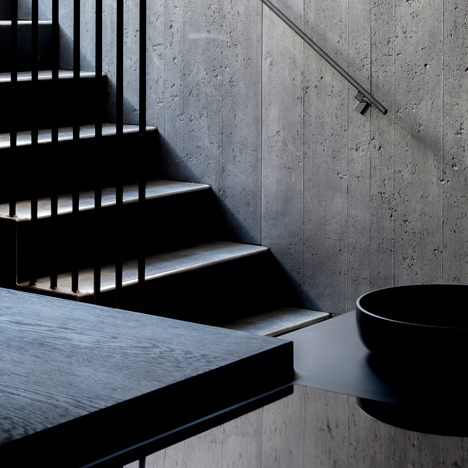
London architect Simon Astridge has renovated the disused basement of a kitchen showroom in Putney, adding textured materials and a spiral-shaped wine vault with a glass trapdoor (+ movie). More
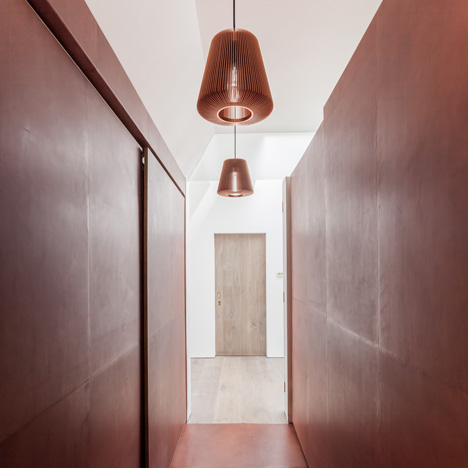
British architect Simon Astridge has added a leather-lined dressing room as part of a refurbishment of a London house (+ slideshow). More
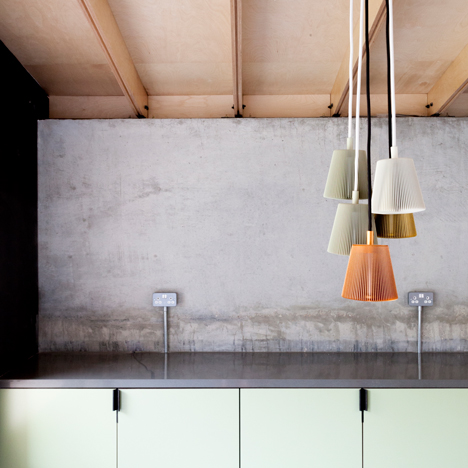
Architect Simon Astridge employed a varied material palette of plywood, concrete, brick and stone to create this extension to a Victorian terraced house in London (+ movie). More