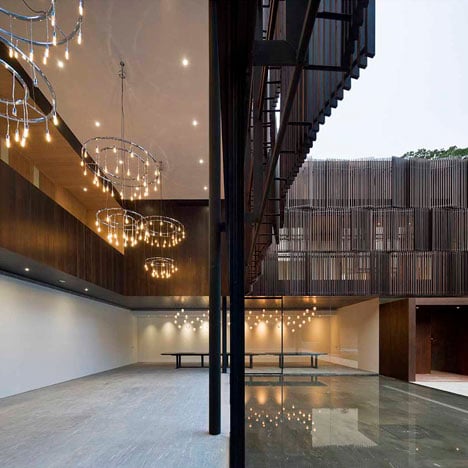
The Overlapping Land/House by Neri&Hu
The two-L-shaped halves of this house in Singapore by Chinese architects Neri&Hu fold around a courtyard garden and two pools of water. More

The two-L-shaped halves of this house in Singapore by Chinese architects Neri&Hu fold around a courtyard garden and two pools of water. More
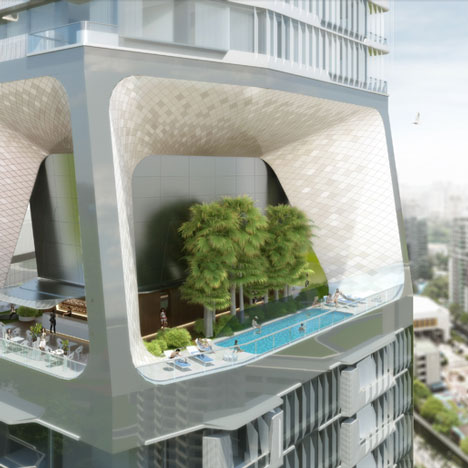
Dutch architects UNStudio have unveiled designs for a Singapore skyscraper with chunks missing from its facade. More
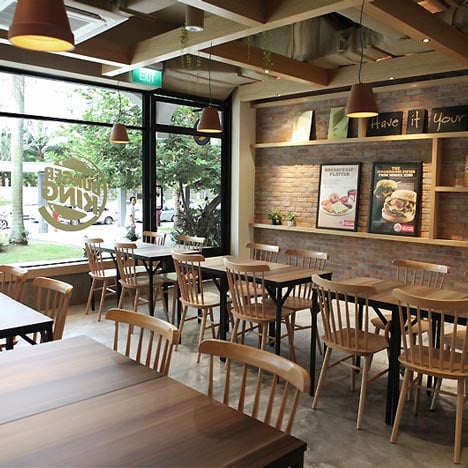
Following our hotly debated story about the new-look interiors for fast-food giant McDonalds in France, here’s a revamped outlet for rival Burger King in Singapore that's designed to imitate a garden. More
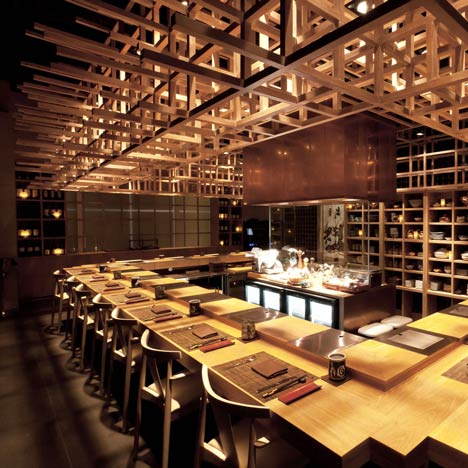
A sprawling grid of timber cubes covers the ceiling of a restaurant in Singapore by designers Brewin Concepts. More
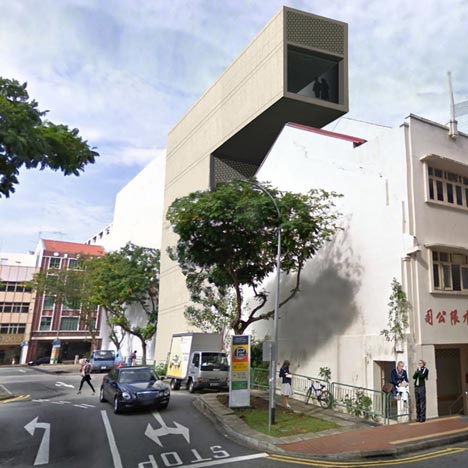
London studio VW+BS have designed an office building for Singapore that resembles a giant periscope. More
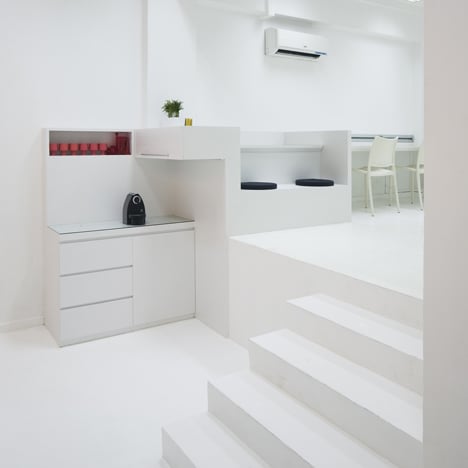
Singapore based architects Studio SKLIM created built-in platforms, seating and storage for this renovation of an office in a post-war building on the outskirts of Singapore. More
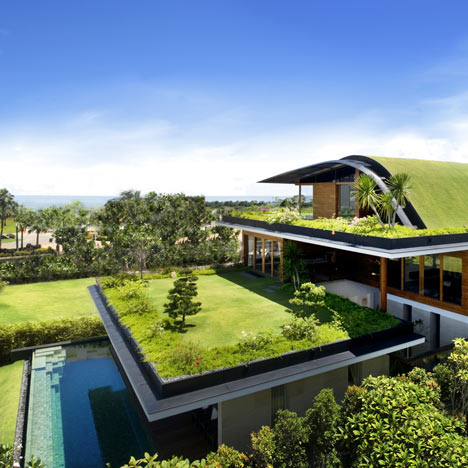
Here's a house with gardens on all three levels designed by Singaporean studio Guz Architects on Santosa Island, Singapore. More
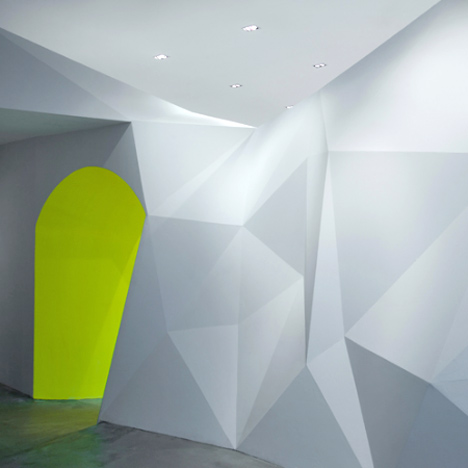
This beauty salon with faceted walls is located within a hotel in central Singapore, and was designed by Japanese designer Teruhiro Yanagihara. More
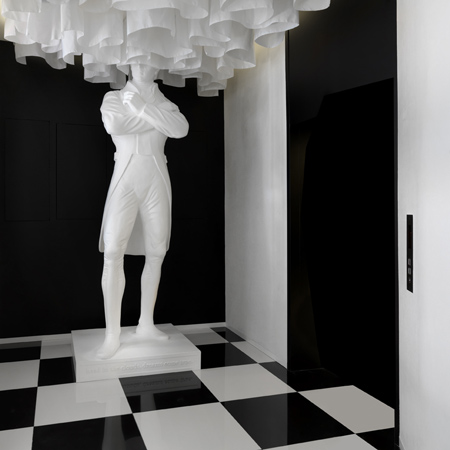
Statues at the this hotel by Singapore studio Ministry of Design have their heads in the clouds. More
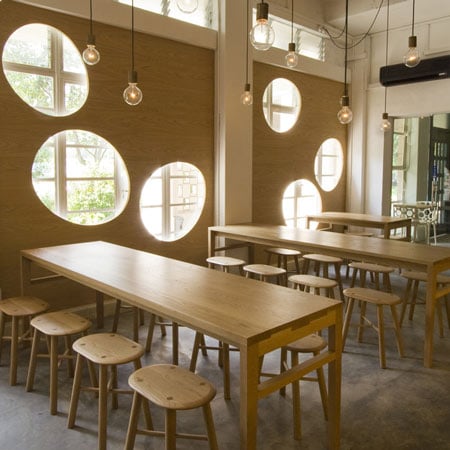
Design collective Outofstock have completed the interiors for a restaurant in Singapore, where the windows are covered by wooden panels with egg-shaped cutouts. More
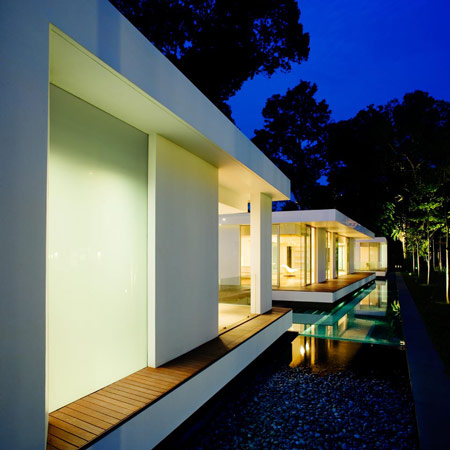
Singapore studio Ministry of Design have completed a single-storey house that zig-zags across its triangular site in Singapore. More
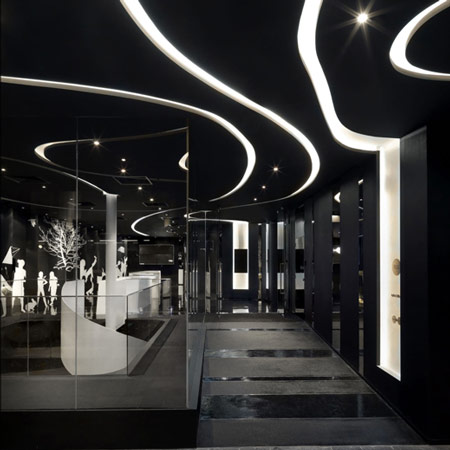
Singapore studio Ministry of Design have completed an office building in Singapore, which features strips of white lighting that seem to have been scribbled over exterior and interior surfaces. More
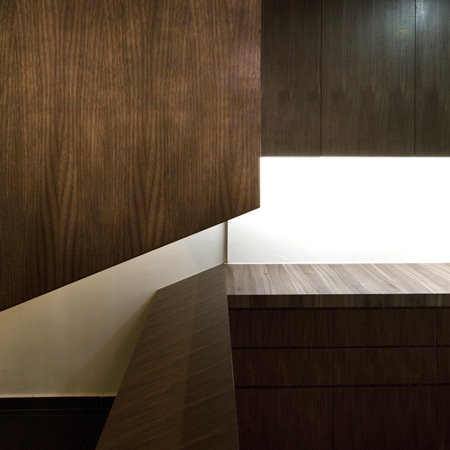
Singapore based architect Kevin Lim of Studio SKLIM has completed the renovation of a public housing apartment in Singapore, where the space is organised by large wooden cabinets. More
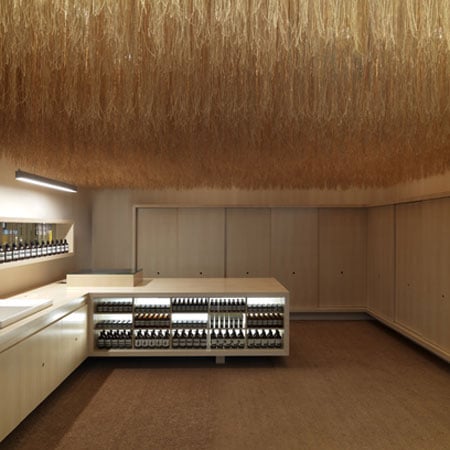
Melbourne architects March Studio have hung 30 km of coconut-husk string from the ceiling of a new shop in Singapore for Australian skincare brand Aesop. More
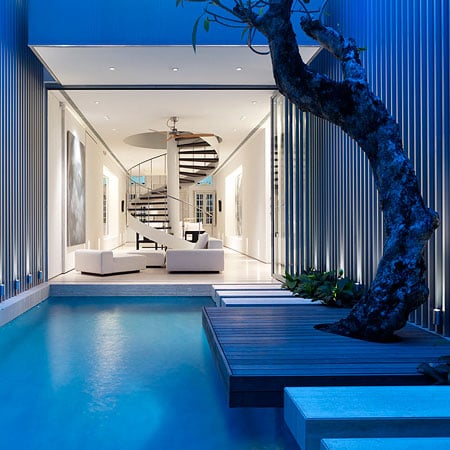
Architects ONG&ONG have completed a contemporary open-plan interior for the renovation of a terrace house in Singapore, merging the interior and exterior spaces. More
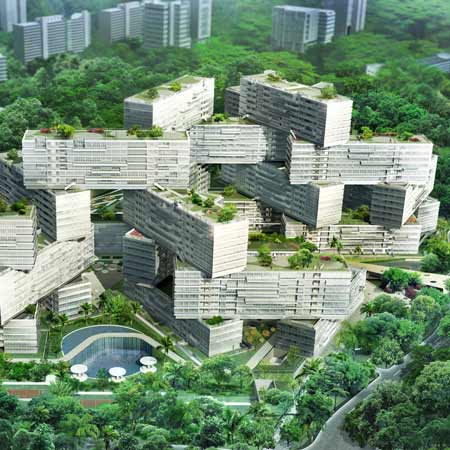
Architects Office for Metropolitan Architecture have unveiled new images of a residential project for Singapore, comprising long low apartment blocks stacked in hexagonal configurations. More
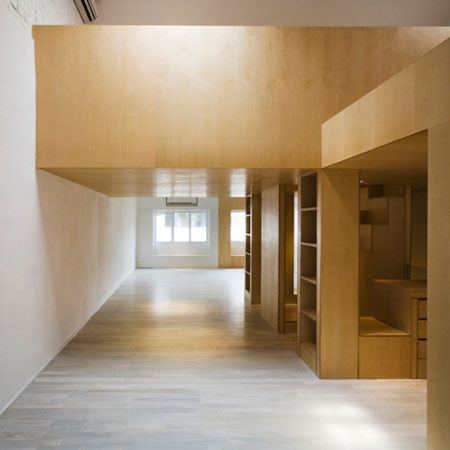
Architecture and design practice Plystudio have completed an apartment interior called J-Loft in Singapore. More
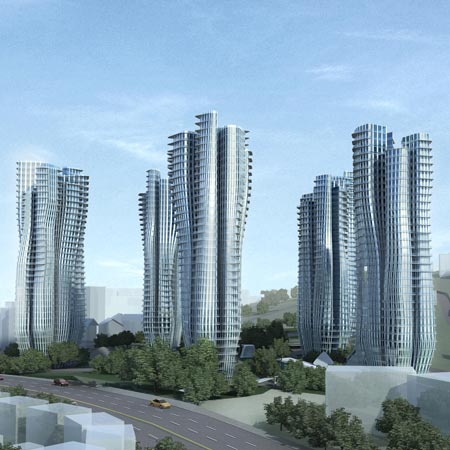
Zaha Hadid Architects have unveiled designs for seven residential towers on Farrer Road in Singapore. More
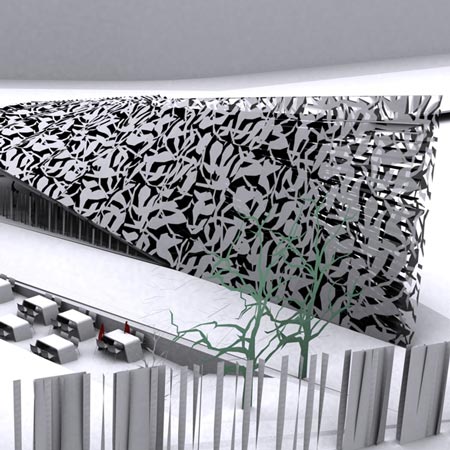
By coincidence, here's another project with abstract floral cladding: Singapore architects U:phoria have sent us these images of their winning entry in a competition to design a pavilion on Orchard Road, Singapore. More