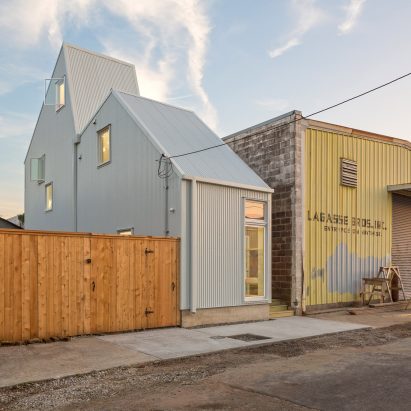
OJT creates compact "starter home" for skinny site in New Orleans
Architecture firm Office of Jonathan Tate has designed a tall, narrow dwelling in Louisiana that offers a new approach towards entry-level homes in America. More

Architecture firm Office of Jonathan Tate has designed a tall, narrow dwelling in Louisiana that offers a new approach towards entry-level homes in America. More
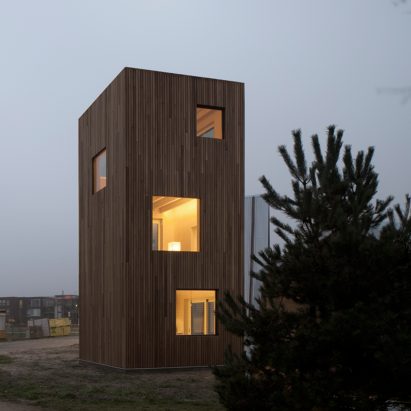
At just four metres wide Ana Rocha Architecture's wooden skinny house in Almere Poort, the Netherlands, has a frame that took only two days to build and occupies less space than a double parking slot. More
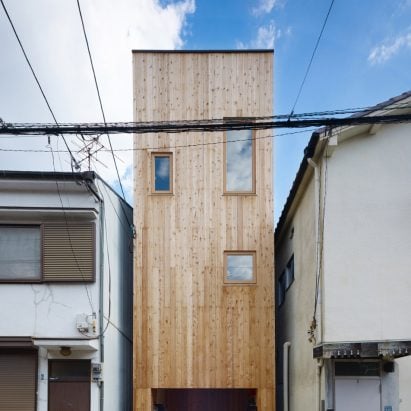
Japanese studio FujiwaraMuro Architects has completed an exceptionally narrow timber house in Kobe, featuring an atrium that allows daylight to reach each of its levels. More
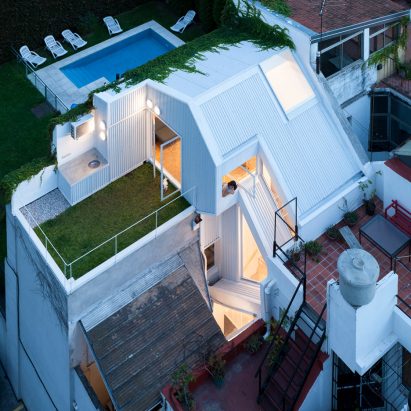
This small and narrow townhouse by Argentinian practice CCPM Arquitectos is slotted into a gap in a tightly packed neighbourhood in Buenos Aires. More
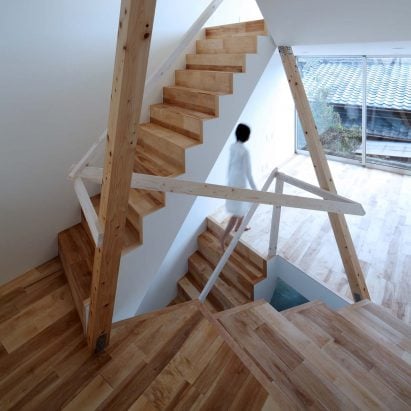
The timber structure of this house in Kyoto by Japanese studio Alphaville pokes through into the interior spaces, which were designed to optimise the dimensions of a narrow site. More

Plants grow up through the central atrium of this five-metre-wide house in Vietnam, designed by Nguyen Khac Phuoc Architects to offer its residents respite from noise and smog. More
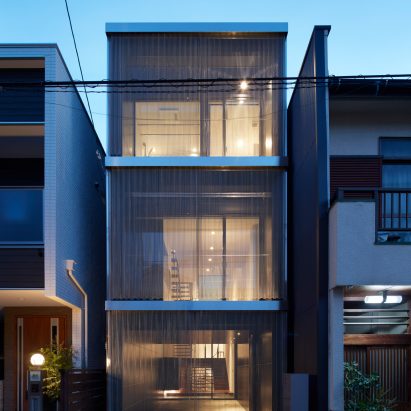
Metal curtains can be drawn across the windows of this three-and-a-half-metre-wide house in Osaka by FujiwaraMuro Architects, which features a split-level layout with multiple staircases. More
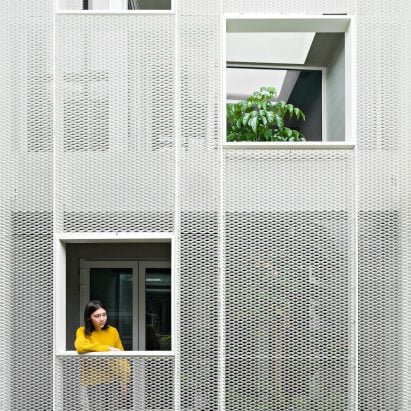
KC Design Studio has updated a 3.7-metre-wide house in Taiwan by adding a perforated facade and a lightwell, both intended to combat the lack of daylight in the 50-year-old property. More
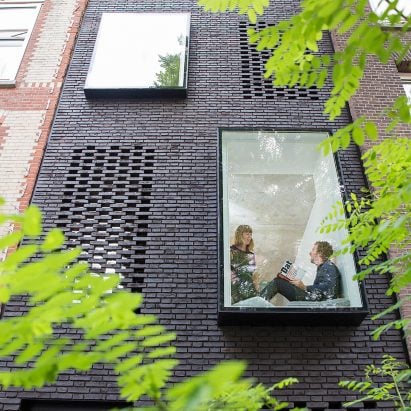
Dutch architects Gwendolyn Huisman and Marijn Boterman designed this skinny house in Rotterdam for themselves, incorporating hidden windows into the black brick walls and adding a large indoor hammock. More
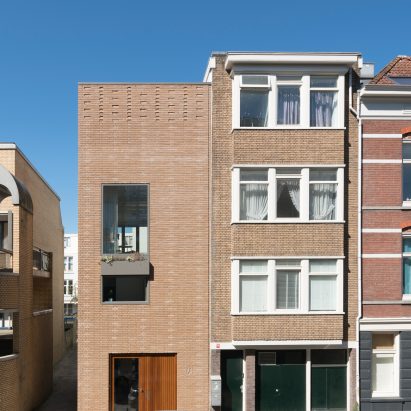
The bricks forming the facade of this tall, skinny house in Rotterdam are made from 15 tonnes of compacted industrial waste (+ slideshow). More

Atelier HAKO Architects has squeezed a three-storey house onto a four-metre-wide site in Tokyo, suggesting that skinny houses are still the rage in Japan (+ slideshow). More
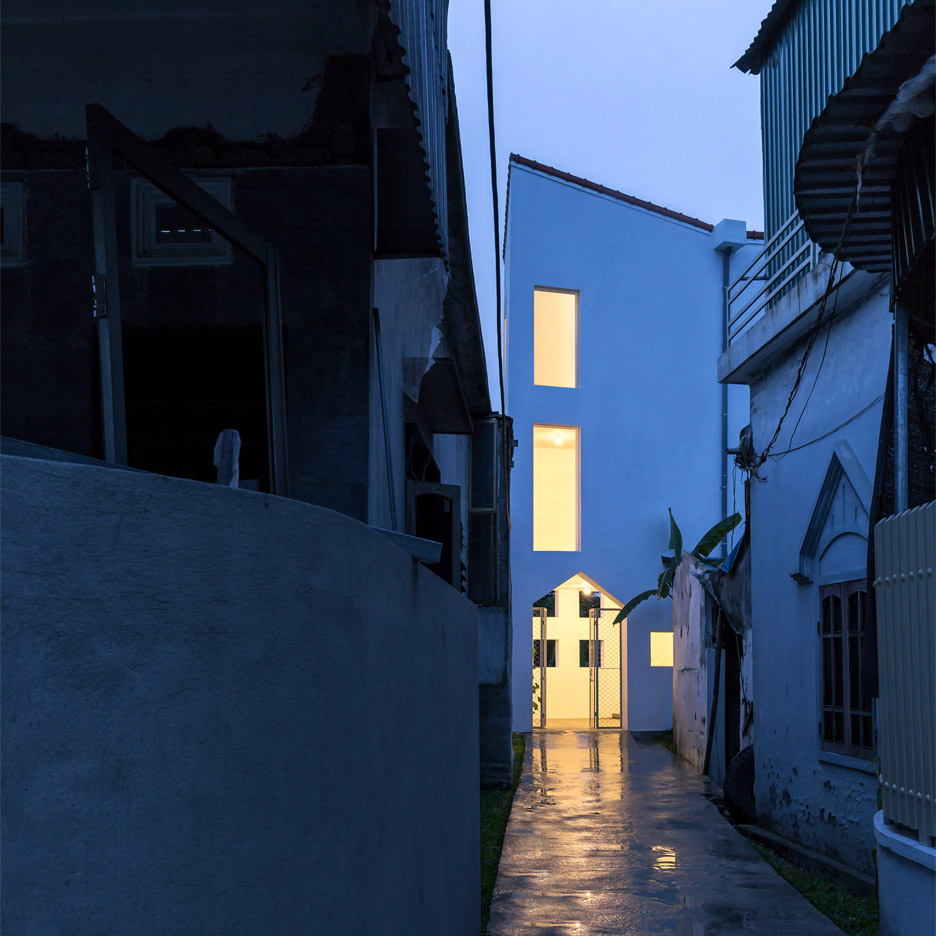
A three-storey-high atrium brings natural light and ventilation into the heart of this skinny house in Vietnam by Nguyen Khac Phuoc Architects (+ slideshow). More
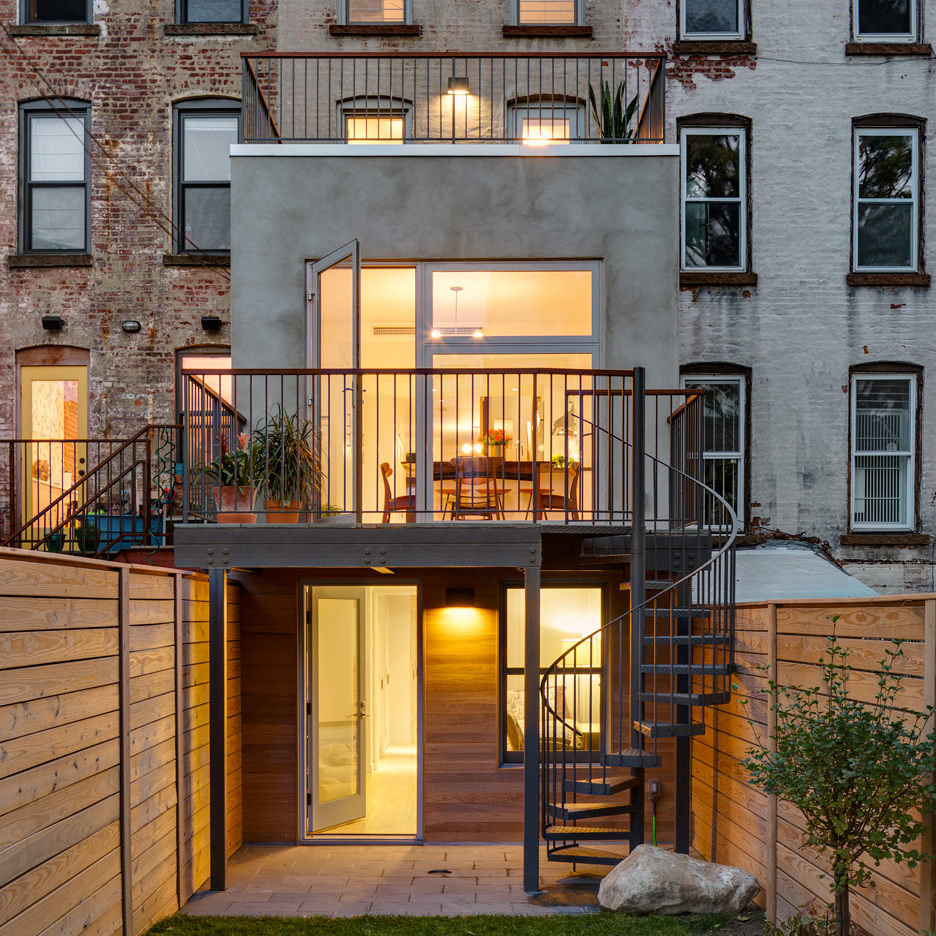
US firm Barker Freeman Design Office has renovated a slender brick row house in Brooklyn and added a two-storey extension with a glass wall overlooking a garden (+ slideshow). More
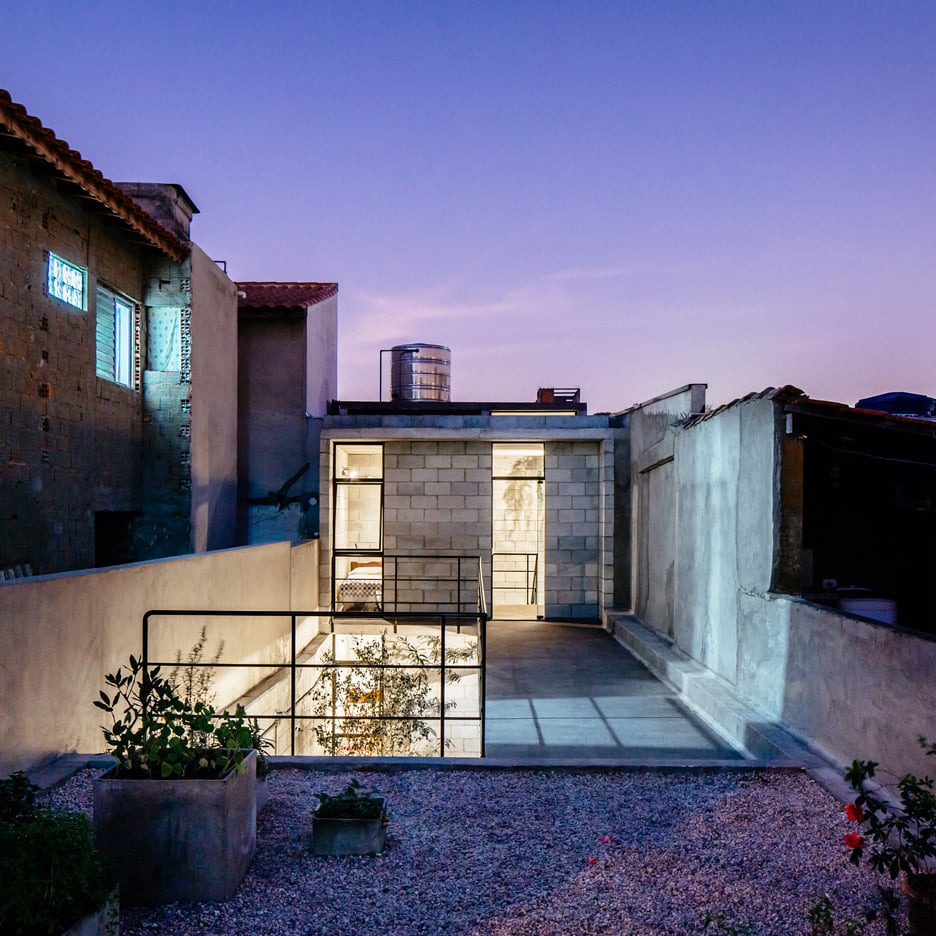
Brazilian office Terra e Tuma has demolished and rebuilt the narrow São Paulo home of an elderly woman to combat numerous problems with structure and sanitation (+ slideshow). More
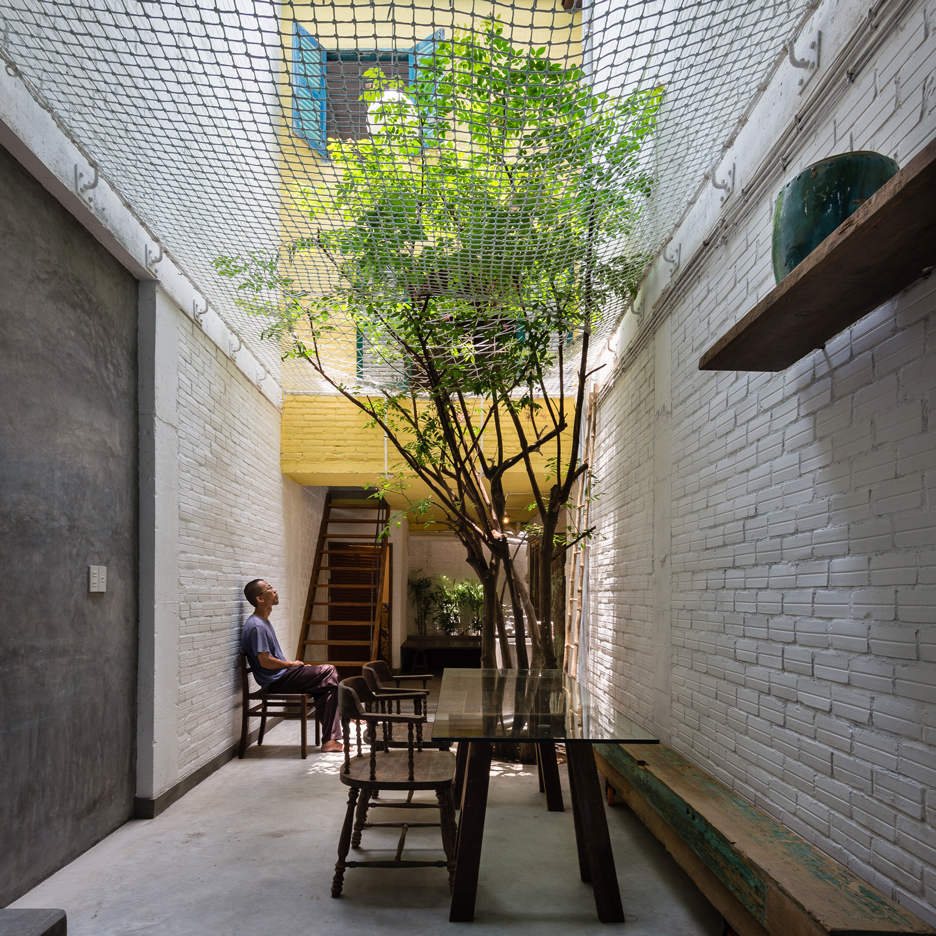
House-shaped rooms are connected by staircases and bridges inside this three-metre-wide house in Ho Chi Minh City, which was named House of the Year at the World Architecture Festival last month (+ slideshow). More
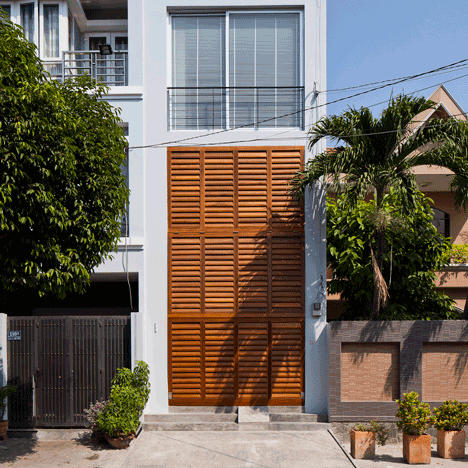
Vietnamese studio MM++ Architects has squeezed a contemporary shophouse into a four-metre-wide site in Ho Chi Minh City, with a facade that opens and closes like a giant shutter. More
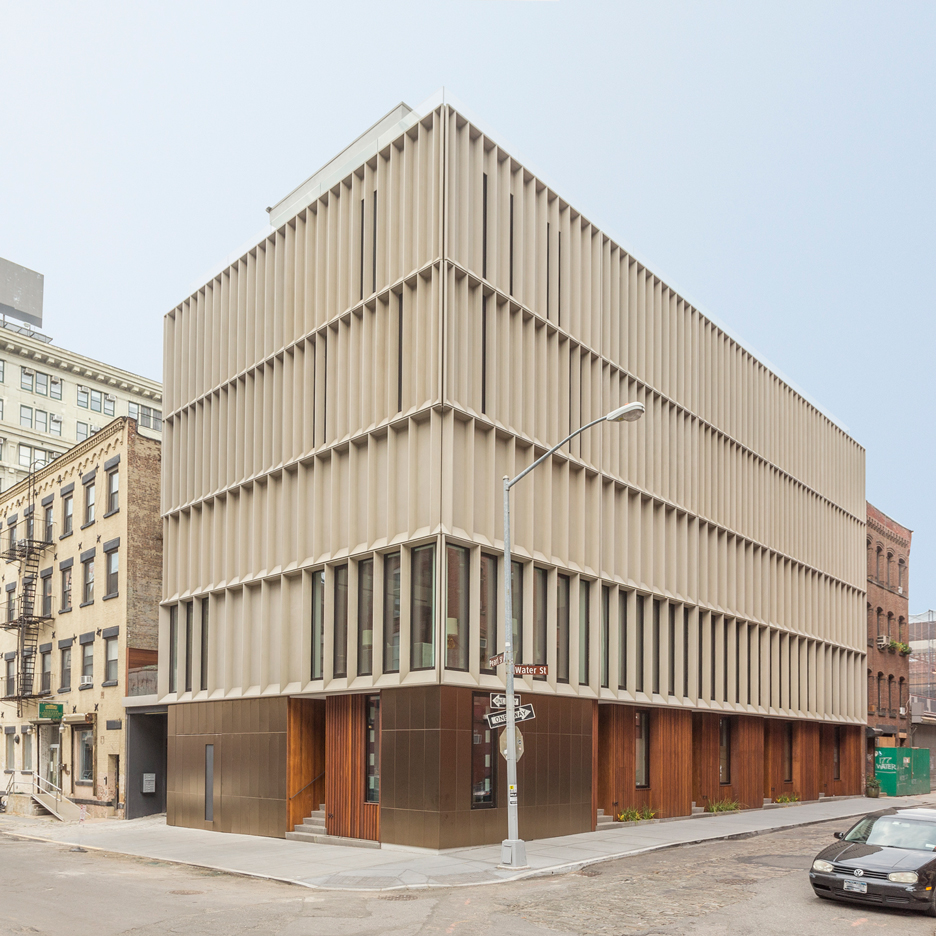
New York firm Alloy has completed a row of skinny houses in Dumbo, with a concrete, wood and steel facade that is meant to reference the Brooklyn neighbourhood's industrial character (+ slideshow). More
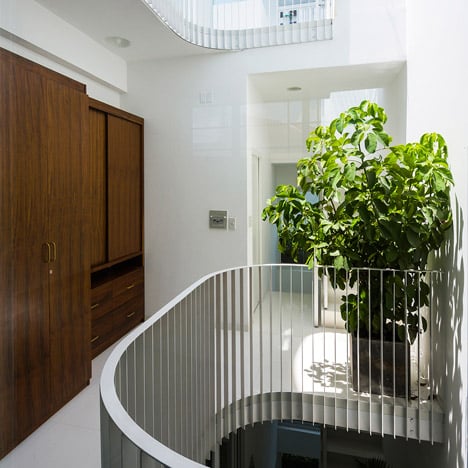
Curving balconies featuring tropical planting wrap a lightwell in the core of this narrow home in Ho Chi Minh City that is just 3.5 metres wide. More
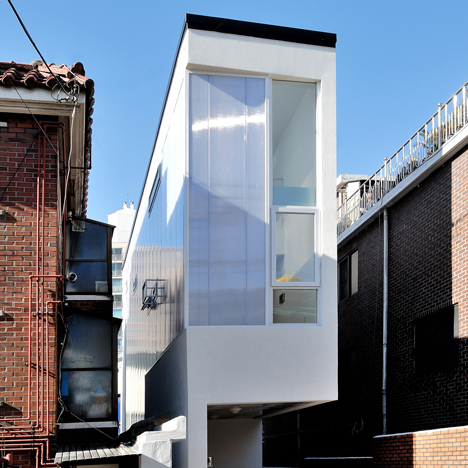
Seoul architecture studio AIN Group has built a three-metre-wide house for three residents in one of the city's most densely populated districts. More
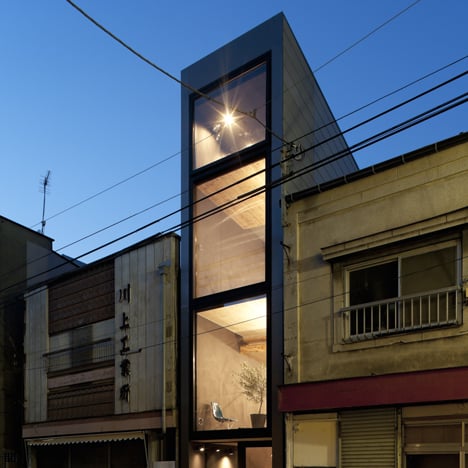
Japanese studio YUUA Architects & Associates has slotted a house into a 2.5-metre-wide space between two existing buildings in Tokyo. More