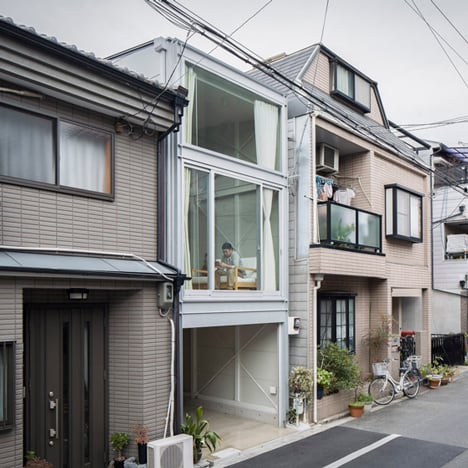
Kakko House by Yoshihiro Yamamoto is a 3.4-metre-wide home in Japan
Japanese architect Yoshihiro Yamamoto has sandwiched a house with a width of just 3.4 metres between a pair of existing properties in Osaka (+ slideshow). More

Japanese architect Yoshihiro Yamamoto has sandwiched a house with a width of just 3.4 metres between a pair of existing properties in Osaka (+ slideshow). More

Concealed behind a historic facade, this narrow residence by Barcelona architect Josep Ferrando is wedged between the party walls of a pair of houses in the Spanish city of Sant Cugat. More
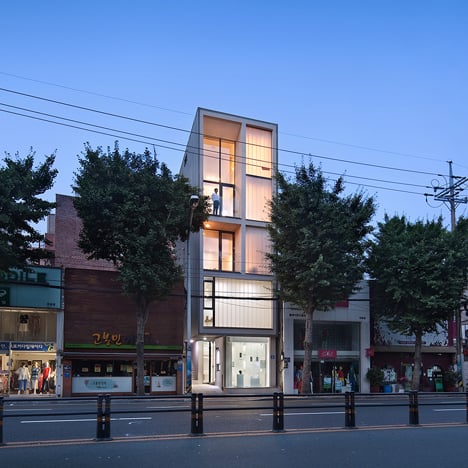
An apartment, community space and shop are accommodated in this skinny building squeezed onto a narrow plot in the South Korean city of Busan by local office JMY Architects (+ slideshow). More
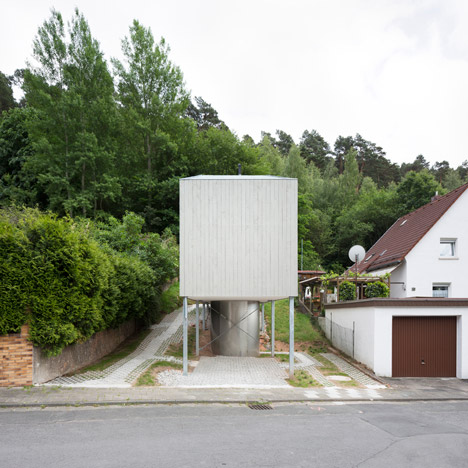
This tiny two-room house, measuring just three metres wide, is raised above a grassy slope on metal legs in Hohenecken, Germany (+ slideshow). More
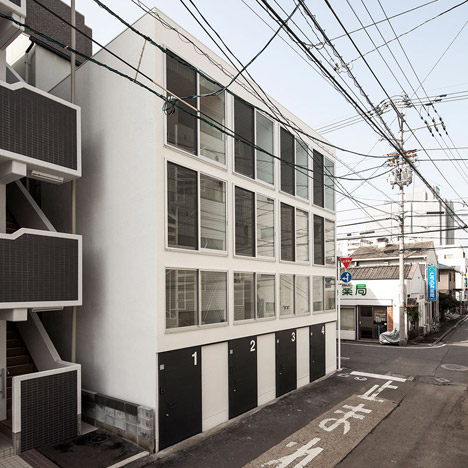
In keeping with the growing trend for skinny houses, Japanese studio Be-Fun Design has completed a terrace of four narrow residences on a plot of just 60 square metres. More
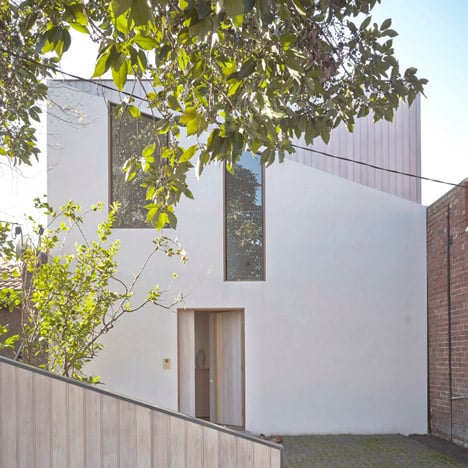
This Melbourne home by local studio Edwards Moore narrows down to less than four metres at its centre to make room for a narrow patio along the southern boundary (+ movie). More
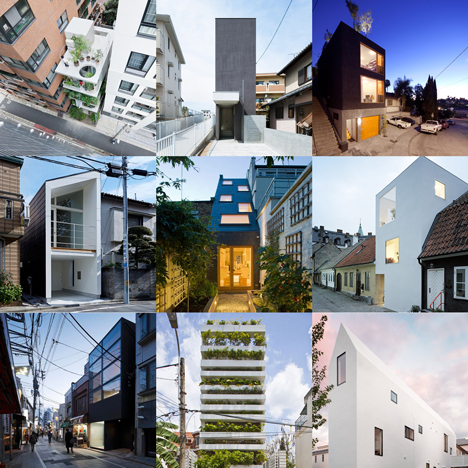
Following our special feature exploring unusually slimline homes, we've created a Pinterest board filled with the skinniest houses from the pages of Dezeen.
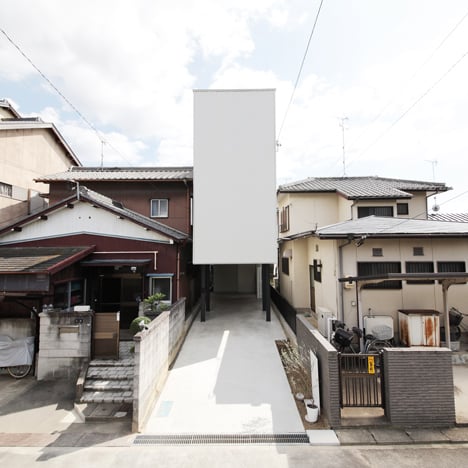
Following our special feature on skinny houses, we've put together a collection of some of the best examples of slimline residences from the pages of Dezeen. More
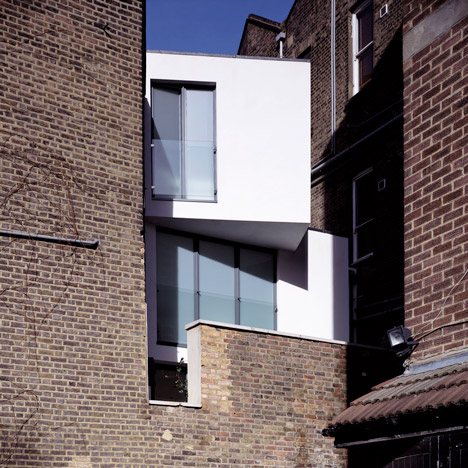
Boyarsky Murphy Architects sandwiched this glass-fronted family residence between two terraced houses in west London, on a site less than three metres wide at the front. More
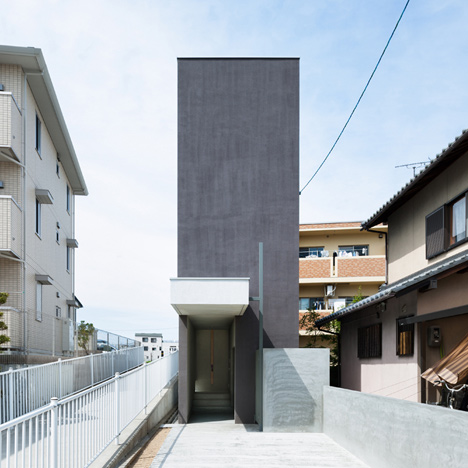
Feature: narrow homes have become increasingly popular in Japan, but can these awkwardly shaped residences offer housing solutions to other cities around the world, asks Dezeen deputy editor Amy Frearson. More
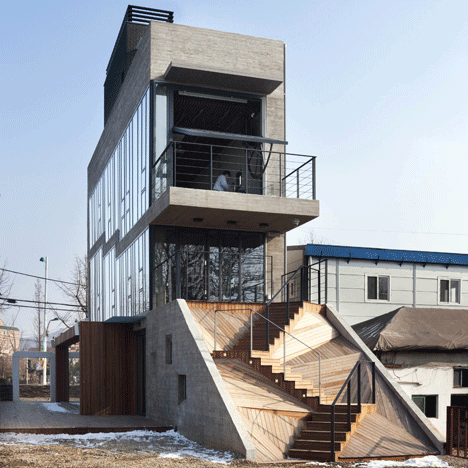
Measuring just four metres wide, this glass and concrete cultural building has been inserted between an industrial district and a historic 17th century house in Incheon, South Korea (+ slideshow). More
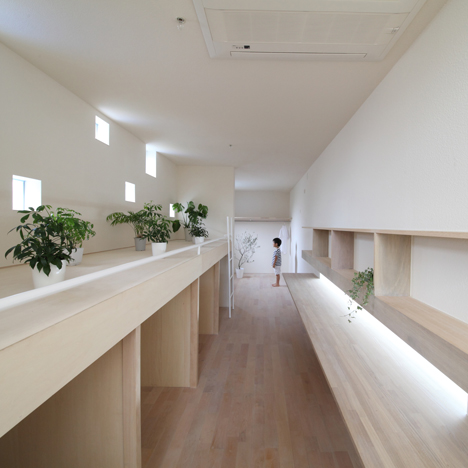
Katsutoshi Sasaki + Associates built this unusually skinny house on a three-metre-wide site in a residential district of Aichi Prefecture, Japan (+ slideshow). More
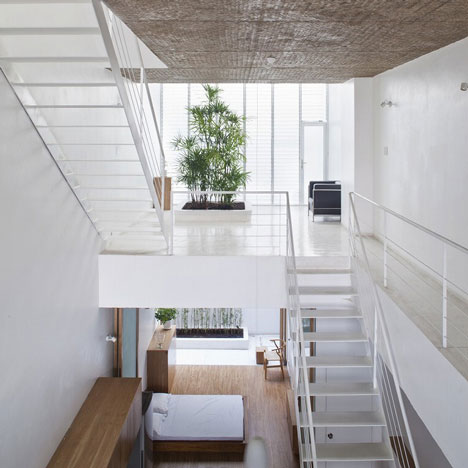
Vietnamese architects Sanuki + Nishizawa have adapted the prototypical Vietnamese tube house to create a tall, narrow residence that lets daylight penetrate its walls and floors (+ slideshow). More

Japanese studio FORM/Kouichi Kimura Architects has completed a family house in Shiga, Japan, that is 27 metres long but only 2.7 metres wide (+ slideshow). More
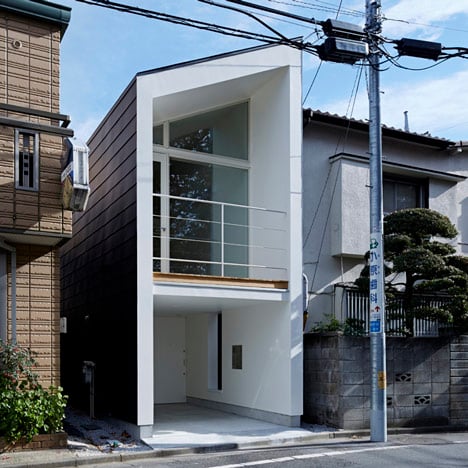
Japanese studio Another Apartment has completed a house with an asymmetric roof on a narrow site in suburban Tokyo. More
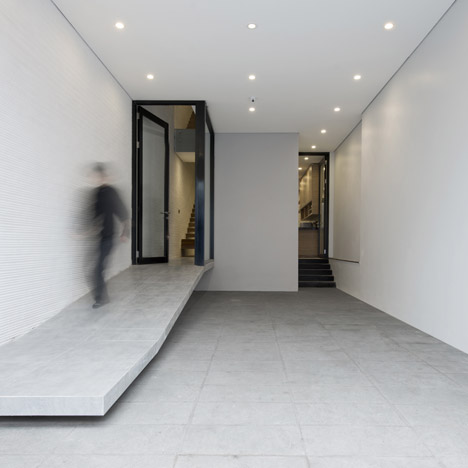
A narrow atrium brings daylight into windowless rooms on four storeys at this renovated house in Hanoi by Vietnamese office AHL Architects Associates. More
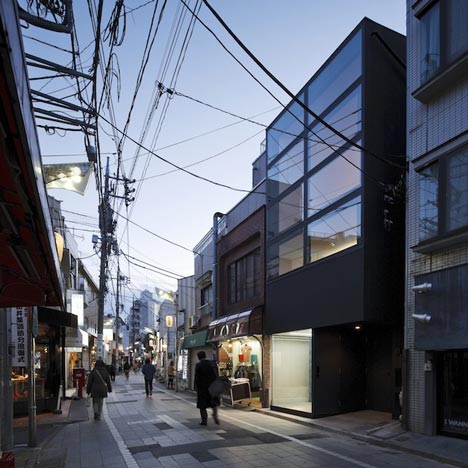
This narrow house on a high street in Tokyo by Apollo Architects & Associates features a glazed ground-floor gallery (+ slideshow). More
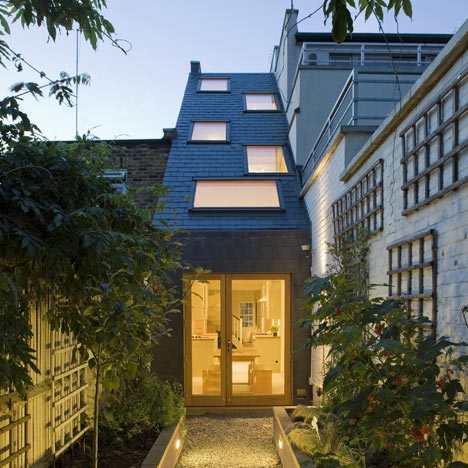
London studio Alma-nac has staggered the floors of this extension to a 2.3 metre-wide terraced house in south London to help bring natural light in through a sloping roof. More
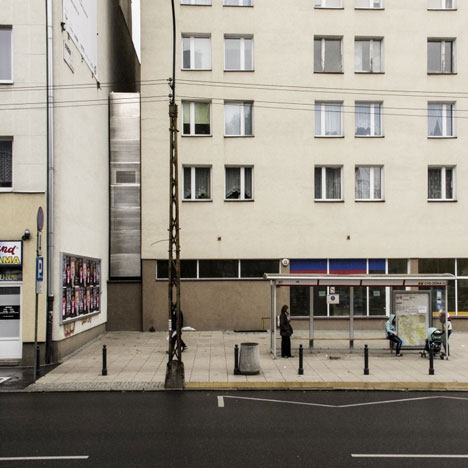
Polish architect Jakub Szczesny claims to have built the world's narrowest house, just 122 centimetres across at its widest point. More
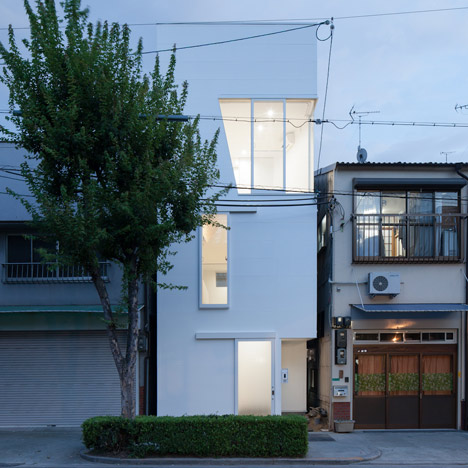
This narrow house in Osaka by Ido, Kenji Architectural Studio contains hollow white boxes for stairs and a skewed upper storey. More