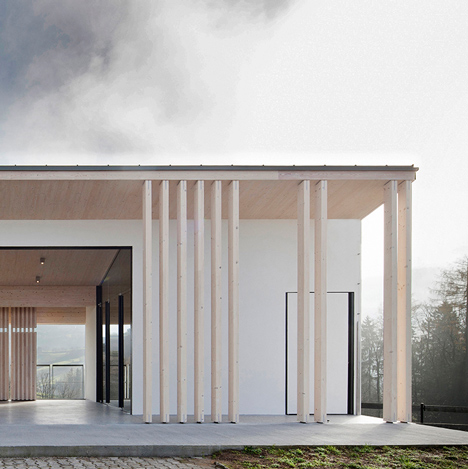
Funeral chapel by Tria Studio brings gentle winds through its hollow centre
The breeze flows through the centre of this funeral chapel that Tria Studio has completed at a village cemetery in Slovenia's picturesque Tuhinj Valley (+ slideshow). More

The breeze flows through the centre of this funeral chapel that Tria Studio has completed at a village cemetery in Slovenia's picturesque Tuhinj Valley (+ slideshow). More
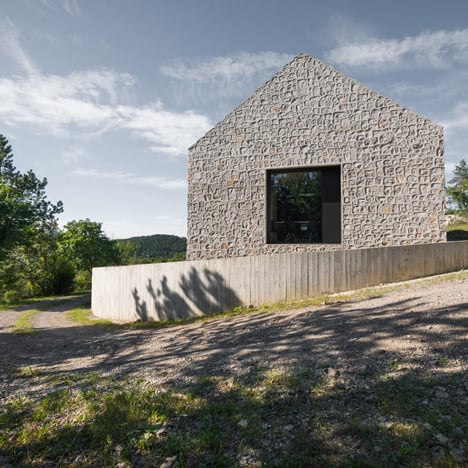
This take on a traditional Slovenian cottage by Dekleva Gregorič Arhitekti features cast concrete walls inlaid with chunks of stone to create a rugged texture (+ slideshow). More
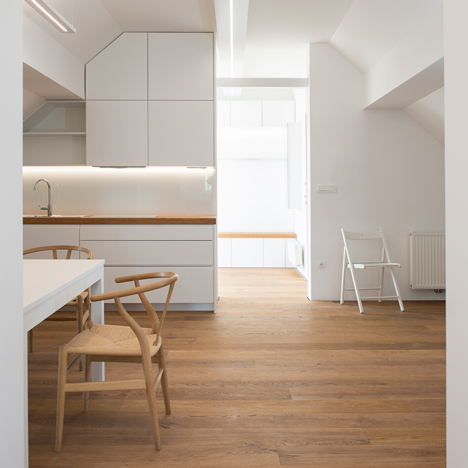
Slovenian studio Architektura d.o.o. has converted this Slovenian loft space into an open-plan two-bedroom holiday apartment – the second project we've featured by the architects today (+ slideshow). More
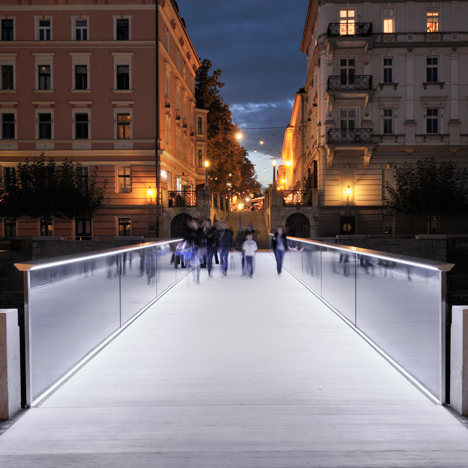
Slovenian studio Arhitektura d.o.o. has designed a footbridge in Ljubljana to be as minimal and transparent as possible, in order to maintain focus on the surrounding architecture (+ slideshow). More
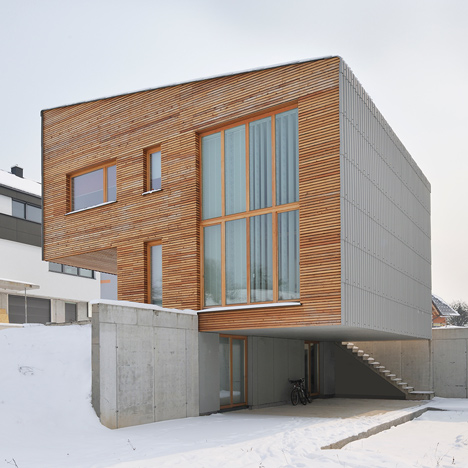
Slovenian firm 3biro Arhitekti designed underground rooms and cantilevers to create the impression that this family house "only slightly touches the sloping terrain". More
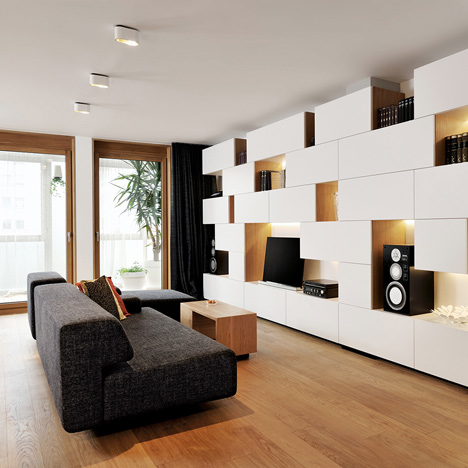
Slovenian firm Studio 360 built walls of modular white shelving inside every room of this L-shaped apartment in Ljubljana to maximise space whilst removing clutter (+ slideshow). More
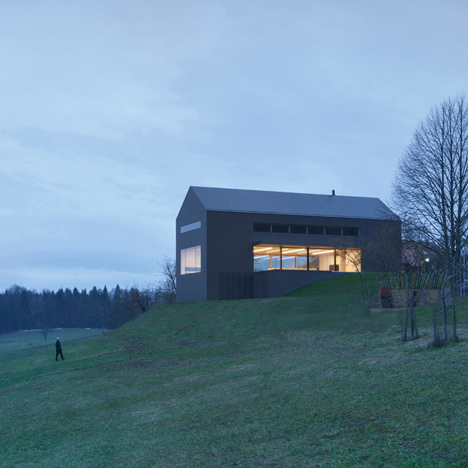
This barn-like building in Slovenia by Ljubljana office Arhitektura d.o.o. contains spaces used for dispensing honey, processing dried fruit and hosting family festivities (+ slideshow). More
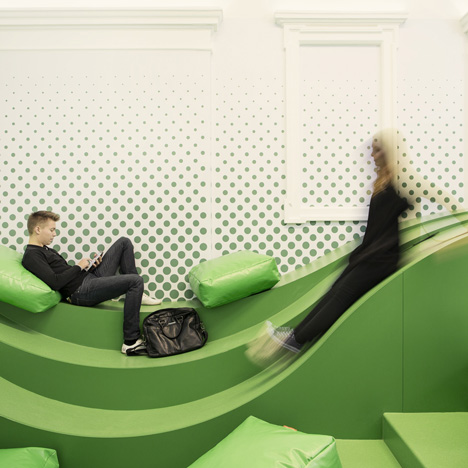
Slovenian firm Svet Vmes Architects has converted the unused entrance of a school in Ljubljana into an undulating green lounge featuring spotty walls and big cushions (+ slideshow). More
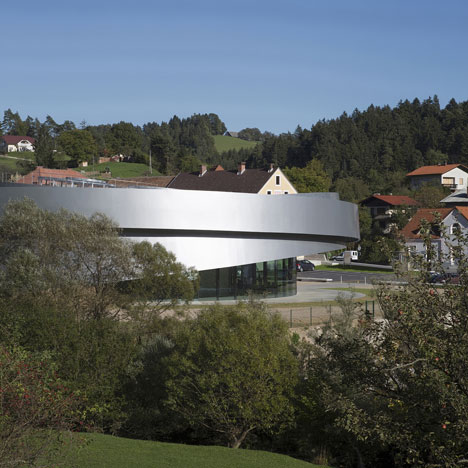
A conceptual space station that was conceived in the 1920s inspired the spiralling structure of this culture and technology centre in Slovenia. More
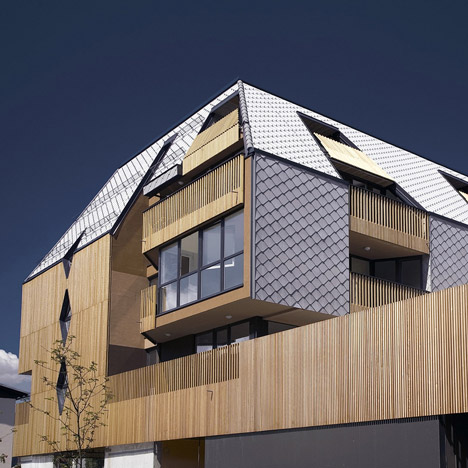
The fourth and final movie from our series featuring the architecture of Slovenian studio OFIS Arhitekti features Shopping Roof Apartments, an apartment block on the roof of a shopping market in the Alpine village of Bohinjska Bistrica. More
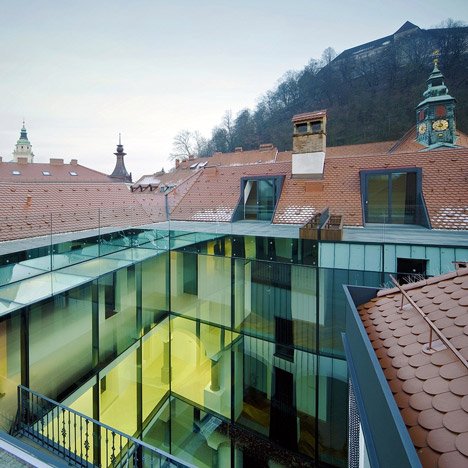
Earlier this year Slovenian firm OFIS Arhitekti transformed three baroque houses in Ljubljana into an apartment block with a secret courtyard, which is featured in this third movie from our series about the studio's work. More
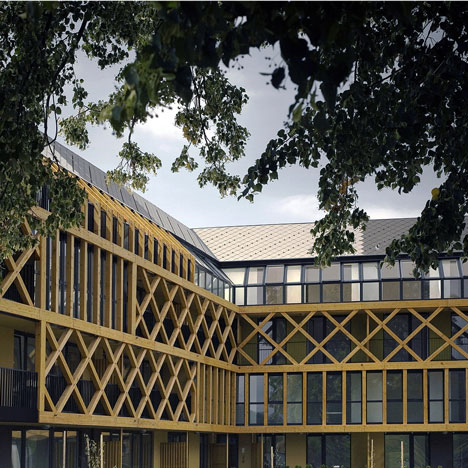
The next movie in a series about the buildings of Slovenian practice OFIS Arhitekti features a social housing block on the outskirts of Ljubljana with a latticed facade inspired by local Alpine hayracks. More
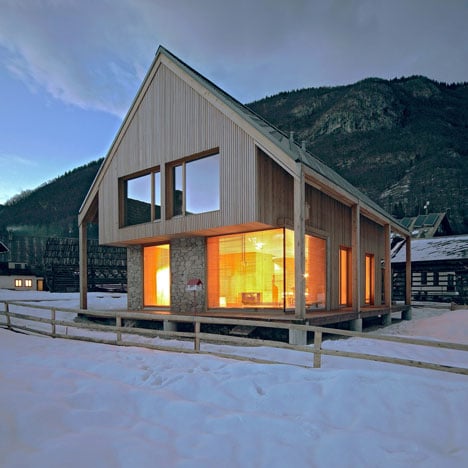
Film studio Carniolus has produced a series of movies to document the architecture of Slovenian practice OFIS Arhitekti and the first gives a tour of the 6×11 Alpine Hut, a holiday home in Slovenia's Triglav National Park. More
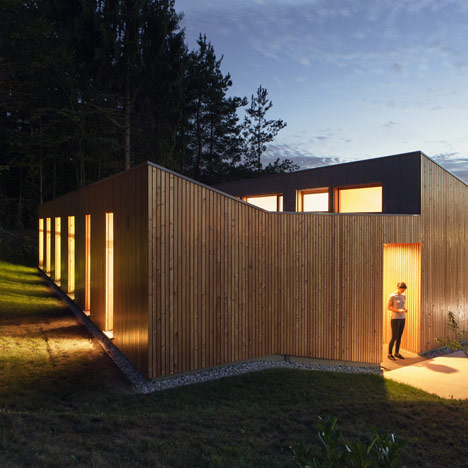
A line of clerestory windows in the middle of the roof brings mid-morning sunshine into the north-west facing rooms of this wooden house in Slovenia by architects Kombinat (+ slideshow). More
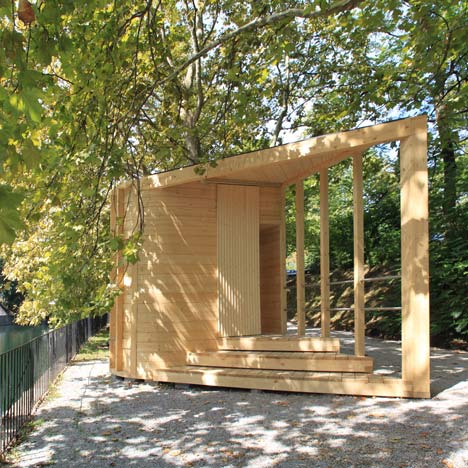
The students and tutor of an architecture workshop in Ljubljana have built a wedge-shaped wooden pavilion containing a tiny pool of water and logs acting as stepping stones. More
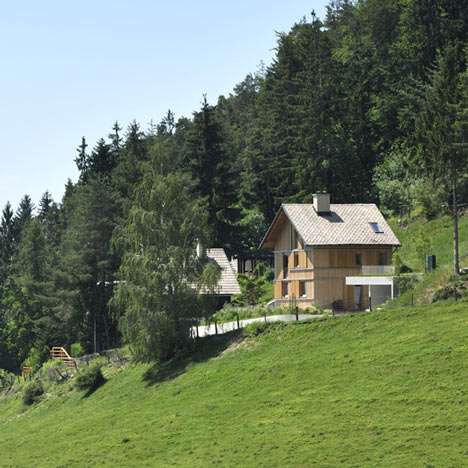
Slovenian architects Kombinat have transformed a gloomy Alpine chalet into a contemporary home with concrete wings and timber shutters like a sliding puzzle (+ slideshow). More
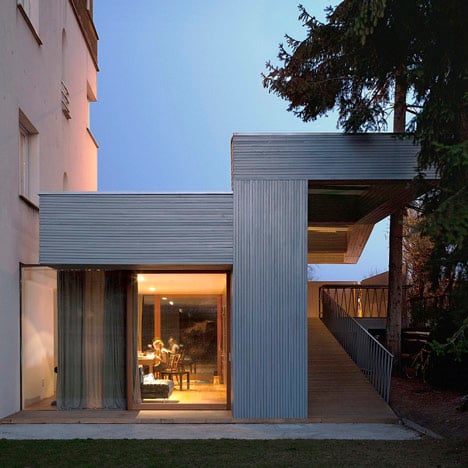
Slovenian studio OFIS Arhitekti have added a bleached larch extension onto the side of a 1930s house in Ljubljana designed by modernist architect Josip Costaperaria. More
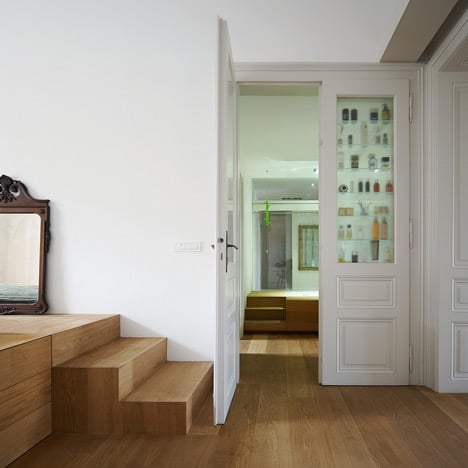
Slovenian firm OFIS Arhitekti have created an apartment in Ljubljana where rooms are separated by staggered floors rather than walls, with storage areas located underneath. More
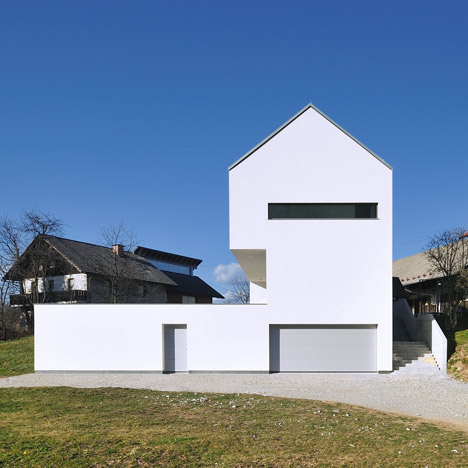
Slovenian studio Arhitektura d.o.o. have completed a gabled house with a crisp white silhouette just outside the medieval town of Škofja Loka. More
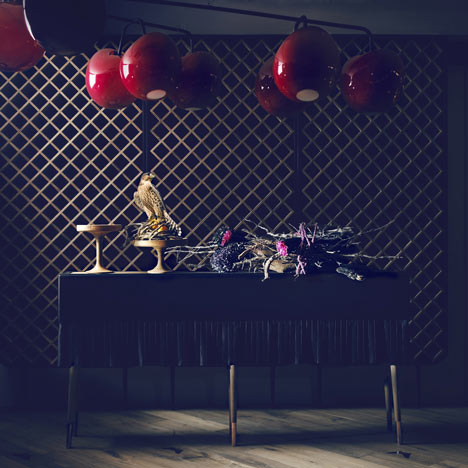
Cherry-shaped pendant lights hang from metal branches on the ceiling of the AS Aperitivo bar in Ljubljana by Slovenian designer Nika Zupanc. More