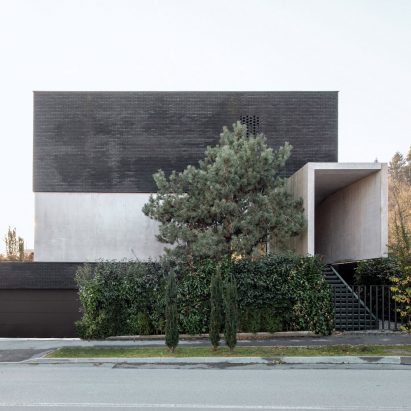
OFIS Arhitekti marries exposed concrete with black brick for Slovenian home
A projecting portico formed of exposed concrete creates an "imposing" entrance to Villa Eternal Way, a home in Ljubljana by local studio OFIS Arhitekti. More

A projecting portico formed of exposed concrete creates an "imposing" entrance to Villa Eternal Way, a home in Ljubljana by local studio OFIS Arhitekti. More

A semi-enclosed, winding extension that aims to facilitate "inside-outside living" defines Ring House, a 1930s villa in Slovenia renovated by local studio OFIS Arhitekti. More
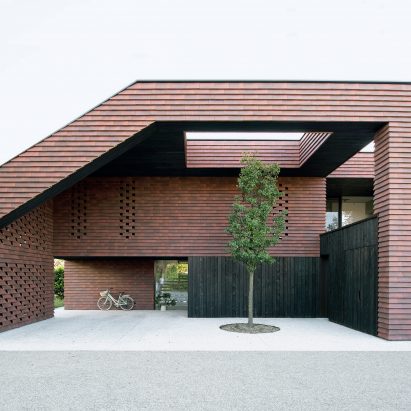
Slovenian studio OFIS Arhitekti has completed Frame House, a family home in Ljubljana clad in red-brick tiles that play on the area's pitched-roof buildings. More
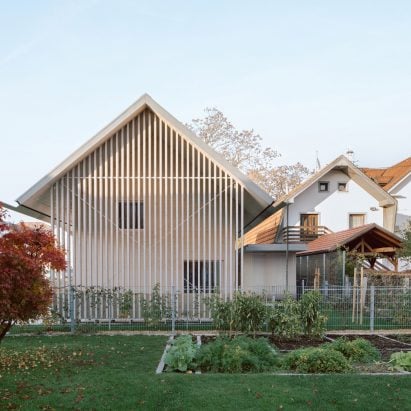
Slovenian architecture studio A202 Arhitekti has added a timber-lined extension and mezzanine bedroom to a derelict house in the town of Domžale, Slovenia. More
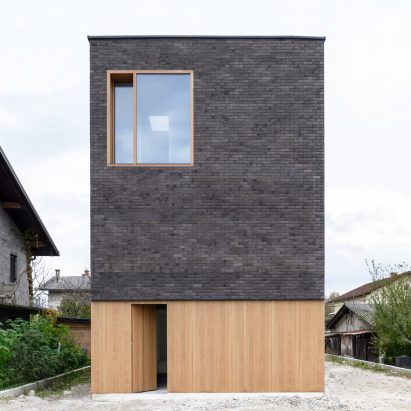
A narrow site in Ljubljana has become home to The Double Brick House, a pair of matching family residences designed by Slovenian office Arhitektura. More
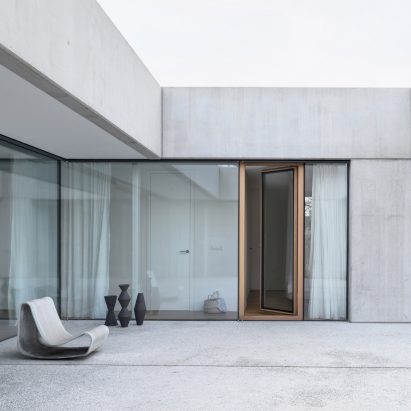
Slovenian practice Arhitektura d.o.o has designed a low concrete house in the suburbs of Ljubljana around a central courtyard that connects a series of living spaces with the owner's ceramics studio. More
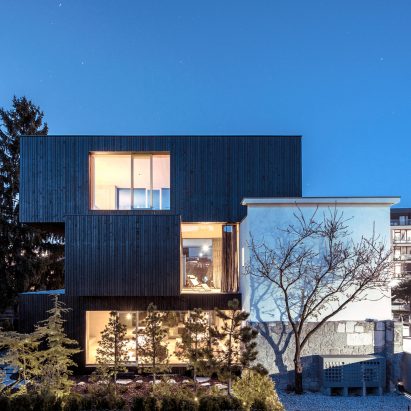
Three stacked cuboids covered in strips of dark-stained wood form this extension to a 1930s house in Ljubljana by Slovenian firm OFIS Arhitekti. More
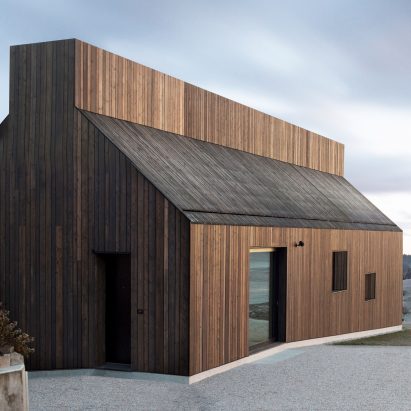
In a play on Slovenia's traditional wooden barns, Dekleva Gregorič Arhitekti has extruded the shape of a chimney along the top of this house to create a continuous skylight. More
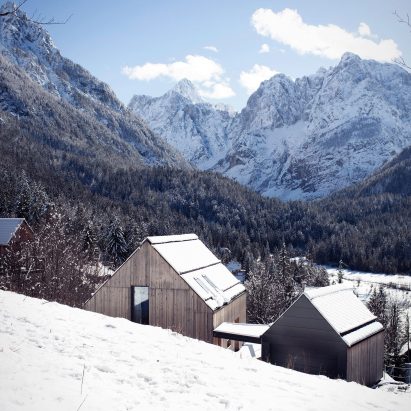
A pair of gabled blocks nestle into a snow-covered slope in a Slovenian ski resort to form this holiday home by Ljubljana studio Prima. More
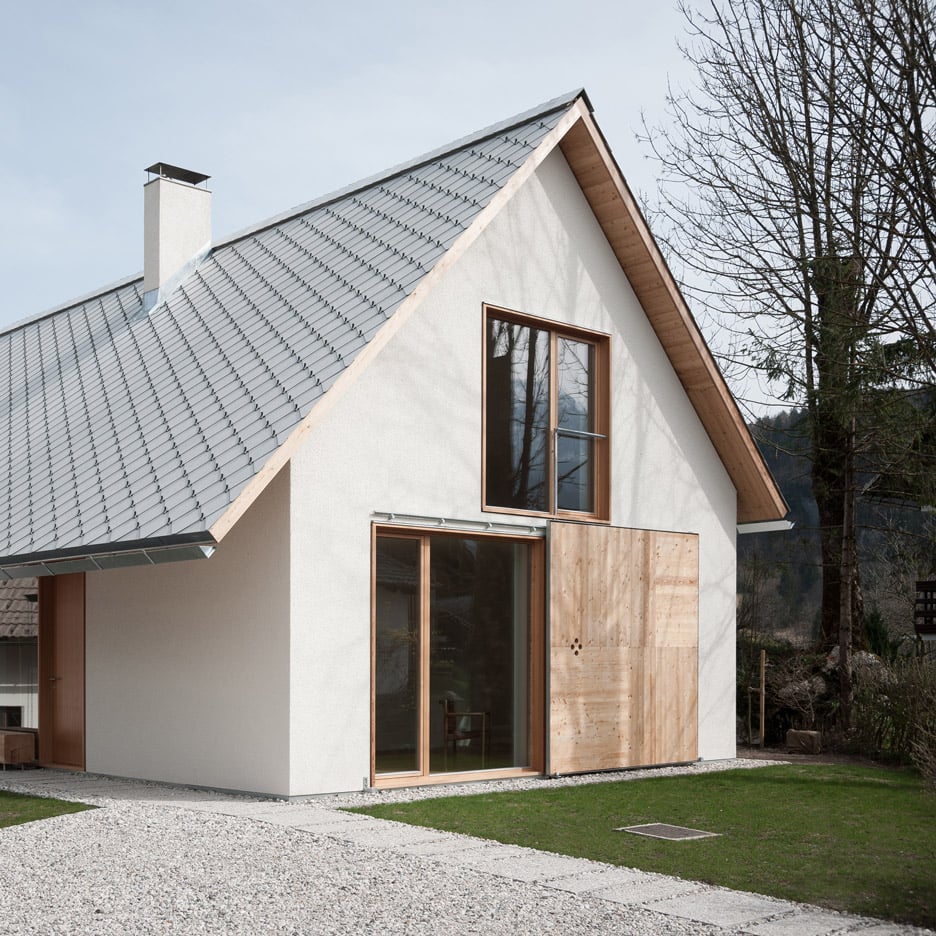
This Slovenian home by Skupaj Arhitekti mimics the gabled form of its Alpine village neighbours, but it also features contemporary details and finishes (+ slideshow). More
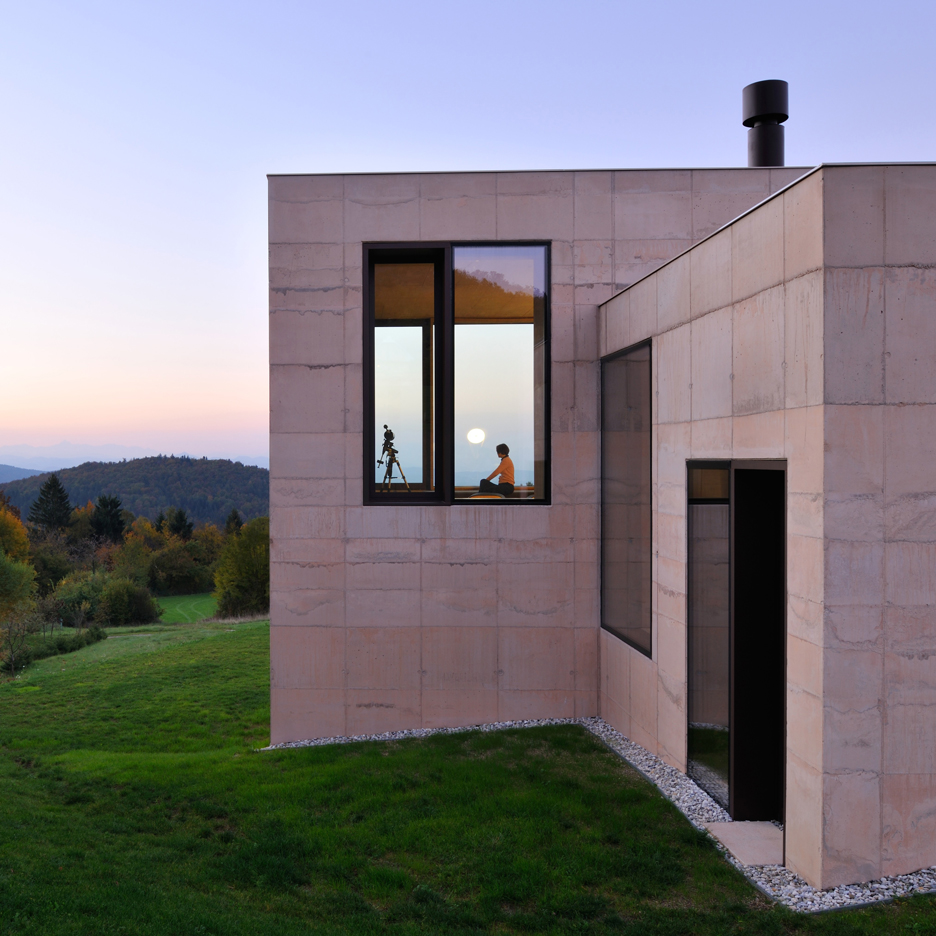
This fair-faced concrete house was designed by Arhitektura Krušec to look like rocks emerging from a sloped meadow facing the Slovenian Alps (+ slideshow). More
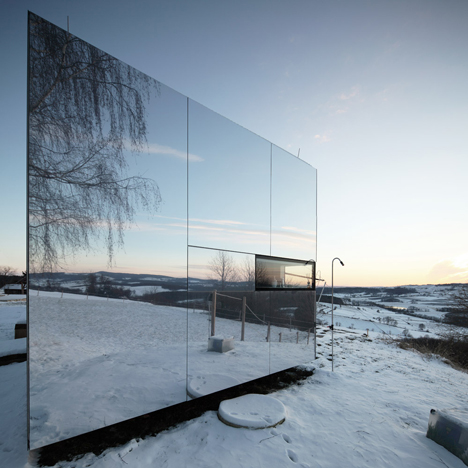
The mirrored surfaces of this modular housing unit in Slovenia, by Austrian studio Delugan Meissl, help it to blend in with the surrounding countryside (+ slideshow). More
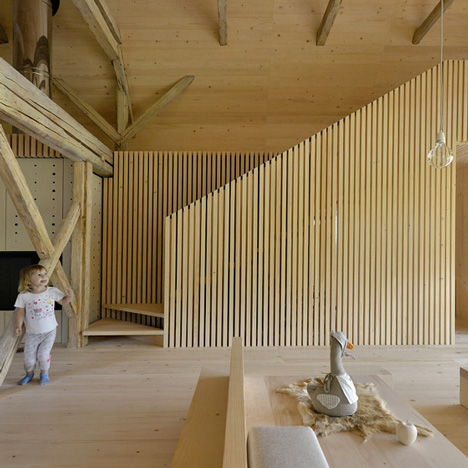
Slovenian studio OFIS Arhitekti has converted a run-down old cattle barn into an Alpine holiday cabin (+ slideshow). More
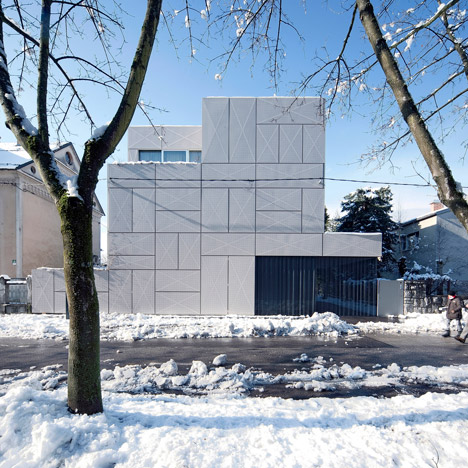
Perforated metal panels create a grid of Xs on the outer walls of this family house in Ljubljana by Slovenian studio OFIS Arhitekti (+ slideshow). More
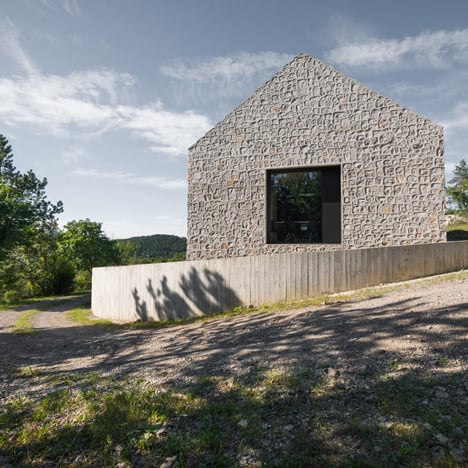
This take on a traditional Slovenian cottage by Dekleva Gregorič Arhitekti features cast concrete walls inlaid with chunks of stone to create a rugged texture (+ slideshow). More
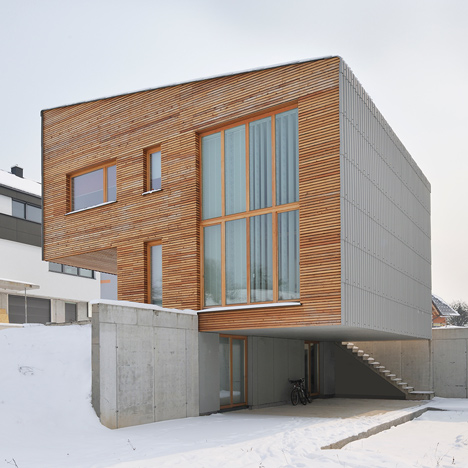
Slovenian firm 3biro Arhitekti designed underground rooms and cantilevers to create the impression that this family house "only slightly touches the sloping terrain". More
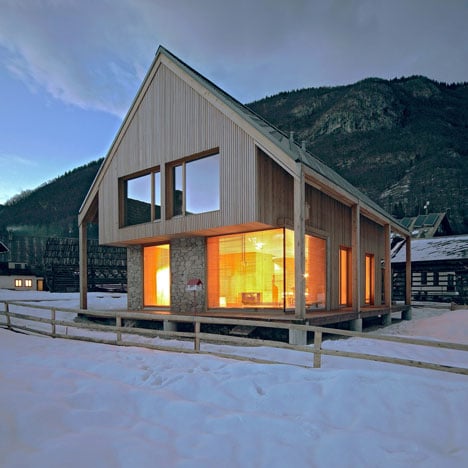
Film studio Carniolus has produced a series of movies to document the architecture of Slovenian practice OFIS Arhitekti and the first gives a tour of the 6×11 Alpine Hut, a holiday home in Slovenia's Triglav National Park. More
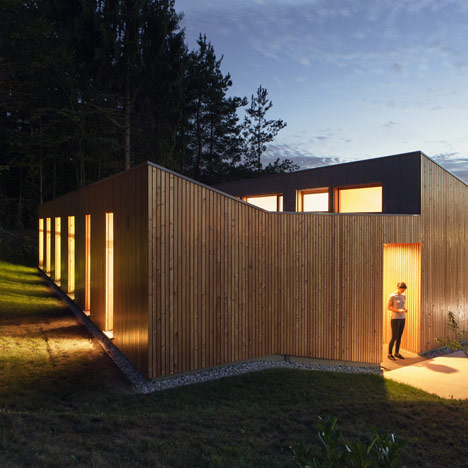
A line of clerestory windows in the middle of the roof brings mid-morning sunshine into the north-west facing rooms of this wooden house in Slovenia by architects Kombinat (+ slideshow). More
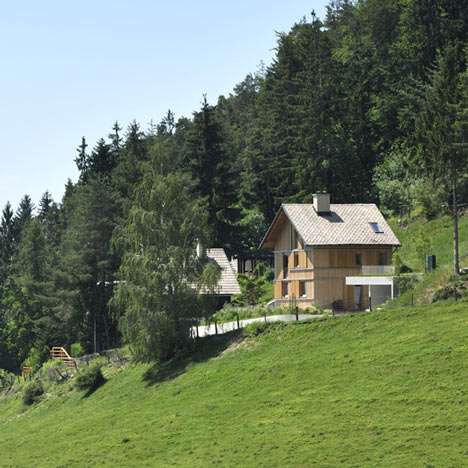
Slovenian architects Kombinat have transformed a gloomy Alpine chalet into a contemporary home with concrete wings and timber shutters like a sliding puzzle (+ slideshow). More
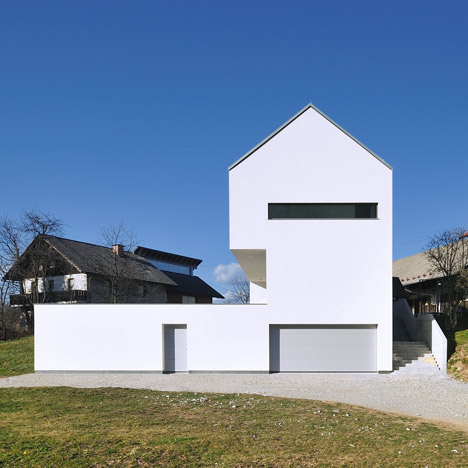
Slovenian studio Arhitektura d.o.o. have completed a gabled house with a crisp white silhouette just outside the medieval town of Škofja Loka. More