
Snark's House in Nakauchi is half opaque home and half transparent sunroom
Architecture studio Snark has completed a house in Maebashi, Japan, incorporating a solarium that the owner uses to grow plants. More

Architecture studio Snark has completed a house in Maebashi, Japan, incorporating a solarium that the owner uses to grow plants. More
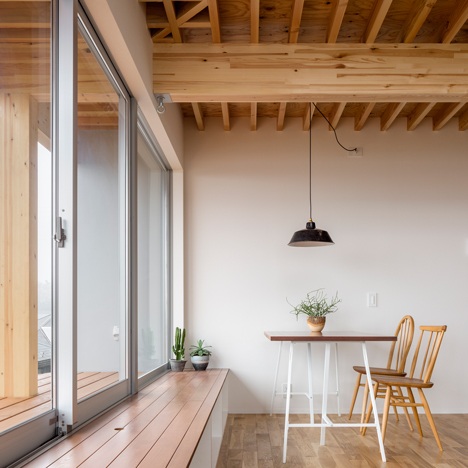
The upper storey of this house in Kanagawa is supported by timber beams that extend from the outer walls towards an atrium that connects the two levels (+ slideshow). More
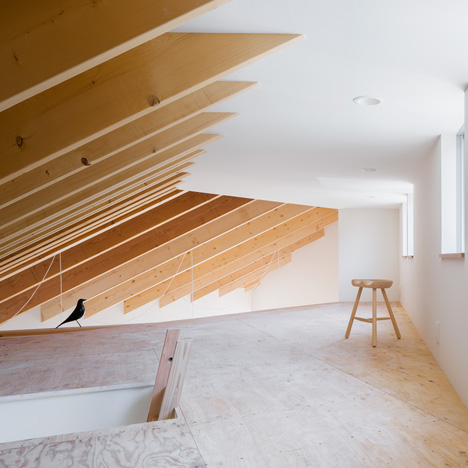
The lower floor of this live-work building in Japan was designed by architects SNARK and OUVI as a barber shop, while the upper level contains an apartment featuring a spacious loft (+ slideshow). More
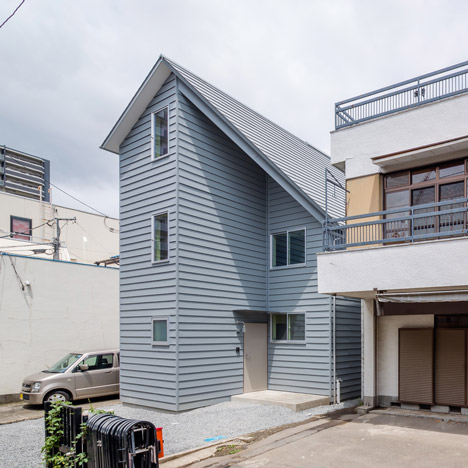
Japanese studios SNARK and OUVI have slotted a six-metre-wide house with a lopsided roof between two buildings on the edge of a cemetery (+ slideshow). More
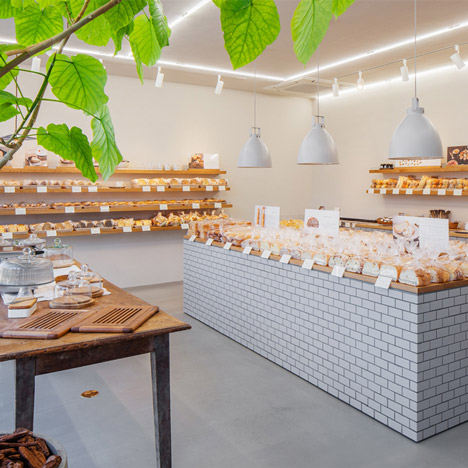
Fresh loaves and sugary treats are presented alongside wooden surfaces, ceramic tiles and plants at this renovated bakery in Kiryu, Japan, by architecture studio SNARK (+ slideshow). More
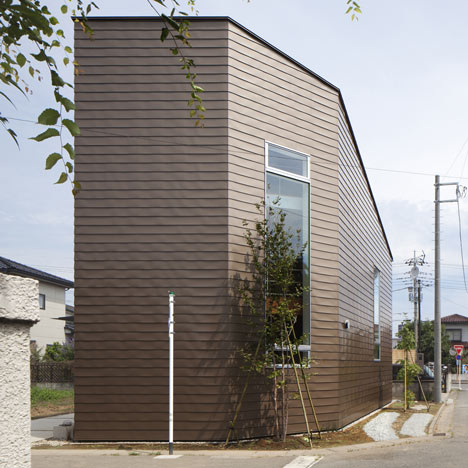
This house in Saitama, Japan, by architects Snark and Ouvi has bronze-coloured walls and a terrace cut out from the roof (+ slideshow). More
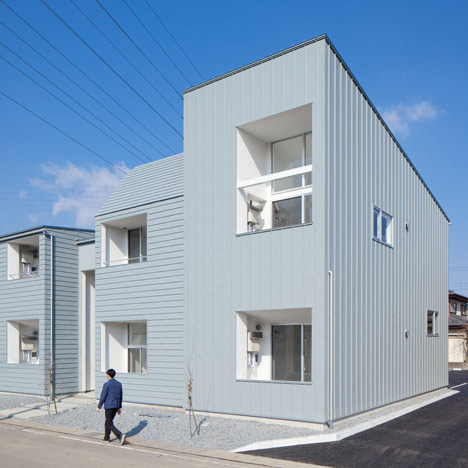
Slideshow: Japanese studios Snark and Ouvi have completed two apartment blocks in Takasaki City that look like clusters of two-storey houses. More