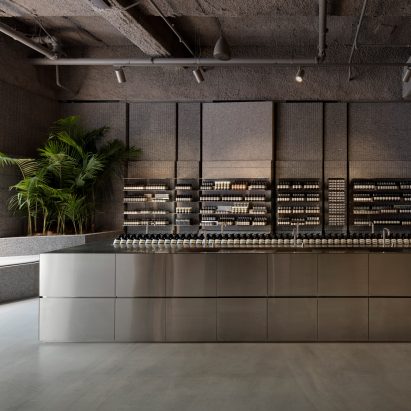
Snøhetta designs Aesop store in Sydney to resemble coastal cliffs
Granite covers almost every surface inside this Sydney Aesop store, which architecture firm Snøhetta has designed to look like a rocky coastline. More

Granite covers almost every surface inside this Sydney Aesop store, which architecture firm Snøhetta has designed to look like a rocky coastline. More
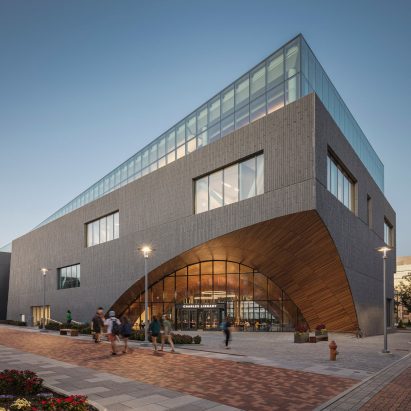
Curved wooden entrances are carved into this university library that Snøhetta has completed for Temple University in Philadelphia. More

Snøhetta has devised a masterplan for car company Ford's research campus in Dearborn, Michigan that features curvy glass buildings, green spaces and sidewalks. More
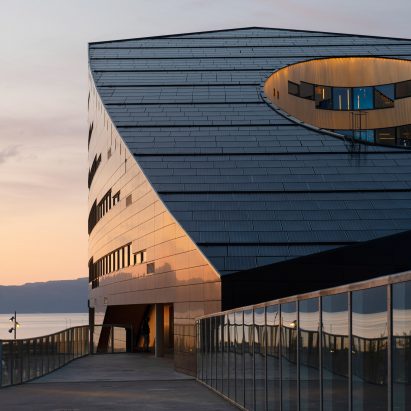
Snøhetta has completed the sustainable Powerhouse Brattørkaia office in Trondheim, Norway, which produces more than double the amount of electricity it consumes daily. More
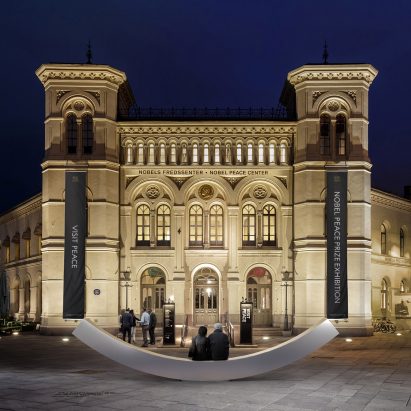
A bench designed by architecture firm Snøhetta for the Nobel Peace Centre in Oslo is shaped like a partial circle to encourage people to sit closer together and start conversations. More
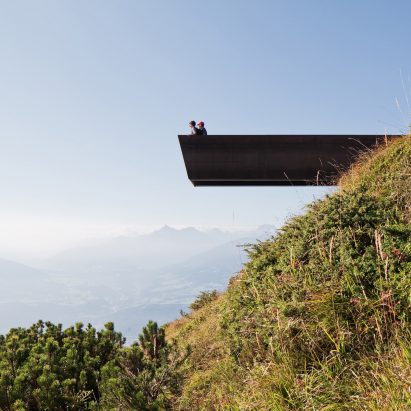
A cantilevered viewing platform is one of 10 architectural elements made from weathering steel that Snøhetta has created for the Perspektivenweg walking trail in the Austrian Alps. More

Architecture firm Snøhetta has unveiled a plans to renovate and extend a mid-century arts and performance complex in Honolulu, Hawaii. More
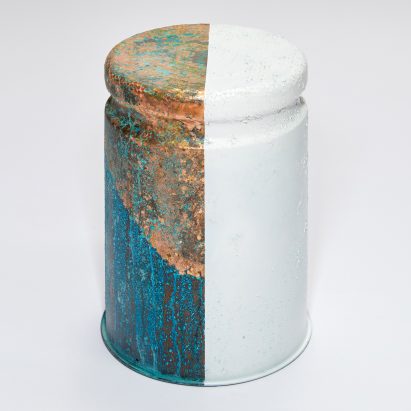
Snøhetta, Rapt Studio and Kelly Wearstler are among eight architecture and design studios that have redesigned Max Lamb's Last Stool for Swedish furniture brand Hem to raise funds for affordable housing in Los Angeles. More
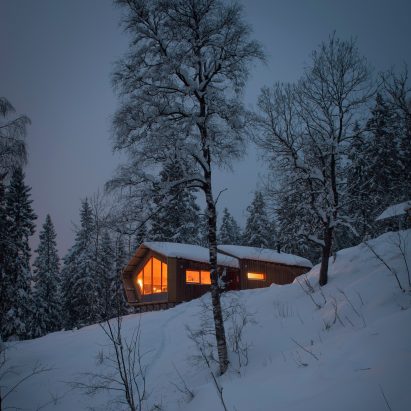
Fuglemyrhytta is a self-service cabin designed by Snøhetta for walkers trekking near Vettakollen, Norway, to take advantage of the views across the Oslofjord. More
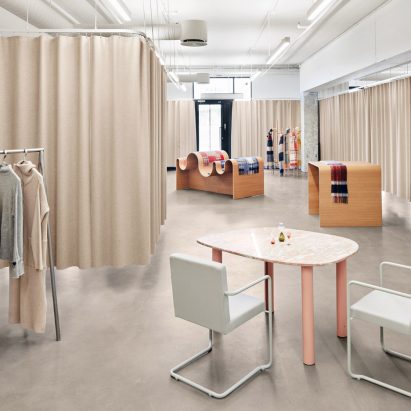
Snøhetta has designed both physical and digital retail spaces for Oslo-based fashion label Holzweiler, featuring a muted colour palette and gridded elements. More
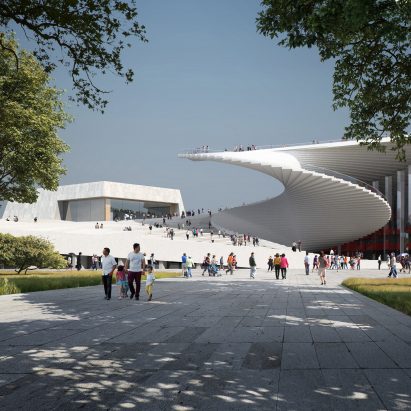
Snøhetta has revealed visuals for a major new opera house in Shanghai, featuring a spiralling stepped roof that will connect the upper levels of the building with a riverside plaza. More

Norwegian design studio Ment has created handcrafted tableware for Snøhetta's recently completed underwater restaurant in Norway using sand and minerals taken from the surrounding coast. More

This movie shows the completion of Europe's first underwater restaurant, designed by Snøhetta, as it is submerged off the coast of Båly, Norway. More
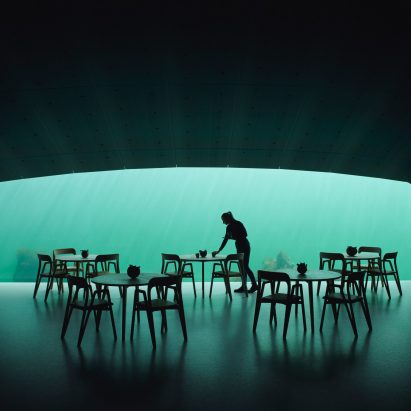
Snøhetta has completed Under, the "world's largest underwater restaurant", which plunges from a craggy shoreline in the remote village of Båly, Norway. More
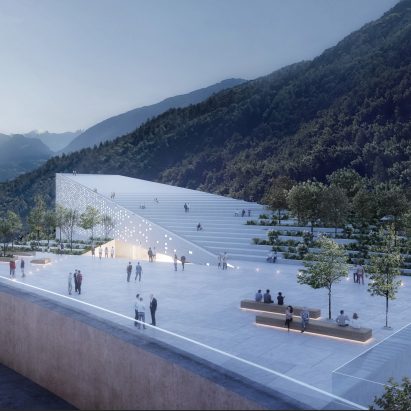
Snøhetta has released visuals of a Museum Quarter in the mountains of Bolzano, which will have a projecting stepped roof that doubles as a viewpoint. More
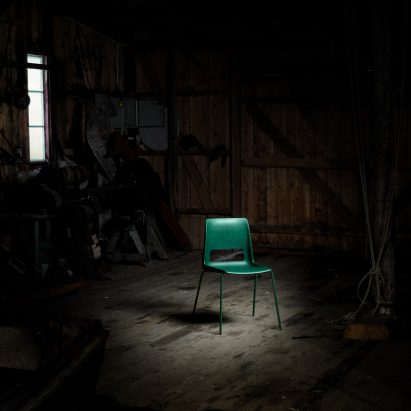
Architecture studio Snøhetta is working towards a more circular economy with its latest chair design, which is made from recycled plastic and steel taken from Norwegian fish farming industries. More
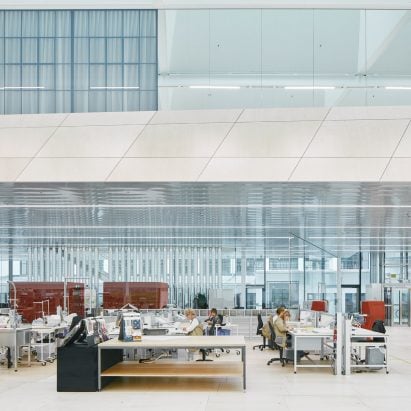
Swarovski Manufaktur is a rapid-prototyping facility designed by Snøhetta at the crystal producer's campus in Wattens, Austria. More
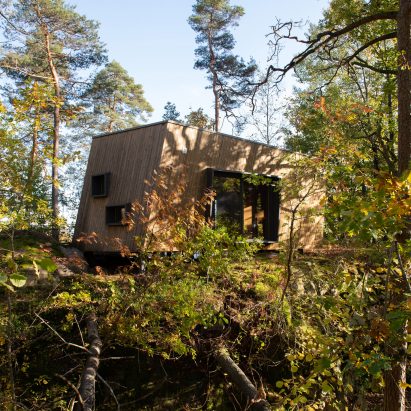
Two matching elevated cabins have been nestled into a woodland by Snøhetta, to improve the treatment of patients at two of Norway's largest hospitals by immersing them in nature. More
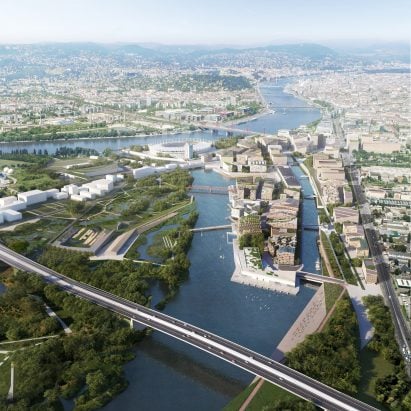
A masterplan drawn up by architecture firm Snøhetta envisions an "island" neighbourhood for 12,000 students off the Danube river in south Budapest. More
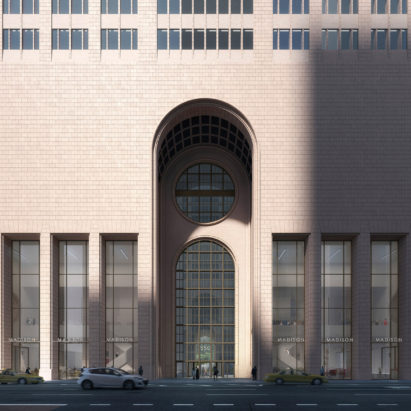
Snøhetta has revealed an updated proposal for the overhaul of Philip Johnson's AT&T Building, after a major backlash against its initial scheme resulted in the postmodern tower gaining landmark status. More