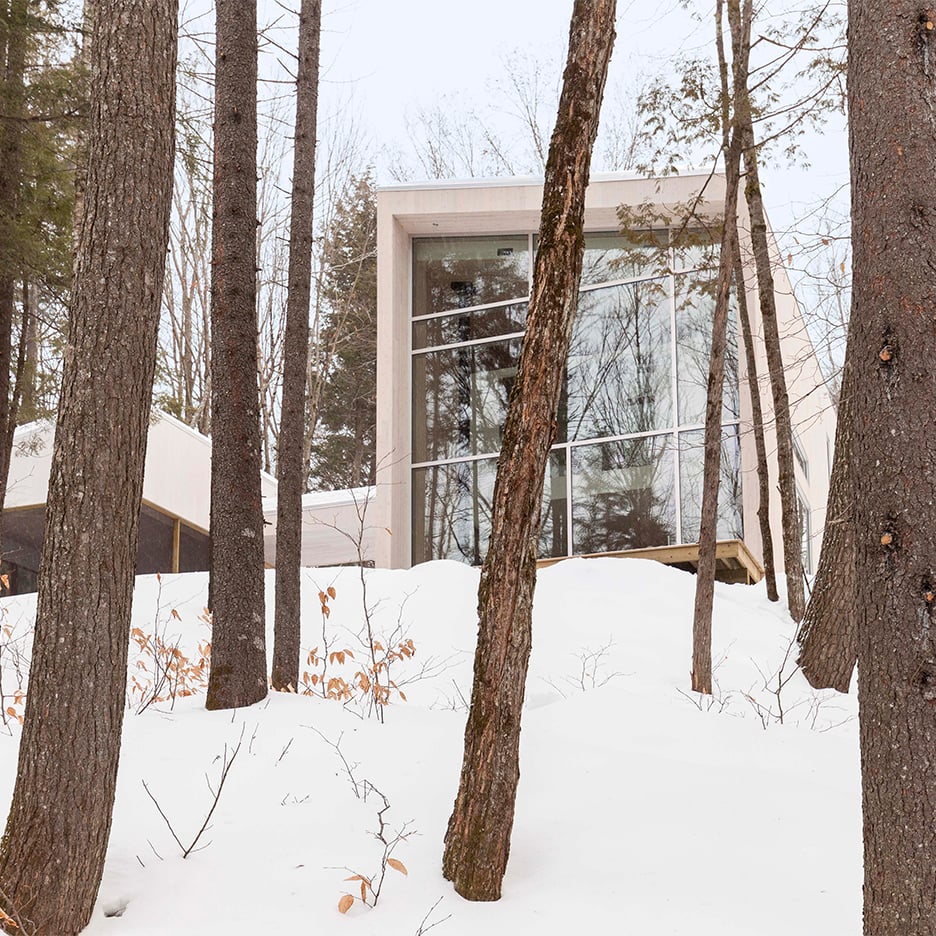
Pierre Thibault creates compact and light-filled house in a Quebec forest
Atelier Pierre Thibault has completed a holiday home in rural Quebec with a giant window wall that provides expansive views of the scenic terrain (+ slideshow). More

Atelier Pierre Thibault has completed a holiday home in rural Quebec with a giant window wall that provides expansive views of the scenic terrain (+ slideshow). More
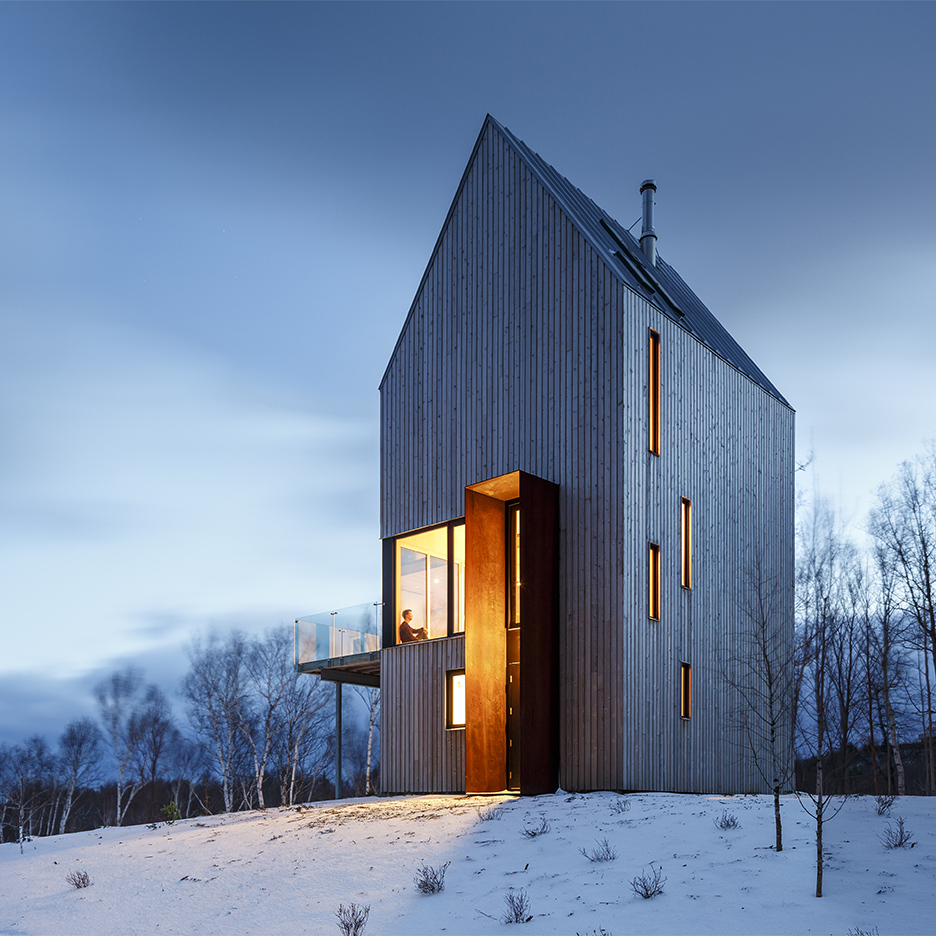
Plates of weathering steel frame the tall doorway to this timber-clad home, designed by architects Design Base 8 and Omar Gandhi for a remote site on Canada's Cape Breton (+ slideshow). More
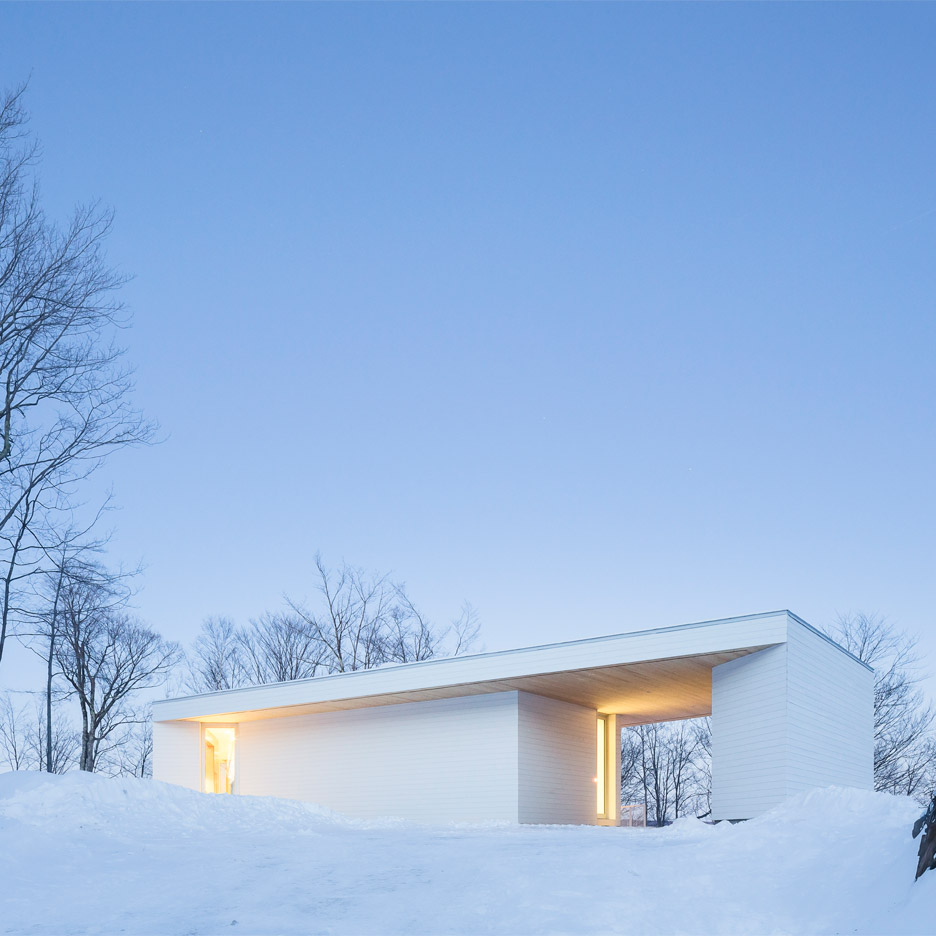
Canadian studio MU Architecture has completed a white-painted holiday home in rural Quebec that is composed of two stacked volumes that cling to the steep terrain (+ slideshow). More
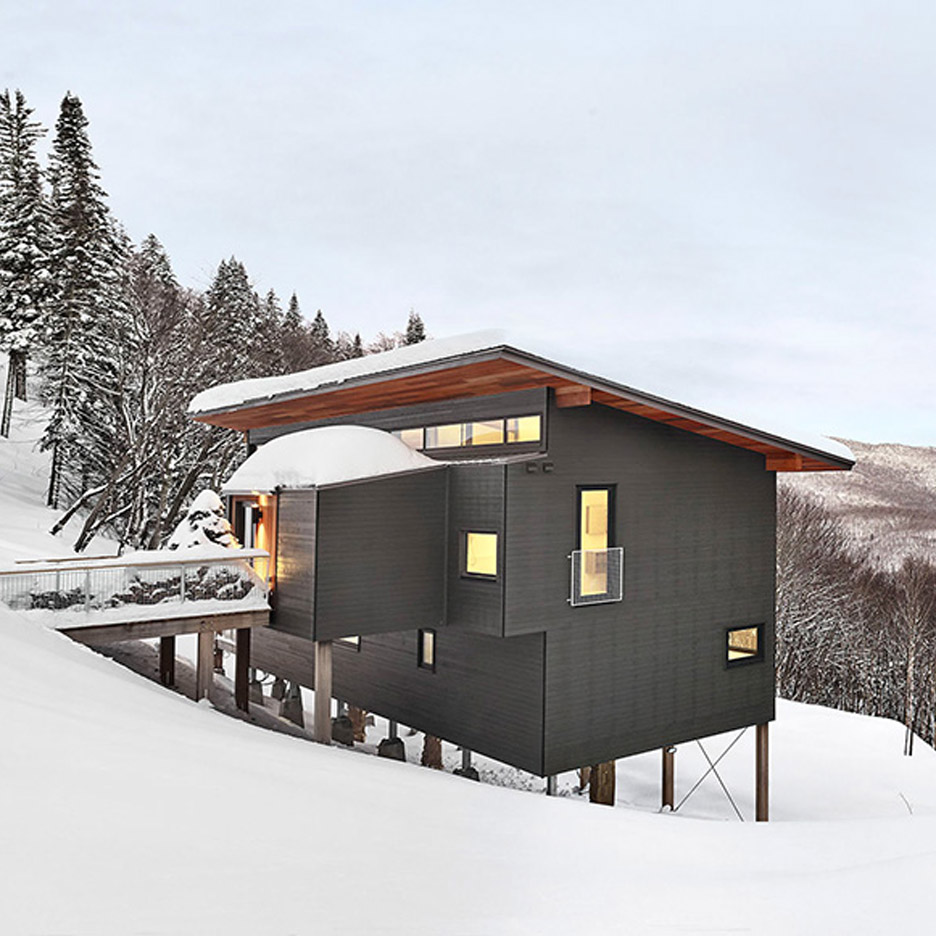
Canadian firm Robitaille Curtis has completed a cabin in the Laurentian Mountains that sits atop wooden pilotis, enabling snowmelt to pass under the home (+ slideshow). More
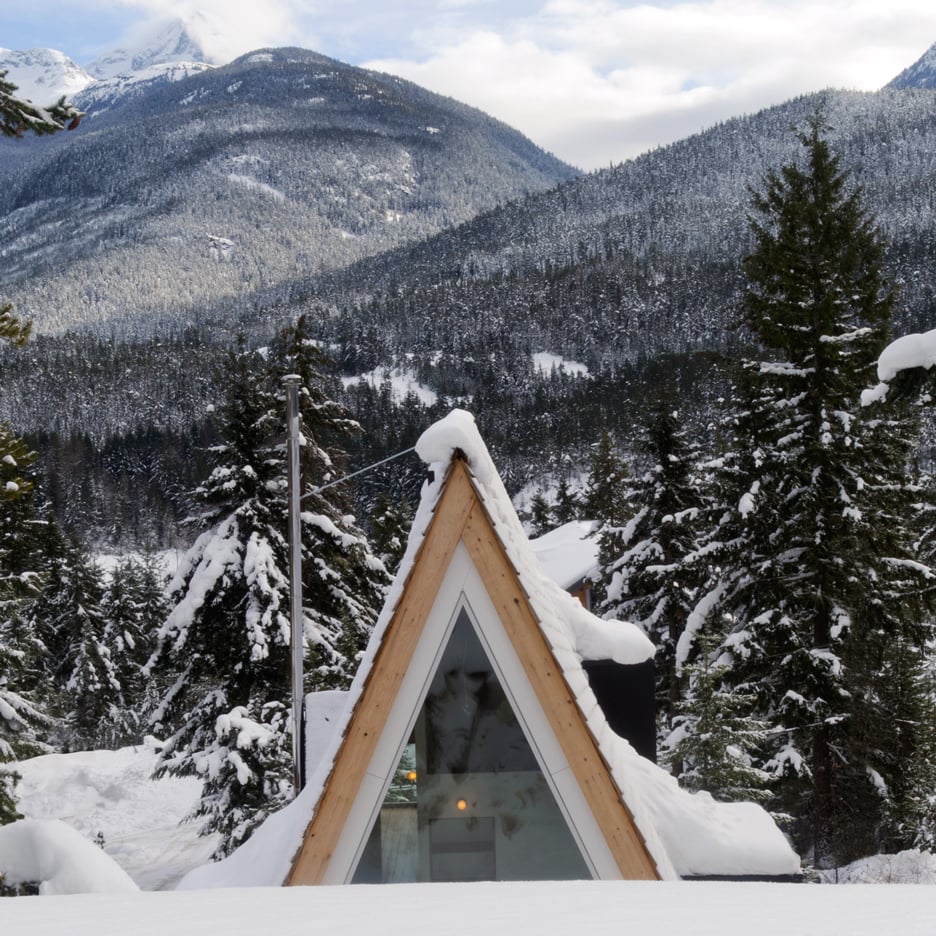
The A-frame exterior of this mountainside cabin in Whistler was designed by Canadian studio Scott and Scott to mimic neighbouring 1970s chalets. More
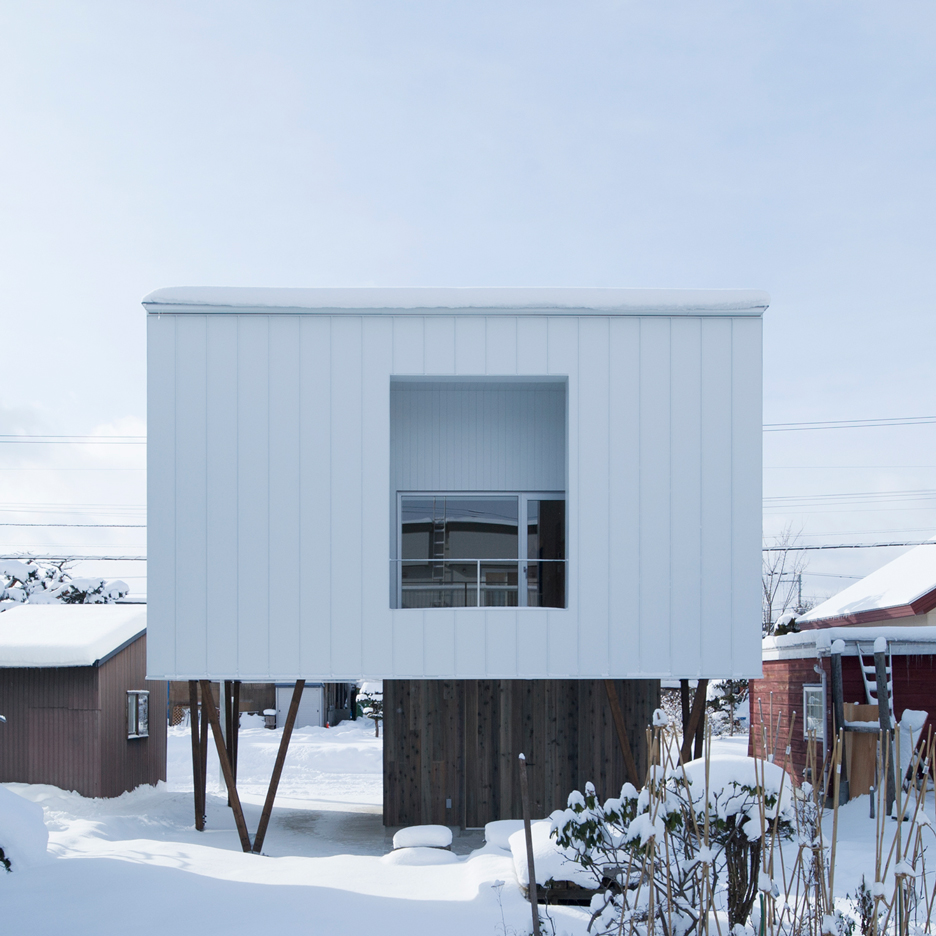
A large white box is raised on stilts to create the upper floor of this house in Japan, sheltering a smaller ground floor and entrance from the heavy snowfalls that Hokkaido Prefecture experiences in winter (+ slideshow). More
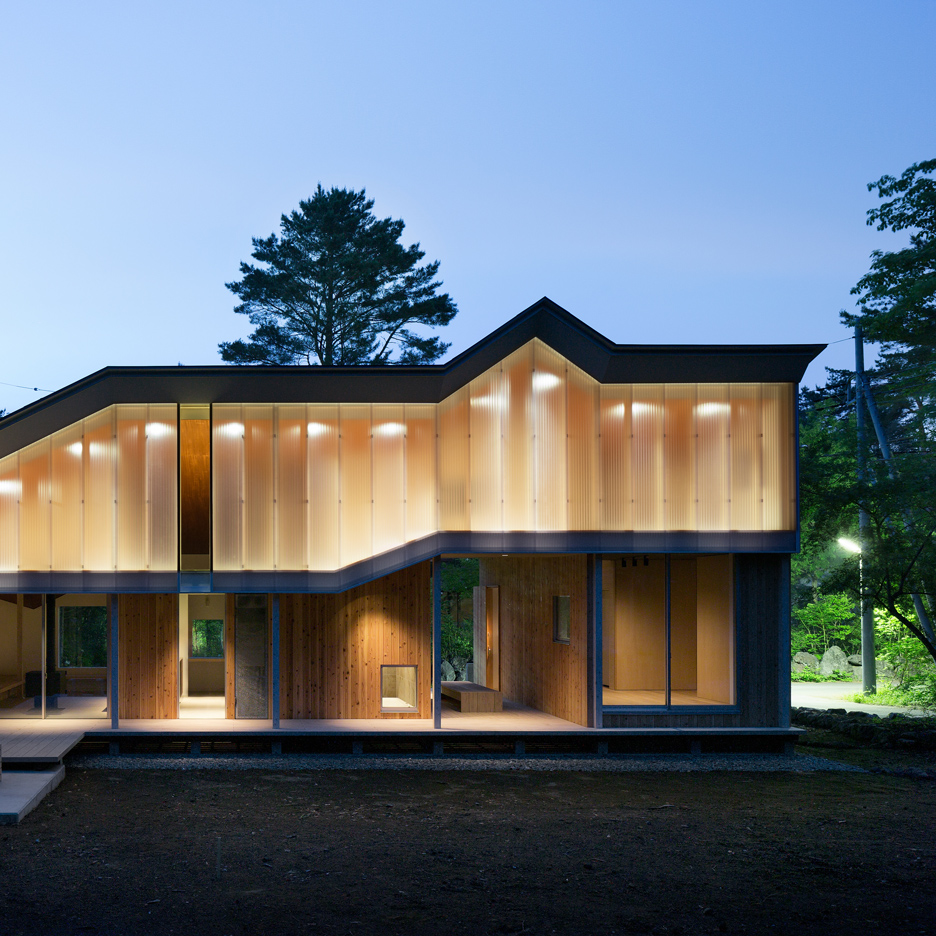
The zigzagging roof of this house near Mount Fuji was designed by architect Hiroki Tominaga to help snow slide off, and its profile is highlighted after dark by a glowing facade (+ slideshow). More
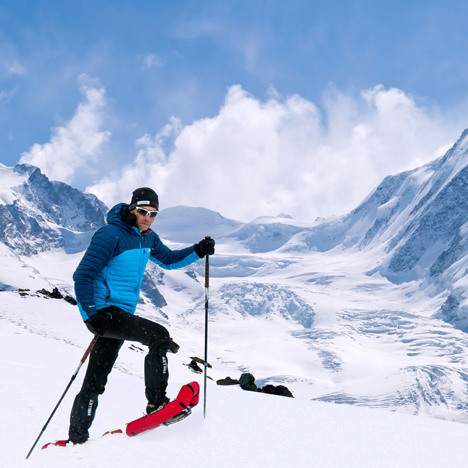
Bulgarian designer Petar Dimitrov has created a pair of lightweight inflatable snowshoes that can be packed into two bags (+ slideshow). More

The roof of this Stockholm house by Streetmonkey Architects turns into a ramp for children to sled on when it snows (+ slideshow). More
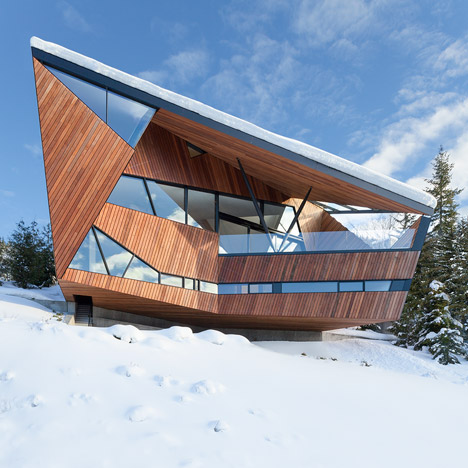
This timber-clad ski chalet has a crystalline form designed to "shed snow" from the roof and an elevated living room that optimises views across Canada's Whistler Valley (+ slideshow). More
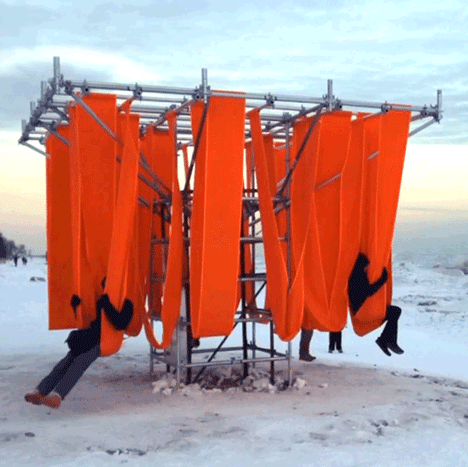
Lifeguard outposts along Toronto's frozen waterfront have been converted into a series of installations and pavilions, including a set of bright red swings and a spiky timber folly (+ slideshow). More
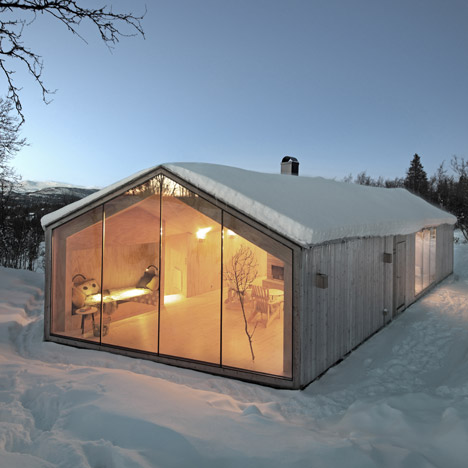
This pine-clad cabin by Reiulf Ramstad Architects has two glazed gables that frame views of the Norwegian landscape and a V-shaped plan that follows the slope of the mountainous terrain (+ slideshow). More
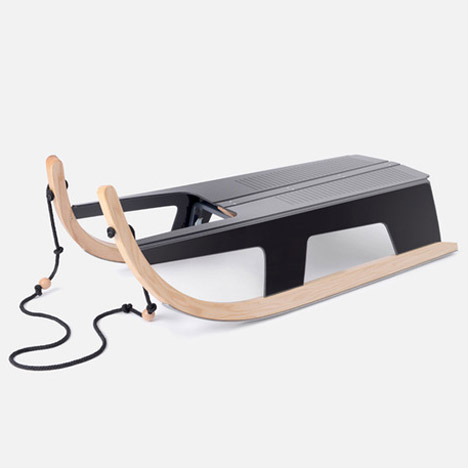
Designers Max Frommeld and Arno Mathies have introduced modern plastic hinging to a traditional sled construction, forming a snow-skimming vehicle that can be folded flat (+ slideshow). More
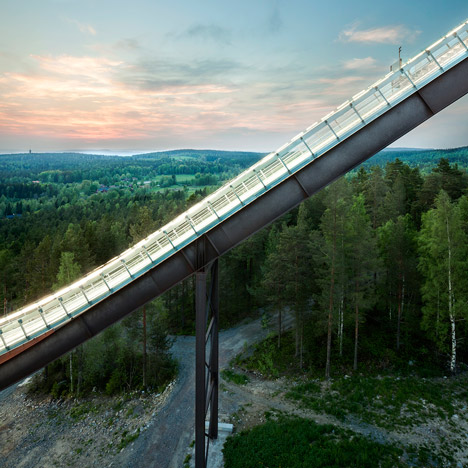
Lights illuminate the plunging outlines of the two Lugnet Ski Jumps, newly restored by Swedish studio Sweco Architects with glass and steel edging (+ slideshow). More
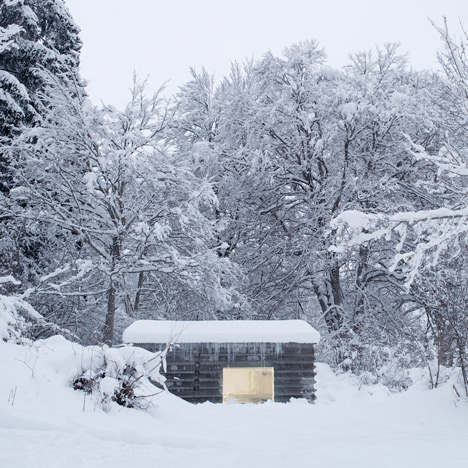
Nickisch Sano Walder Architects has deconstructed an Alpine log cabin to create the framework for a stark concrete hideaway with the same footprint and form as its predecessor (+ slideshow). More
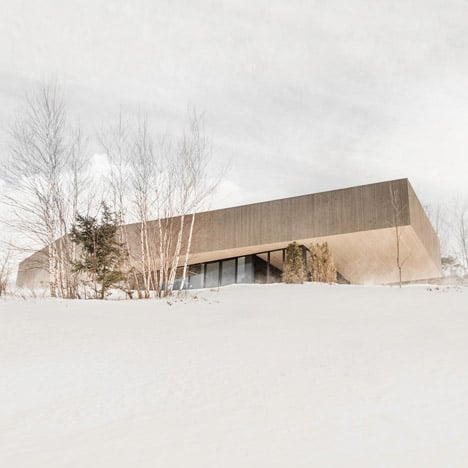
Canadian studio Chevalier Morales Architectes has reinterpreted the traditional Swiss chalet to create a top-heavy timber house in the mountain landscape of eastern Quebec (+ slideshow). More
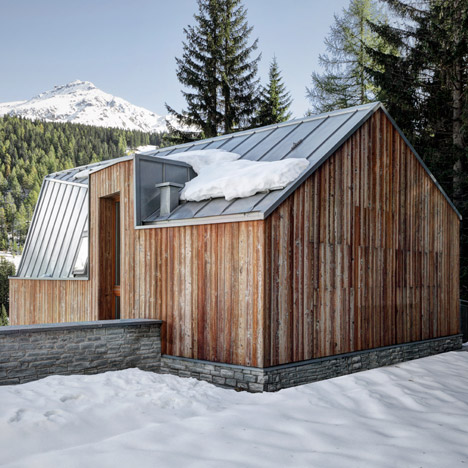
Italian studios ES-arch and Consalez Rossi Architetti Associati have added a timber guest house with an angular zinc roof to a villa in the Madesimo ski resort (+ slideshow). More
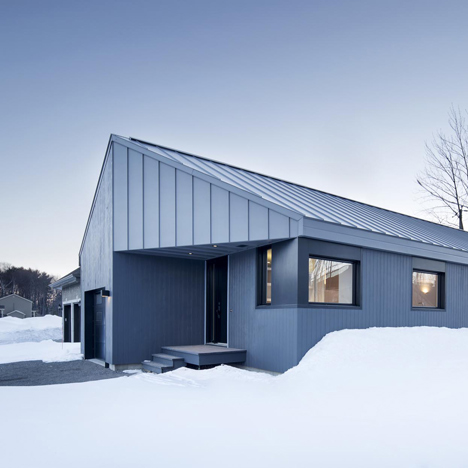
Skylights puncture the gabled roof of this suburban house in Montreal by Canadian studio Naturehumaine, while a sheltered terrace overlooks a wooded garden (+ slideshow). More
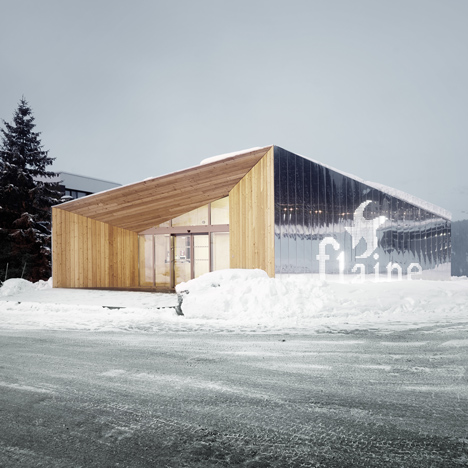
Paris studio R-architecture has added a visitors' centre with mirrored walls to Flaine – the French ski resort completed by Modernist architect Marcel Breuer in 1969 (+ slideshow). More
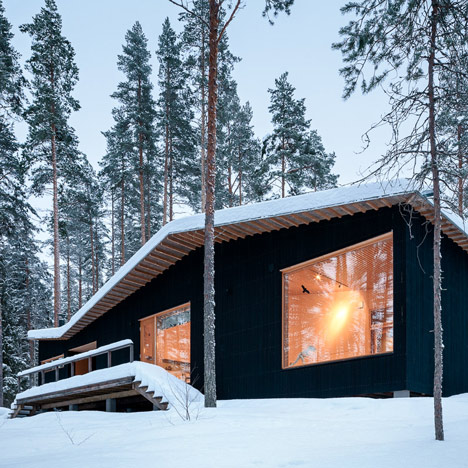
A clay-based black paint forms a protective layer across the facade of this woodland cabin in Finland, designed by Playa Architects as the second home for a Finnish family living abroad (+ slideshow). More