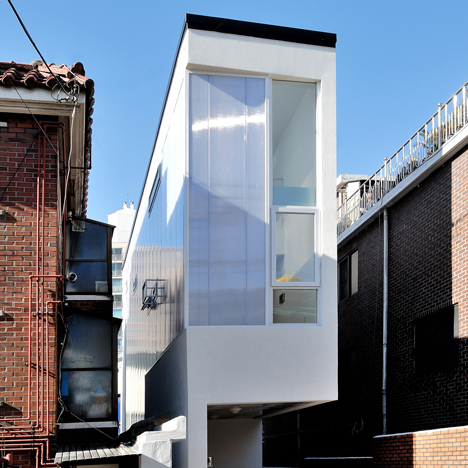
Three-metre-wide house in Seoul by AIN Group accommodates three individual residents
Seoul architecture studio AIN Group has built a three-metre-wide house for three residents in one of the city's most densely populated districts. More

Seoul architecture studio AIN Group has built a three-metre-wide house for three residents in one of the city's most densely populated districts. More
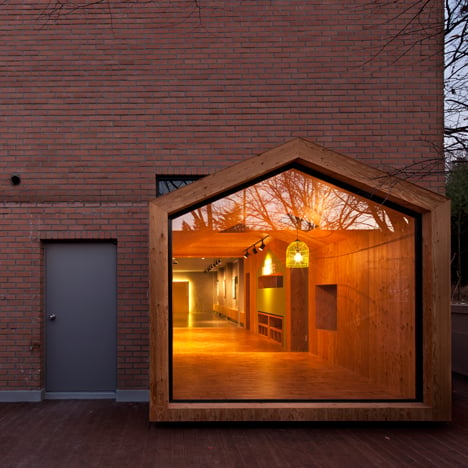
A house-shaped extension protrudes from the side of this children's centre by Seoul studio UTAA, providing a playful space for reading that faces out onto a garden (+ slideshow). More
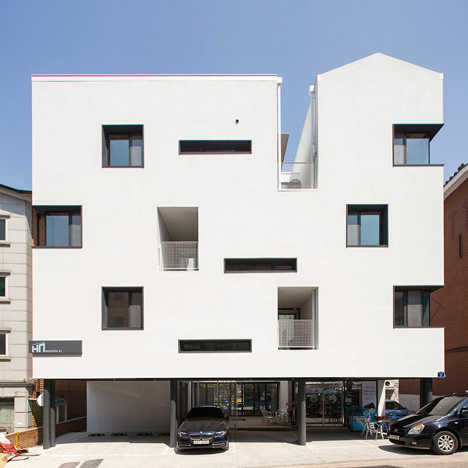
This Seoul residential block was designed by local studio Archihood WXY to look like a cluster of four buildings, with each facade featuring a gabled profile in just one corner (+ slideshow). More
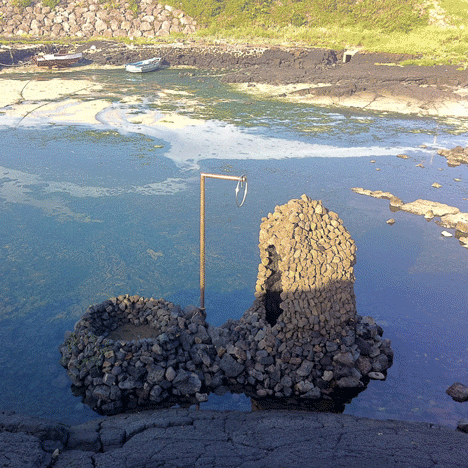
A team of architects, artists and scientists has built a pair of basalt structures on the shoreline of a South Korean island to help to draw up fresh water from a spring below the sea. More
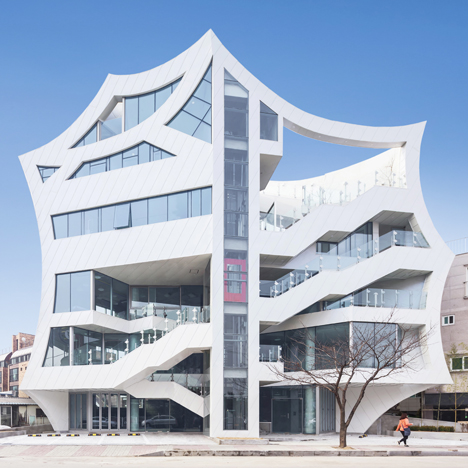
The scooped walls of this aluminium-clad retail and housing complex were designed by Iroje KHM Architects to mimic the concave roofs of traditional Korean houses (+ slideshow). More

Protruding windows and overlapping walls create the impression of picture frames on the exterior of this office and studio for a photographer in Seoul, completed by local firm Studio GAON (+ slideshow). More
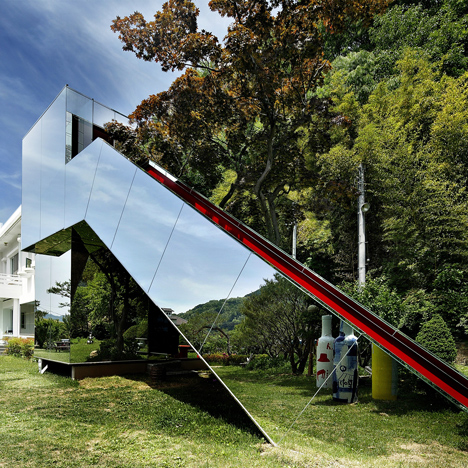
Yoon Space Design has completed a gallery dedicated to the work of South Korean potter Jung Gil-Young, featuring mirrored walls that help camouflage the building against its countryside setting (+ slideshow). More
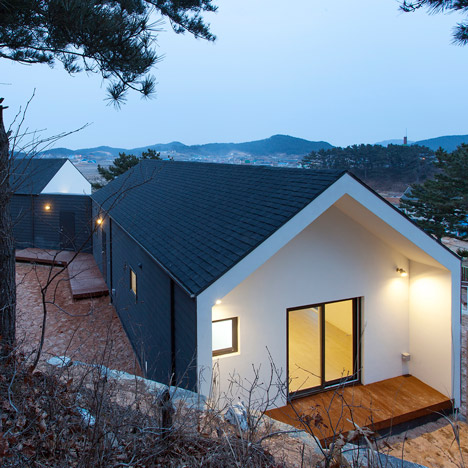
This dog-friendly guesthouse and residence in the South Korean province of Chungcheongnam features doors decorated with canine illustrations and a sloping playground overlooking the rural landscape (+ slideshow). More
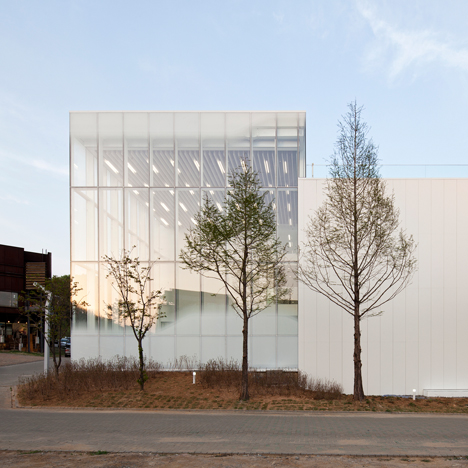
The windows of this art gallery in South Korea's Paju district are fritted with a pattern that regulates views of the interior, and creates the illusion of fog around the edges of the building (+ slideshow). More
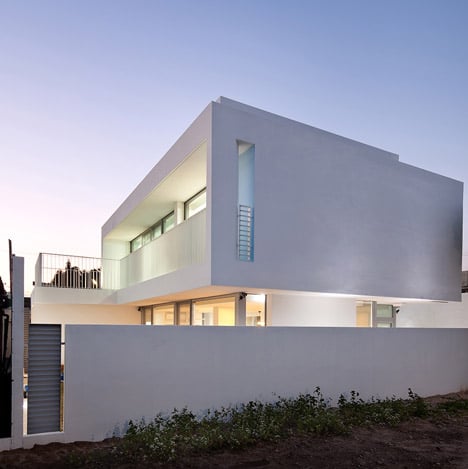
The front of this family home in South Korea comprises three blank white blocks, designed to shield views from the house opposite, while the rear is glazed to open it out to a protected garden and balcony (+ slideshow). More
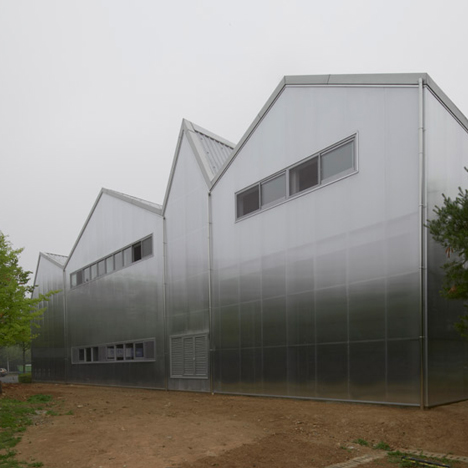
Seoul studio Chae-Pereira Architects has added a greenhouse-like educational facility clad in translucent plastic panels to an arts centre in the South Korean city of Gwangmyeong (+ slideshow). More
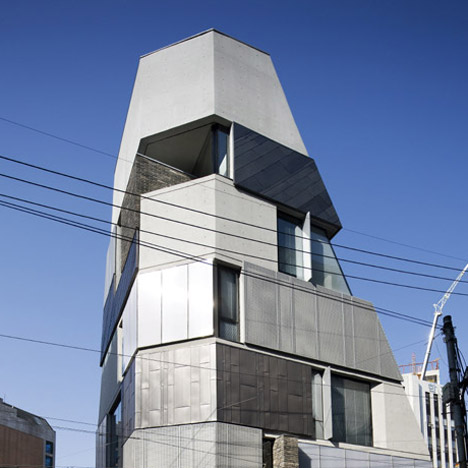
This office block for a cosmetics company in South Korea's capital was designed by architect Dongjin Kim as a conical volume, to ensure surrounding buildings still get adequate daylight and privacy. More
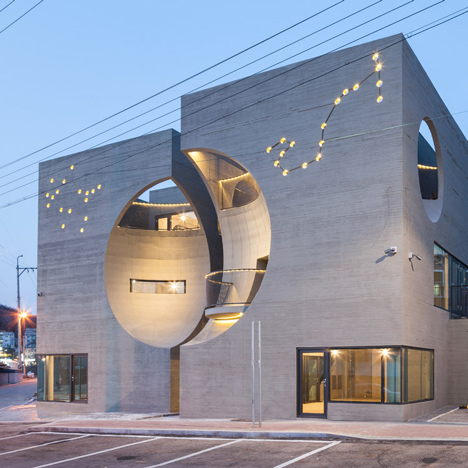
A huge sphere appears to have imprinted the concrete facades of these neighbouring buildings near Seoul, both designed by South Korean architect Moon Hoon (+ slideshow). More
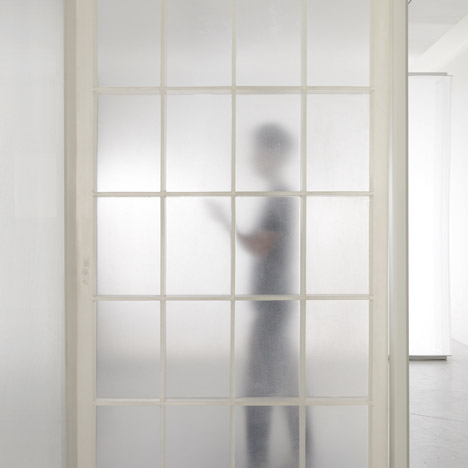
The timber frame and paper panes of the traditional Korean door were replaced with a resin grid and flexible silicone for this installation at a Seoul gallery (+ slideshow). More
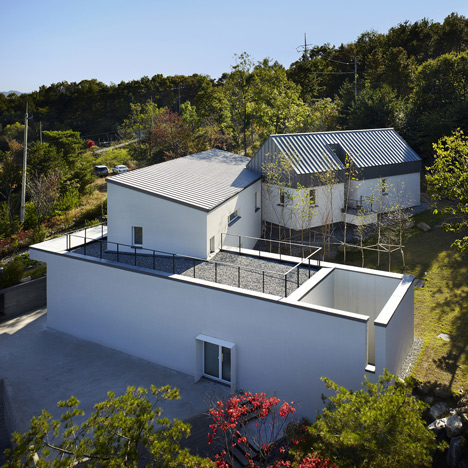
A trio of overlapping buildings all pointed in different directions make up this house in South Korea, designed by Engineforce Architects to accommodate a family of three (+ slideshow). More
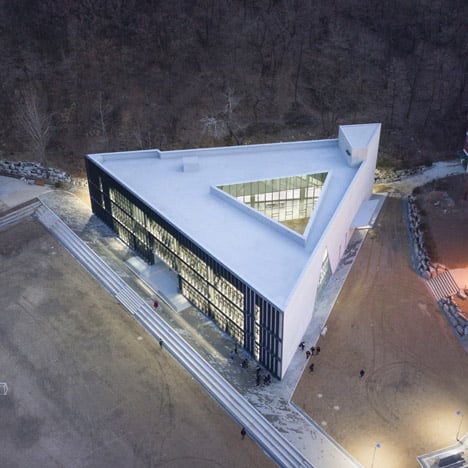
A triangular courtyard is contained at the centre of this three-sided high school in South Korea by Nameless Architecture (+ slideshow). More
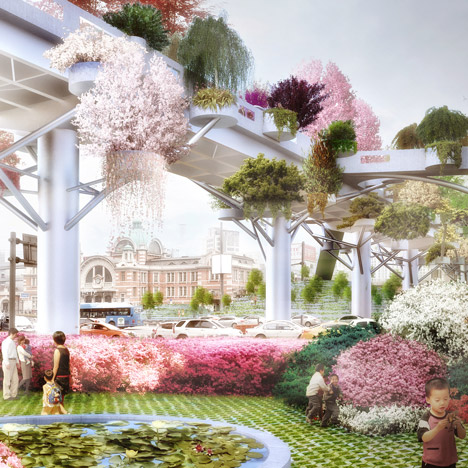
Dutch firm MVRDV has been selected to transform an elevated road in Seoul into a public park that could become South Korea's answer to the High Line. More
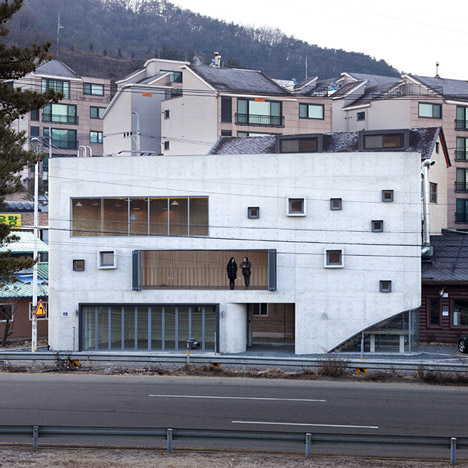
A plot left unused for decades because of its awkward triangular shape is now the home of this concrete cafe designed by South Korean office Studio GAON (+ slideshow). More
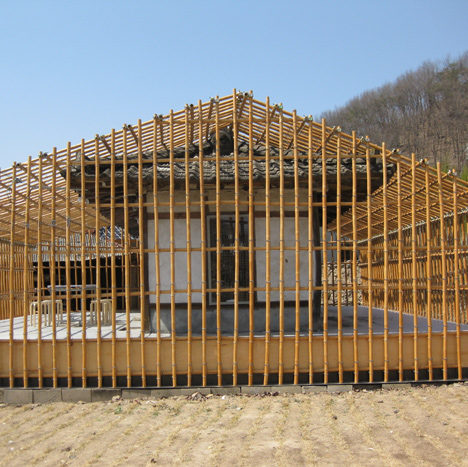
An abandoned house in a small South Korean town has been converted into a cafe by Seoul-based studio Wise Architecture, with a bamboo frame erected around it to provide a terrace for customers (+ slideshow). More
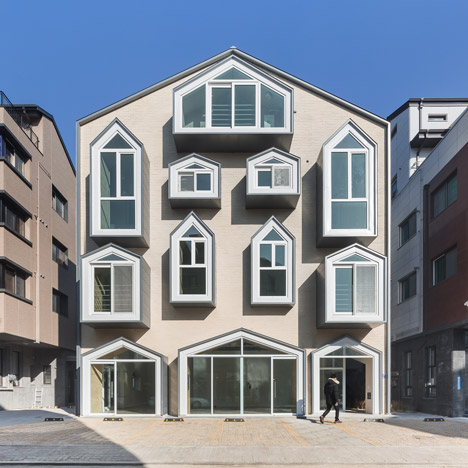
House-shaped windows of different sizes protrude from the facade of this mixed-use building in South Korea, offering clues about the "three-dimensional puzzle-like composition" of rooms inside (+ slideshow). More