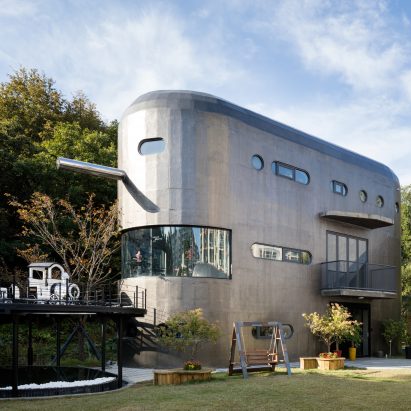
Moon Hoon completes museum for a Pinocchio doll collector near Seoul
A nose-shaped fountain spouts water from the facade of this museum by South Korean architect Moon Hoon, which is dedicated to the fictional character Pinocchio. More

A nose-shaped fountain spouts water from the facade of this museum by South Korean architect Moon Hoon, which is dedicated to the fictional character Pinocchio. More
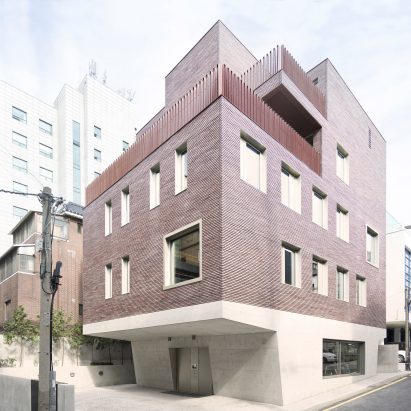
Four floors clad in slim red bricks sit above the concrete base of this office and apartment block in the South Korean city Seoul, which was designed by local firm Stocker Lee Architetti. More
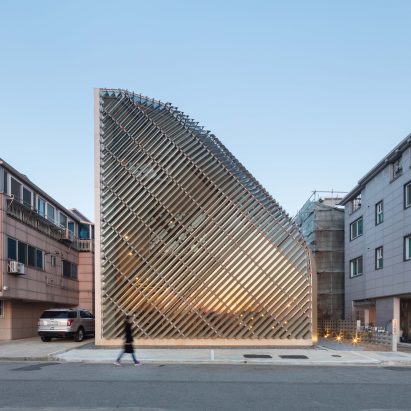
Slanted slats of aluminium cover the irregular, curving form of this house and cafe in Gyeonggi Province designed by South Korean architecture practice AND (+ slideshow). More
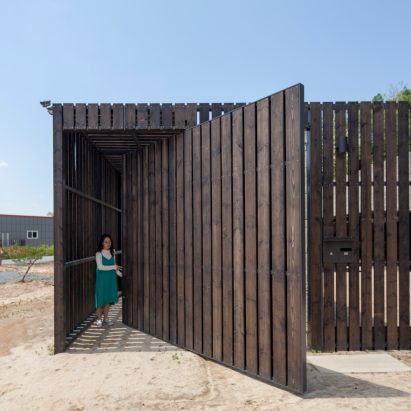
Dandelions are used to make medicine within this timber and concrete complex that architects office Archihood WXY has built in South Korea (+ movie). More

Korean design studios Cloudandco and 11+ have teamed up to create this pocket-sized wireless speaker that can be mounted onto a fridge (+ slideshow). More
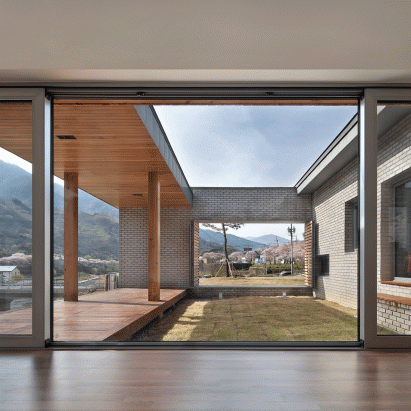
South Korean studio Lee Haan Architects has completed a house and cafe connected by a bridge and arranged around courtyards with views of a nearby river and cherry trees (+ slideshow). More
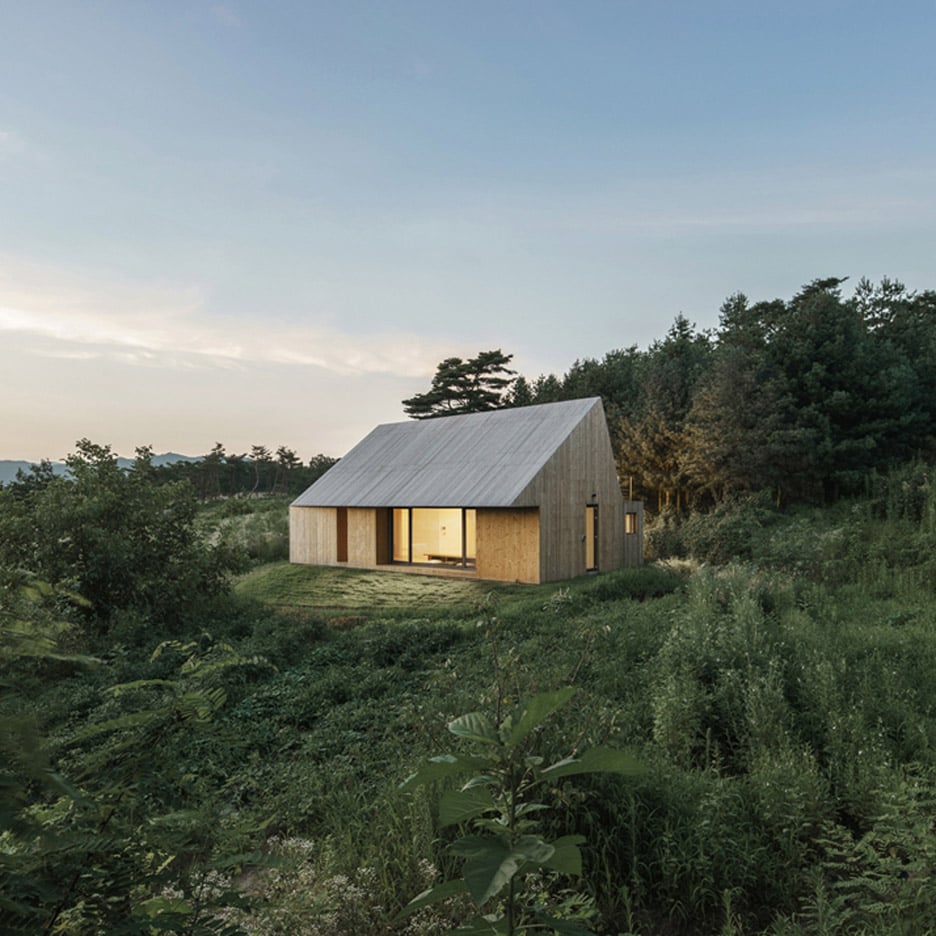
From one side this wooden house in South Korea looks like a typical gabled cabin, but from the other side its roof appears to be misaligned (+ slideshow). More
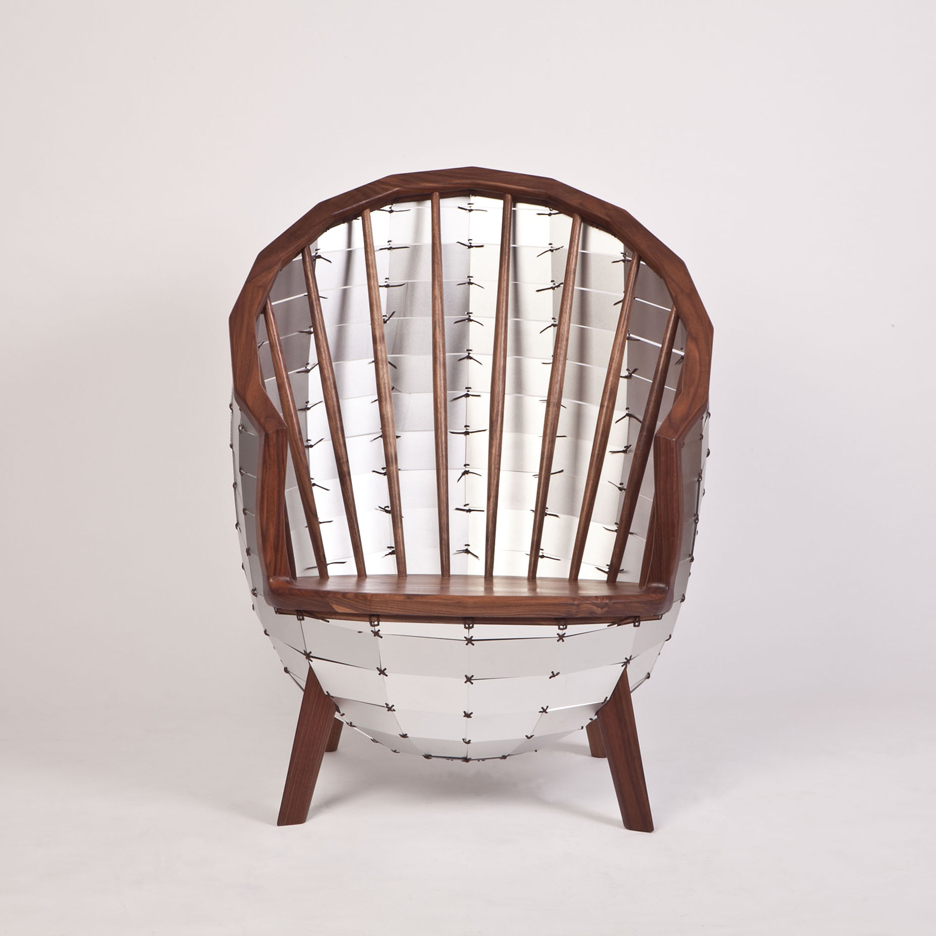
An exhibition in London dedicated to Korean craft will present pieces by 18 designers exploring the concept of movement (+ slideshow). More
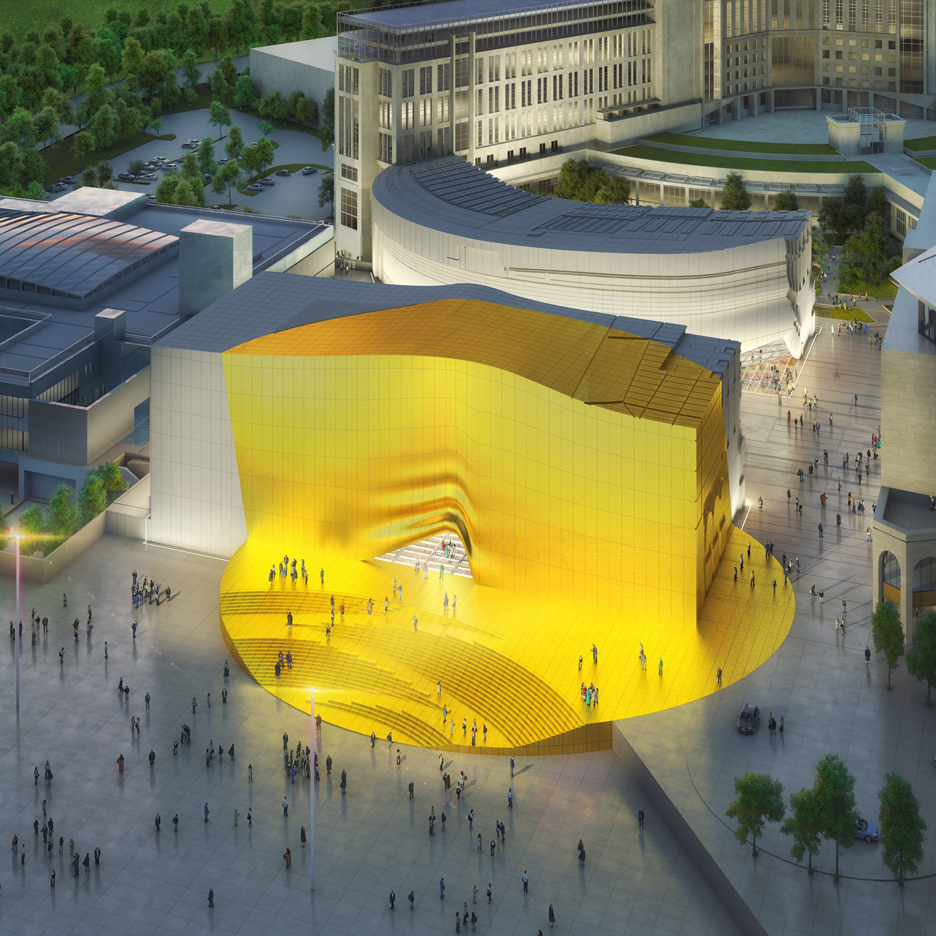
Dutch firm MVRDV has designed an entertainment complex featuring inverted facades and a huge blob of gold, which will be built in Seoul, South Korea, ahead of the 2018 Winter Olympics (+ slideshow). More

South Korean studio Shinslab Architecture sliced off one end of a rusty old ship and turned it upside down to form this installation for the Seoul edition of MoMA's Young Architects Program (+ slideshow). More
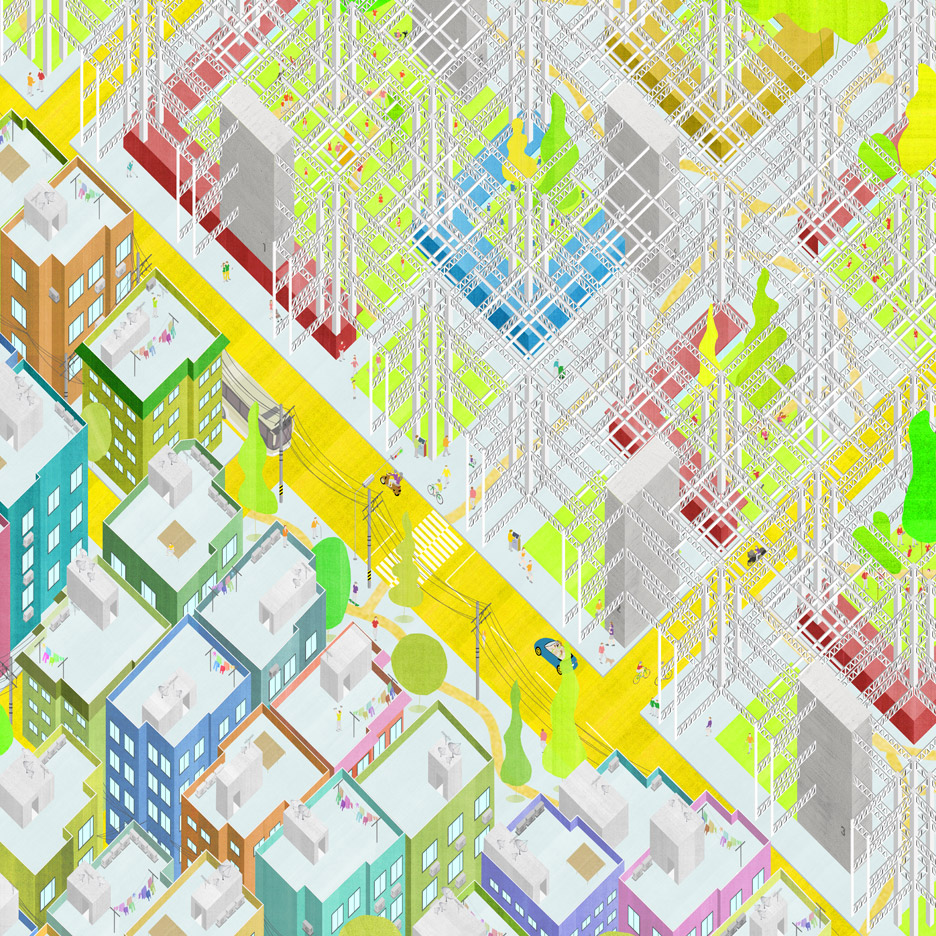
Graduate shows 2016: a gridded megastructure contains a creative workforce of 1,400 in this proposal by Royal College of Art graduate Ohyun Kwon to address the housing crisis in the South Korean capital. More
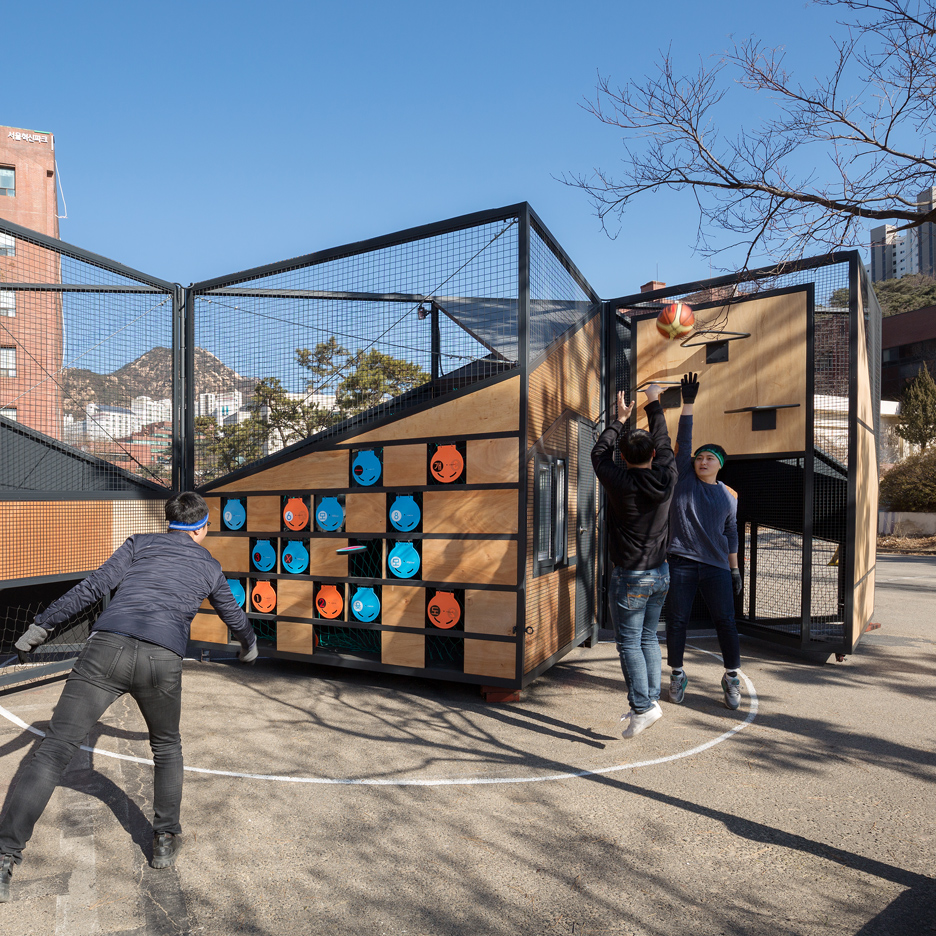
Korean firm BUS Architecture's Undefined Playground unfolds to transform crowded city space into a public sports facility for football, tennis, basketball or Frisbee (+ slideshow). More
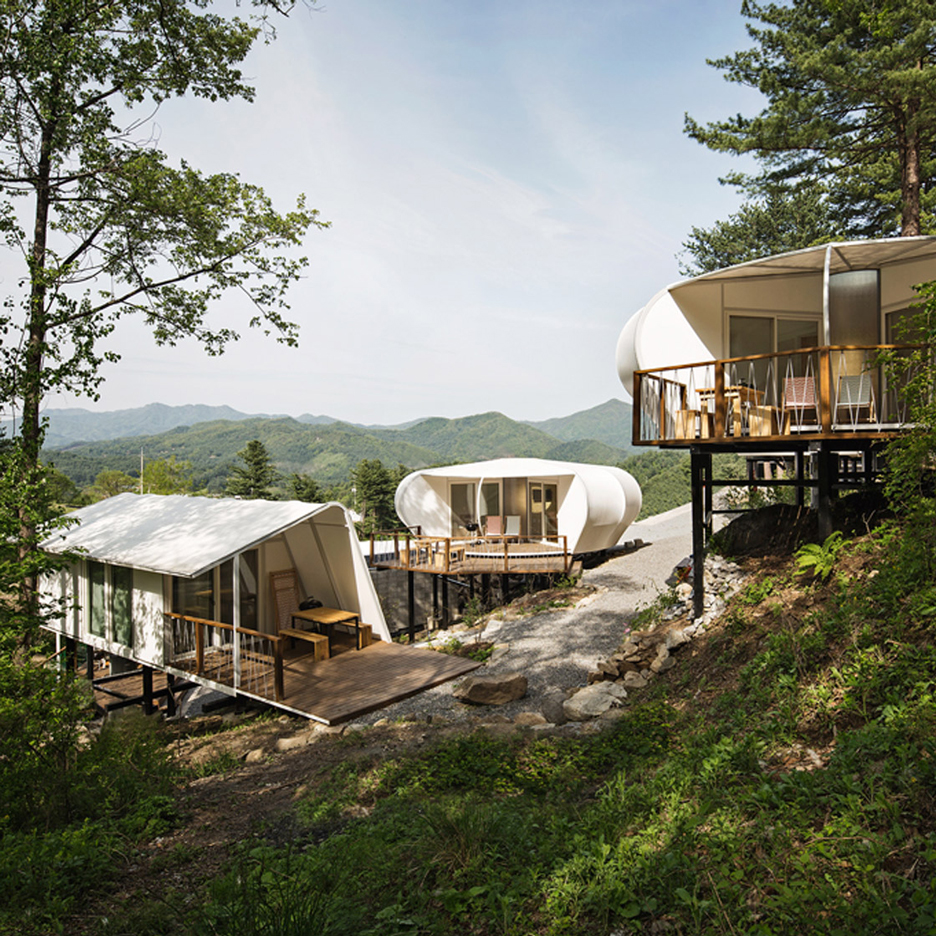
Seoul studio ArchiWorkshop has completed a luxury camping facility near the South Korean capital, which comprises three wooden cabins and a cluster of membranous sleeping pods raised above the rocky terrain on stilts (+ slideshow). More
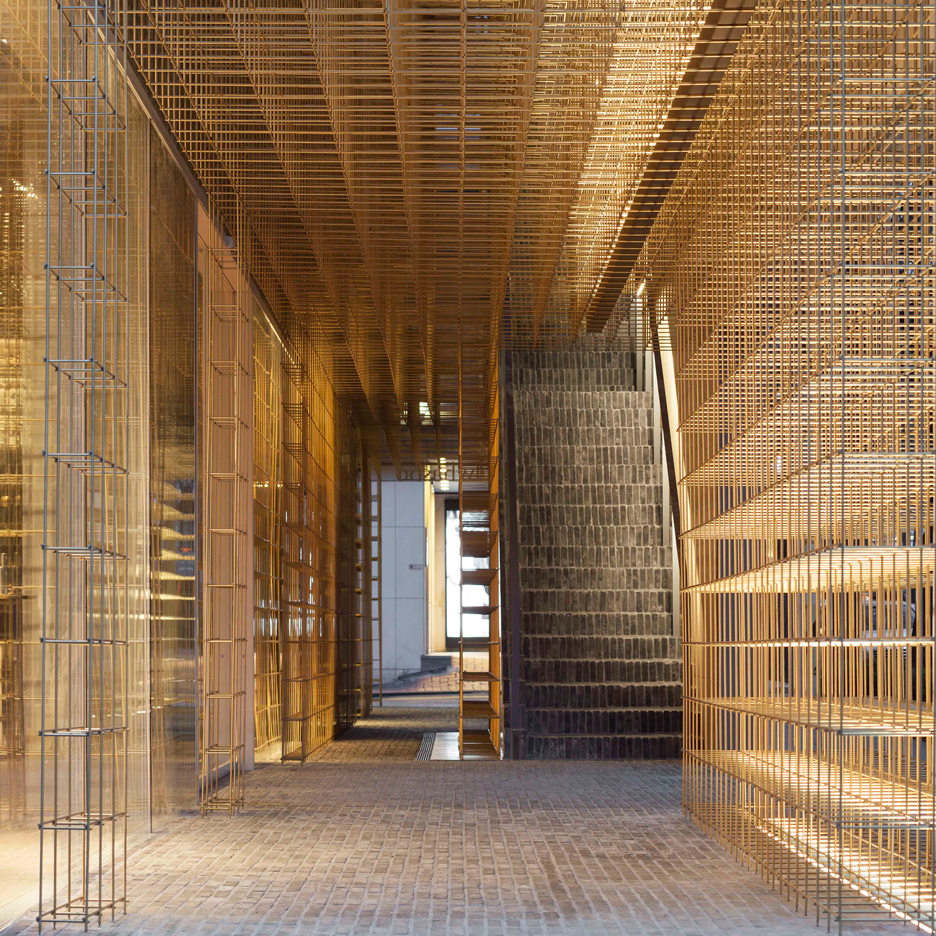
A lattice of brass rods creates see-through surfaces that extend throughout the interior of this shop in Seoul, which was designed by Neri&Hu for Asian skincare brand Sulwhasoo (+ movie). More
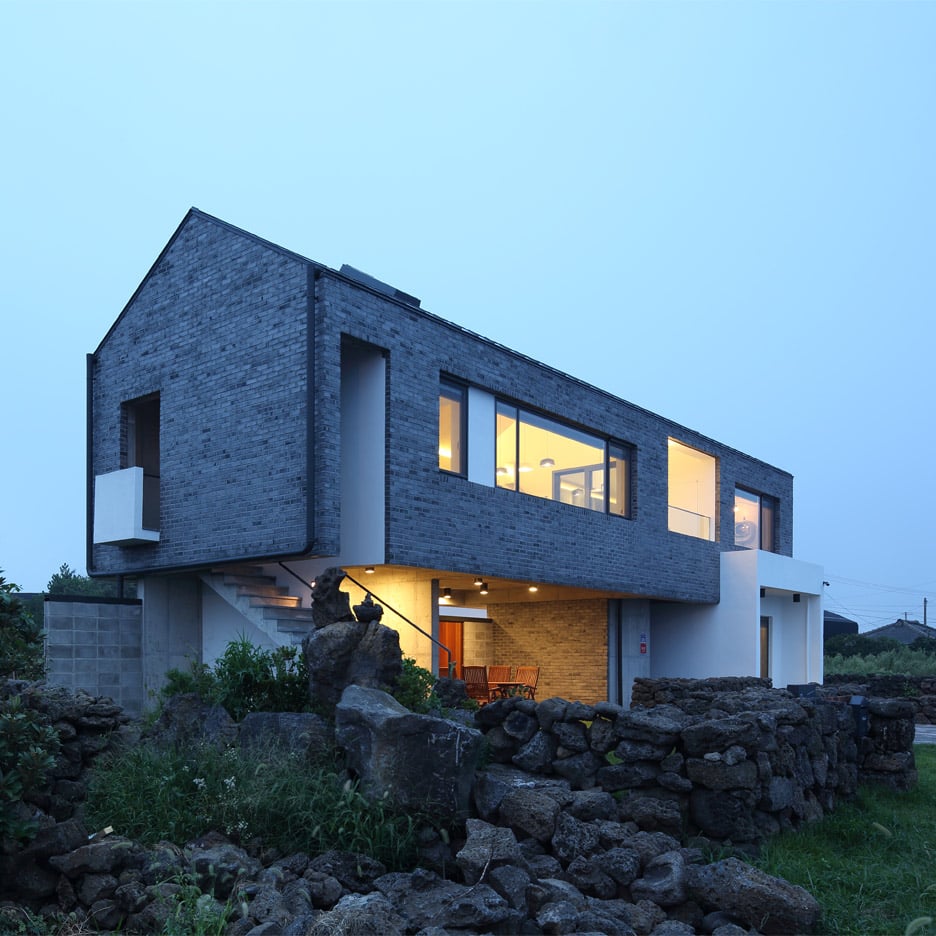
Panoramic windows puncture the grey brick walls of this guest house, designed by South Korean studio Z_Lab to optimise views of Jeju island's picturesque coastline (+ slideshow). More
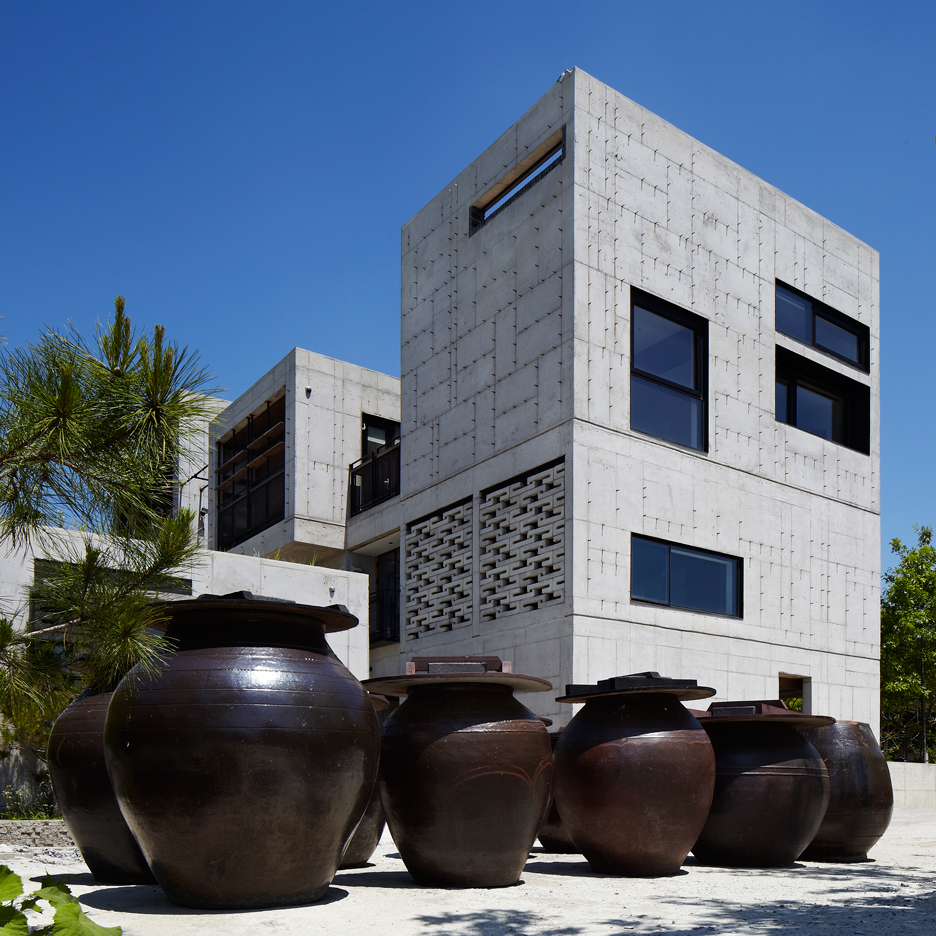
This tea-fermentation facility by South Korean office FHHH Friends features a combination of opaque and perforated concrete walls, which also screen a cafe, restaurant and a house (+ slideshow). More
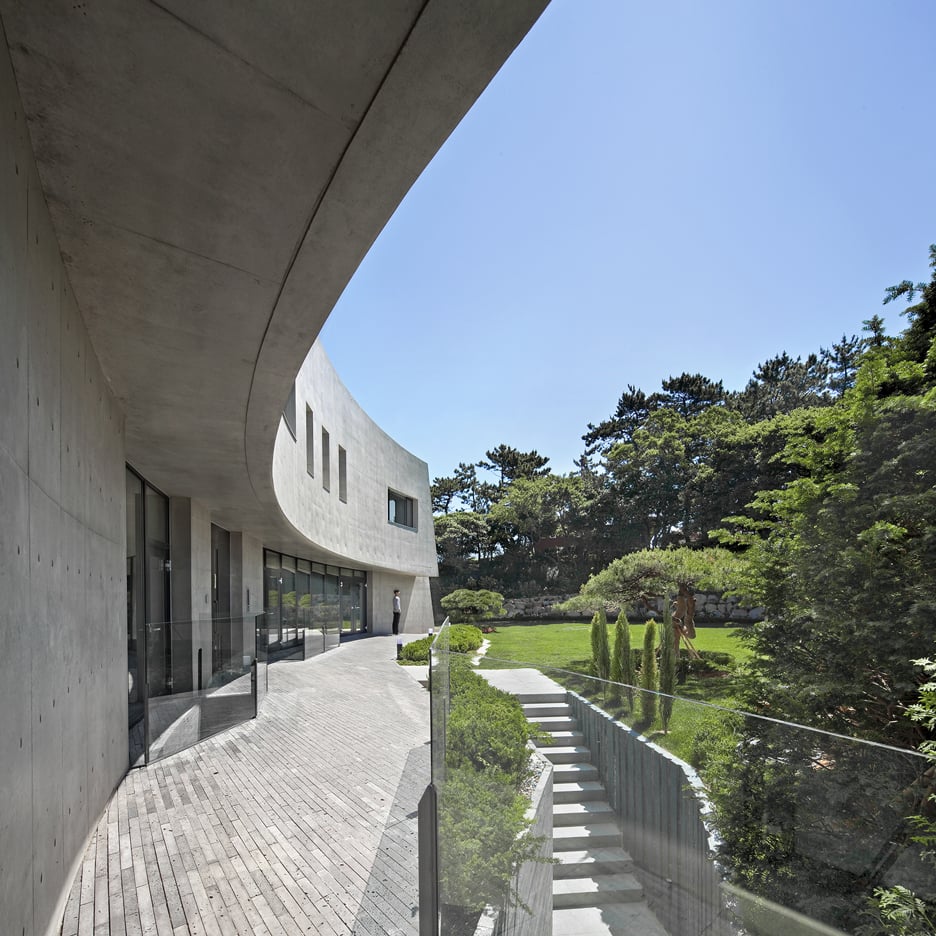
The curved form of this expansive concrete house in Busan, South Korea, is designed by Architect K to match the irregularly shaped buildings built by refugees during the Korean War (+ slideshow). More
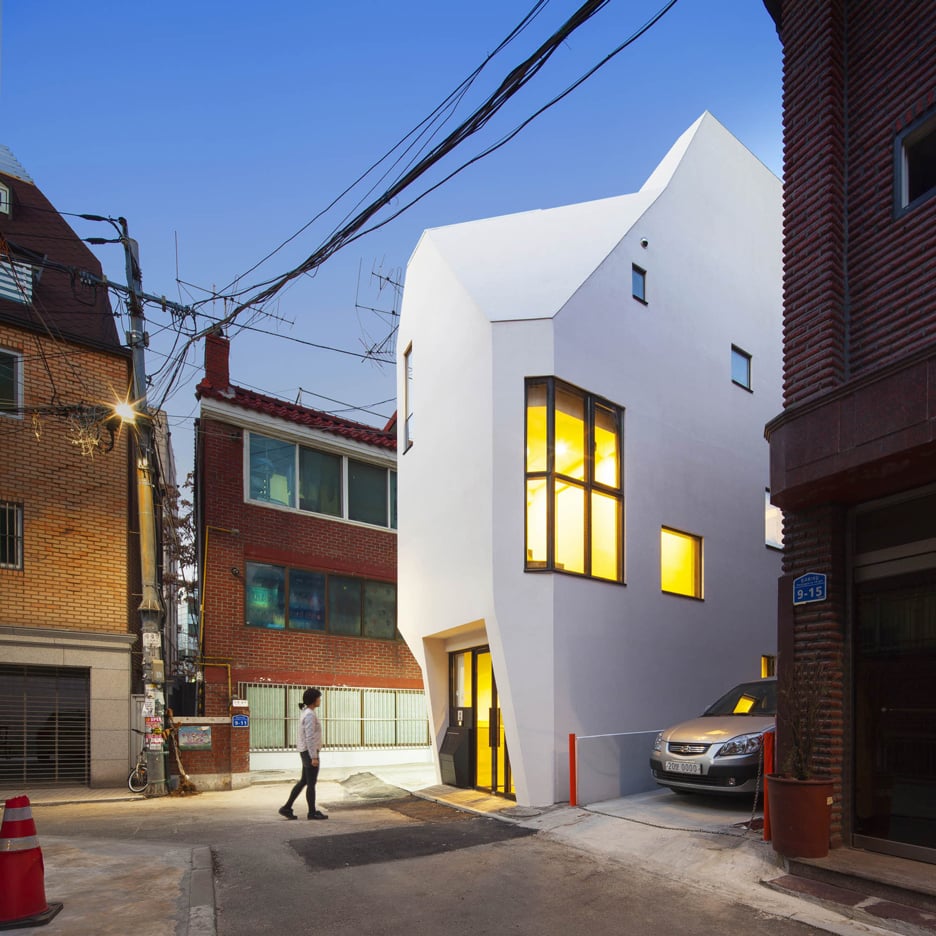
An office for a book publisher is housed within this faceted white building, designed by South Korean studio ThePlus Architects for a six-metre-wide site in Seoul (+ slideshow). More
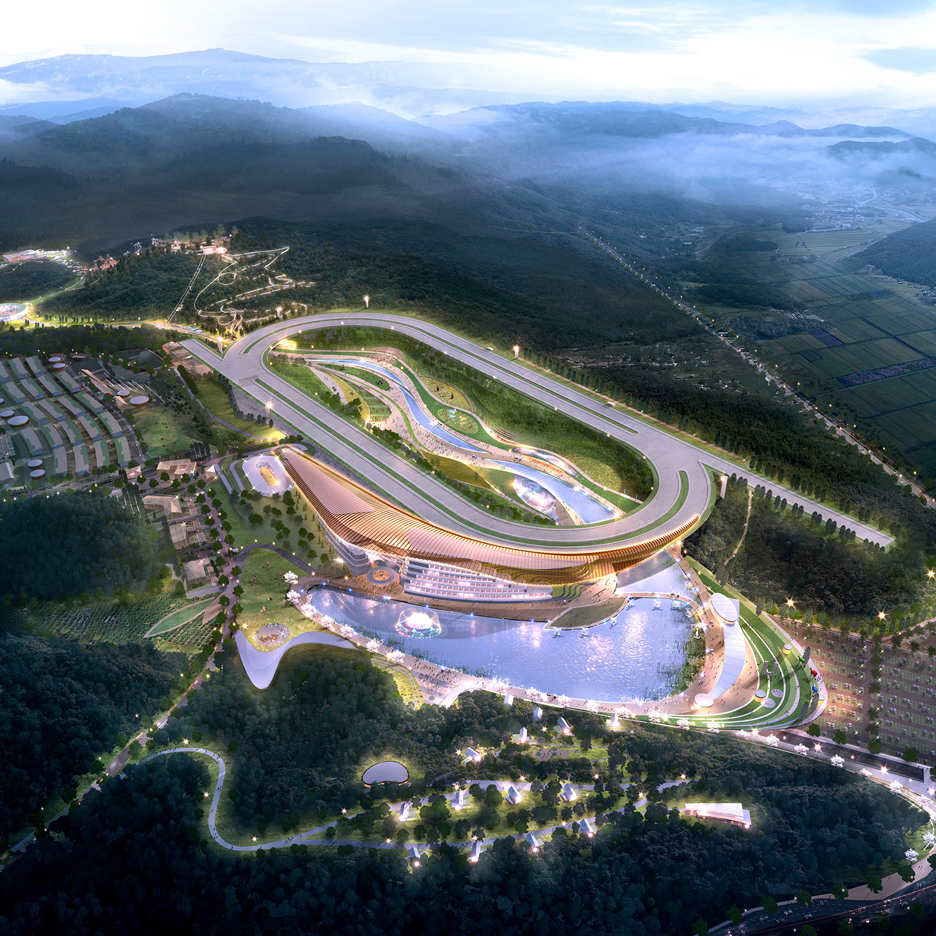
A team led by Grimshaw has unveiled its contest-winning design for a race course and horse "theme park" in South Korean city Yeongcheon. More
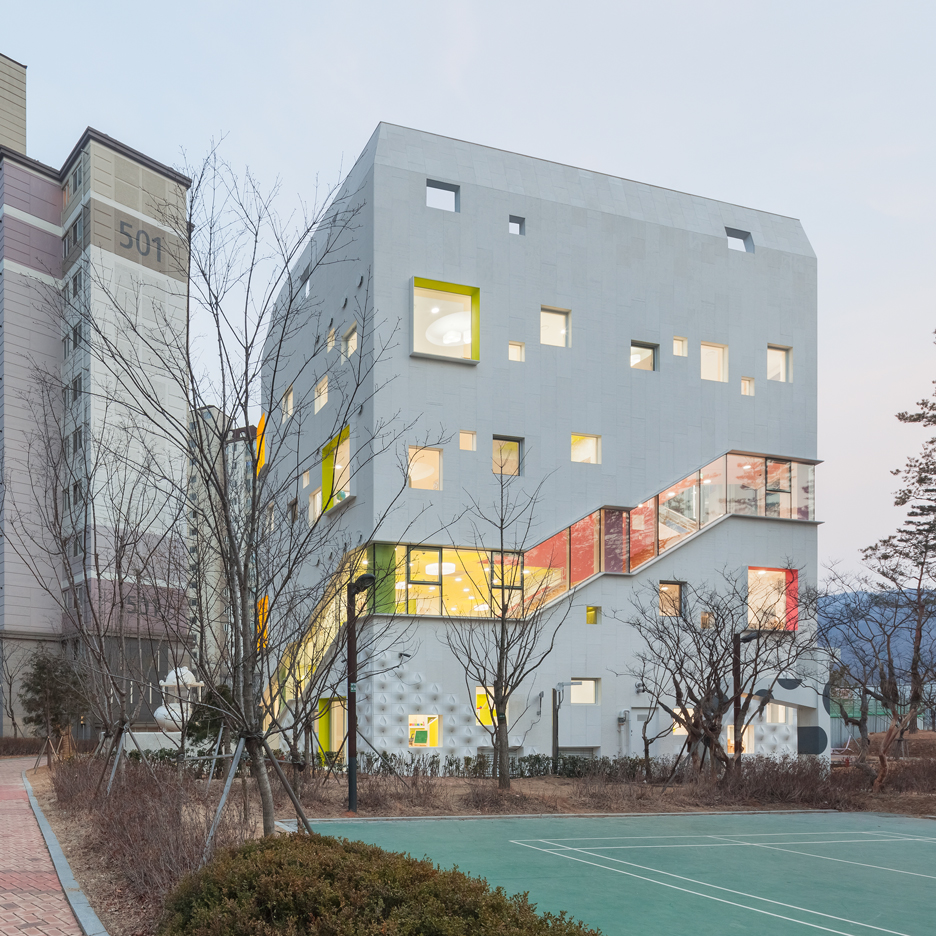
Walls with built-in flowerpots and a staircase that functions as a play space both feature at this Seoul kindergarten by local architect Jungmin Nam (+ slideshow). More