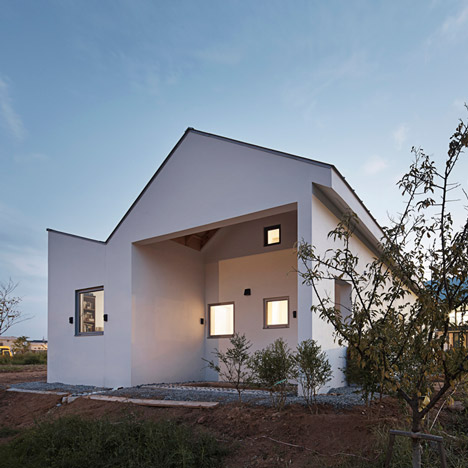
Twin Peaks House by Apparat-C has a zigzagging roof profile
The zigzagging roof of this family residence in South Korea prompted architecture studio Apparat-C to name it Twin Peaks House (+ slideshow). More

The zigzagging roof of this family residence in South Korea prompted architecture studio Apparat-C to name it Twin Peaks House (+ slideshow). More
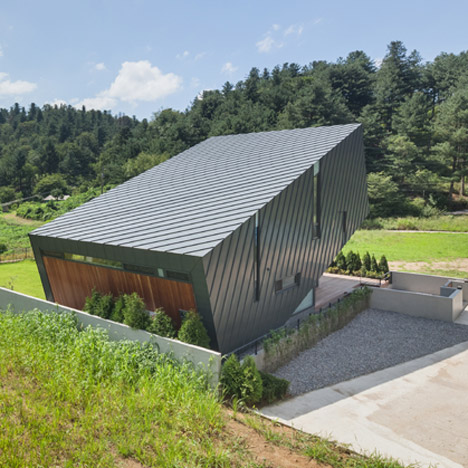
The rooms of this house near Seoul by local architecture office Praud are contained within a slanted box that rises above the mountainous landscape (+ slideshow). More
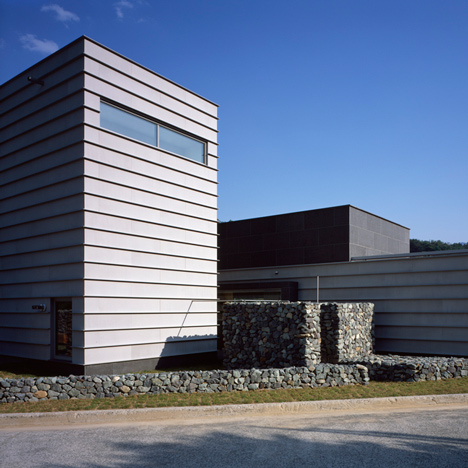
Stone tiles and horizontal cement boards were used to define the various volumes of this house in South Korea by architecture studio SPLK (+ slideshow). More
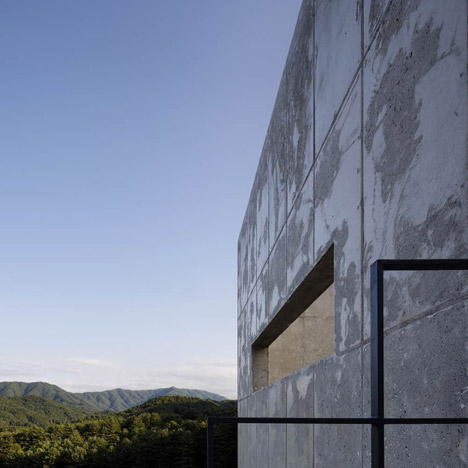
Raw concrete was used to build this combined house and library in the South Korean countryside, designed by Seoul-based Studio GAON (+ slideshow). More
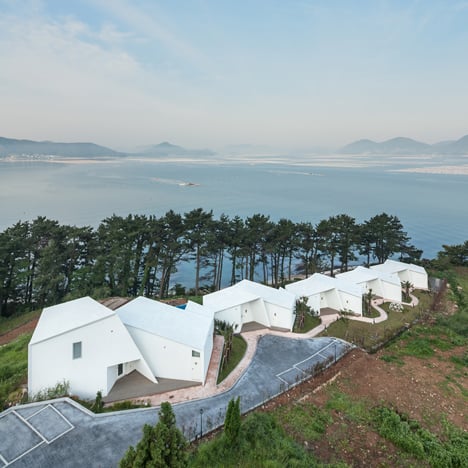
Five cliff-top buildings feature walls that fold in on themselves to frame views and offer privacy in this South Korean holiday resort by Atelier Chang (+ slideshow). More
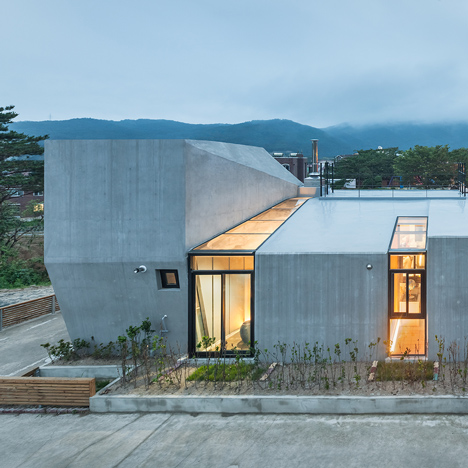
Glazed voids run up the sides and over the roof of this concrete house by South Korean studio AND, giving each room its own enclosed patio and increasing the flow of light inside (+ slideshow). More
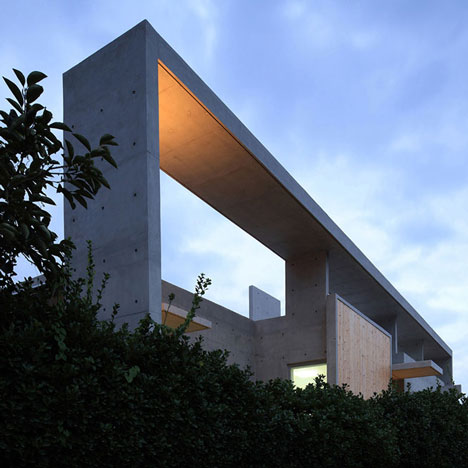
A massive concrete frame wraps over the top of this house in South Korea by A.M Architects and shelters a traditional narrow porch (+ slideshow). More
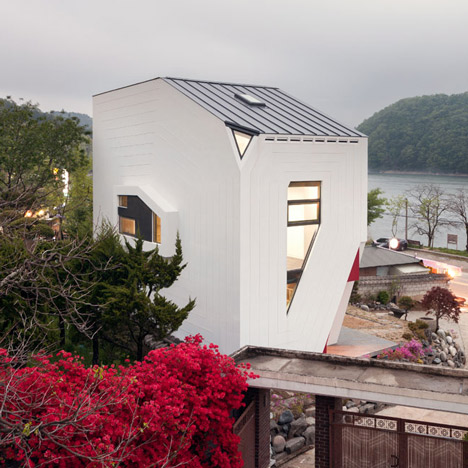
South Korean architect Moon Hoon designed this home with missing corners for a figurine collector and his family (+ slideshow). More
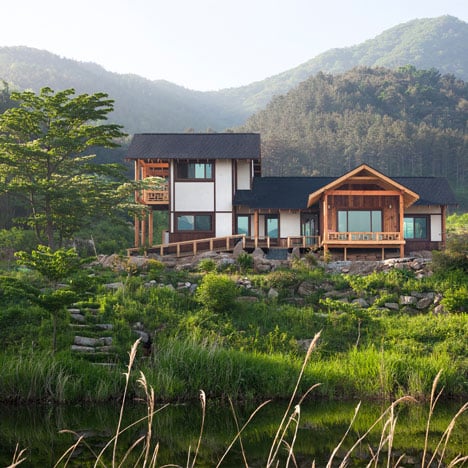
Seoul architects Studio GAON designed this house in the Korean countryside for a couple who want to retire and grow walnuts (+ slideshow). More
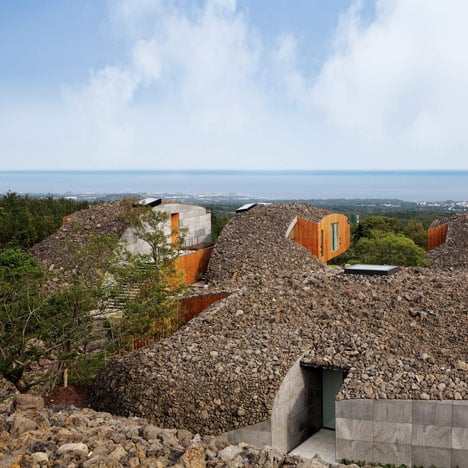
Volcanic rubble is scattered across the curved rooftops of these villas by Japanese architect Kengo Kuma on Jeju Island, South Korea (+ slideshow). More
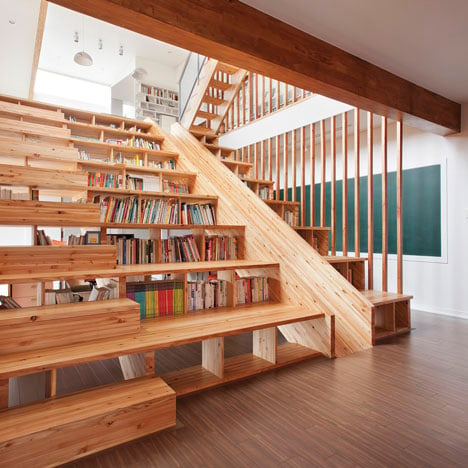
The latest building to feature an indoor slide is this South Korean house by Seoul studio Moon Hoon, where a wooden slide is slotted into a combined staircase and bookshelf (+ slideshow). More
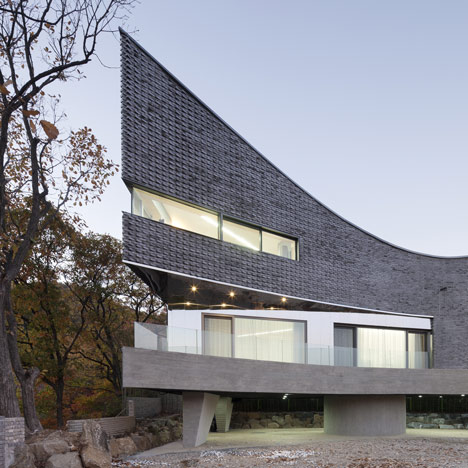
This house beside a mountain in South Korea has a curved grey-brick facade that its architects compare to the body of a fish (+ slideshow). More
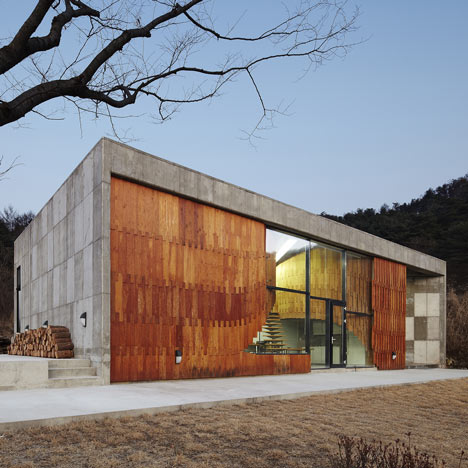
Slideshow: a wall of wooden scales folds through the glazed facade of this house and studio that Korean architects AND designed for an artist in South Korea. More
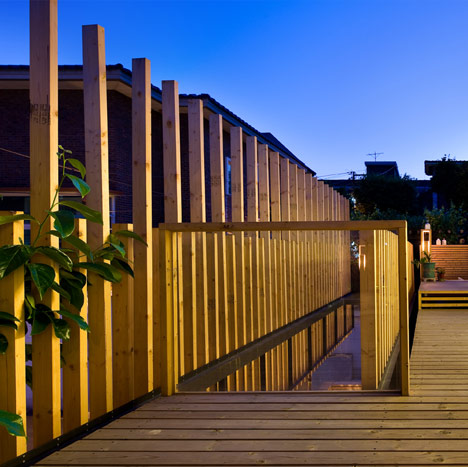
Timber baton screens surround the new ground and first floor decks of a renovated house in Seoul by Korean studio Moohoi Architecture. More
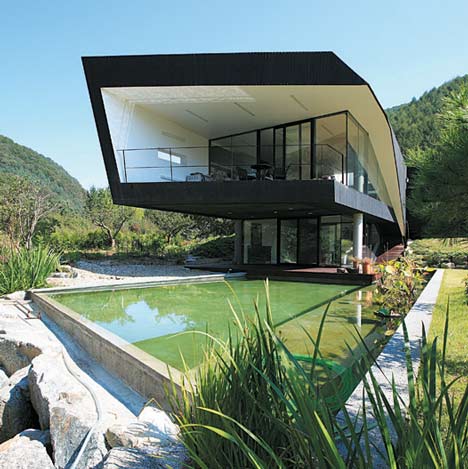
A cedar-clad house near Seoul by Korean architects AND spirals up from beneath the ground. More
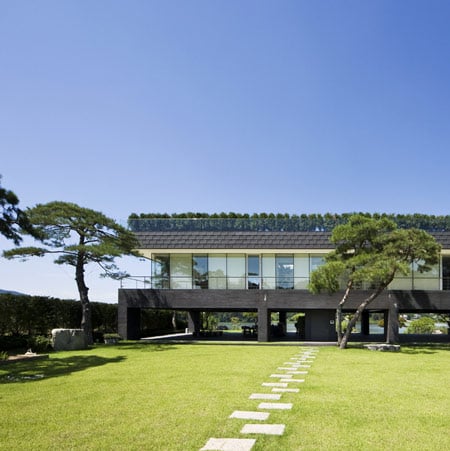
Korean architect Hyunjoon Yoo has completed a house overlooking the river Han in Seoul, Korea. More
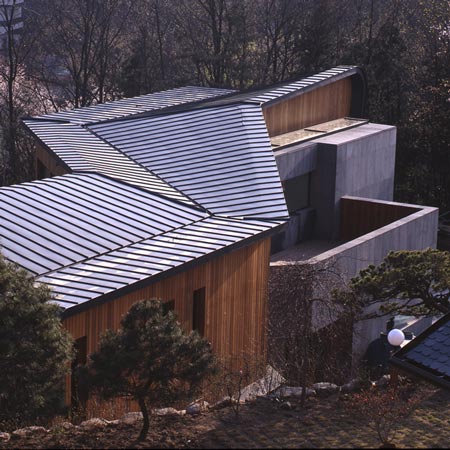
Korean architects Hohyun Park and Hyunjoo Kim have completed Z-House, a residence in Gwangju Si near Seoul. More