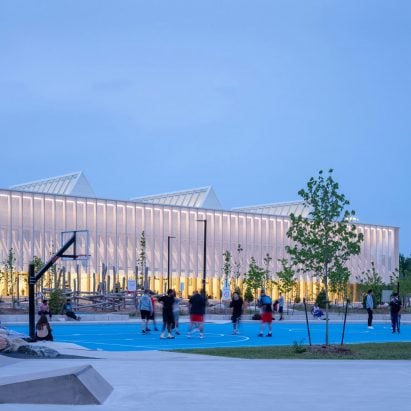
MJMA Architecture & Design marries wood and mesh for Canadian sports centre
Timber columns and a mesh facade are intended to emulate "a screen of trees" at this sports centre in Canada by Toronto studio MJMA Architecture & Design. More

Timber columns and a mesh facade are intended to emulate "a screen of trees" at this sports centre in Canada by Toronto studio MJMA Architecture & Design. More

Global design studio Populous has unveiled renderings for an NBA training centre with metal panels and a roof terrace in Charlotte, North Carolina. More
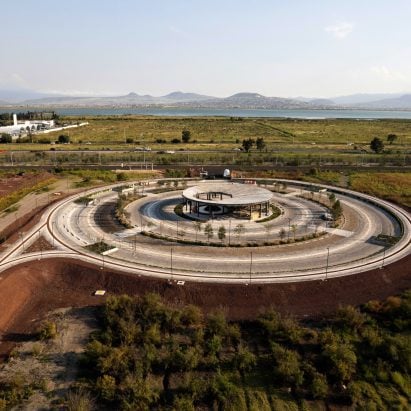
Architect Iñaki Echeverria has completed the first phases of an eco-park three times the size of Manhattan in Mexico City, using some of the infrastructure of the cancelled Foster + Partners-designed airport. More
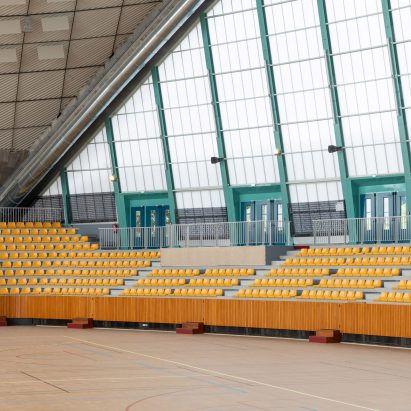
French studio Chatillon Architectes has renovated the Grande Nef of the Île-des-Vannes sports complex in Paris, preserving its parabolic roof and updating its polycarbonate facades. More

A roof informed by a basketball "passing through a net" characterises the Intuit Dome in Los Angeles, which was designed by international firm AECOM for the LA Clippers NBA team. More
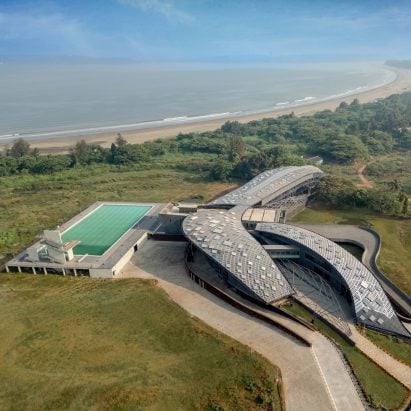
The "dynamic nature of the sea" prompted the flowing, scaly forms of The National Institute of Water Sports in India, completed by architecture practice MOFA Studios. More
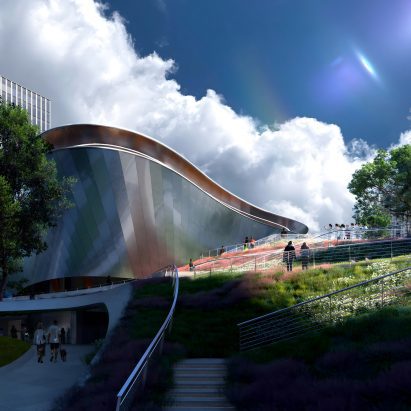
Global architecture studio MAD has revealed its design for Cloud 9 Sports Center, a mirrored athletic complex designed as "a luminous cloud" with a wavy shape. More

Global architecture studio Henning Larsen has designed a rowing club defined by a sloping green roof and timber structure in the Faroe Islands that celebrates the area's sports heritage. More

American studio Manica Architecture and National Football League team Chicago Bears have unveiled the design of a football stadium along Lake Michigan in Chicago, drawing criticism from preservationists. More
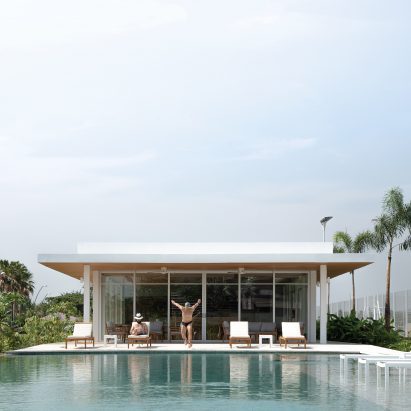
Urlo Studio has completed an "aesthetic and functional" gym and multi-sport club with a glass and aluminium pavilion with a composite facade in Ecuador. More
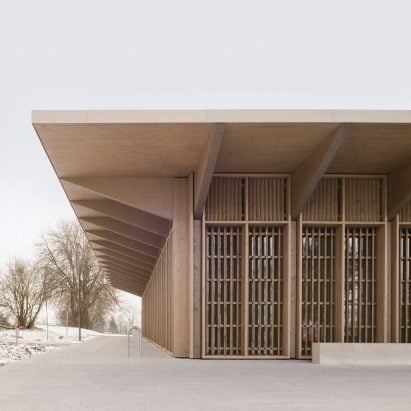
Local spruce wood is used throughout Markolfhalle Markelfingen, a multipurpose hall that architecture studio Steimle Architekten has added to the edge of a lake in Germany. More
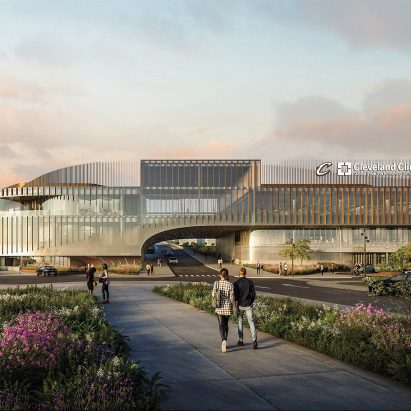
Global architecture studio Populous has unveiled the design for a sports performance centre on the banks of the Cuyahoga River in Cleveland, Ohio. More
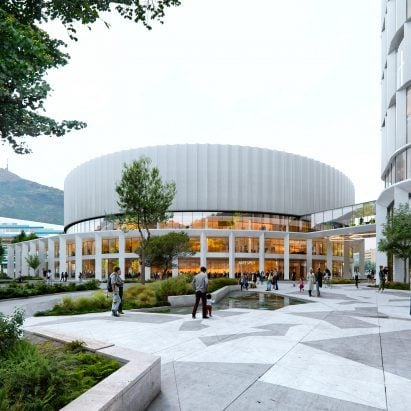
Danish studio CF Møller Architects has revealed plans for a multi-purpose arena in the centre of Bergen, Norway, which will host a range of events including sports games, concerts and exhibitions. More
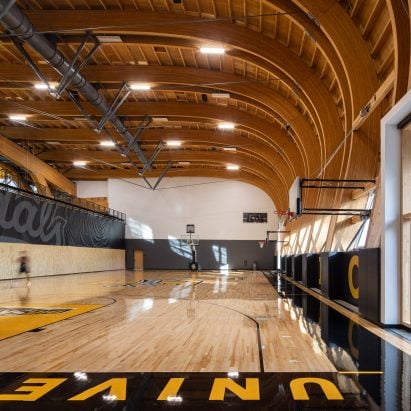
US studio Opsis Architecture has completed the Idaho Central Credit Union Arena, which features a mass-timber structural system and a swooping metal roof influenced by the region's rolling landscape. More
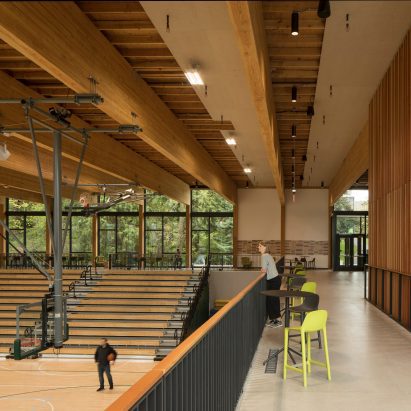
Local studio Hacker Architects has renovated and expanded a 60-year-old athletic facility at the Oregon Episcopal School, aiming to make it an "inclusive, equitable and future-forward campus hub". More
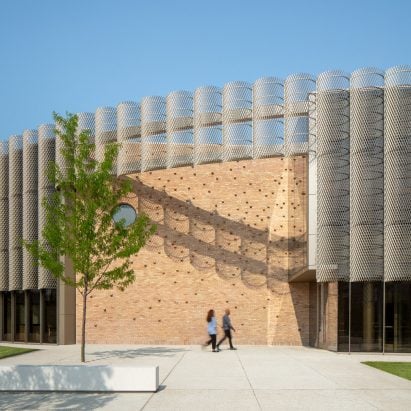
Salvaged brick and aluminium screens feature on the exterior of a round building designed by local studio John Ronan Architects to house the Chicago Park District Headquarters and a community field house. More

Local architecture studio Benjamín Murúa Arquitectos has topped an underground sports centre with a dome in the Atacama desert in Chile. More
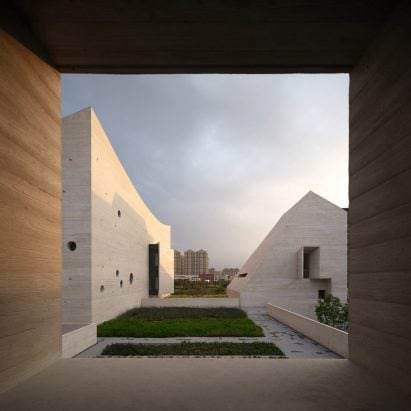
Classical Chinese gardens informed the sweeping white-concrete geometries of Shanfeng Academy, a culture and sports centre in Suzhou by Chinese studio Open Architecture. More
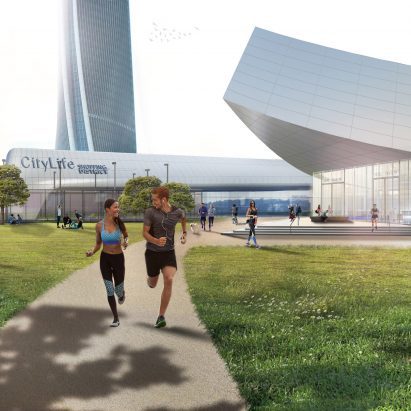
Italian architect Fabio Novembre has designed a sports centre for playing padel, which will be built alongside a pavilion created by BIG at Milan's CityLife development. More
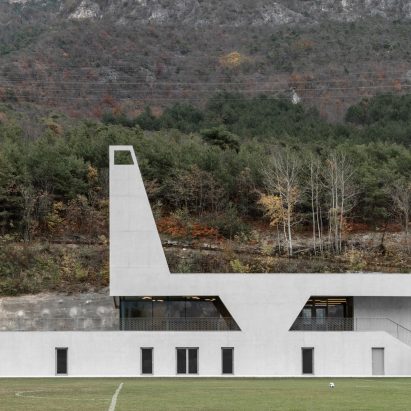
A geometric form built from exposed concrete defines the Fieldhouse sports centre, which Italian studio MoDus Architects has created in the South Tyrolean town of Laghetti. More