
Sinuous timber staircase by Atmos Studio spirals up through London restaurant HIDE
Atmos Studio has completed a flowing staircase made from laminated oak that is the centrepiece of a recently opened restaurant in Mayfair, London. More

Atmos Studio has completed a flowing staircase made from laminated oak that is the centrepiece of a recently opened restaurant in Mayfair, London. More
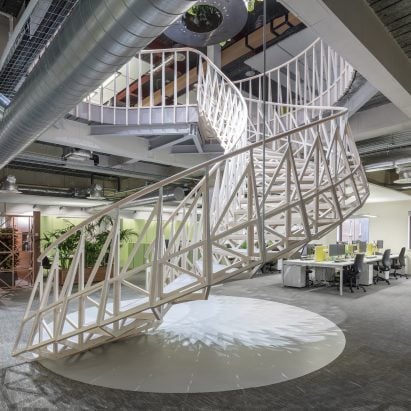
Studio Ben Allen has inserted a spiralling plywood staircase in the centre of an office in Birmingham, England, which is designed to get workers moving. More
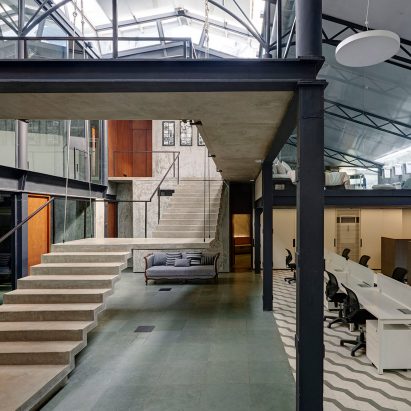
A concrete staircase overlooked by a glazed showroom and library forms the centrepiece of this headquarters for a textile brand in Mumbai designed by SJK Architects. More

Chicago firm Vladimir Radutny Architects has transformed a dilapidated building in the city, using a hardwood veneer staircase to connect a pair of previously separate residences. More
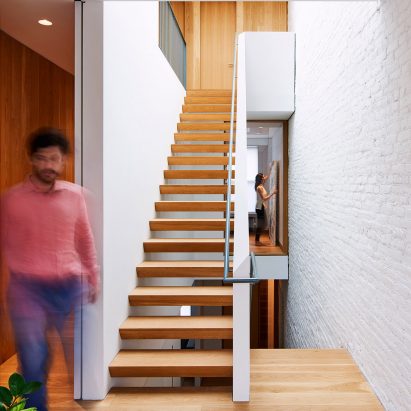
Brooklyn studio Light and Air Architecture has overhauled a local home using a new structural stairwell to link together the whole interior below a skylight. More
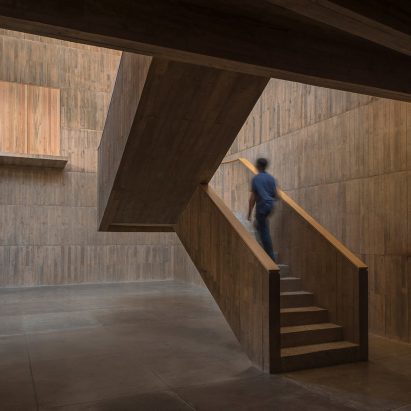
Mexican architecture firm Productora has used pigmented concrete walls, brickwork steps and timber-framed windows to construct this museum and library in Oaxaca. More
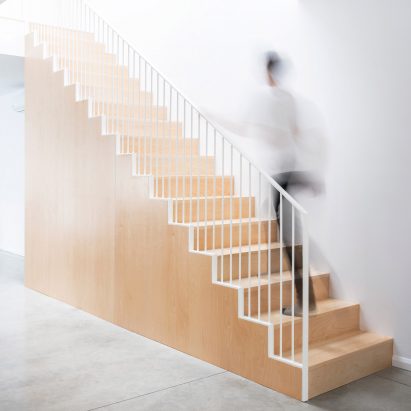
Canadian build-design studio L'Abri has outfitted a home in Montreal with thin slats of wood that create floorboards on the upper level and form a partition in the foyer. More
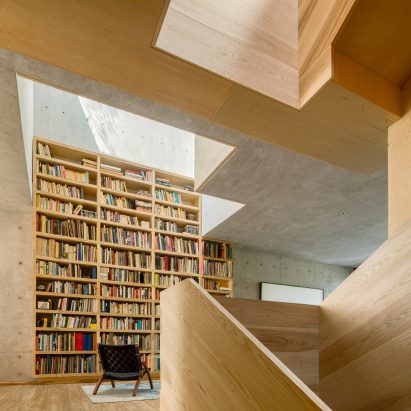
An ash staircase lined with a bookcase twists around an atrium in this family home in Mexico City by Tapia McMahon, which has been made from concrete and reclaimed brick. More
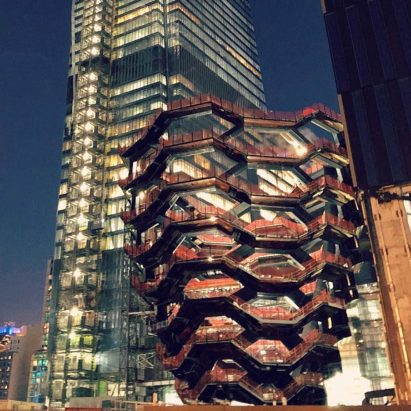
Work is almost complete on British designer Thomas Heatherwick's giant honeycomb of interlinked staircases, placed at the centre of the Hudson Yards development in Manhattan. More
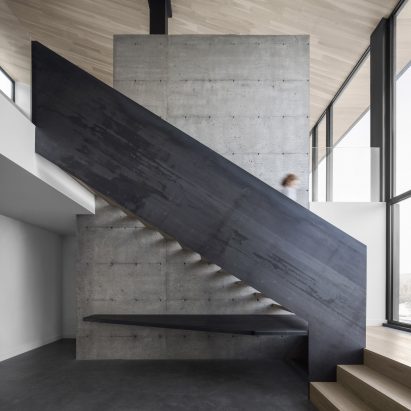
Rough concrete, white cedar and vast expanses of glass define this light-filled house designed by Canadian studio Bourgeois/Lechasseur Architects near a ski resort. More
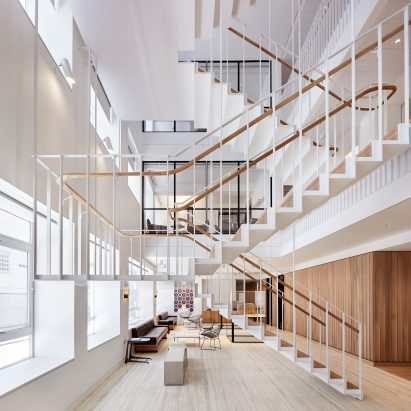
British practice Piercy & Company has cut an atrium through a three-storey office building in London's Mayfair and suspended a white steel staircase in the void. More
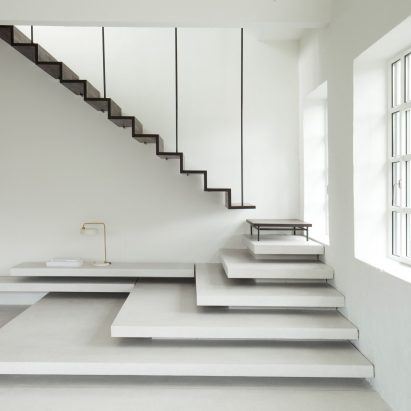
Kicking off our review of 2017, editorial assistant Natasha Levy picks the best staircase design from the past year, including a huge spiral stair lined with copper and set of steps made from 2,000 pieces of plywood. More
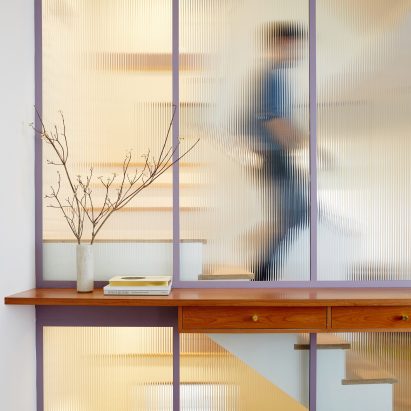
A glazed stairwell brings light from a roof window down through this narrow townhouse in Brooklyn, renovated by New York studio GRT Architects with splashes of colour. More
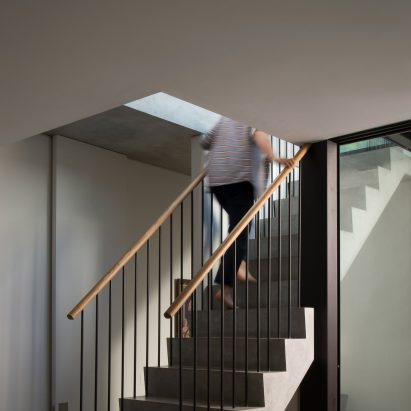
This south London house extension by Studio Octopi features a pre-cast concrete staircase that had to be craned into position.
More
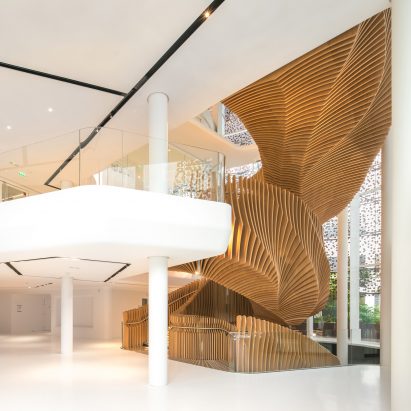
French designer Ora Ïto has cut and pieced together over 400 wooden slats to create this staircase, which twists up the Paris offices for one of the world's largest luxury companies. More
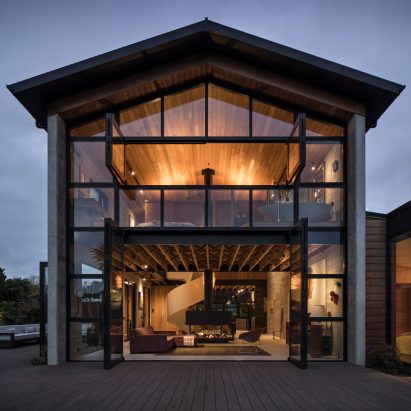
Architect Vaughn McQuarrie has completed a house on New Zealand's Waiheke Island that features fully glazed gable ends, and a helical staircase connecting an open-plan ground floor with mezzanines above. More
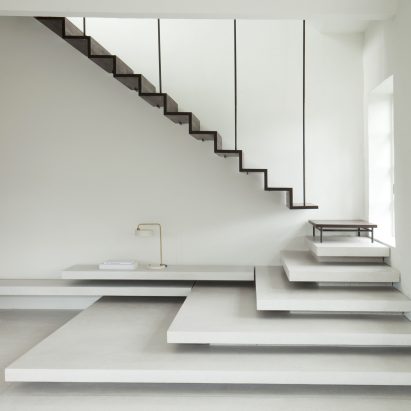
A smoked-oak staircase suspended from steel poles joins a flight of tapered terrazzo steps in this Copenhagen apartment, which has been overhauled by local practice Jac Studios. More
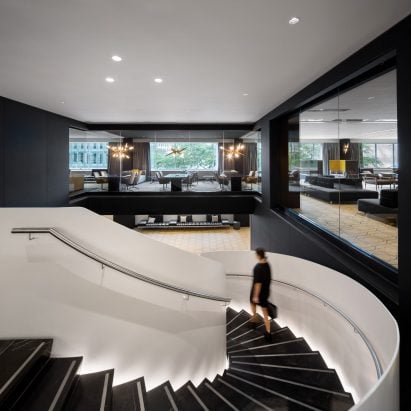
Sid Lee Architecture has completed an extensive renovation for one of Montreal's most prestigious hotels, opening its lobby and public spaces to serve a broader clientele than just hotel guests. More
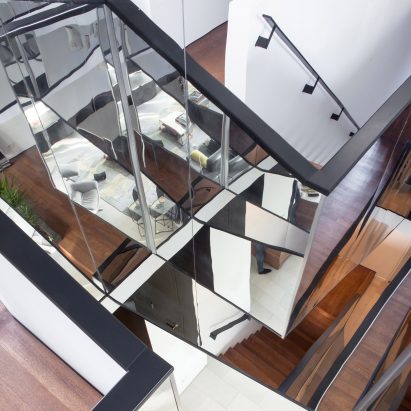
The staircase at the centre of this Toronto house has mirrored balustrades that bounce light and reflections off one another to create a kaleidoscopic effect. More
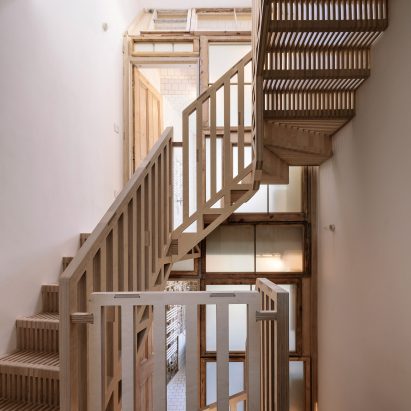
Nearly 2,000 pieces of plywood slot together like a puzzle in this staircase, which features in a London home that has been overhauled by local studio Tsuruta Architects. More