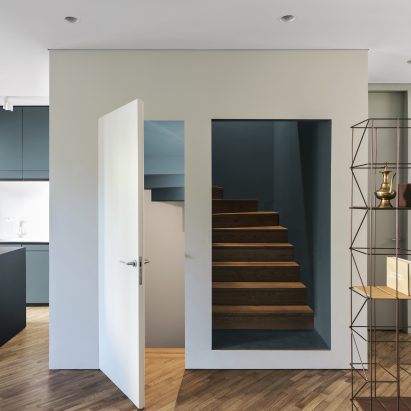
Milan home renovation hides stairwell and floor-to-ceiling cupboards
Italian design studio AIM has renovated a home in Milan to add storage in the walls and a disguised central staircase. More

Italian design studio AIM has renovated a home in Milan to add storage in the walls and a disguised central staircase. More
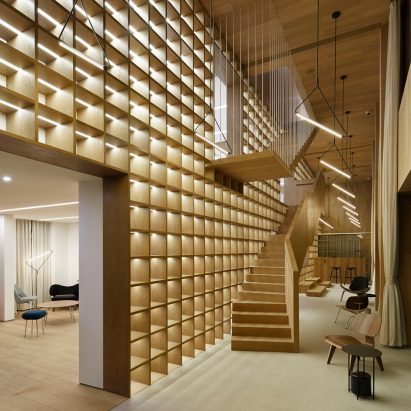
A solid timber staircase is suspended from one side of a huge double-storey bookcase inside this sales office located on the outskirts of Shanghai. More
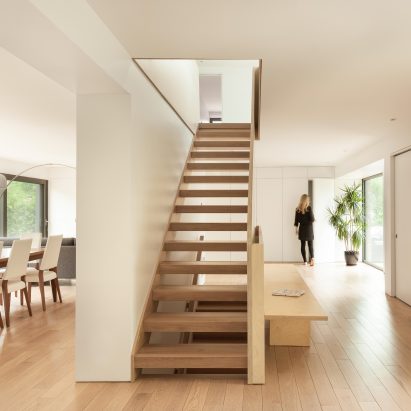
Quebec firm Atelier Pierre Thibault has overhauled a home built in the 1970s, removing interior partitions and locating a sculptural plywood staircase at its core. More
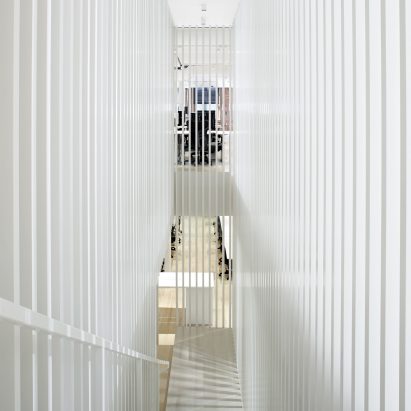
A staircase surrounded by vertical white ribs sits at the centre of tech company Square's offices in New York, by interior designer Magdalena Keck. More
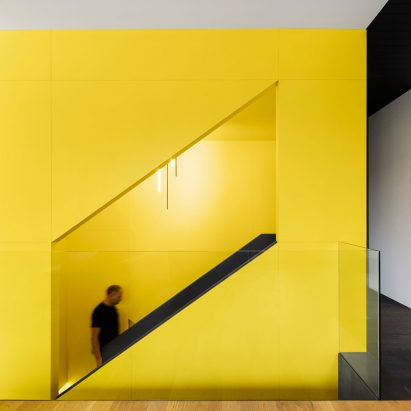
Canadian studio Naturehumaine has transformed a 1930s brick building into a contemporary home featuring a sculptural stairway that brings a "vibrant tone to the project". More
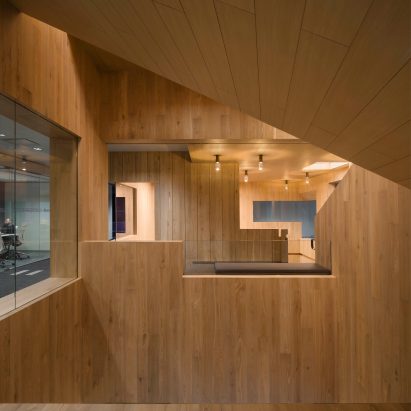
To encourage Bloomberg's Hong Kong employees to interact more, architecture studio Neri&Hu has given them a staircase with generous landings, seating areas and strategically positioned windows. More
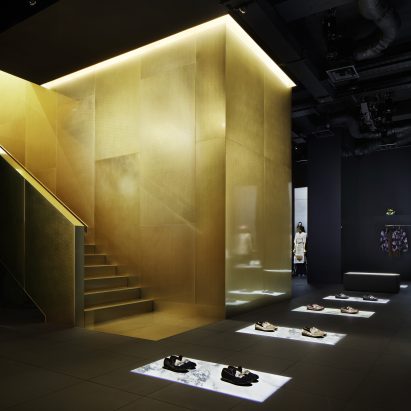
Theatrical lighting illuminates products inside the new black and gold Dolce & Gabbana store in Tokyo by French designer Gwenael Nicolas. More
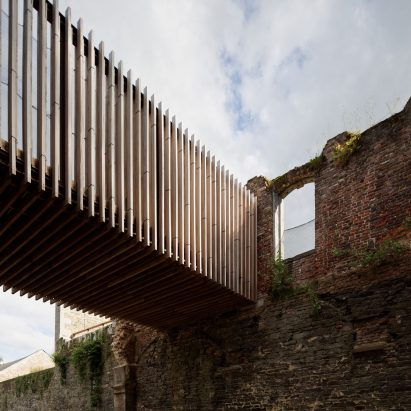
Binario Architectes has used Corten steel, concrete and wood to create a series of new additions to the Villers Abbey in Belgium, including a visitor centre and an elevated pathway (+ slideshow). More
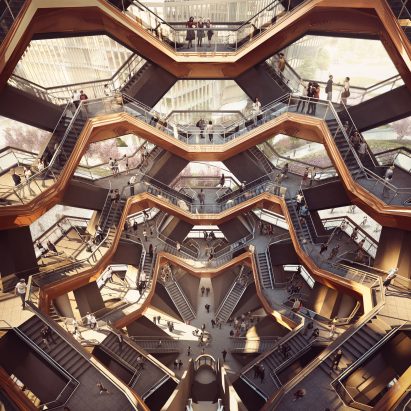
British designer Thomas Heatherwick has revealed a honeycomb-like structure comprising a series of interconnected staircases to sit at the centre of the vast Hudson Yards development on Manhattan's West Side. More
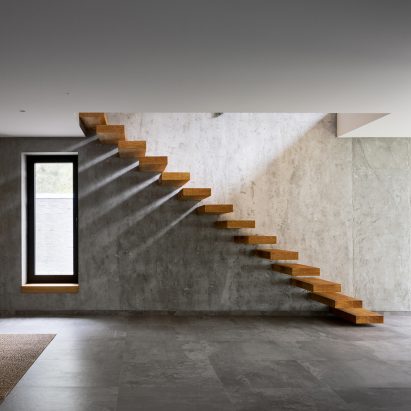
This Ukrainian house by Azovskiy & Pahomova Architects features a staircase with cantilevered wooden treads, as well as a hay-bale seating area and glass-fronted shower in the living room (+ slideshow). More
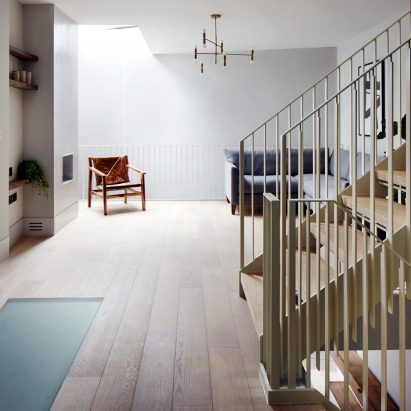
A cream-painted staircase connects the four floors of this London mews house, which has been renovated by architecture studio Alma-nac to create more light and space (+ slideshow). More
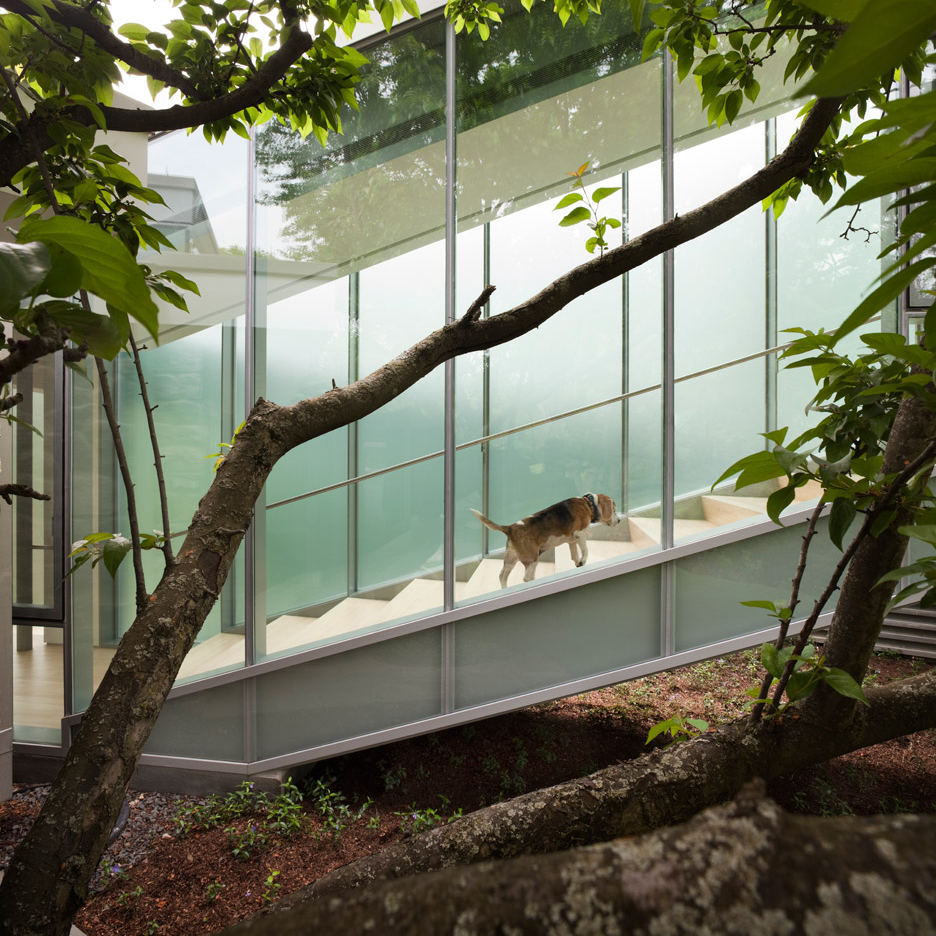
New York architect Toshiko Mori has renovated and extended a building originally designed by famed Modernist architect Marcel Breuer as a personal residence, connecting two structures with a glass-enclosed staircase (+ slideshow). More
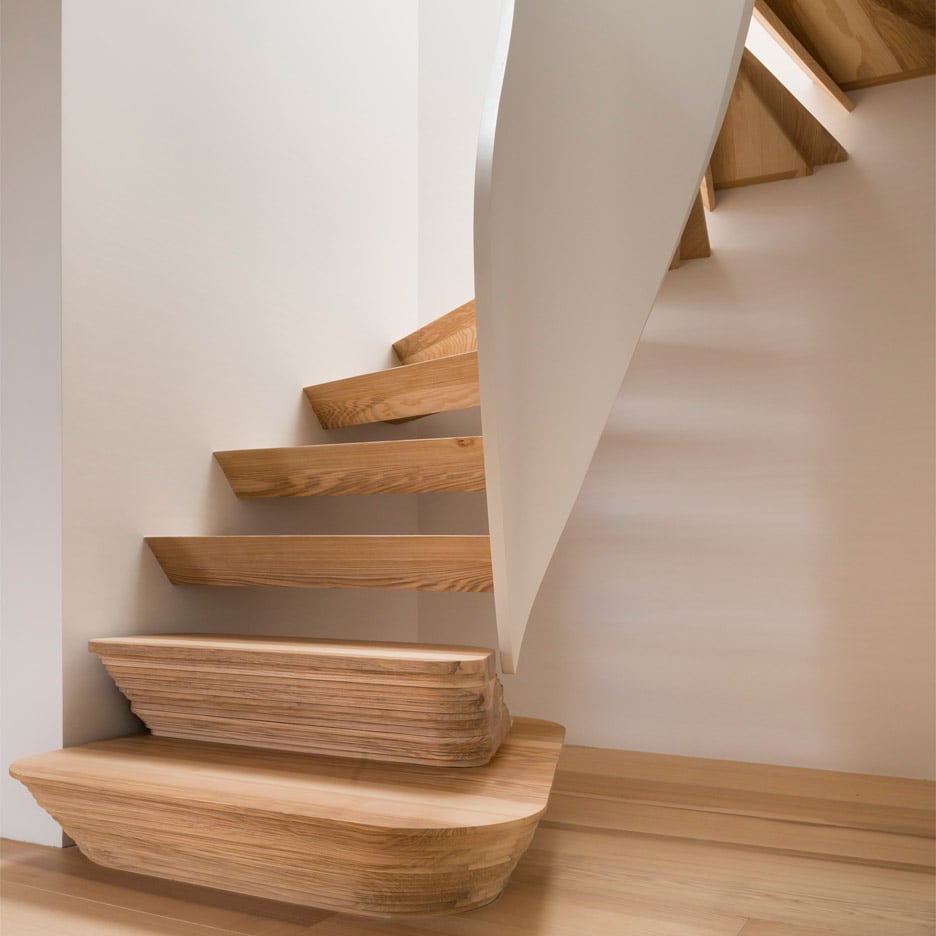
London studio 51 Architecture has combined digital fabrication with boatbuilding techniques to create a sculptural timber staircase at the centre of a family home (+ slideshow). More
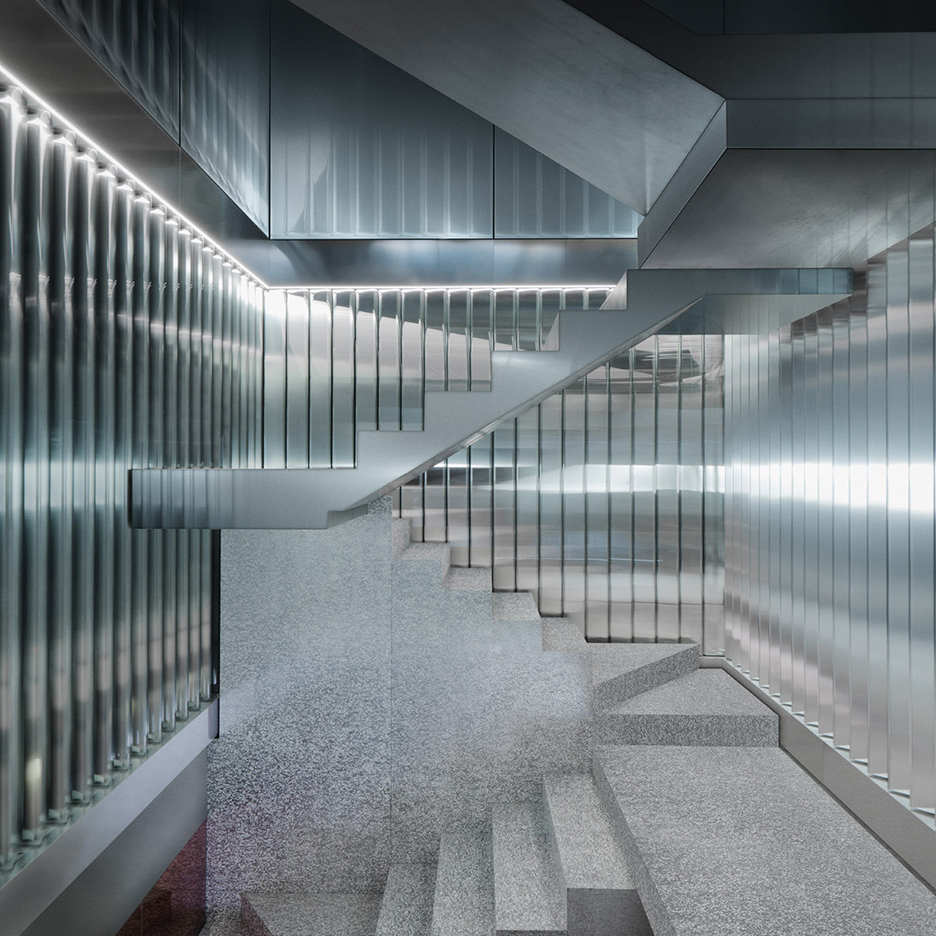
An aluminium foam staircase doglegs up the centre of Italian jewellery brand Repossi's flagship store, designed by Dutch architecture firm OMA on Paris' exclusive Place Vendôme (+ slideshow). More
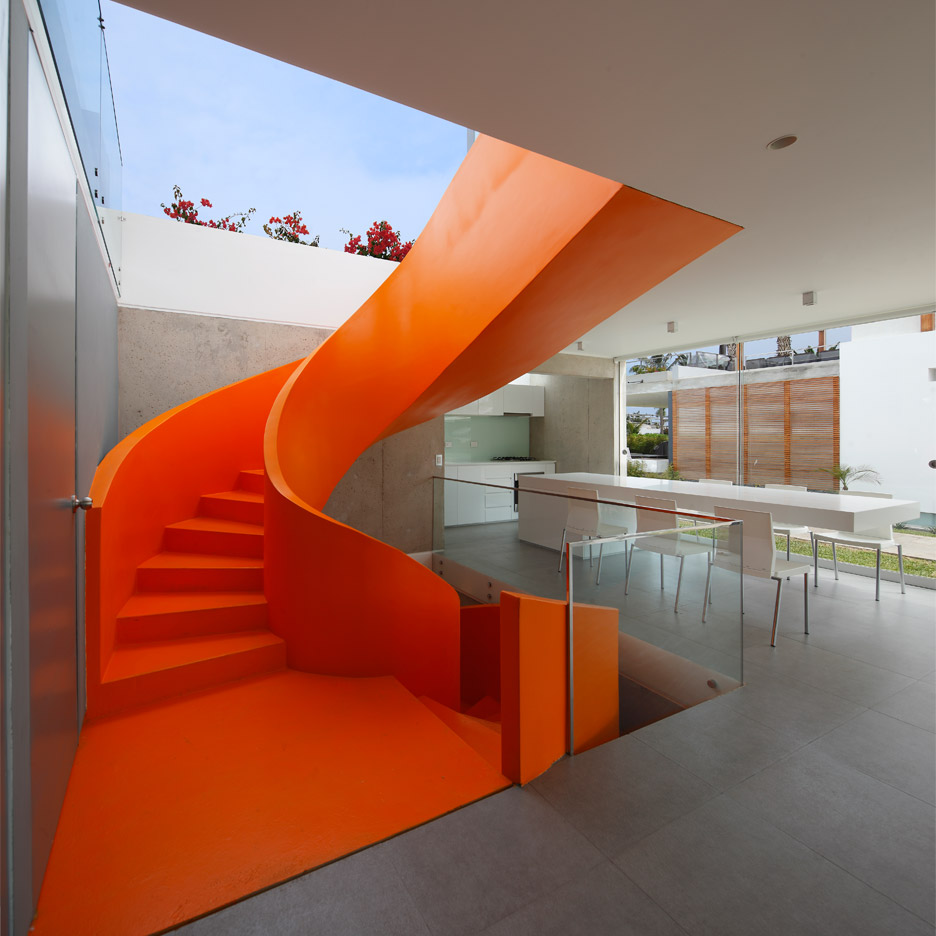
A fluorescent orange staircase spirals up through the centre of this house that architect Martin Dulanto has completed in Lima, Peru (+ slideshow). More
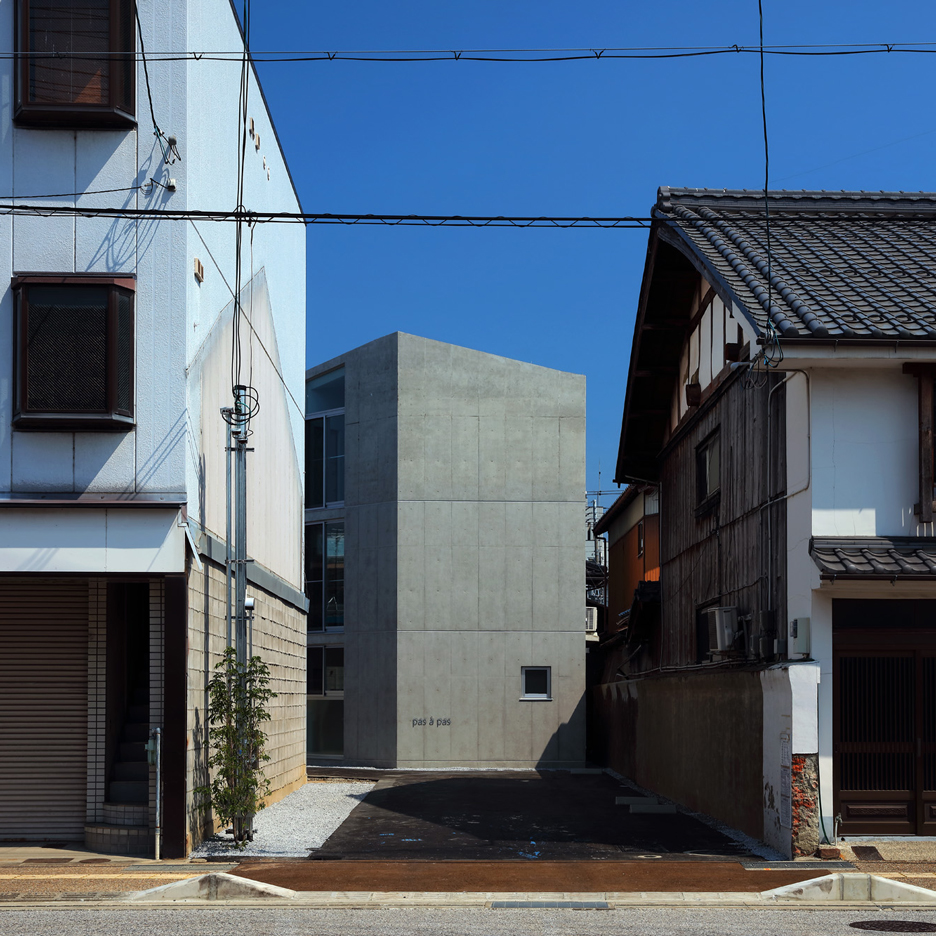
Kyoto studio Alphaville has squeezed an angular concrete apartment building onto a small plot in the Japanese city of Hikone (+ slideshow). More
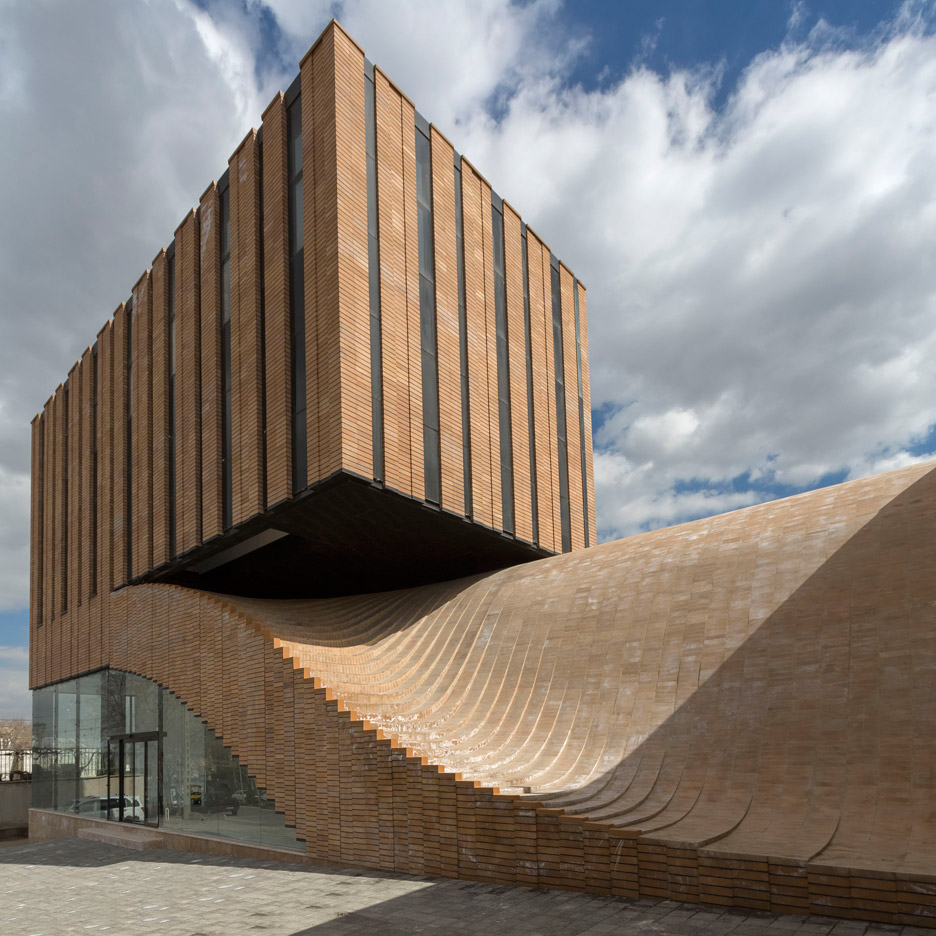
The brick facade of this mixed-use building in the Iranian city of Hamedan merges with a wave-like roof that the public is invited to sit, walk or play on (+ slideshow). More
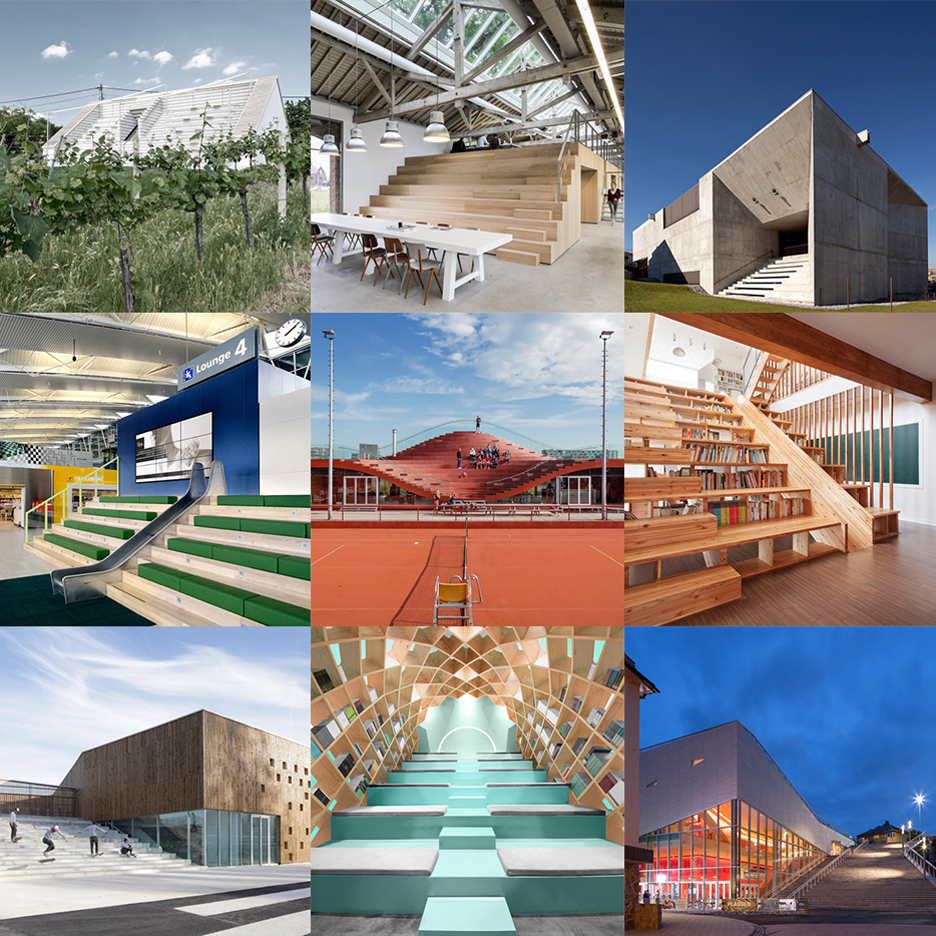
Bleacher-style seating, traditionally found at sports grounds, is increasingly popping up inside and over the top of office spaces and public buildings. The stairs designed for sitting on feature in Snøhetta's newly-opened SFMOMA extension and on Napur Architect's skateboard-ramp design for a Budapest museum. We've added these and more of the best examples to a new Pinterest board.
Follow Dezeen on Pinterest | See more bleachers in our archive

Studio Farris Architects has integrated an office into a staircase made from stacked timber beams, and installed it inside a renovated barn in West Flanders, Belgium (+ slideshow). More
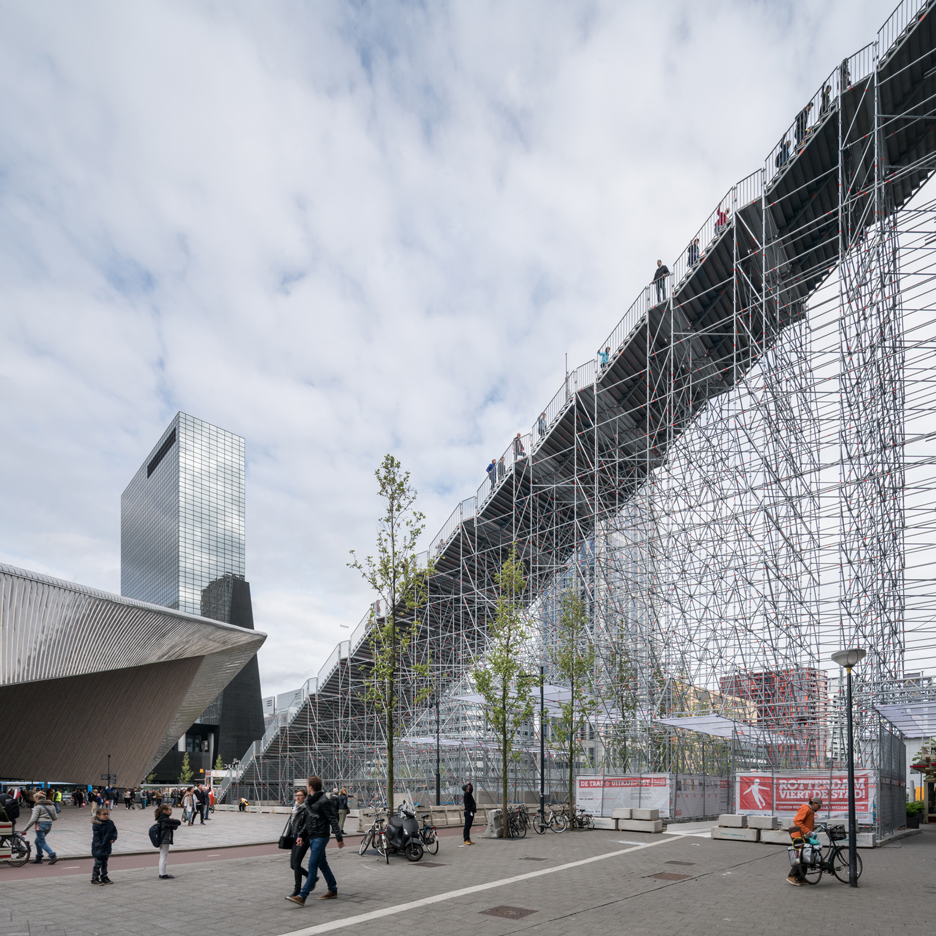
Dutch office MVRDV has revealed the first photographs of The Stairs, a huge scaffolding staircase leading up to the roof of an office block in Rotterdam city centre (+ slideshow). More