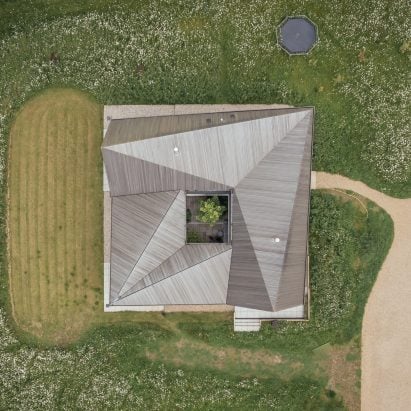
Origami-like roof tops timber home in Suffolk by Studio Bark
Local timber-framed buildings influenced the geometric form of Water Farm, a house that architecture practice Studio Bark has added to a family farm in Suffolk. More

Local timber-framed buildings influenced the geometric form of Water Farm, a house that architecture practice Studio Bark has added to a family farm in Suffolk. More
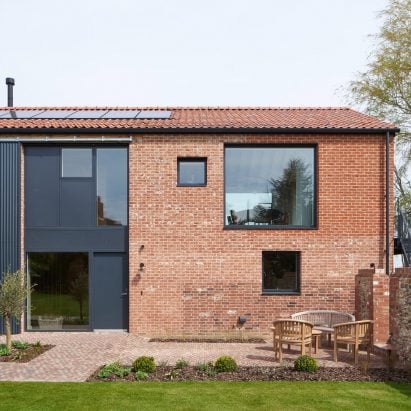
British studio Mole Architects has created Alde Valley Barn, a brick-clad holiday home on a farmyard in Suffolk that dates back to the 17th century. More
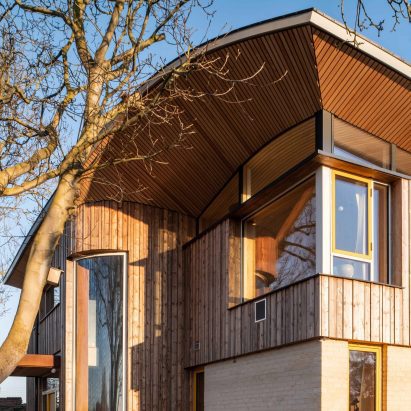
An undulating green roof and timber cladding help this Suffolk house by MAP Architecture and Jon Broome Architects, which was designed to Passivhaus standards, blend into the surrounding wetland. More
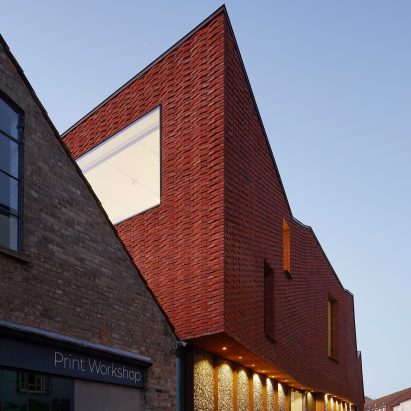
London practice ZMMA has transformed the home of artist Thomas Gainsborough in Sudbury, Suffolk, into a gallery and museum with a material palette of redbrick and flint informed by his landscape paintings. More
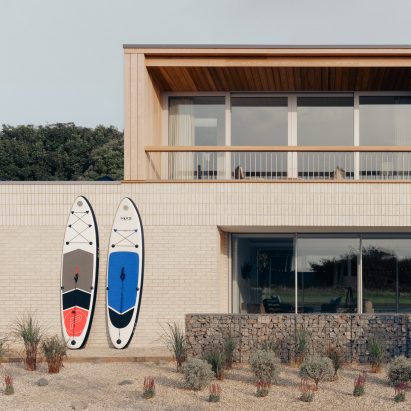
London architecture studio IF_DO has built a seaside retreat in Suffolk, England, which allows three generations of one family to come together. More
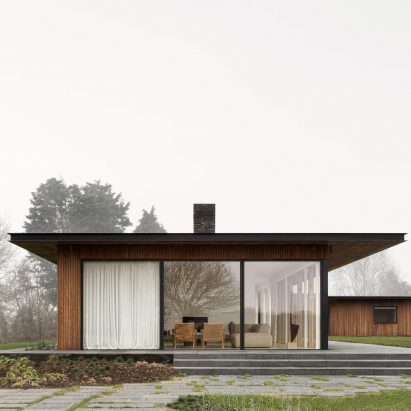
A deliberately simple steel-framed form with almost entirely glazed walls defines this holiday home, designed by Danish studio Norm Architects to frame views of its rural setting in Suffolk, UK. More

Studio Bark has embedded an off-grid home, which has a tapered roofline that opens out to a glazed gable end with views over a meadow, in Suffolk, England. More

An angular, asymmetric roof tops this house designed by Mole Architects for a site overlooking an estuary in Suffolk, England. More
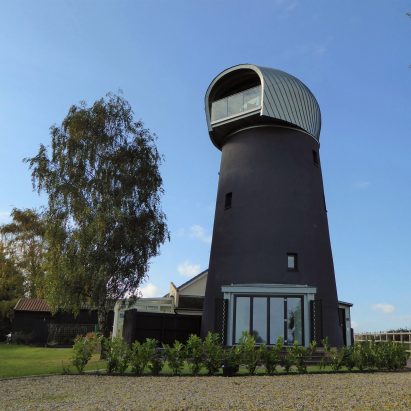
UK firm Beech Architects has converted a 125-year-old windmill stump in Suffolk, England, into a guest house topped with an elliptical zinc-clad pod. More
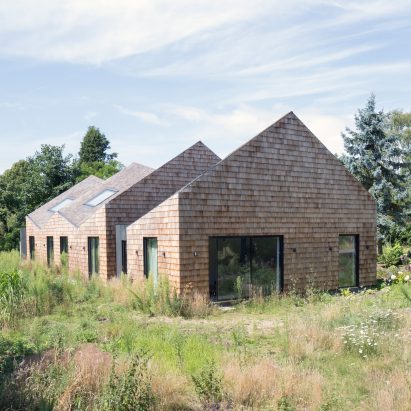
Bedrooms inside this barn conversion extension in the English countryside are defined by the peaks of a sawtooth roof, which Blee Halligan Architects added during the building's renovation. More

Foster + Partners has been selected to create two new bridges across a river in Suffolk, England, which will be divided up into strands to offer separate routes for vehicles, pedestrians and cyclists. More
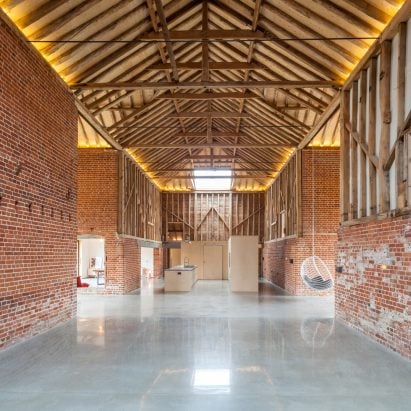
The original brick walls and a high timber-trussed ceiling are left exposed inside this former barn in Suffolk, which has been converted into a contemporary home by David Nossiter Architects. More
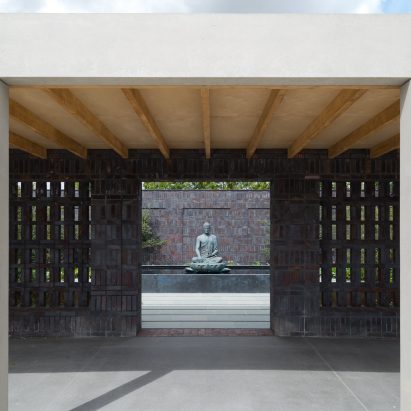
This Buddhist retreat by Walters & Cohen Architects features a cluster of pitched-roof structures arranged around tranquil courtyards in the English countryside. More
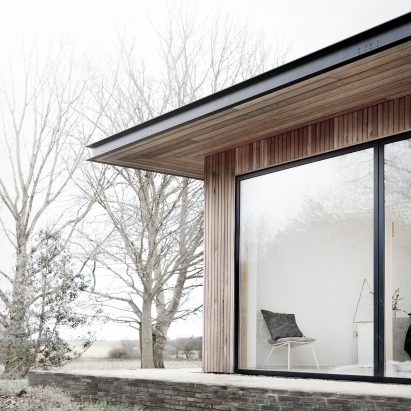
Panoramic glazing frames views of meadows and cornfields from this farmhouse designed by Danish studio Norm Architects for a working farm in southern England (+ slideshow). More
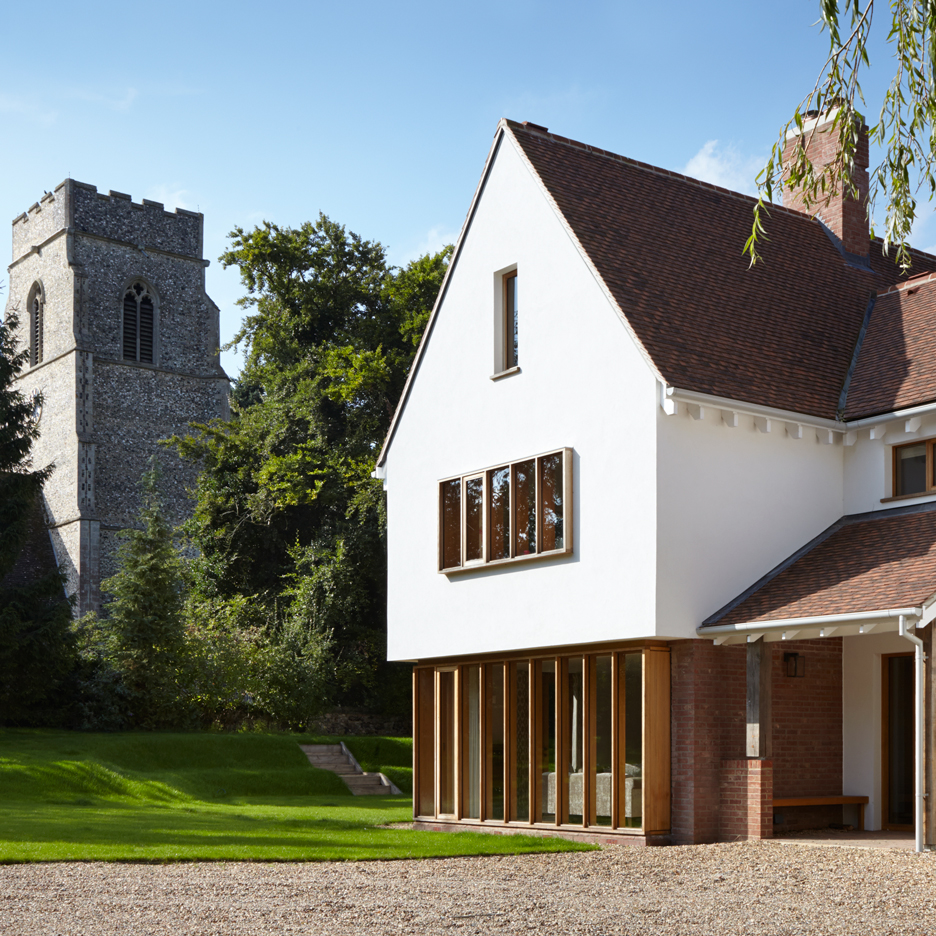
Oak joinery, white-painted bricks, and concrete flooring were used to make the interior of this new house in Suffolk, England, more contemporary than its traditional pitched-roof exterior (+ slideshow). More
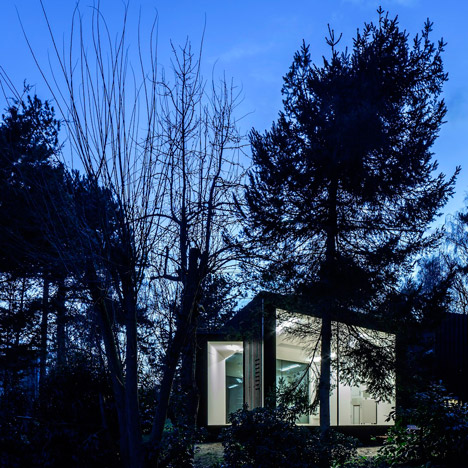
London-based Soup Architects has completed a pair of matching artist's studios between the trees and pond of a garden in Suffolk, England (+ slideshow). More
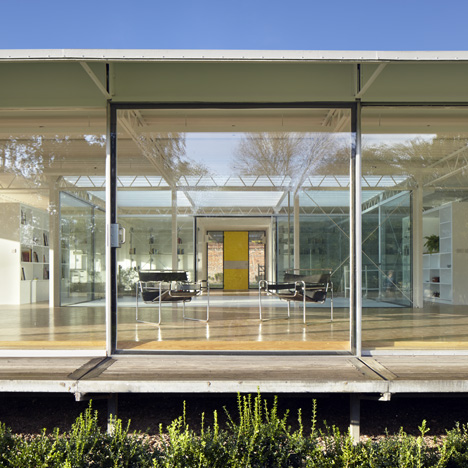
A Suffolk house designed by Michael and Patty Hopkins in the 1970s has been overhauled by London studio Project Orange to create "a doughnut of living space" with a conservatory at its centre (+ slideshow). More
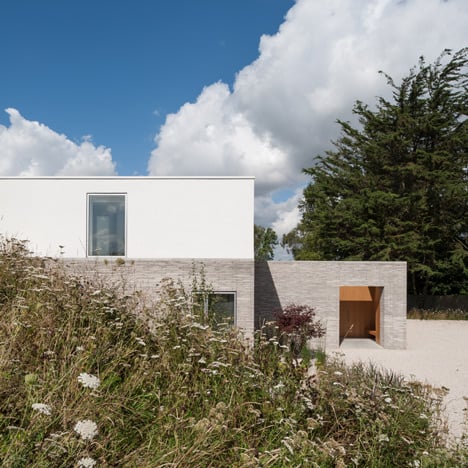
The wild rural landscape extends up over the roof of this riverside house in Suffolk, England, which was designed by British firm Soup Architects with walls built from handmade bricks (+ movie). More
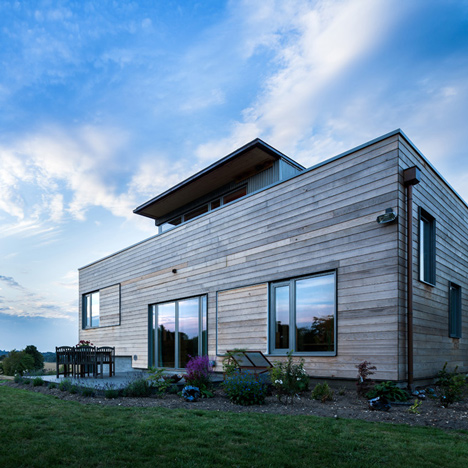
Mole Architects based the shape and proportions of this rural home in Suffolk on the classical vicar's residences that are typically found in English countryside towns (+ slideshow). More
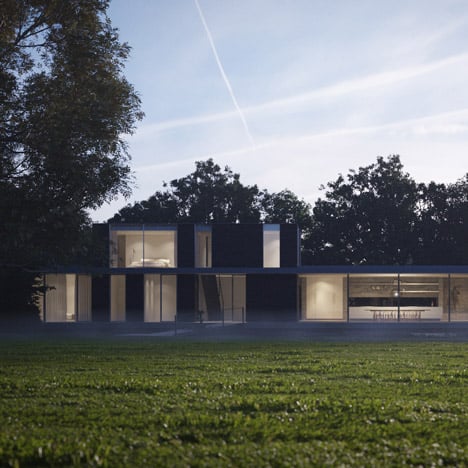
Following our interview with Ström Architects about the value of photo-realistic visualisations, the firm sent us a set of images by rendering guru Peter Guthrie showing a house proposed for Suffolk, England (+ slideshow). More