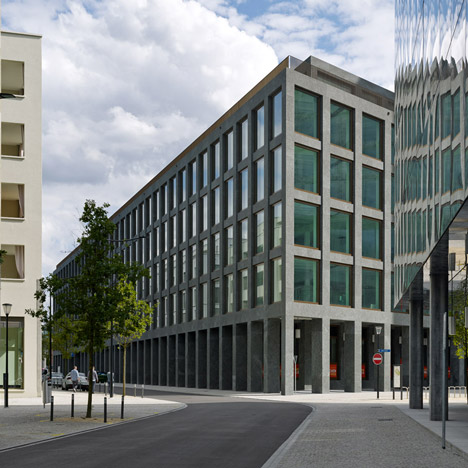
Zurich office block by Max Dudler features a gridded granite facade
Swiss architect Max Dudler has completed a granite office building near Zurich featuring a regular gridded facade and a street-level colonnade (+ slideshow). More

Swiss architect Max Dudler has completed a granite office building near Zurich featuring a regular gridded facade and a street-level colonnade (+ slideshow). More
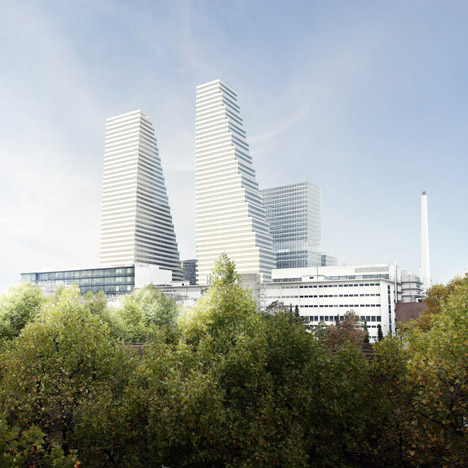
News: Herzog & de Meuron has revealed its plans to redevelop the Basel campus of Swiss pharmaceuticals company Roche, adding a 205-metre-high tower and a research centre (+ slideshow). More
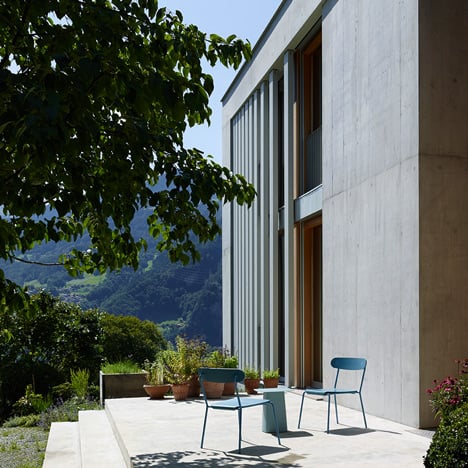
Double-height lengths of unevenly spaced timber have been added to the side of this Swiss house by Feliz Architects, alluding to the shapes of nearby trees and screening the interiors from harsh sunlight (+ slideshow). More
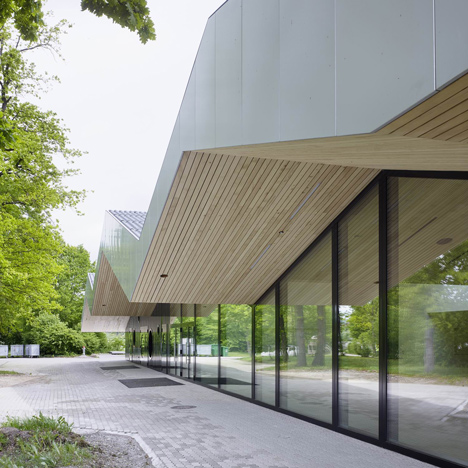
A zigzagging roof extends across this extension added to the original gable end of a community centre in the Swiss municipality of Oberglatt by Zurich studio Frei + Saarinen (+ slideshow). More
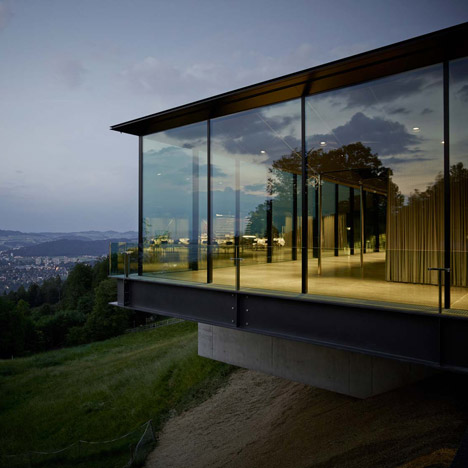
Exterior curtains draw back across the glazed facade of this hillside events venue in Bern, Switzerland, to offer visitors uninterrupted views of the surrounding Alps (+ slideshow). More
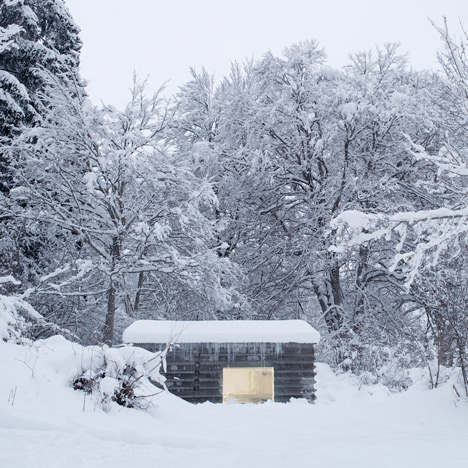
Nickisch Sano Walder Architects has deconstructed an Alpine log cabin to create the framework for a stark concrete hideaway with the same footprint and form as its predecessor (+ slideshow). More
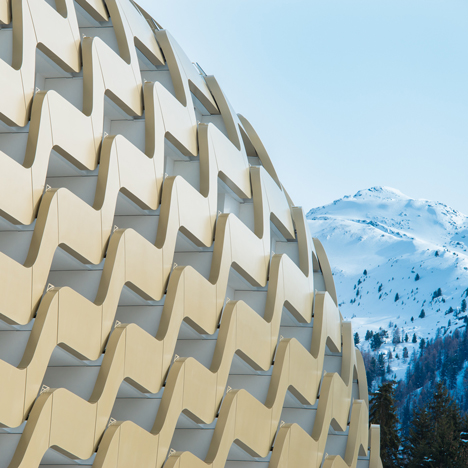
Waves of gold-coloured steel create a shell around this hotel in Swiss ski resort Davos by Munich architects Oikios (+ slideshow). More
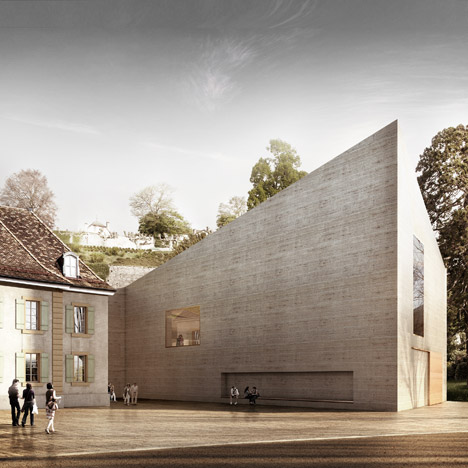
News: Swiss office Fruehauf Henry & Viladoms has been selected ahead of Kengo Kuma, Bernard Tschumi and Studio Mumbai to envision a new wing for the Musée du Léman on the edge of Lake Geneva (+ slideshow). More
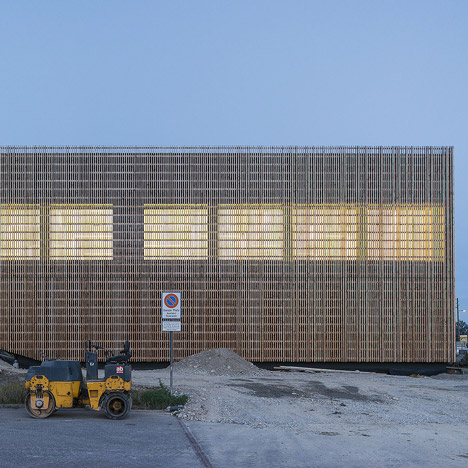
Internal lighting shines between the vertical larch battens that clad this extension to a primary school near Basel by Swiss firms Zwimpfer Partner Architekten and BBK Architekten. More
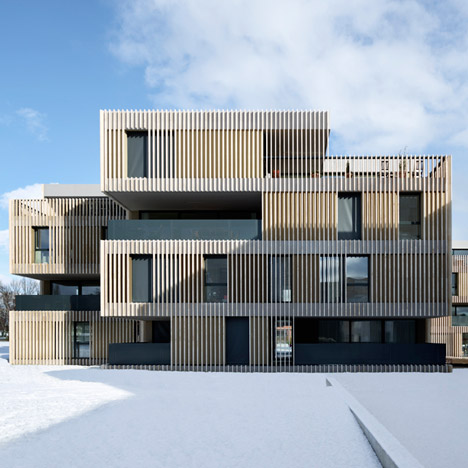
Vertical strips of travertine stone cover the facades of these apartment buildings in the Swiss village of Crans-près-Céligny by Group8asia, altering the appearance of the structures when viewed from different angles. More
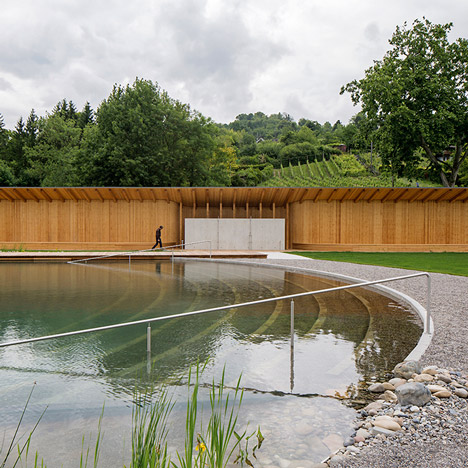
Keeping up with the growing popularity for natural swimming pools, Herzog & de Meuron has completed a biologically filtered bathing lake in Riehen, Switzerland (+ slideshow). More
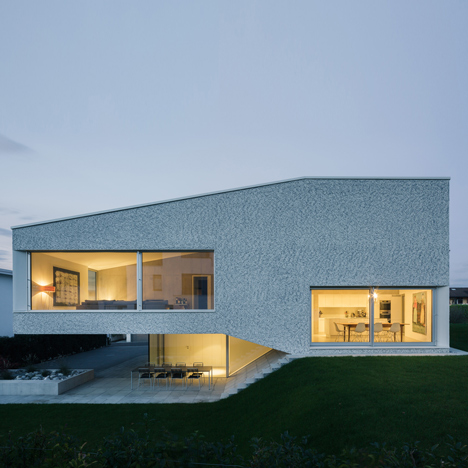
This concrete house in Switzerland's March District was designed by Zurich studio Kit with split levels, creating a living room that cantilevers over an external dining area. More

Herzog & de Meuron has completed its seventh project for Swiss herbal sweet manufacturer Ricola – a herb processing plant with rammed earth walls in the countryside surrounding Laufen. More
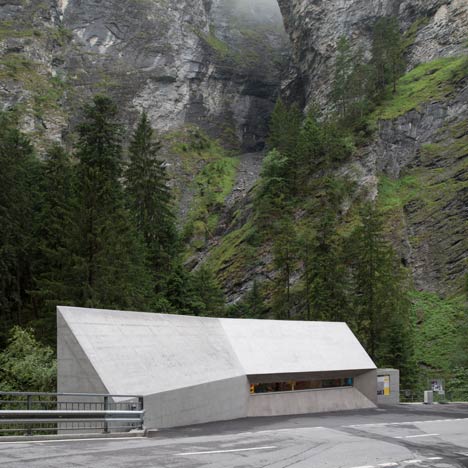
This gabled concrete visitor centre by local architects Iseppi/Kurath is perched on the edge of a 60-metre gorge in the Swiss Alps (+ slideshow). More
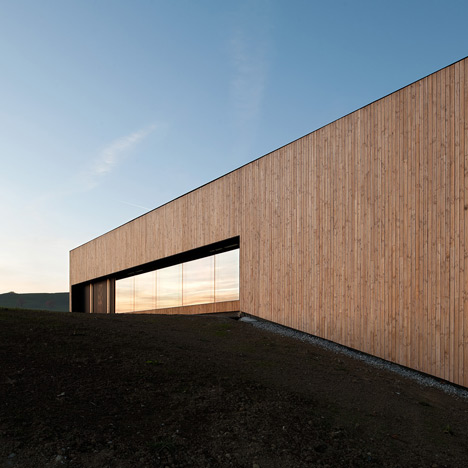
Swiss office Virdis Architecture clad this sports hall near Lausanne in vertical timber slats, but left toothpick-shaped gaps to allow light to filter through. More
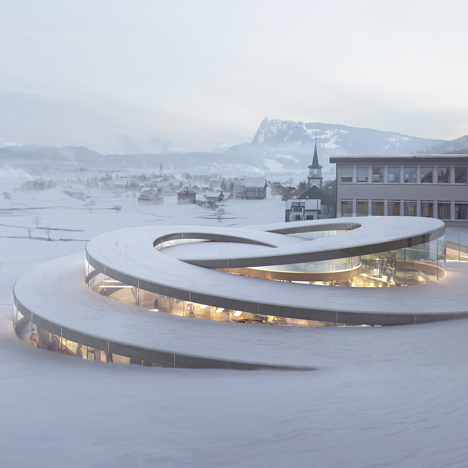
News: Danish firm BIG has been commissioned to expand the headquarters of Swiss watchmaker Audemars Piguet by adding a spiralling museum that coils up from the landscape (+ slideshow). More
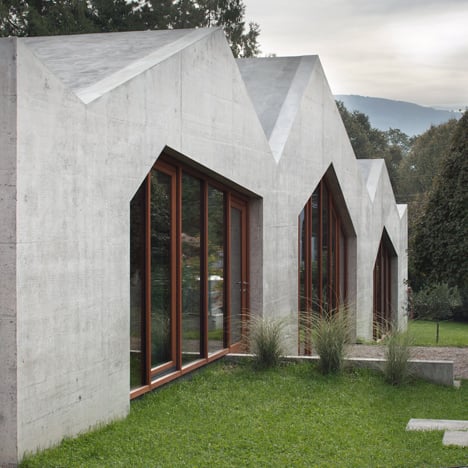
This bulky concrete house on the outskirts of Geneva was designed by Swiss office Localarchitecture with a jagged roofline that follows the slope of its hillside site. More
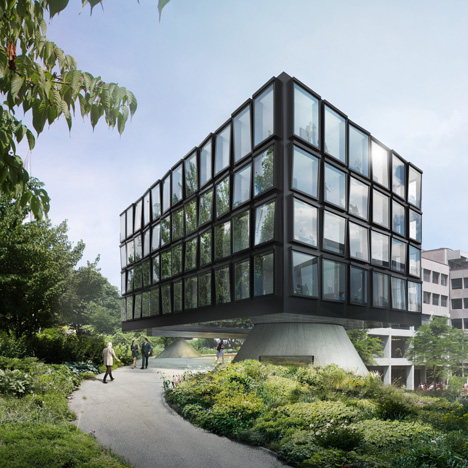
News: Herzog & de Meuron has unveiled designs for its fourth extension to the headquarters of insurance company Helvetia in the Swiss city of St Gallen. More
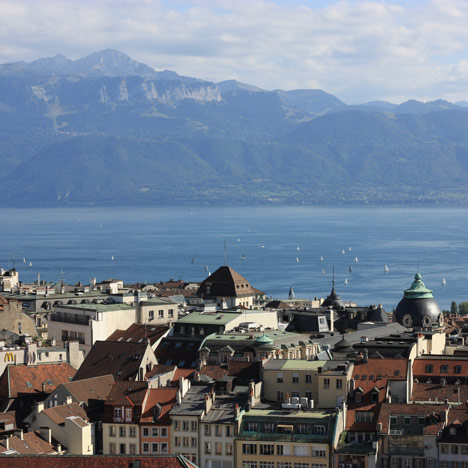
News: Danish firm 3XN has been selected as preferred architect to design a new headquarters for the International Olympic Committee (IOC) in Lausanne, Switzerland. More
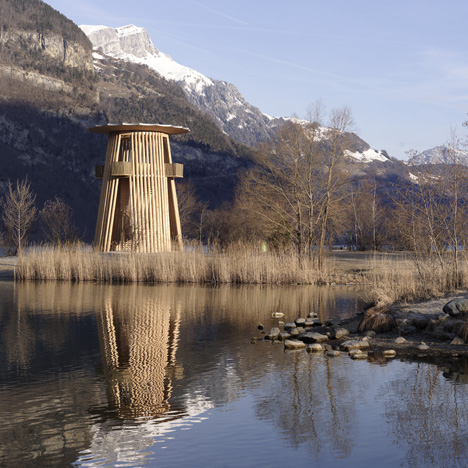
The timber and stone buildings of Gion A Caminada, a cult figure in Swiss architecture, will feature in an exhibition opening next month at the House of Art in the Czech city of České Budějovice (+ slideshow). More