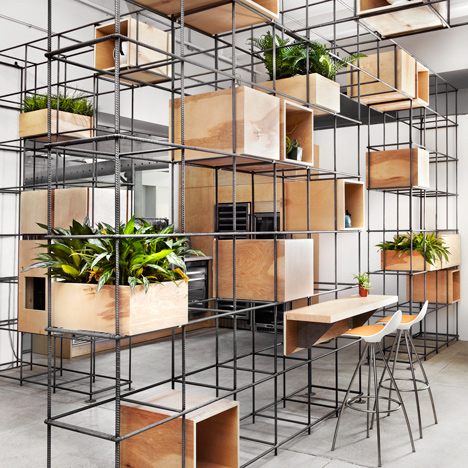
Steel rebar forms storage system at Toronto kitchen showroom by DesignAgency
Canadian studio DesignAgency has used steel reinforcing bars to create a shelving system within a kitchen appliance showroom in Toronto (+ slideshow). More

Canadian studio DesignAgency has used steel reinforcing bars to create a shelving system within a kitchen appliance showroom in Toronto (+ slideshow). More
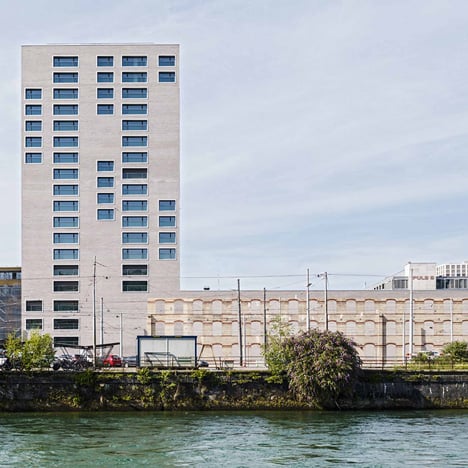
Swiss studio E2A infilled the facade of an old Zurich warehouse to create this rehearsal space for the city's opera house, before tacking a 60-metre-high apartment block onto one side (+ slideshow). More
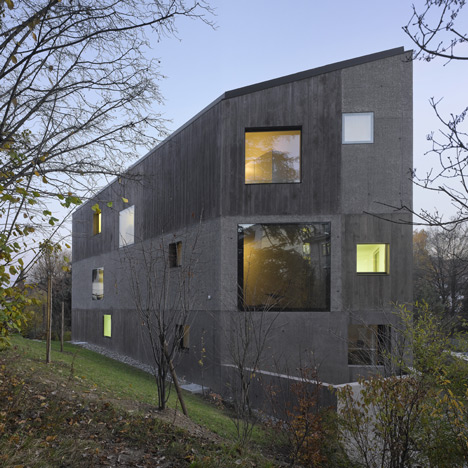
The concrete facade of this housing block in Lausanne, Switzerland, features four different surface finishes to create a patchwork effect that hints at the building's complicated internal layout (+ slideshow). More
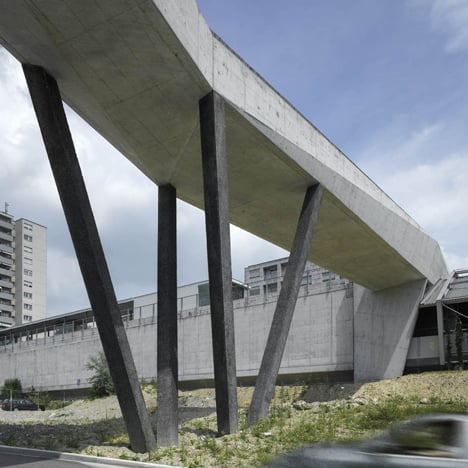
This concrete footbridge spans a road in Lausanne, Switzerland, to connect a metro station with the scenic Sauvabelin Forest (+ slideshow). More
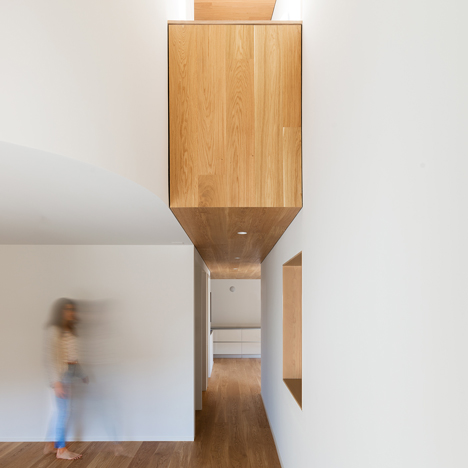
The tiled roof of this residence in Switzerland has been raised by one metre to provide extra height for the newly renovated spaces within. More
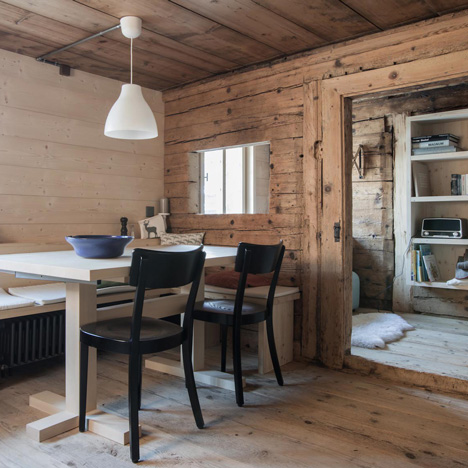
Dutch architect Christian Müller has overhauled the interior of a chalet in the Swiss Alps, creating a pair of apartments that combine exposed stone walls with raw concrete and distressed wood. More
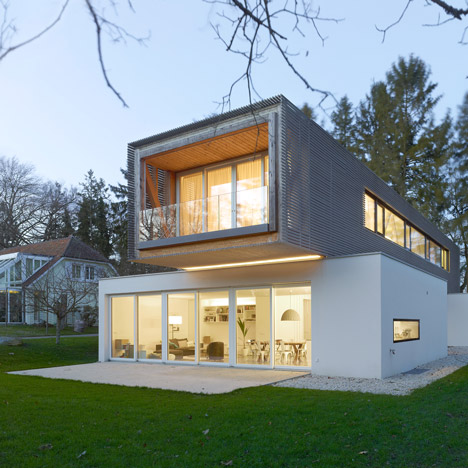
Tasked with designing a house that doesn't take over its whole site, Swiss architect Christian von Düring created a timber-clad upper storey that straddles two smaller ground-level structures (+ slideshow). More
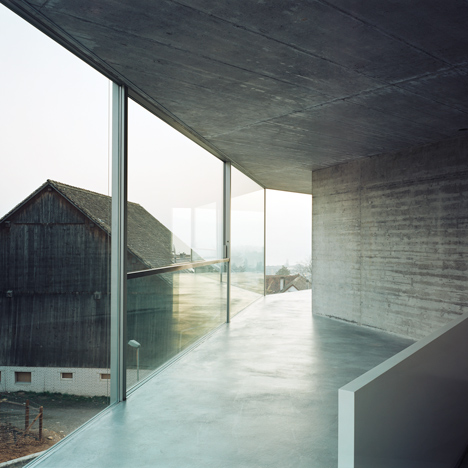
A layer of glass envelopes this pair of homes in Zurich, while a zigzagging concrete partition between them is the only opaque wall in the building (+ slideshow). More
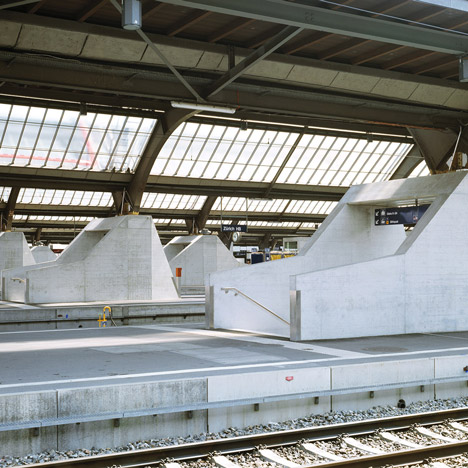
Zurich architects Dürig designed angular concrete frames to indicate the position of staircases and escalators at the Swiss city's main railway station, which descend from the platforms to a new subterranean station and shopping precinct (+ slideshow). More
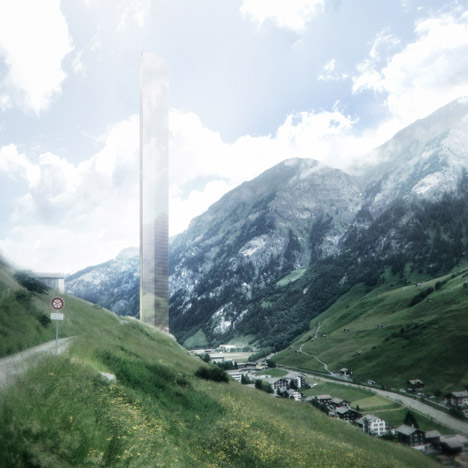
The American architecture studio led by Pritzker Prize-winner Thom Mayne has unveiled its design for a 381-metre-tall mirrored hotel tower in Vals, Switzerland. More
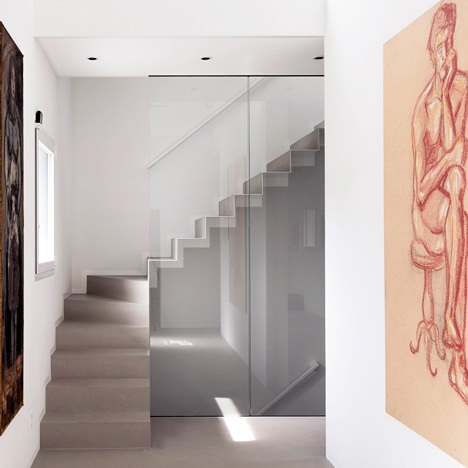
An old house perched at the foot of the Swiss Alps has been converted into a gallery to exhibit the work of a local artist. More
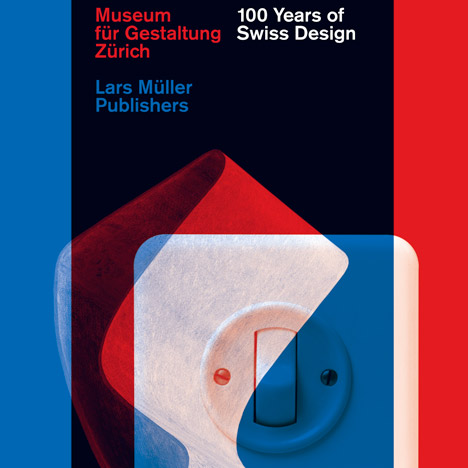
Competition: Dezeen has teamed up with Lars Müller Publishers to give readers the chance to win one of five copies of a book documenting the last century of design in Switzerland. More
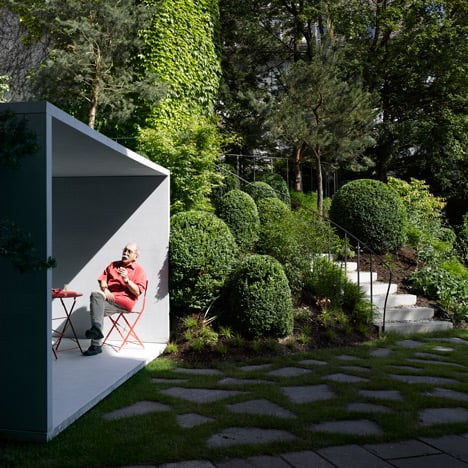
Gianni Botsford Architects worked with translucent concrete to create this boxy garden pavilion in Zurich, dedicated to "the old fashioned art of smoking" (+ slideshow). More
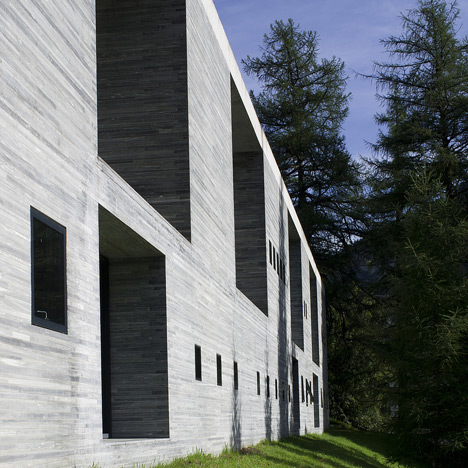
News: the jury tasked with selecting the design for a new hotel adjacent to Peter Zumthor's Therme Vals spa in Switzerland has "dissociated itself" with the client's decision to appoint Los Angeles firm Morphosis. More
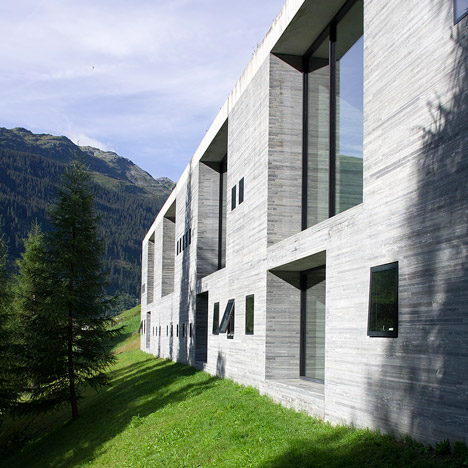
News: the firm led by American architect Thom Mayne has been selected to design a new 100-suite hotel adjacent to Peter Zumthor's Therme Vals spa in Switzerland. Update: the competition jury has now "dissociated itself" from the decision. More
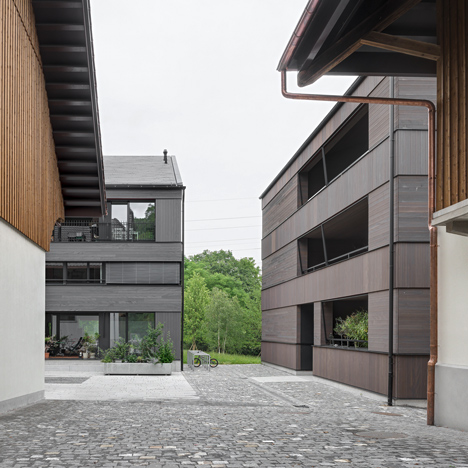
A 150-year-old farm complex in Switzerland has been converted into an assortment of office and apartment blocks by Zürich studio EM2N (+ slideshow). More
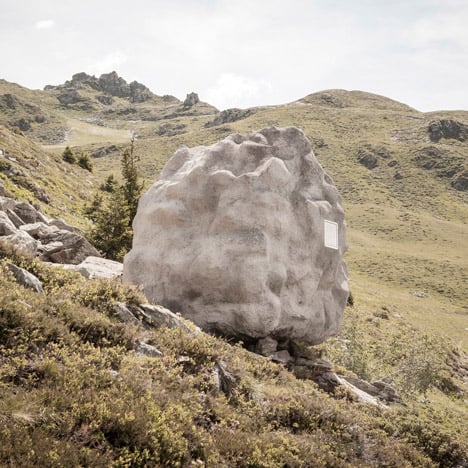
Swiss studio Bureau A has concealed a wooden cabin inside an artificial rock and transported it to a remote site in the Swiss Alps. More
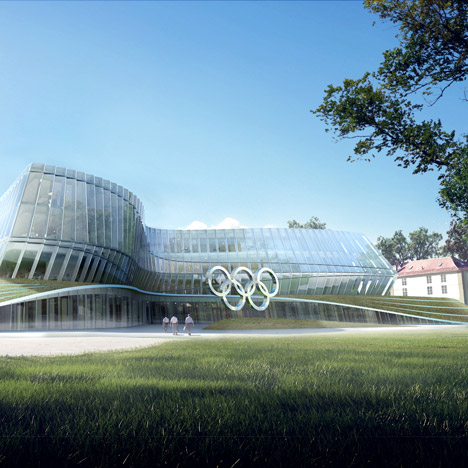
News: Danish firm 3XN has shown the first images of its design for the new headquarters of the International Olympic Committee in Lausanne, Switzerland. More
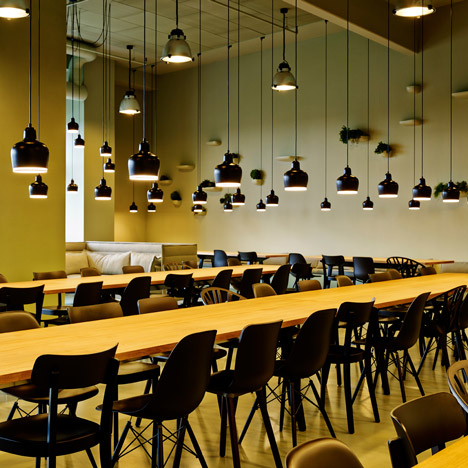
A factory hall is one of Frank Gehry's three contributions to the Vitra Campus at Weil am Rhein in Germany. Twenty-five years after its completion, Swiss architect Aurélie Blanchard has revamped the building's canteen (+ slideshow). More
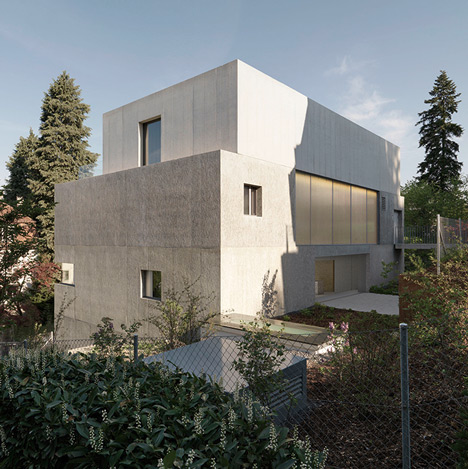
Concrete was cast over engineered wooden boards to give a textured finish to the walls of this apartment block in Zurich by Swiss architect Gus Wüstemann. More