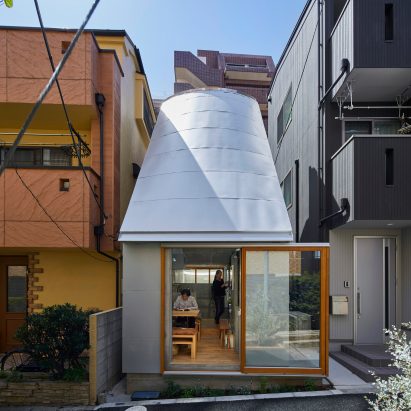
Takeshi Hosaka designs tiny house in Tokyo with funnel-like roofs
Architect Takeshi Hosaka has built himself a micro home in Tokyo that has a total floor area of just 19 square metres and features a pair of curved roofs. More

Architect Takeshi Hosaka has built himself a micro home in Tokyo that has a total floor area of just 19 square metres and features a pair of curved roofs. More
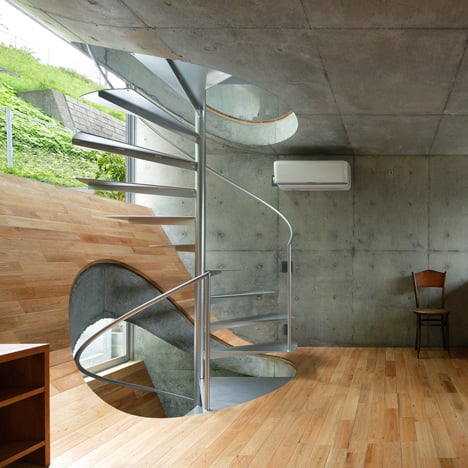
A spiral staircase rises through the trough-shaped floors of this concrete residence in Japan by local studio Takeshi Hosaka Architects (+ slideshow). More
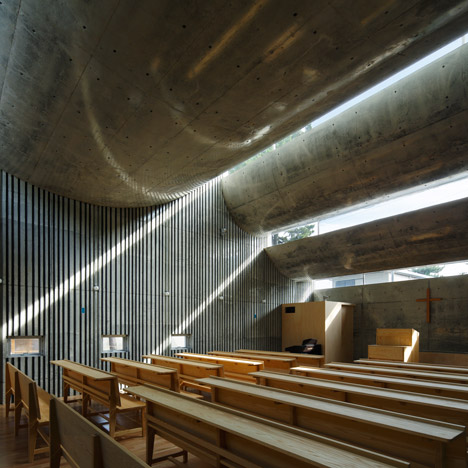
Gaps in the upside-down barrel-vaulted ceiling of this Japanese church by Takeshi Hosaka funnel slices of light into the concrete-lined hall (+ slideshow). More
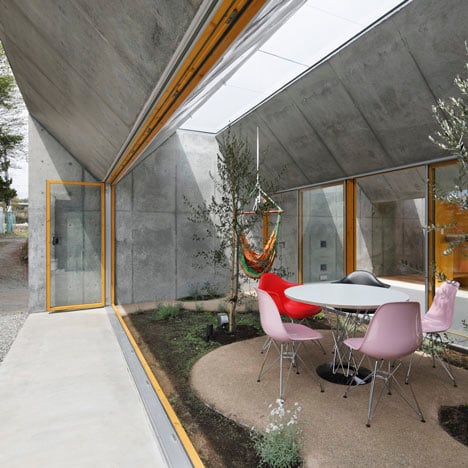
Glass screens fold across the front of this house in Yamanashi, Japan, to transform a covered garden into an indoor dining room. More
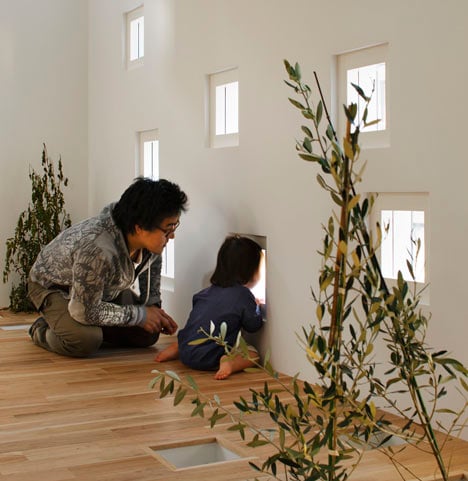
Almost a hundred small square windows scattered across the walls, ceilings and roof of a house in Tokyo allow its occupants, a deaf couple and their children, to sign to each other through the walls even when the children are playing outdoors. More
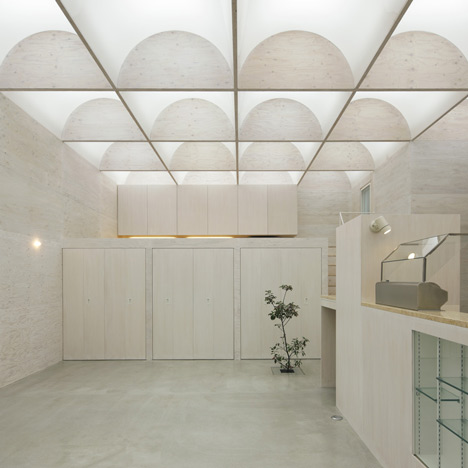
Natural light diffuses into this house in Yokohama, Japan, through a grid of arched skylights in the ceiling. More
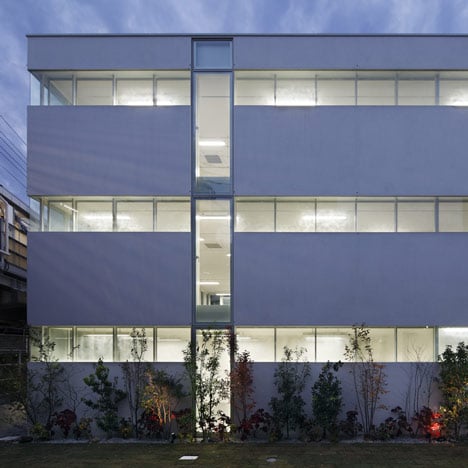
Japanese architects Takeshi Hosaka have completed this office building in the Tokyo suburb of Yoyogi. More
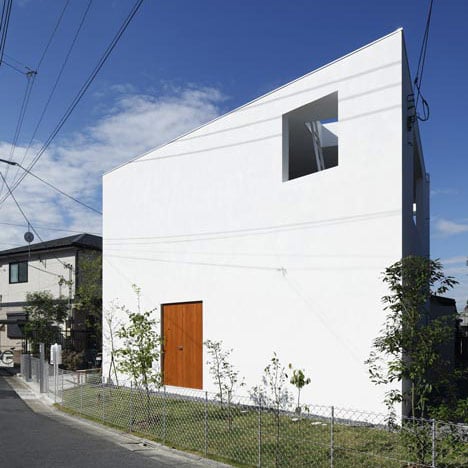
Rain falls inside parts of this house in Tokyo by Japanse studio Takeshi Hosaka Architects. More
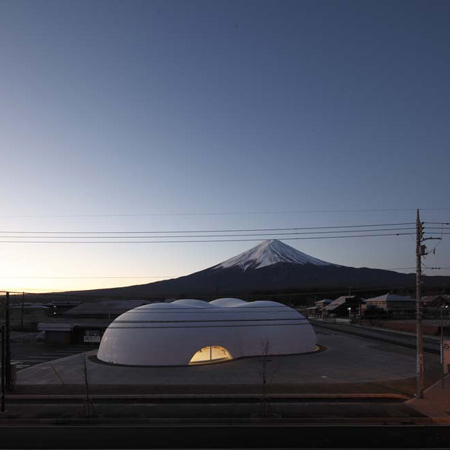
Japanese studio Takeshi Hosaka Architects have completed an igloo-like noodle restaurant near Mount Fuji, Japan. More