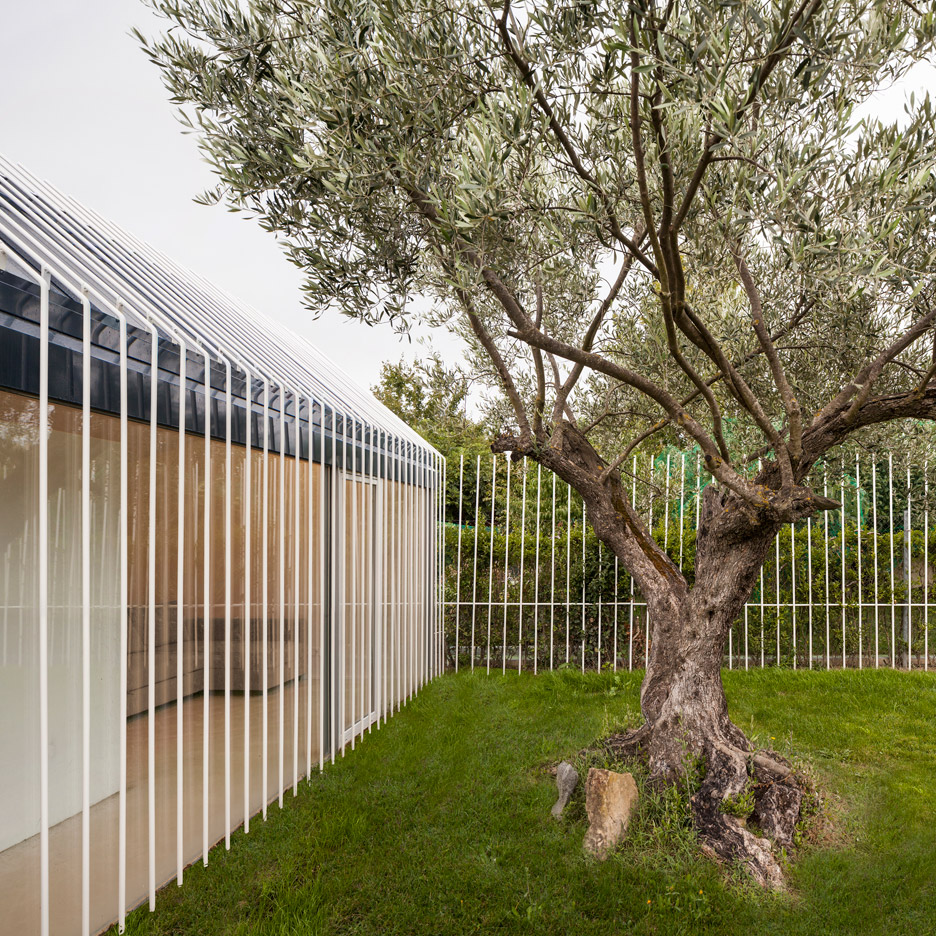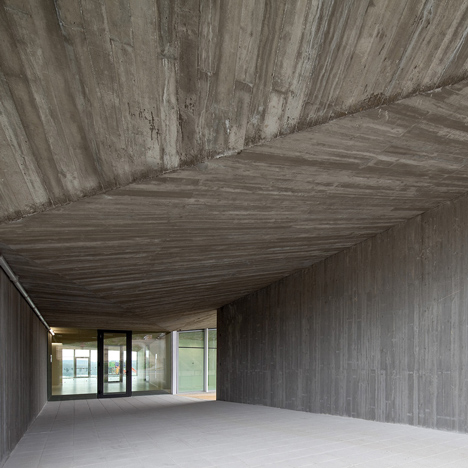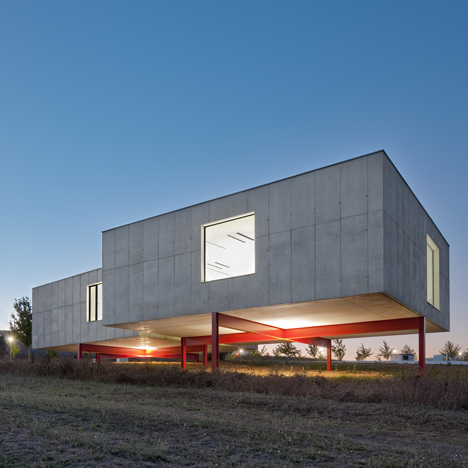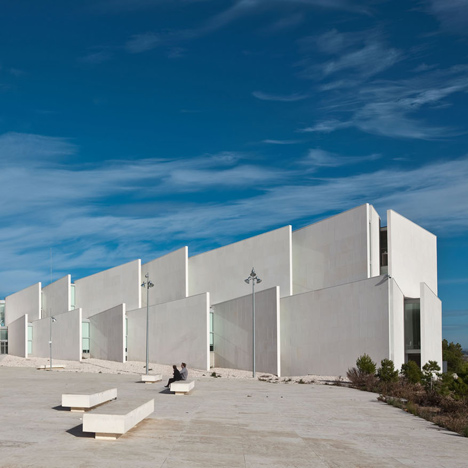
Taller Basico de Arquitectura completes House for a Man and a Tree in Spain
The facade of this private guesthouse in northern Spain extends out to become a fence, enclosing a large tree that was already growing in the garden (+ slideshow). More

The facade of this private guesthouse in northern Spain extends out to become a fence, enclosing a large tree that was already growing in the garden (+ slideshow). More

Children attending this nursery in Spain by Pamplona studio Taller Básico de Arquitectura enter through an angular concrete corridor carved out of the building's faceted shell (+ slideshow). More

Spanish architects Taller Básico de Arquitectura hoisted this pair of concrete laboratories in northern Spain onto red metal stilts (+ slideshow). More

Spanish office Taller Básico de Arquitectura designed the facade of this university complex in Zaragoza as a layer of overlapping white scales (+ slideshow). More