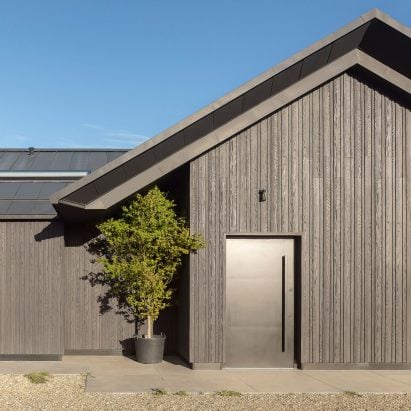
Black timber and metal cloak low-lying Weald House in Kent
Architecture studios Mailen Design and Peter Bradford Architects have completed Weald House, a barn-like home designed to be "deeply connected" to its rural site in Kent, UK. More

Architecture studios Mailen Design and Peter Bradford Architects have completed Weald House, a barn-like home designed to be "deeply connected" to its rural site in Kent, UK. More
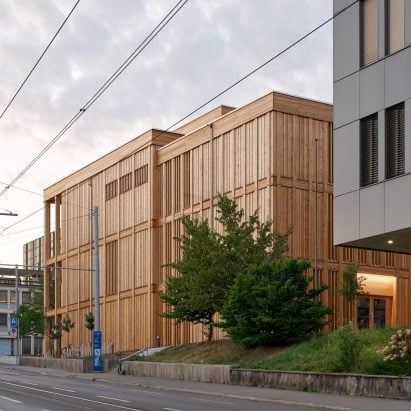
Swiss architecture studio Itten+Brechbühl has created a temporary timber university sports hall in Zurich, with aspirations for its demountable construction to be "the new standard in architecture". More
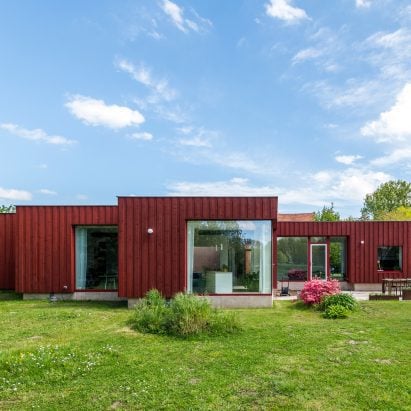
Brussels studio Madam Architectuur has renovated and extended a bungalow near Aalst, updating its exterior with bright red-painted timber that is "striking yet modest". More
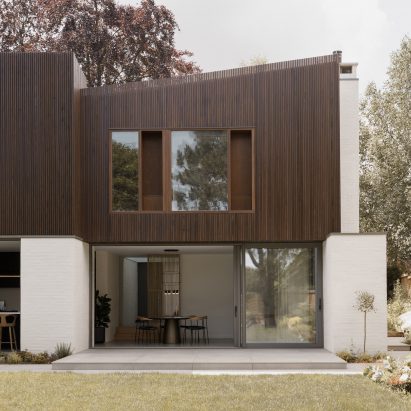
Liverpool studio Smith Young Architects has completed Vestige, a house in northwest England with a brick base built from the remnants of a previous structure on the site. More
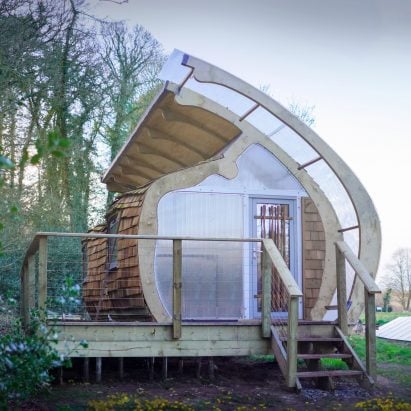
Architect Peter Markos has designed the Monocoque Cabin, an off-grid timber cabin defined by an organic, cocoon-like form, on a farm in Shropshire, UK. More
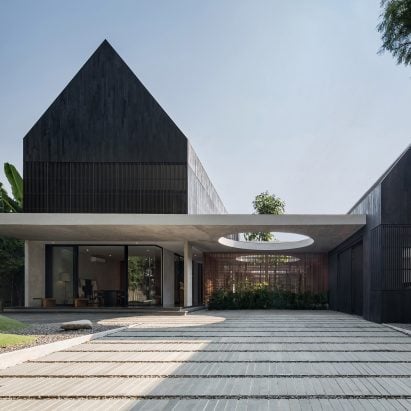
A series of circular voids and "halo" skylights create spaces for trees to grow through this home in Semarang, Indonesia, which has been completed by local studio Tamara Wibowo Architects. More
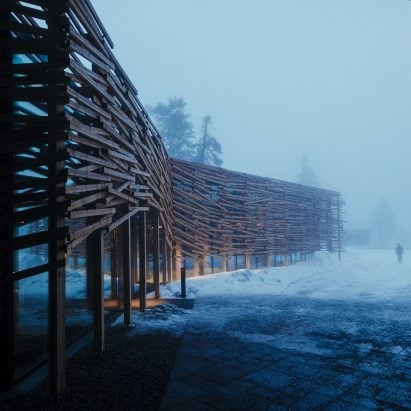
Architecture studio Snøhetta has extended the Holmenkollen ski museum in Oslo with a glass entrance covered in 1,207 "meticulously placed" wooden battens. More
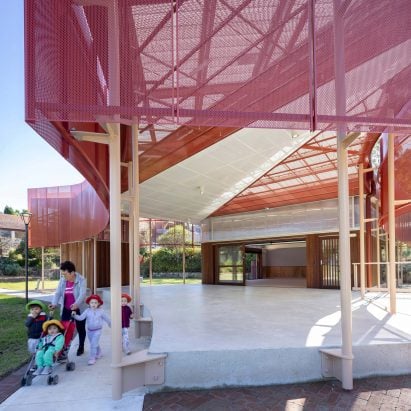
An angular roof wrapped in translucent red-mesh panels crowns this Y-shaped pavilion in Sydney, designed by local studio Sam Crawford Architects. More
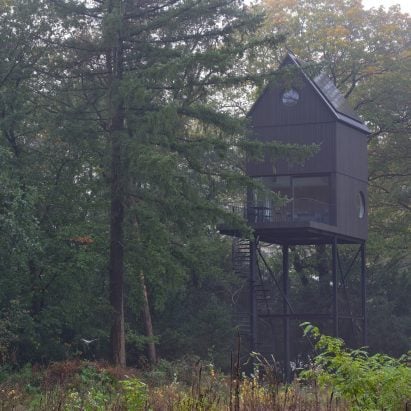
Architecture studios i29 and Namo Architecture referenced birdhouses and nests when creating this holiday home in Arnhem, which is intended to blend in with its woodland setting. More
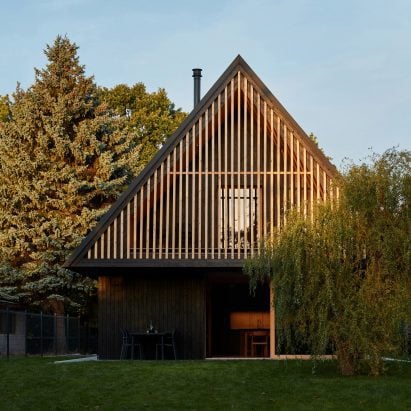
Local studio Atelier Hajný has created a charred timber-clad housing block near Prague that references a holiday cabin visited by the client since his childhood. More
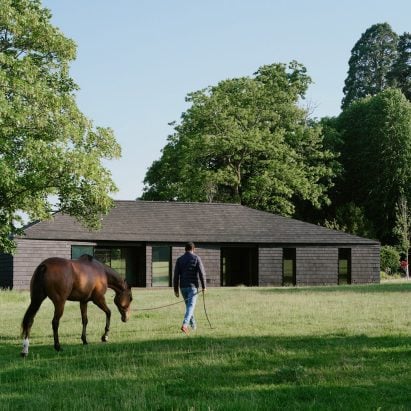
Architecture studio DROO has extended and refurbished Arc Polo Farm in Surrey, UK, adding a clubhouse clad in charred timber to an existing ensemble of barns and stables. More
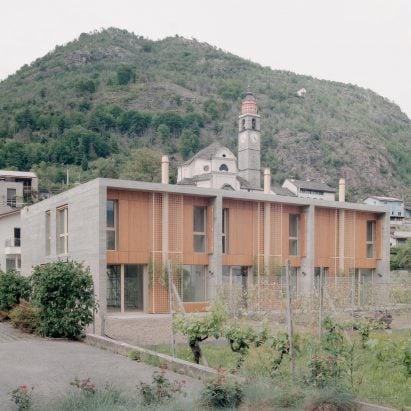
A shell of reinforced concrete and warm timber panelling defines Residenza Carèsg, a row of houses in Verscio, Switzerland, by local studio Atelier Rampazzi. More
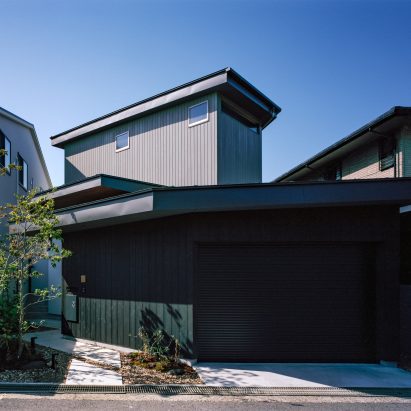
A zigzagging plan was used to bring "spatial depth" to the small site of House in Fujiidera, a family home in Osaka, Japan, designed by local studio FujiwaraMuro Architects. More
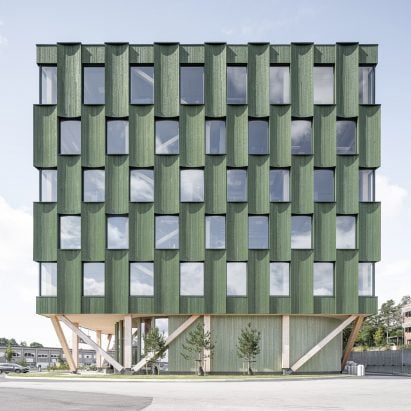
Scalloped sections of green-painted timber clad the facade of Lumber 4, a mixed-use building in Norway designed by local consulting agency Oslotre to demonstrate the capabilities of timber construction. More

Architecture studio Snøhetta and engineer Tor Helge Dokka have created House Dokka, a mass-timber home that perches on a hillside in Kongsberg, Norway. More
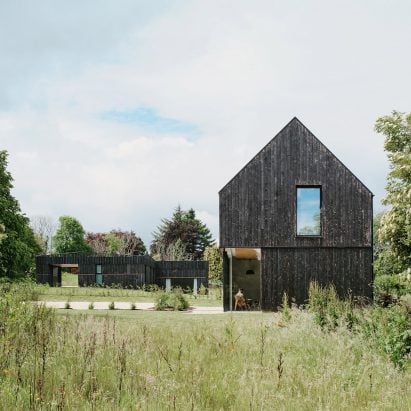
Scottish architecture studio Loader Monteith has designed an office with a gabled roof, along with two private residences, for mountain bike tour operator H&I Adventures on a sloping brownfield site in Scotland. More
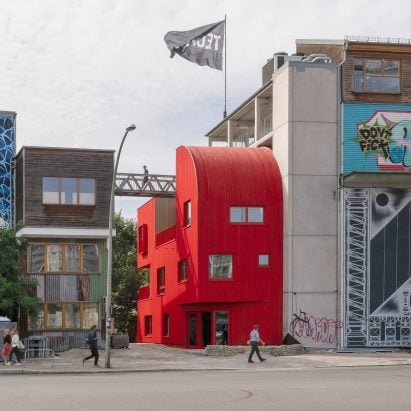
Bright red curving forms and cubic volumes form Haus 2+, a mixed-use building that architecture studio Office ParkScheerbarth has added to a compact riverside site in Berlin. More
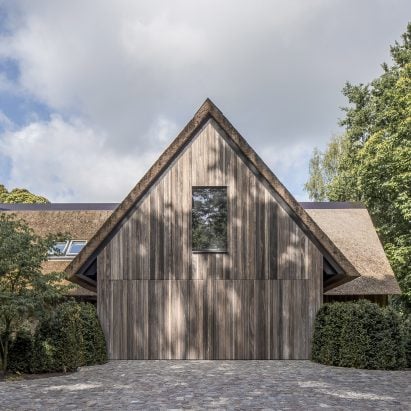
Belgian studio Britsom Philips has completed Villa VD, a timber-clad extension to a small rural home in Flanders with minimalist, light-filled living spaces. More
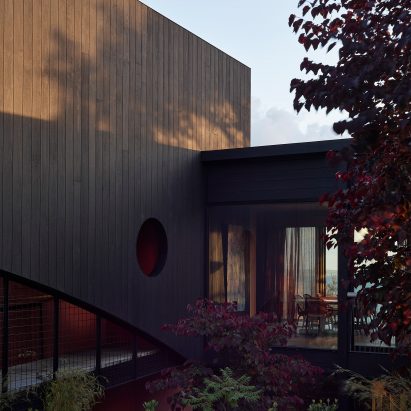
Rich hues and curving geometries feature throughout Somers House, an L-shaped coastal home that Australian studio Kennedy Nolan has added to a coastal site in Victoria. More
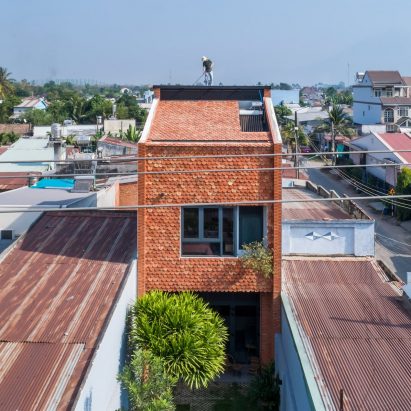
Over the last month, Dezeen's Pinterest followers have been searching for "house cladding" 70 per cent more than usual. We round up 10 popular projects from our Pinterest that feature homes with distinctive types of cladding.
More