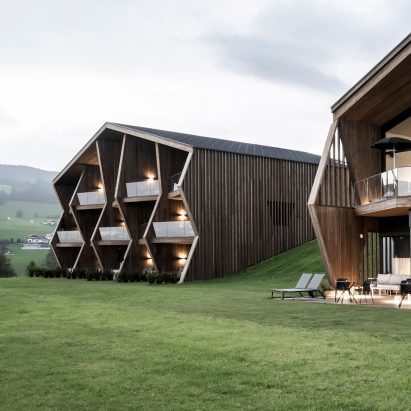
NOA designs timber-clad hotel on an Alpine meadow
Two wood-clad buildings with jagged facades are connected by a corridor hidden beneath an artificial hill at this hotel and wellness centre in South Tyrol by Network of Architecture. More

Two wood-clad buildings with jagged facades are connected by a corridor hidden beneath an artificial hill at this hotel and wellness centre in South Tyrol by Network of Architecture. More
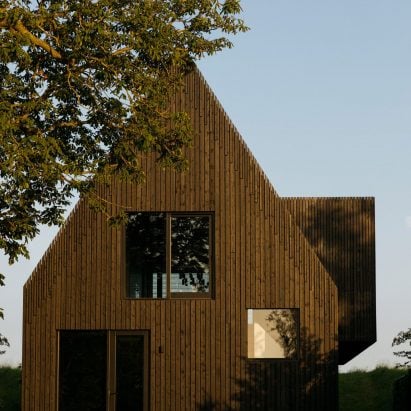
Dutch designer Frederik Roijé and practice Chris Collaris Architects have completed a house clad in black-stained timber near Amsterdam, with a projecting terrace overlooking the Markermeer Lake. More
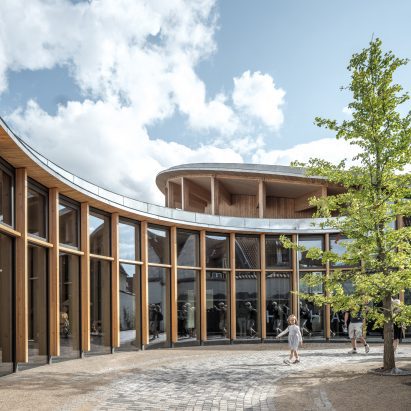
Winding maze-like hedges wrap a series of green-roofed timber pavilions at a museum dedicated to the work of Hans Christian Andersen in Odense, Denmark, designed by Japanese practice Kengo Kuma & Associates. More
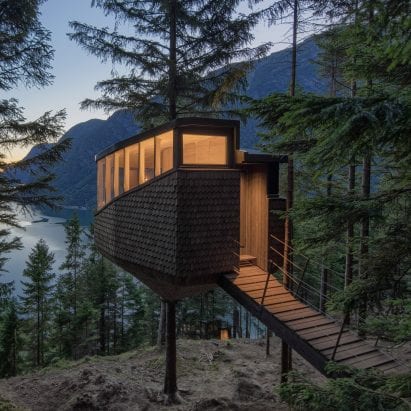
Norwegian architecture office Helen & Hard has completed a pair of shingle-clad treehouses on a hillside overlooking the Hardangerfjord. More
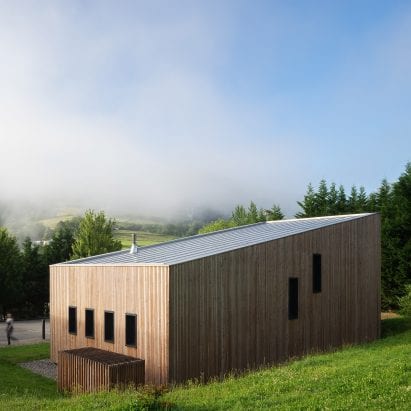
Vertical timber battens wrap around this Passivhaus hostel designed by architecture studio Blancodelprim to accommodate pilgrims on the famous route to Santiago de Compostela. More

Charred-timber cladding covers the facades and roof of this cottage in the Czech countryside, which local studio Mjölk Architekti modernised by adding new openings and improving the layout. More
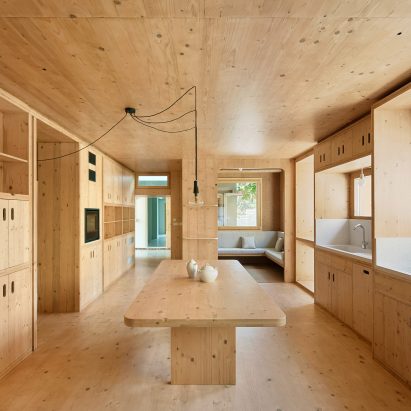
Catalan architecture office Aixopluc replaced several improvised sheds and porches surrounding an old house in the city of Reus with an extension that utilises a similar palette of low-cost, lightweight building materials. More
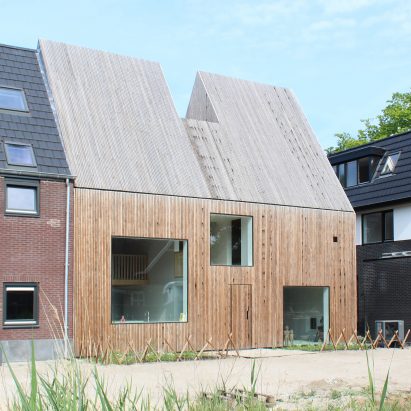
Rhythm House in Amsterdam is clad in rough-sawn timber and designed to be a modern adaptation of the area's previous agricultural houses. More
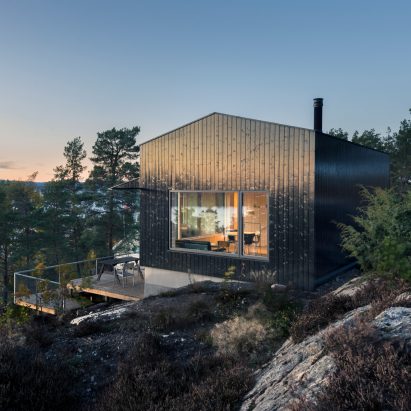
Oslo-based Jon Danielsen Aarhus has designed Cabin Son, a holiday home set on the water's edge overlooking the Oslofjord and Jeløya island on the south coast of Norway. More
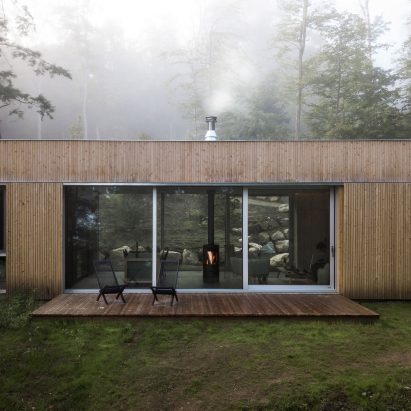
Architecture studio Ménard Dworkind has designed a slender cedar-clad holiday home with a matching sauna on a forested hillside in Quebec. More
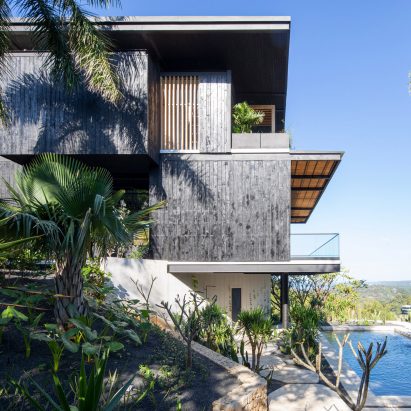
Architecture firm Studio Saxe has completed this house in Costa Rica and covered it with dark charred wood to blend it with its natural surroundings. More
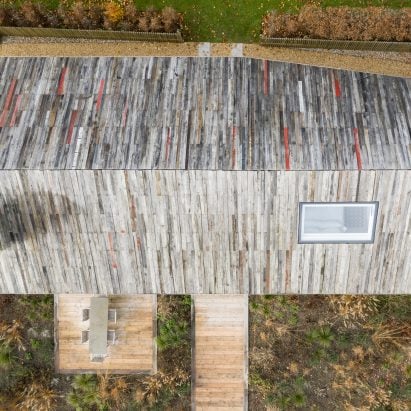
Planks of wood reclaimed from an old barn were used to clad this house in Hampshire, England, designed by Pad Studio. More

Mork-Ulnes Architects has completed Skigard Hytte, a modern mountain cabin raised on pillars and made entirely from wood. More
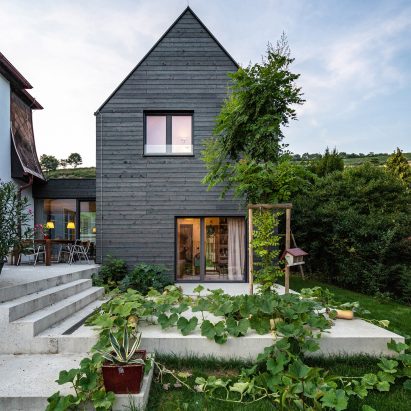
Architecture studio Smartvoll has preserved an old cottage in Klosterneuburg, Austria, enveloping it in three more buildings to create a spacious family home. More
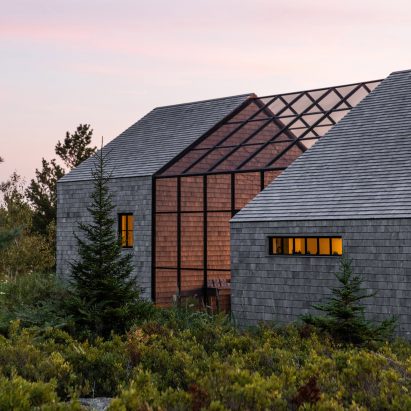
A screened porch is sandwiched between two cedar volumes to form this holiday home that the founders of Berman Horn Studio in New York built themselves on an island in Maine. More
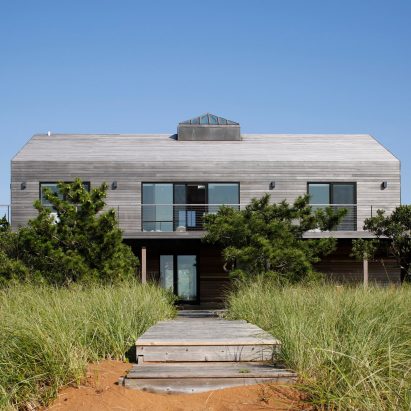
Brooklyn design-build studio Desciencelab has overhauled a gabled house in Montauk on the furthest tip of Long Island with greyed cladding and teak interiors. More
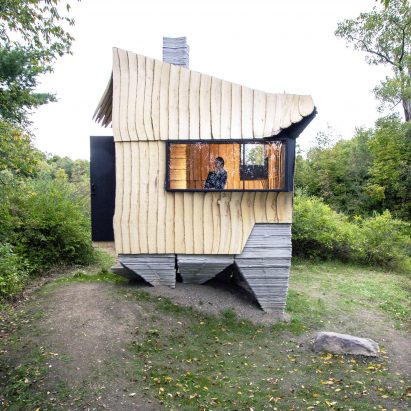
US architecture studio Hannah has used 3D-printed concrete stilts to elevate this tiny off-grid cabin in Upstate New York, which has walls made from infested ash wood. More
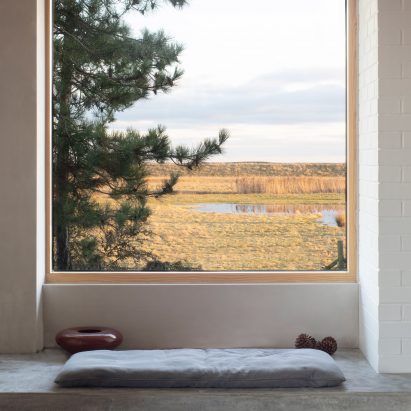
RX Architects incorporated part of an unfinished building into this house with a cantilevered upper story on the Rye Nature Reserve in East Sussex, England. More
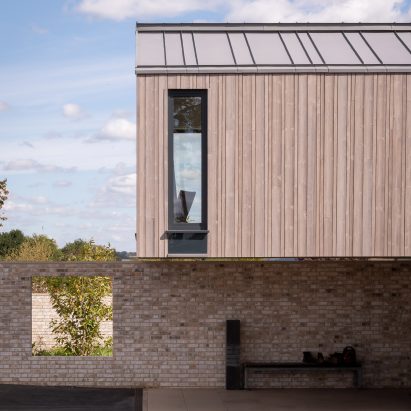
A cantilevered upper floor and a glazed gable end feature in a house in Berkshire, England, by architecture practice Spratley & Partners. More
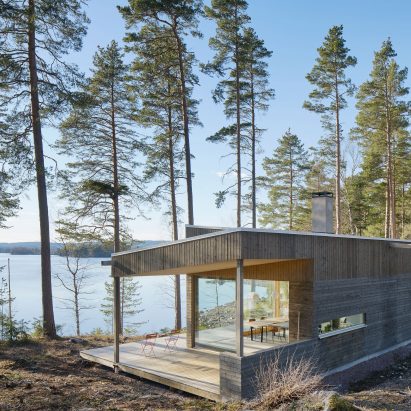
Dive Architects has completed a lake house in isolated woodland to the north of Stockholm designed to gradually "merge with nature" as the surrounding birch and pine forest grows. More