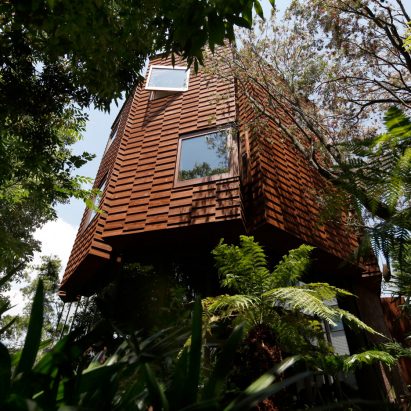
Subtropical greenery surrounds cedar-clad Tokyo home
Atelier Tsuyoshi Tane Architects has designed a house in Tokyo with a glazed ground floor to connect it to the surrounding tropical garden. More

Atelier Tsuyoshi Tane Architects has designed a house in Tokyo with a glazed ground floor to connect it to the surrounding tropical garden. More
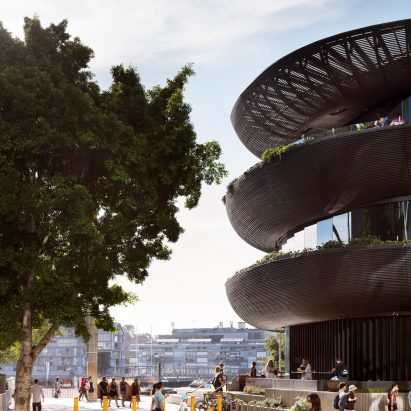
Tiered balconies clad in charred timber dowels enclose restaurants designed "in the round" to provide views across Sydney's redeveloped Barangaroo South precinct. More
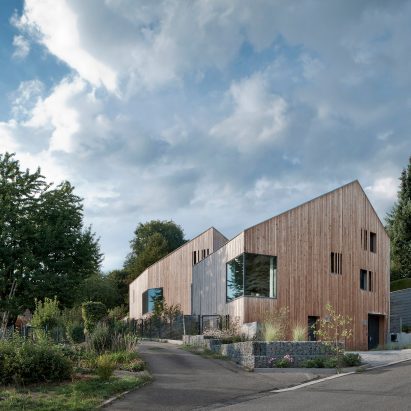
Swedish architecture studio Arklab has completed a pair of "sibling" houses in the German town of Heidelberg that feature unique angled forms to ensure they do not overlook one another. More
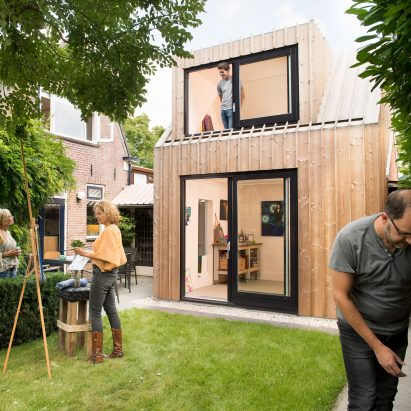
Dutch architecture studio Open Kaart has transformed an old shed in the city of Woerden into a painting studio by enveloping the existing brick structure in a larger timber shell. More
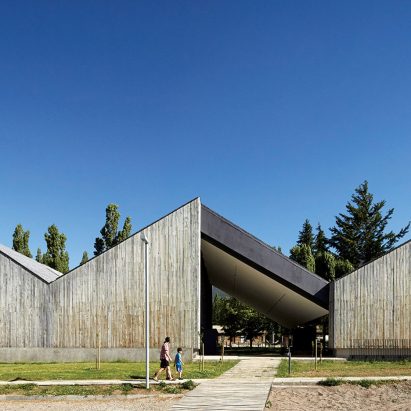
The ridged roofline of the Museo Regional de Aysen by Tirado Arquitectos and Bbats Constulting Projects references existing historic buildings on the site, and creates a sequence of dramatic internal spaces. More
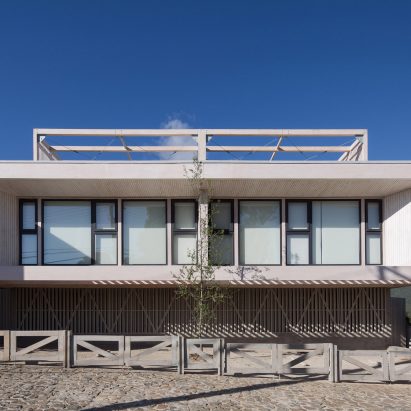
Cantilevers and setbacks define the elevations of this vacation housing complex, designed by Chilean studio Mobil Arquitectos for a gently sloping site in a coastal village. More
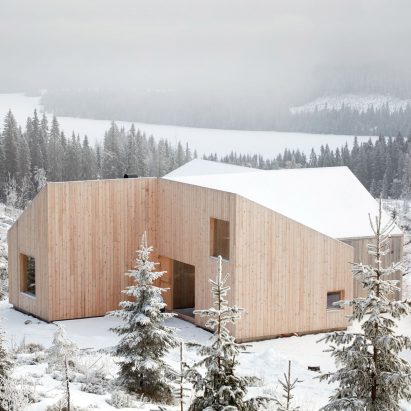
This compact house overlooking a lake to the north of Oslo features four intersecting pitched-roof volumes, which radiate out towards the landscape to frame distinct views and shelter a pair of patios. More
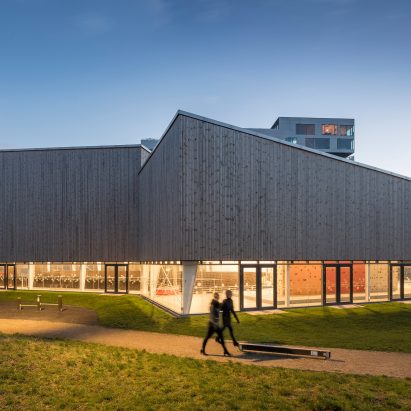
Danish studio NORD Architects has completed a multipurpose sports facility in Copenhagen's developing Ørestad City area. More
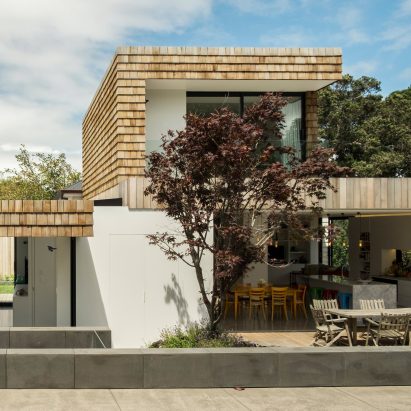
William Tozer Associates has completed an extension to a house in Auckland, comprising a series of blocks clad in wooden shingles and vertical boards that enhance the connection with various gardens and decked terraces. More
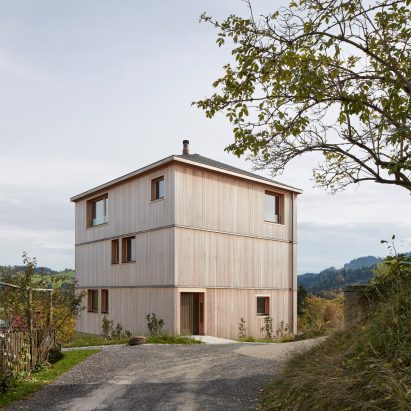
Bernardo Bader Architects has reinterpreted the traditional Alpine chalet using concrete and larch wood to create a home for an art and antique furniture collector on the edge of a village in the Appenzell region of the Swiss Alps. More
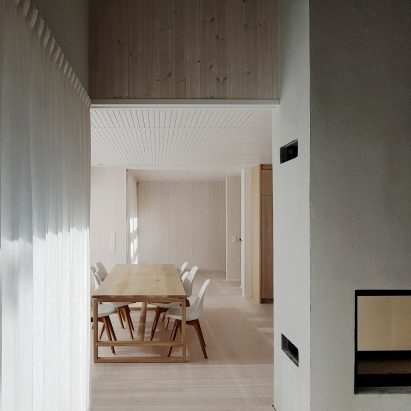
Larch boards cover both the interior and exterior of this gabled holiday home by Johan Sundberg, which stands in a pine forest next to a white sandy beach in Österlen, Sweden. More
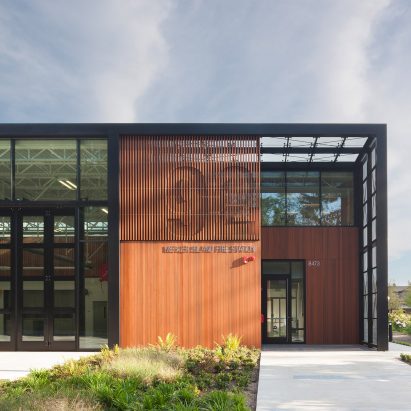
American firm The Miller Hull Partnership has completed a firehouse in the Pacific Northwest with large bi-fold glass doors that enable a quick exit for emergency trucks. More
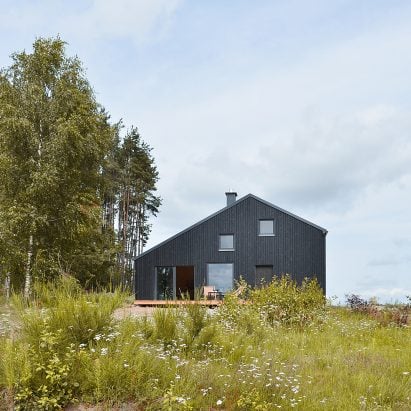
Architect Grzegorz Layer has used lengths of blackened wood to clad the asymmetric gables of this house, which is located near the pine-forested shores of Lake Gowidliński in northern Poland. More
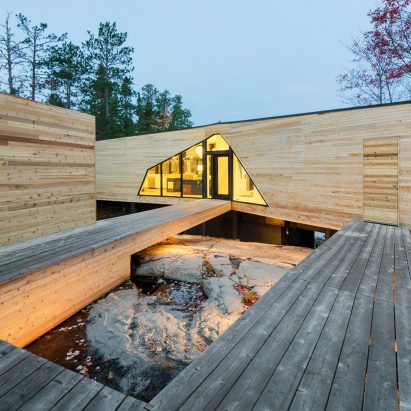
Light-toned cedar boards wrap around this lake house in Ontario, by American firm Lazor Office, which comprises two volumes that face the water and are joined at their corners. More
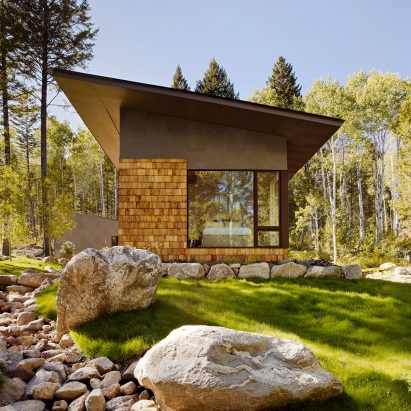
This residence and nearby guest house for a principal of Carney Logan Burke Architects are meant to sensitively respond to their setting: a forested site that looks toward a verdant valley and towering peaks. More
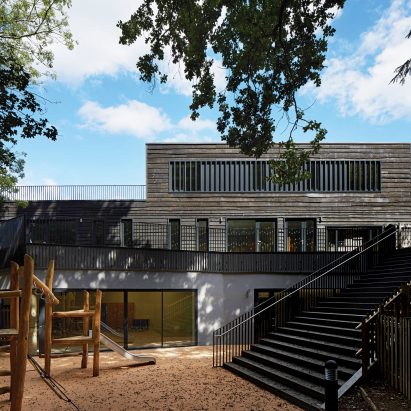
This new building added to a school in the English town of Beaconsfield by London architecture office DSDHA flanks a tree-lined playground and is clad in waney-edged timber to give it a natural appearance. More
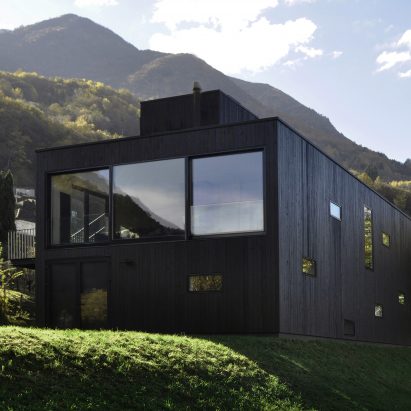
This prototype house overlooking Lake Maggiore was designed by Nicole Lachelle and Christian Niessen to demonstrate the capabilities of prefabricated wood construction, and features charred-timber facades enclosing a bright-white interior. More
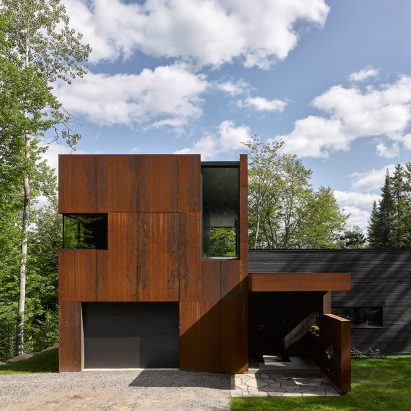
Montreal architect Paul Bernier has completed a home clad in blackened timber and weathering steel on the shores of a lake in rural Quebec. More
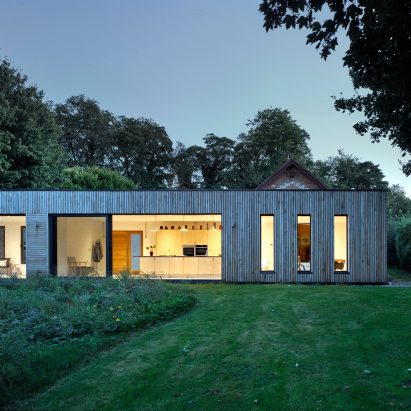
British architect Adam Knibb has added this cross-laminated timber extension to a house in the English county of Hampshire, and connected it to the former barn building by a frameless glass box. More

London studio 6a Architects designed these student halls at the University of Cambridge's Churchill College to pay homage to the "picturesque Brutalism" of the original 1960s campus architecture. More