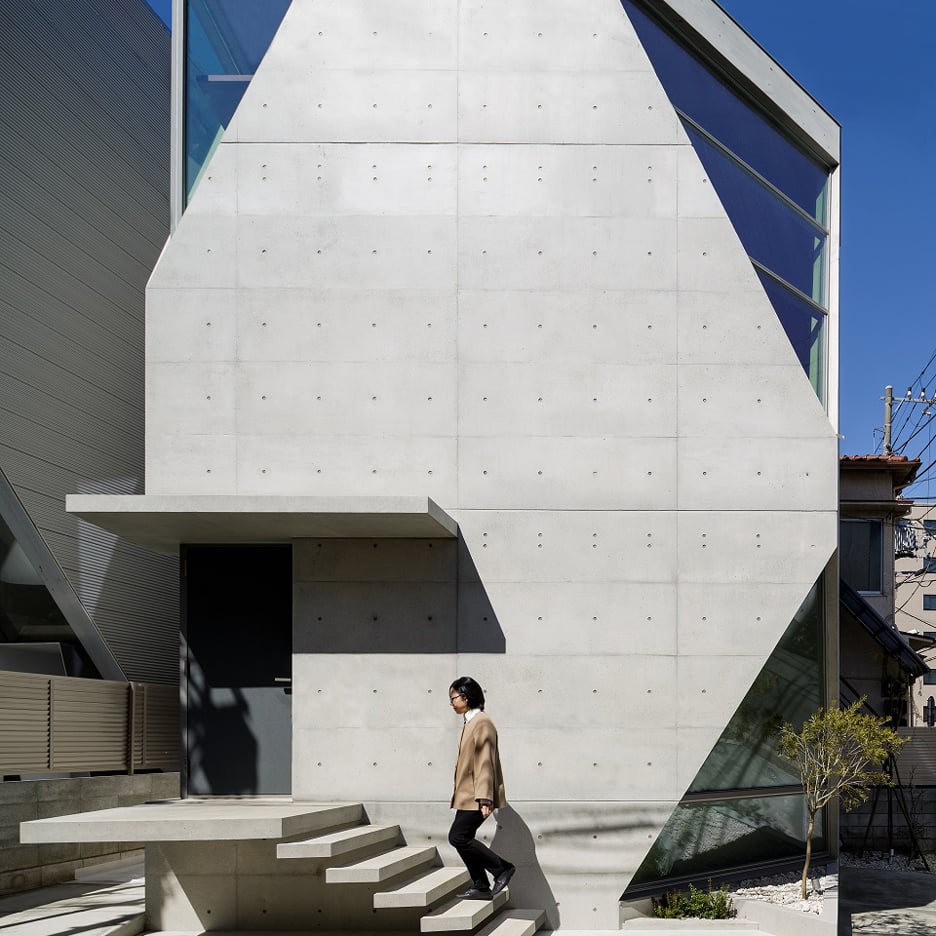
Atelier Tekuto completes crystalline concrete home for two chemists
Volcanic ash is mixed into the concrete shell of this angular house in central Tokyo, which was designed by Atelier Tekuto for a pair of chemists (+ slideshow). More

Volcanic ash is mixed into the concrete shell of this angular house in central Tokyo, which was designed by Atelier Tekuto for a pair of chemists (+ slideshow). More
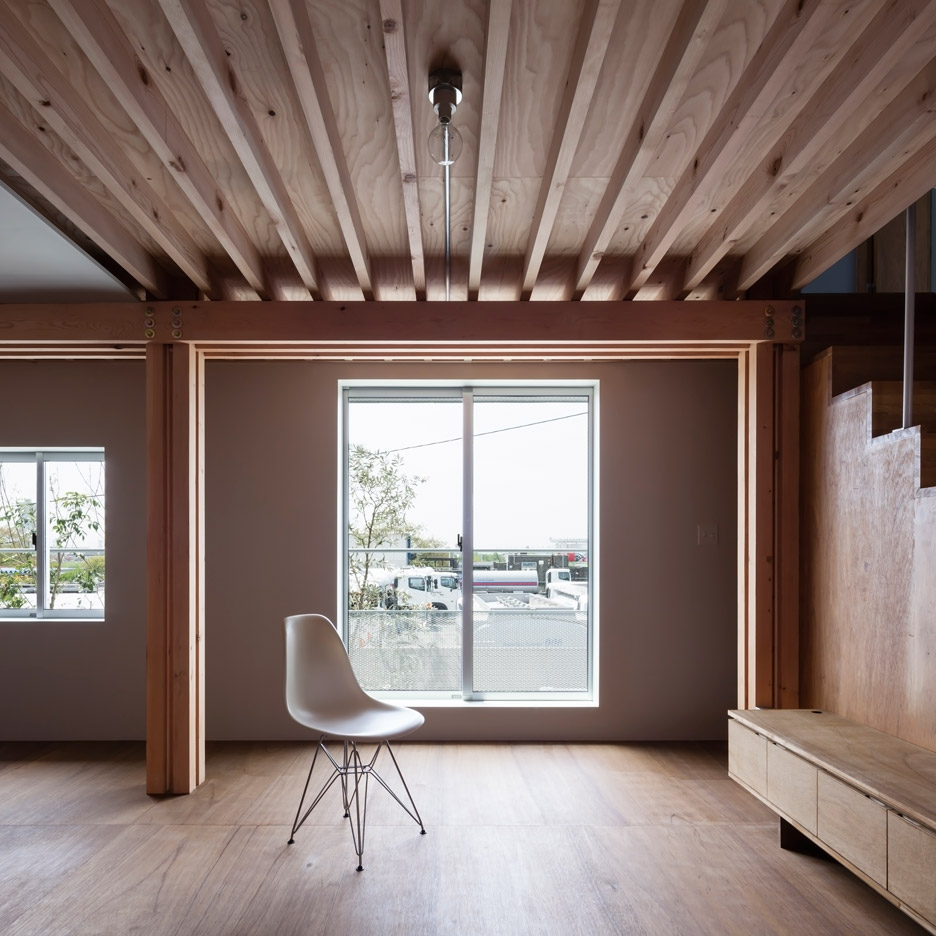
A traditional Japanese construction method was used for this house in Tokyo, which features four wooden columns arranged in a square to support the rest of the timber frame (+ slideshow). More
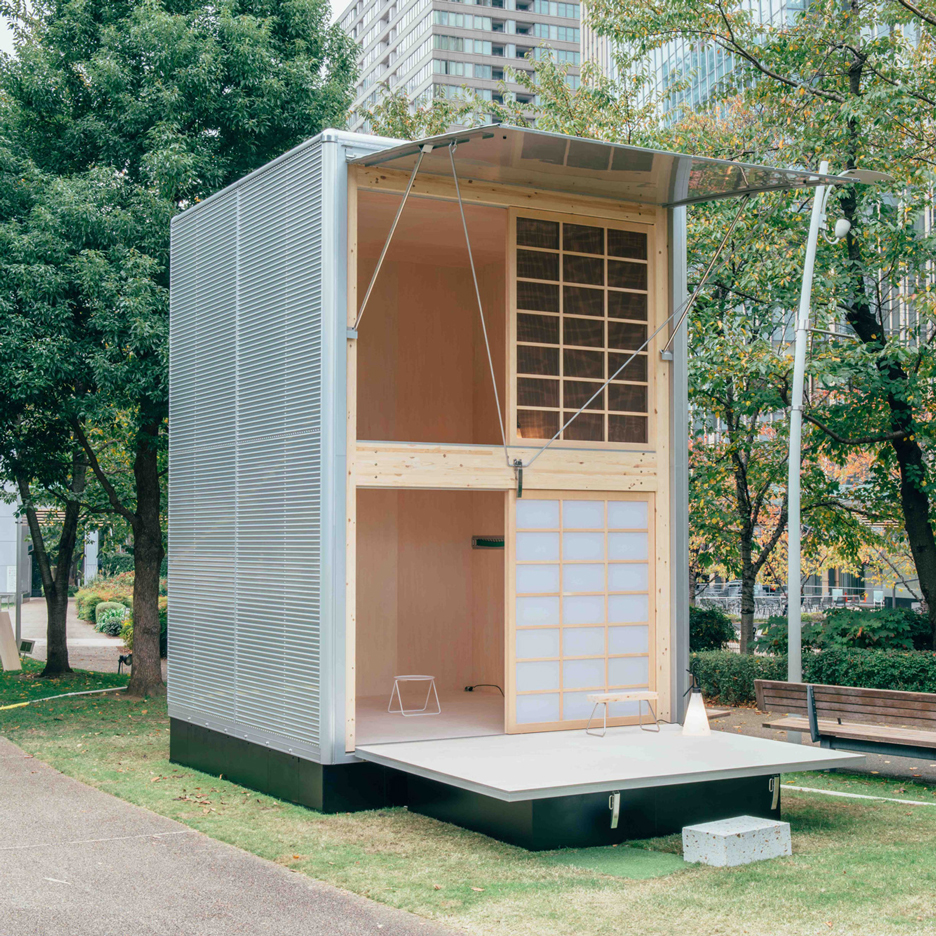
Muji's set of ready-constructed huts were designed by Konstantin Grcic, Jasper Morrison and Naoto Fukasawa as minimal rural refuges for escaping the "hustle and bustle" of the city (+ slideshow). More
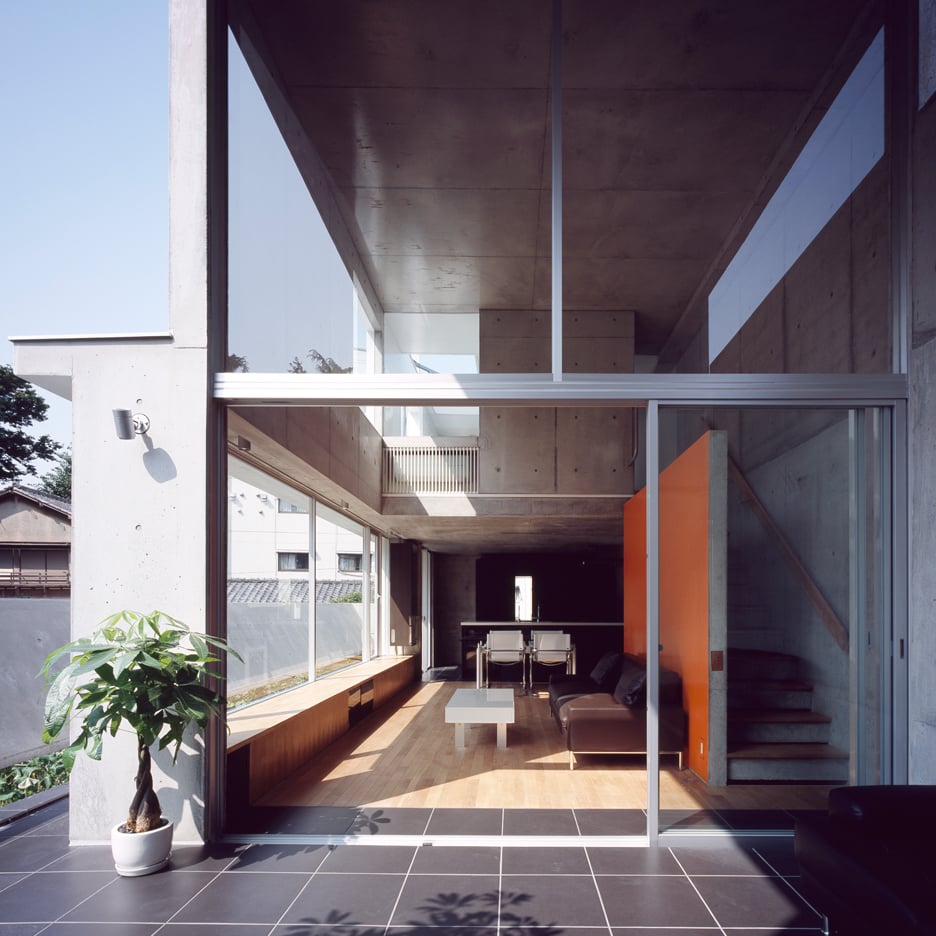
A bright orange wall screens a staircase that leads to a bathroom on top of this concrete house in Tokyo by Takuro Yamamoto Architects (+ slideshow). More
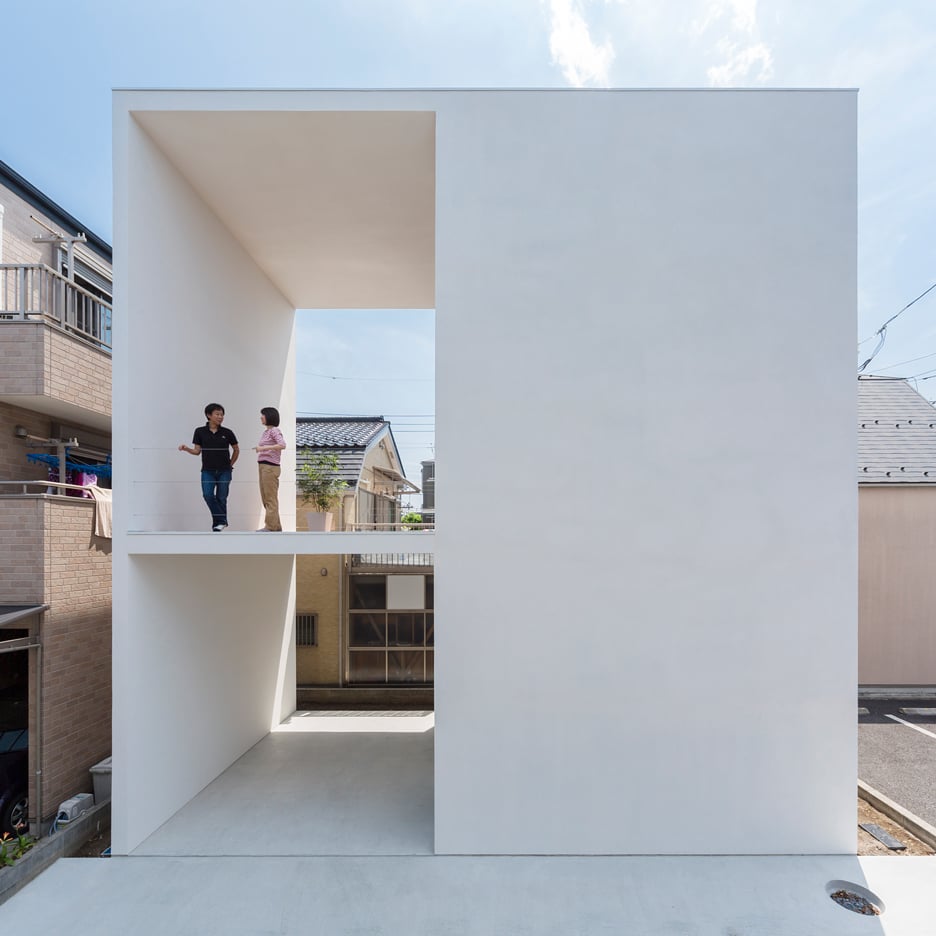
A pair of large terraces channel through one side of this white house in Tokyo by Takuro Yamamoto Architects, providing residents with an outdoor yoga space and a sheltered parking area (+ slideshow). More
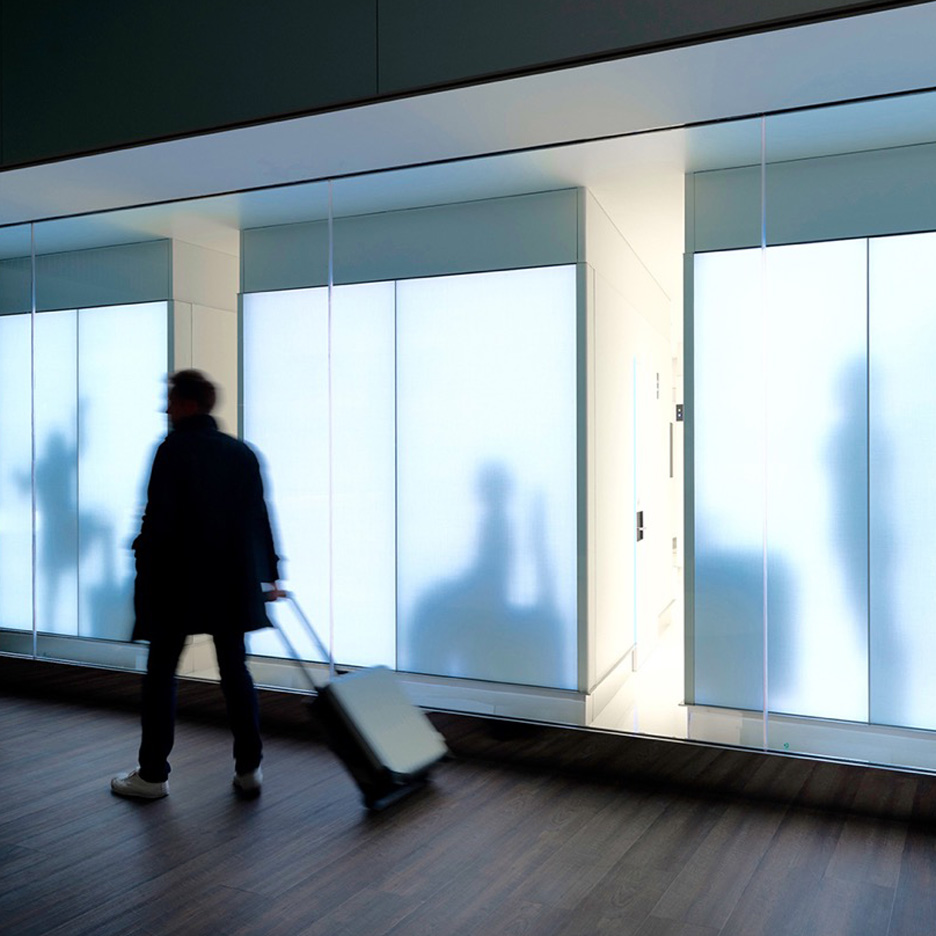
People appear to be dancing, jumping and skating behind the seemingly translucent facade of this public restroom, which has just been named Japanese Toilet of the Year (+ movie). More

Tokyo 2020 Olympics organisers have launched a public competition to source a replacement logo for Kenjiro Sano's controversial withdrawn design. More
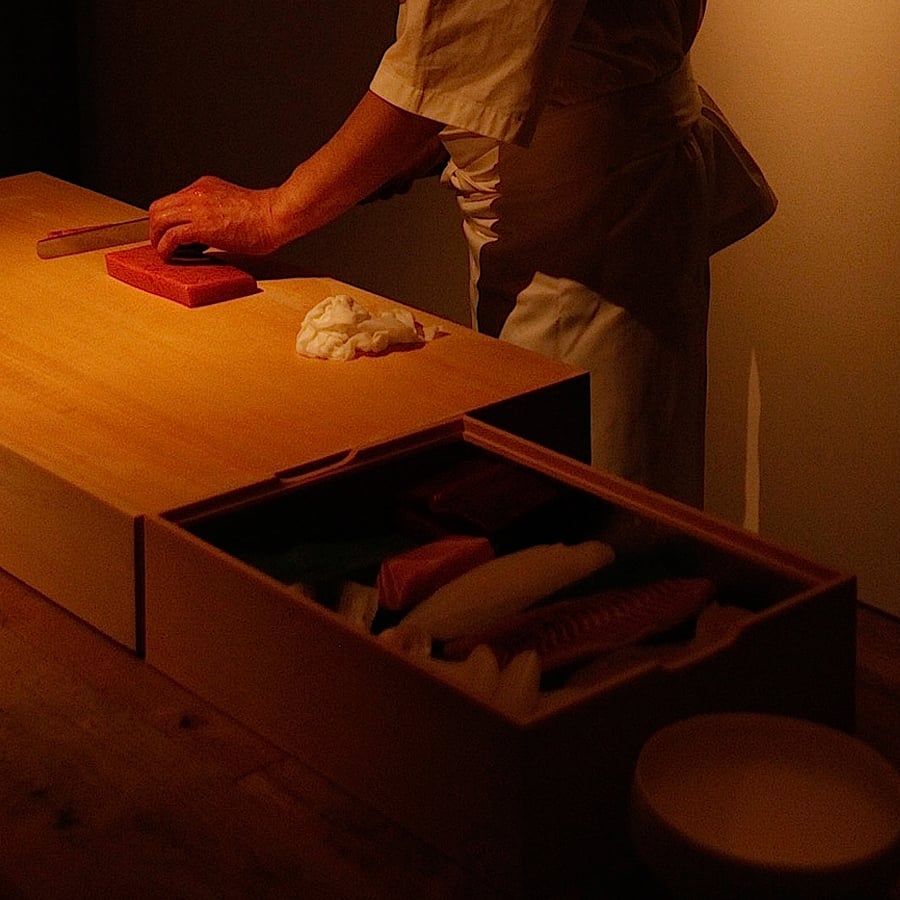
Suppose Design Office has used dim lighting and minimal furnishings to create a theatrical dining space for an intimate sushi restaurant in Tokyo (+ slideshow). More
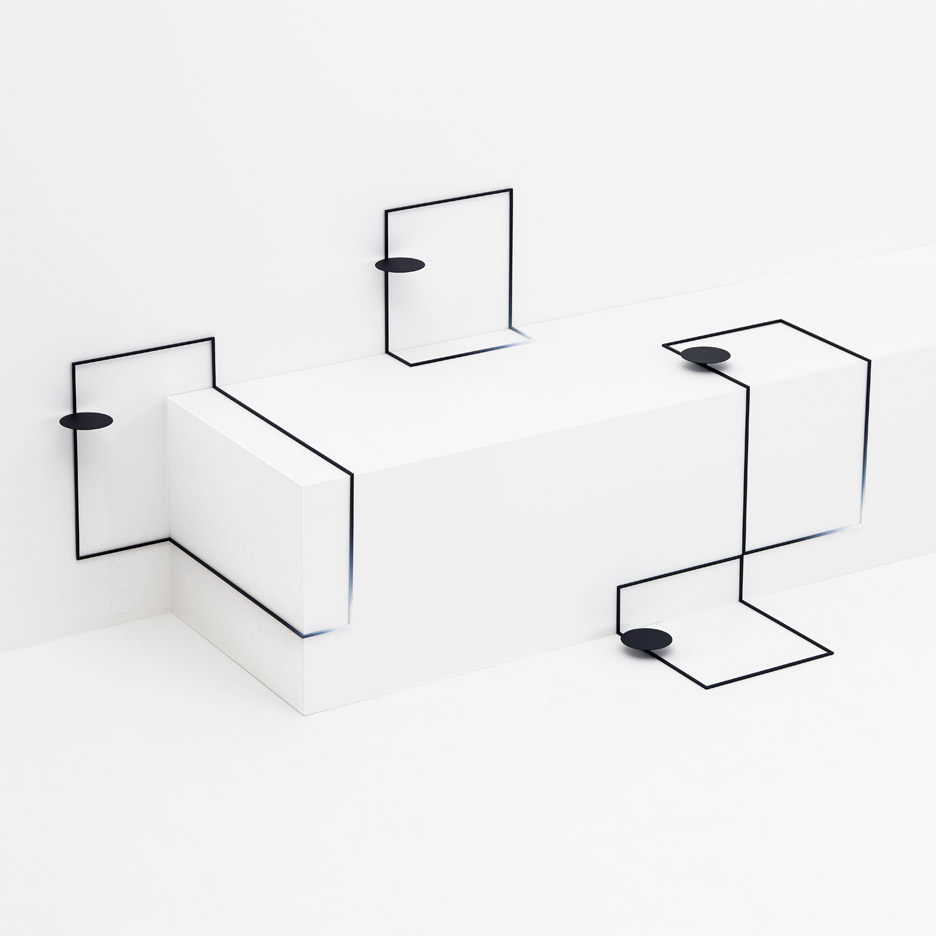
Japanese studio Nendo has designed a range of furniture that looks like it has been drawn onto surfaces at the Eye of Gyre gallery in Tokyo (+ slideshow). More

The concrete walls of this Tokyo house were designed by architect Hugo Kohno to step in and out, giving the building extra structural support while creating built-in shelves and seating (+ slideshow). More
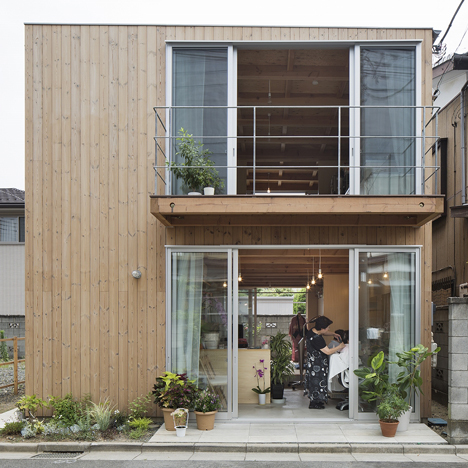
The couple that occupy this combined home and workspace in Tokyo each have their own domain – downstairs is a salon for a hairdresser, while upstairs contains a workspace for a writer (+ slideshow). More
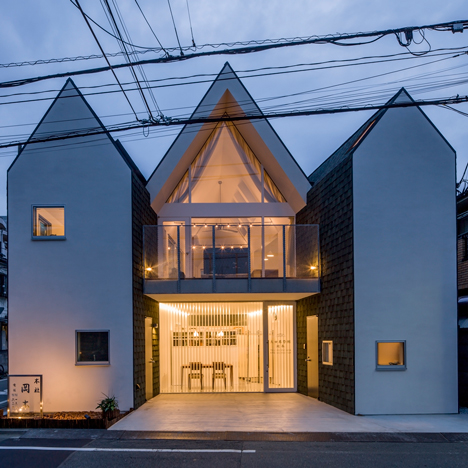
This Tokyo house and office for a funeral director has been split into three sections so that two can be removed later, in case a planned road gets built through the site (+ slideshow). More
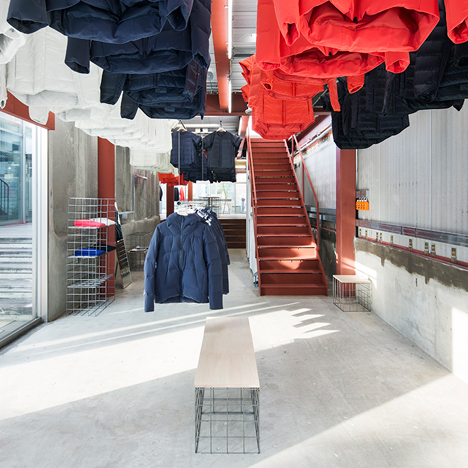
Japanese studio Schemata has designed a shop with hanging rails that lower from the ceiling in Daikanyama, Tokyo, for sportswear brand Descente Blanc (+ slideshow). More
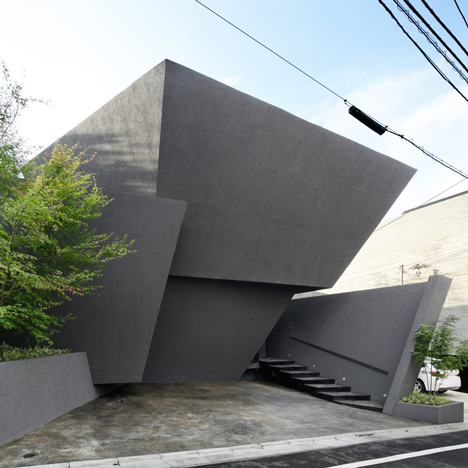
Black textured walls give this seemingly windowless Tokyo residence by ARTechnic Architects a bunker-like appearance (+ slideshow). More
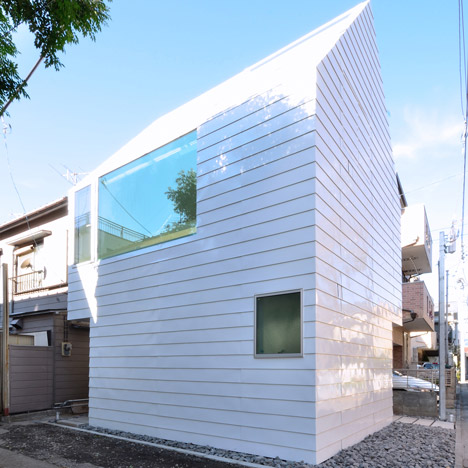
Japanese studio Niji Architects has squeezed two homes into its Town House in Takaban, which features a steeply pitched roof, windowless gables and strips of horizontal steel cladding (+ slideshow). More
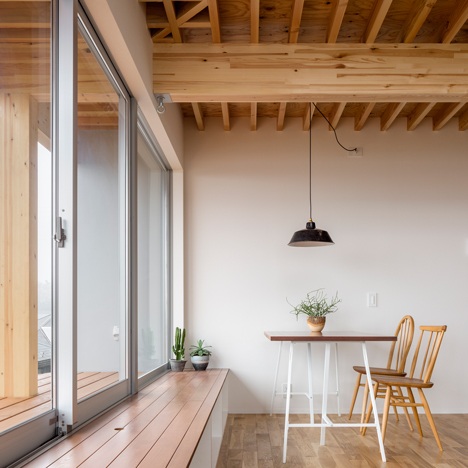
The upper storey of this house in Kanagawa is supported by timber beams that extend from the outer walls towards an atrium that connects the two levels (+ slideshow). More

Zaha Hadid is working with Japanese architecture and engineering firm Nikken Sekkei to win back the Tokyo Olympic stadium project after its first competition-winning design was thrown out in July (+ slideshow). More
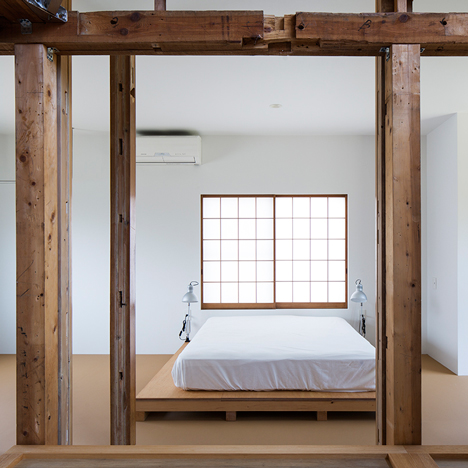
Japanese architect Jo Nagasaka stripped away the walls of this inherited house in Tokyo, revealing an arrangement of timber columns that give the residence an unfinished appearance (+ slideshow). More

Zaha Hadid Architects has released a new movie detailing its design for its scrapped Tokyo 2020 Olympic stadium, which it describes as "the only way to achieve value for money in the market" (+ movie). More
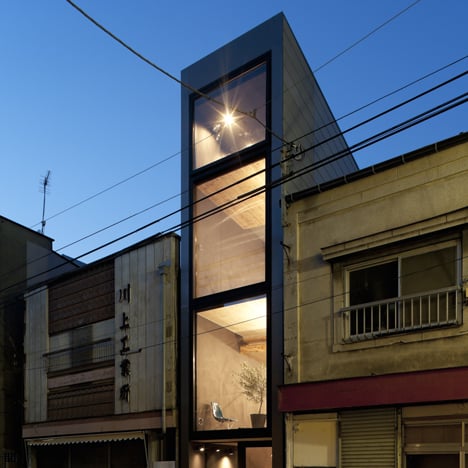
Japanese studio YUUA Architects & Associates has slotted a house into a 2.5-metre-wide space between two existing buildings in Tokyo. More