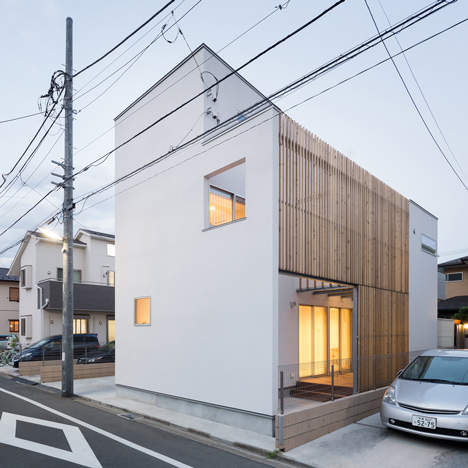
Yuji Kimura Design conceals terraces at House K behind a tall wall
Japanese studio Yuji Kimura Design has hidden this Tokyo house behind a tall white wall to maintain the residents' privacy (+ slideshow). More

Japanese studio Yuji Kimura Design has hidden this Tokyo house behind a tall white wall to maintain the residents' privacy (+ slideshow). More
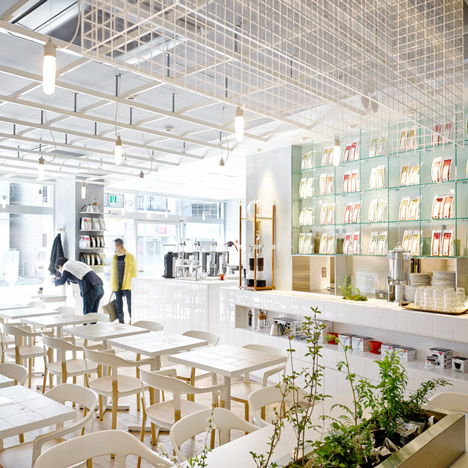
A white-lacquered steel ceiling grid, plants under strips of lighting and white tiled surfaces feature in this Tokyo cafe, designed by CUT Architectures to resemble a laboratory (+ slideshow). More
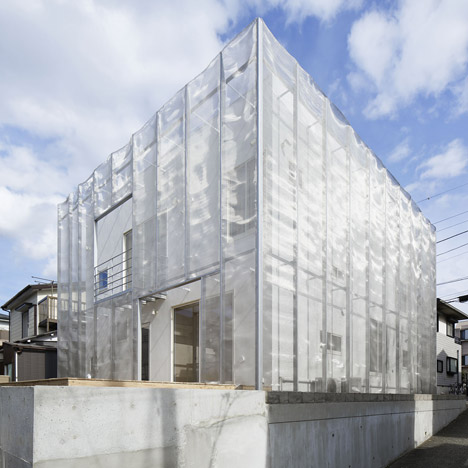
Layers of fine stainless steel mesh envelop this house in Tokyo by local architect Fumihiko Sano, making it look like it is wrapped in gauzy fabric (+ slideshow). More
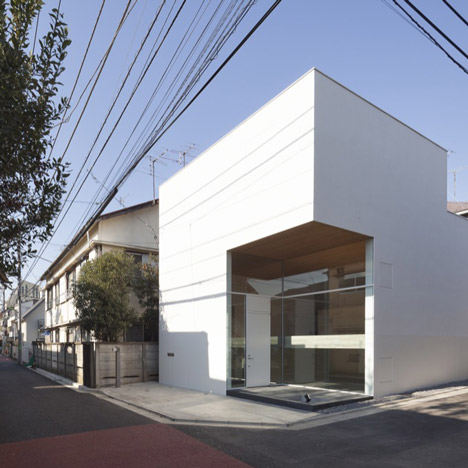
Japanese firm International Royal Architecture (IRA) minimised partitions and balustrades inside this split-level house in Tokyo to make the interior feel as spacious as possible (+ slideshow). More
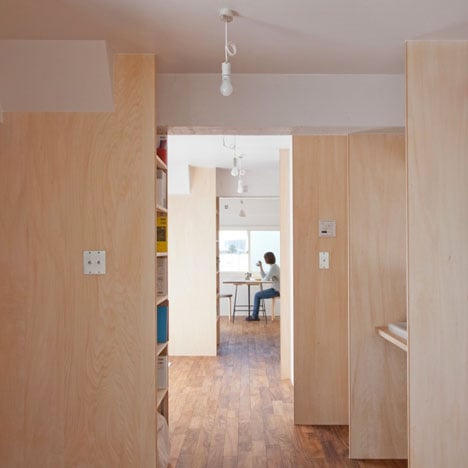
A series of wooden partitions divide the interior of this apartment in Tokyo by local architects Camp Design Inc, creating a multilayered space with hidden alcoves and areas (+ slideshow). More
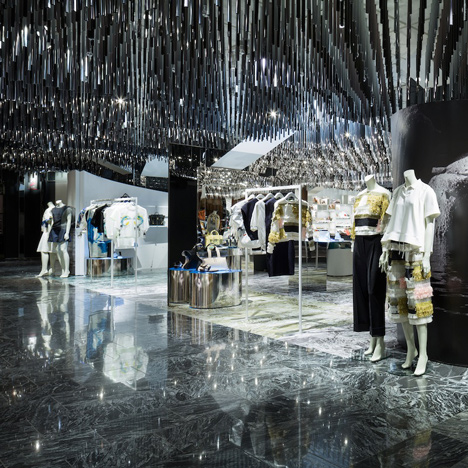
Japanese studio Schemata Architects has used mirrored surfaces to create a dizzying environment for this pop-up store in Tokyo, designed for fashion brand 3.1 Phillip Lim (+ slideshow). More
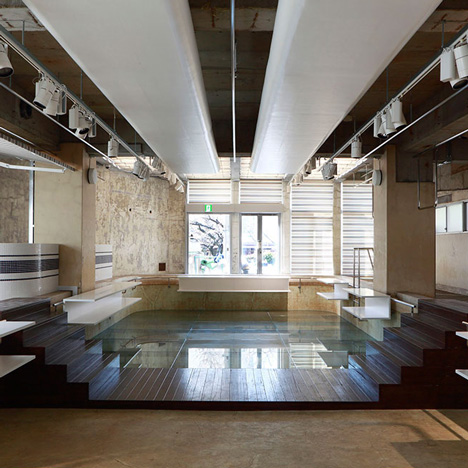
Japanese architect Nobuo Araki has transformed an indoor swimming pool in Tokyo into a fashion store, turning the empty pool and its steel ladder into key features of the boutique's design (+ slideshow). More
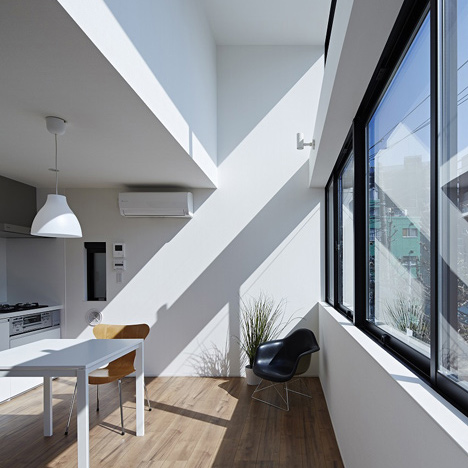
Rows of rectangular windows are designed to frame rooms like an "advertisement board for well-designed living" on the facade of this apartment block in Tokyo by local studio PANDA (+ slideshow). More
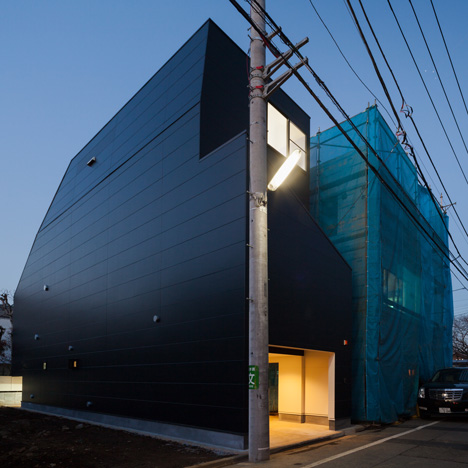
Japanese studio Level Architects squeezed this all-black house onto a narrow plot in Tokyo's Fukasawa district, adding sloping offset walls around the lower floors to protect residents' privacy (+ slideshow). More
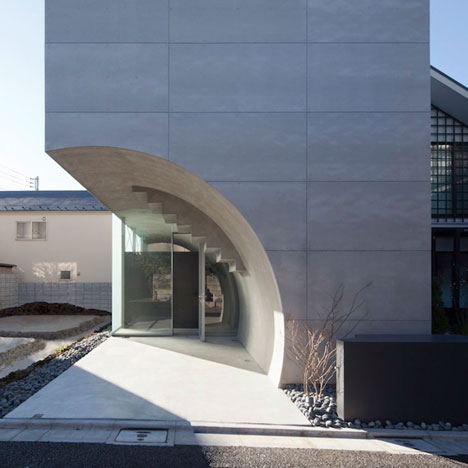
A concrete tunnel slices through the base of this Tokyo house by Japanese architect Makiko Tsukada, creating a round hole in the facade that reveals the underside of a staircase (+ slideshow). More
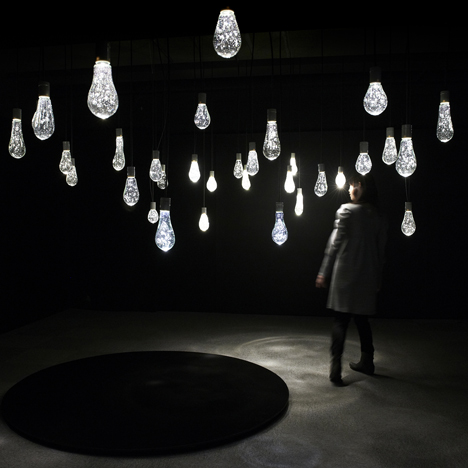
Illuminated glass droplets full of bubbles appear to fall from the ceiling in this installation by Japanese studio Torafu Architects (+ slideshow). More
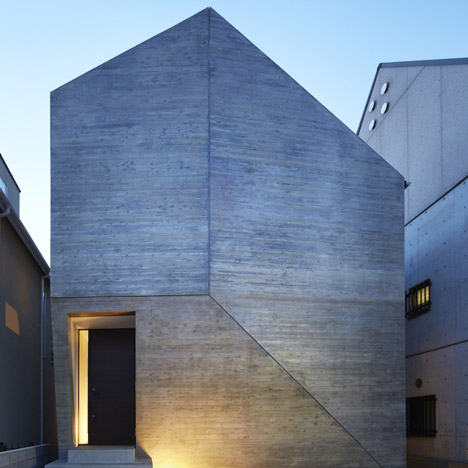
A doorway is the only opening in the faceted concrete facade of this family residence in Tokyo by architecture studio MDS. More
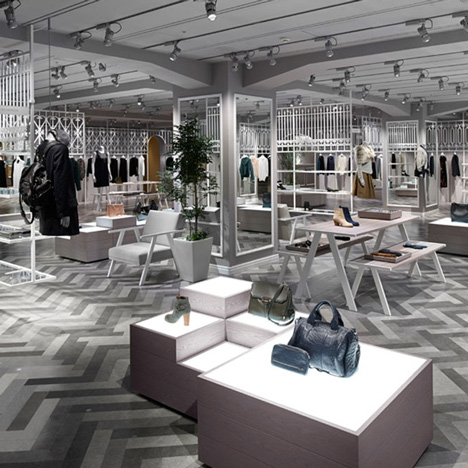
Japanese design studio Nendo has installed screens based on wrought iron fences in the women's clothing section of Tokyo's Seibu department store so it resembles a European city park (+ slideshow). More
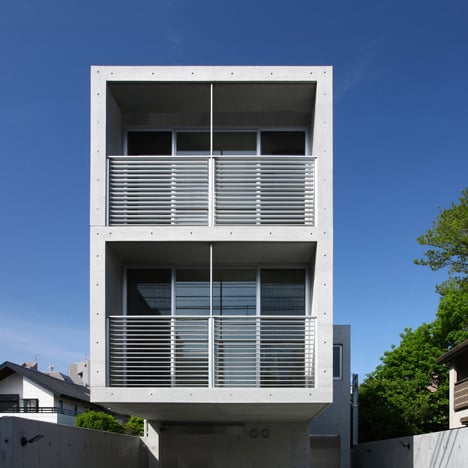
Japanese firm Atelier HAKO Architects used concrete dotted with formwork impressions for both the internal and external surfaces of these stacked residences in a suburb of Tokyo (+ slideshow). More
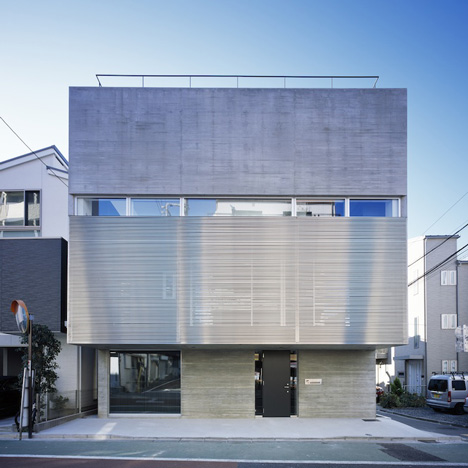
This concrete house in Tokyo was designed by Japanese firm Apollo Architects & Associates for a family that regularly accommodates foreign exchange students (+ slideshow). More
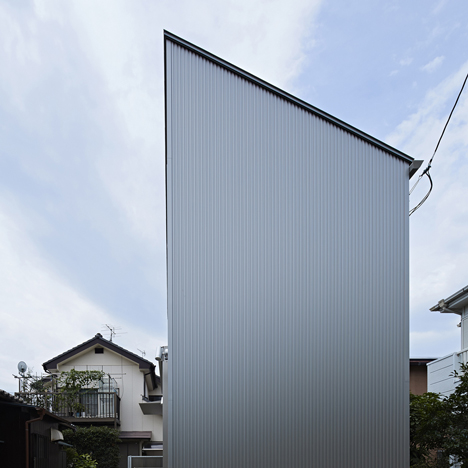
This narrow house in Tokyo by local studio Another Apartment has no windows or doors on its front to prevent neighbours from seeing inside. More
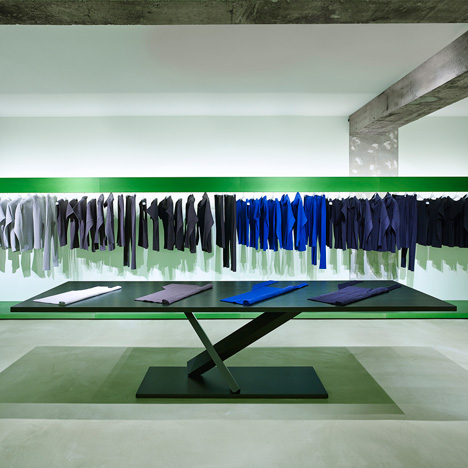
Clothes are displayed on precariously balanced tables at this Tokyo boutique designed by Tokujin Yoshioka for fashion label Issey Miyake (+ slideshow). More
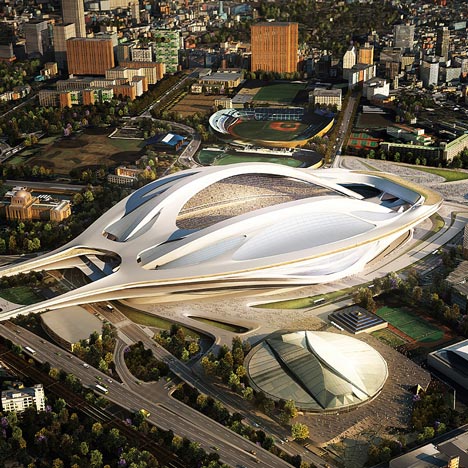
News: a stadium designed by Zaha Hadid as the centrepiece for the 2020 Tokyo Olympics is set to be downsized following criticisms from a band of Japanese architects over its scale and cost. More
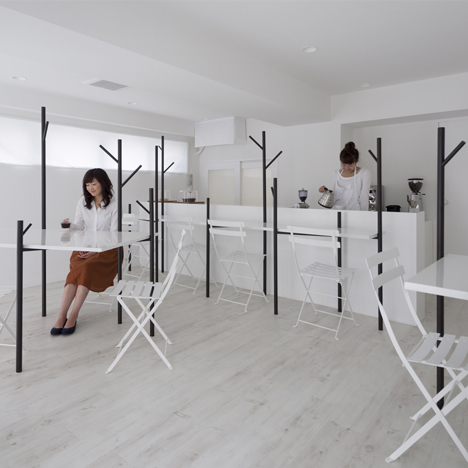
Table legs extend up to look like tree trunks and branches at this cafe in Tokyo by Japanese studio id (+ slideshow). More
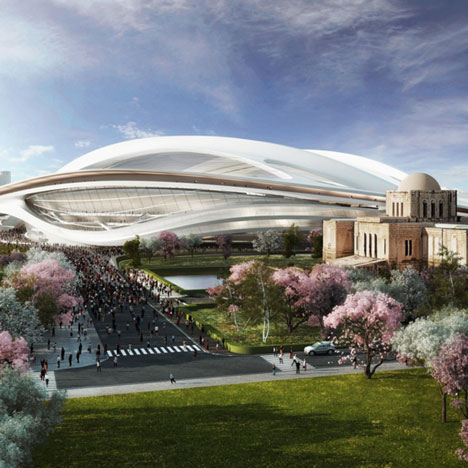
News: Japanese architect Fumihiko Maki has gathered a throng of designers including Toyo Ito, Sou Fujimoto, Kengo Kuma and Riken Yamamoto to oppose the design of Zaha Hadid's 2020 Olympic Stadium in Tokyo. More