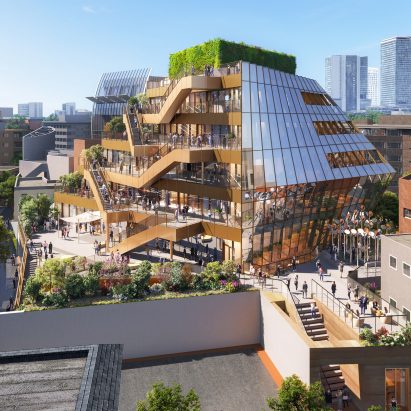
OMA reveals design for stepped shopping centre with glass facade in Tokyo
International practice OMA has released images of Harajuku Quest, a shopping centre with stepped terraces and a green rooftop that has begun construction in Tokyo. More

International practice OMA has released images of Harajuku Quest, a shopping centre with stepped terraces and a green rooftop that has begun construction in Tokyo. More
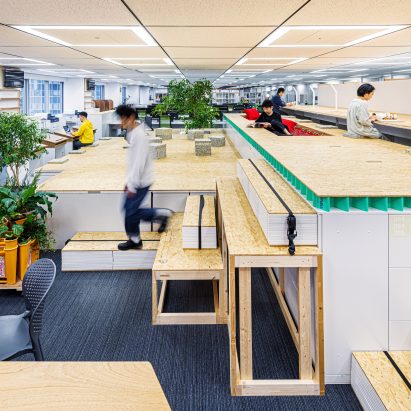
Interior construction firm Semba Corporation has renovated the interior of its headquarters in Tokyo to include reclaimed materials discarded during the demolition of other offices. More
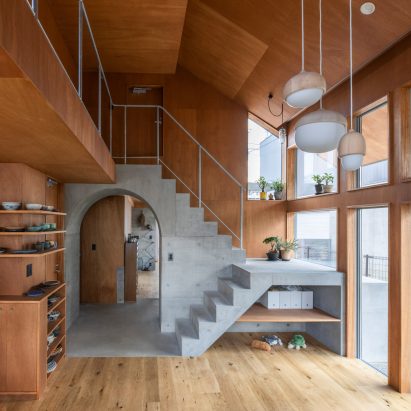
Japanese architecture studio Office M-SA has arranged a house in Akishima, Tokyo, around a series of exposed concrete elements designed as extensions of its foundations. More
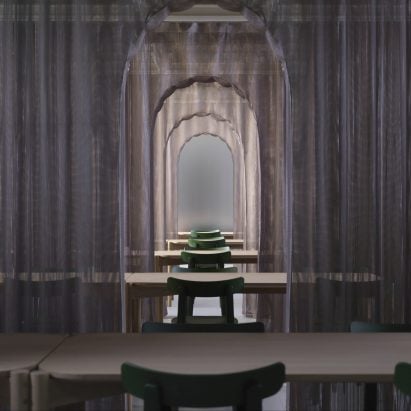
Sheer curtains that look like translucent walls were used to divide up the structure of this temporary showroom space in Japan created by Domino Architects. More
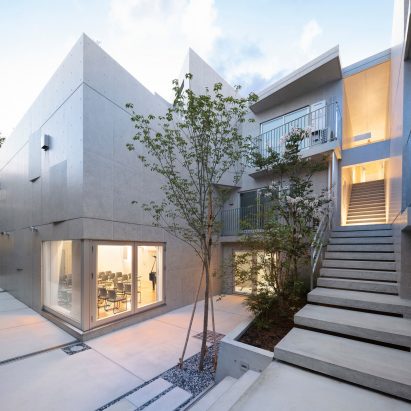
Japanese studio Ryuichi Sasaki Architecture has completed a mixed-use development in Tokyo comprising a community performance space and apartments housed in angular concrete volumes. More
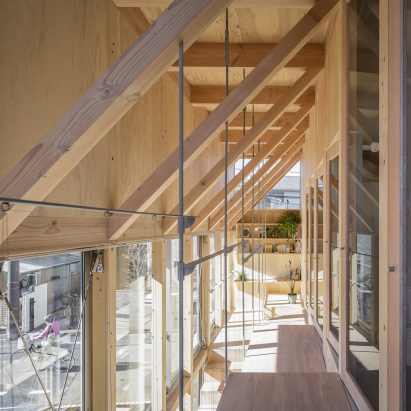
A large stairwell takes up a third of the living space in Light-Filled Stair Hall, a compact family home designed by Tokyo-based Kiri Architects. More
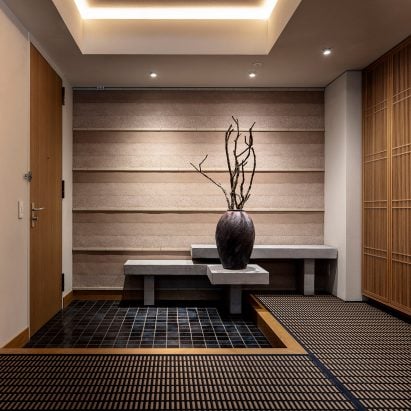
Copenhagen-based OEO Studio combined muted colours and textured materials to create the interiors for this renovated Tokyo apartment that is characterised by its Japandi design. More
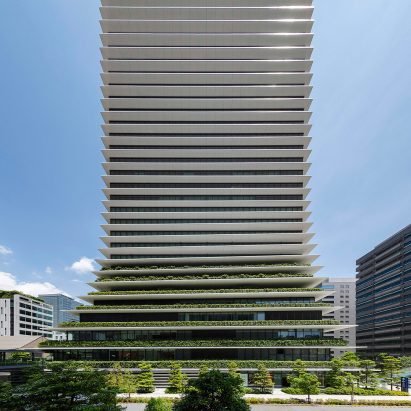
German studio Ingenhoven Architects has completed a pair of skyscrapers, including Japan's tallest residential building, which are covered in planting on the lower levels. More
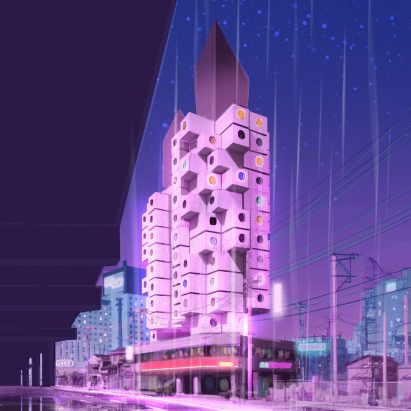
The Nakagin Capsule Tower in Tokyo could soon be replicated in both real space and the metaverse, as its original architect Kisho Kurokawa's studio is auctioning the rights to rebuild it. More
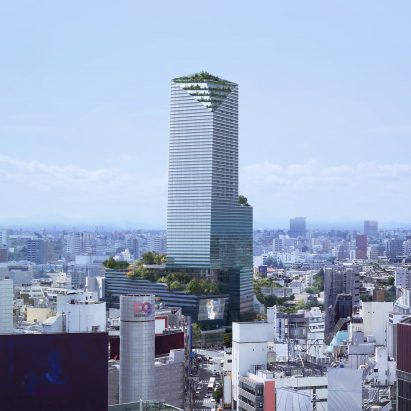
Architecture studio Snøhetta has revealed the design for a skyscraper in Tokyo, named Shibuya Upper West Project, which is intended to be "a sanctuary of peace and relaxation in the bustle of the city". More
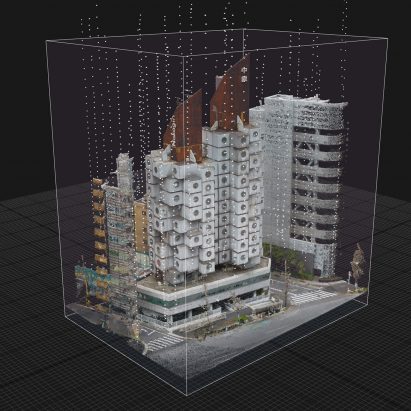
Japanese digital consultancy Gluon is combining data from laser scanning with 20,000 photographs to create an augmented reality model of the Nakagin Capsule Tower in Tokyo, which is currently being demolished. More
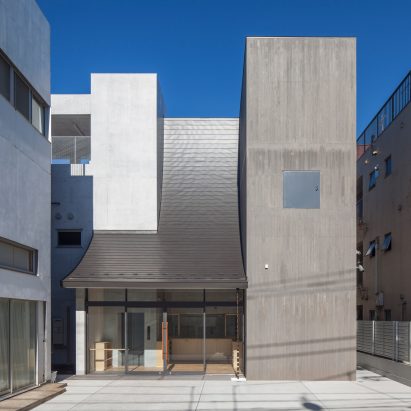
Japanese architecture studio Abanba has completed a temple in Shinagawa, Tokyo, featuring a gently curving roof that shelters a glazed entrance and reflects daylight into a triple-height atrium. More
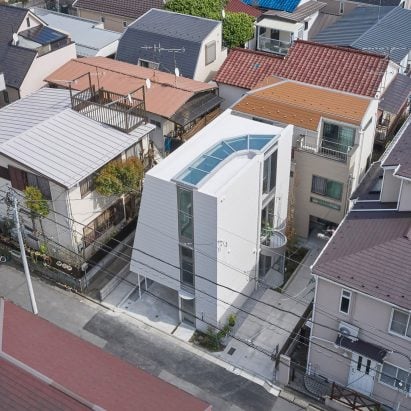
A skylit and silver-painted void runs through the centre of the Scenery Scooping House, which Japanese practice Not Architects Studio has created in a dense residential area in Tokyo, Japan. More
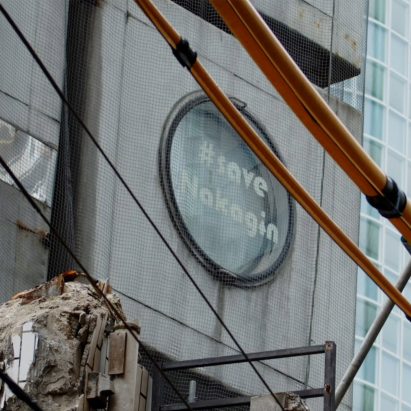
The latest edition of our weekly Dezeen Agenda newsletter features the dismantling of the iconic Nakagin Capsule Tower in Tokyo. Subscribe to Dezeen Agenda now! More
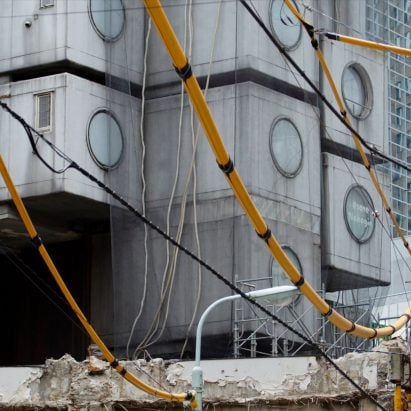
This exclusive video footage by Dezeen shows the demolition and dismantling of Kisho Kurokawa's metabolism Nakagin Capsule Tower in Tokyo. More
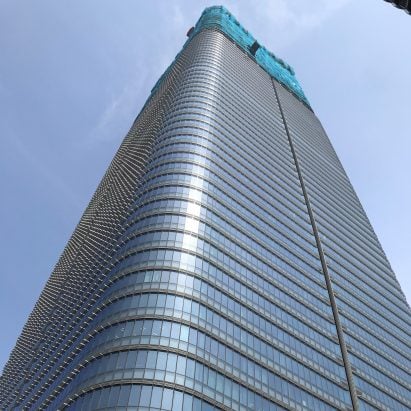
Architecture studio Pelli Clarke & Partners' 330-metre-tall A District tower has topped out in central Tokyo, making it Japan's tallest building. More
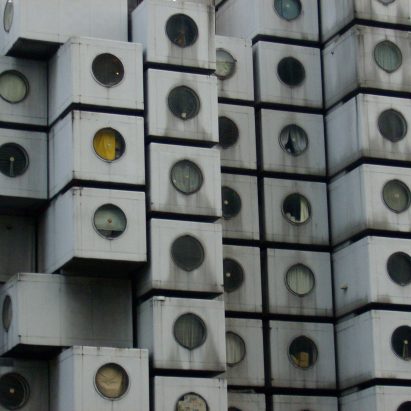
In this week's comments update, readers are debating the dismantling of the metabolist Nakagin Capsule Tower in Tokyo and discussing other top stories. More
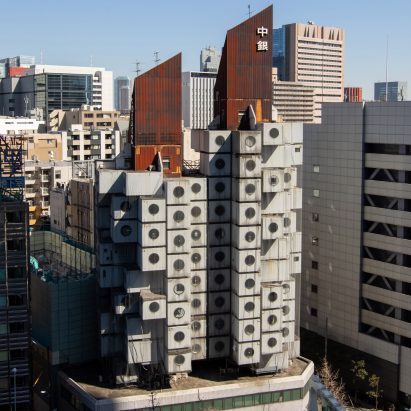
This week on Dezeen, demolition began on the Nakagin Capsule Tower in Tokyo – a 20th-century metabolist landmark designed by Japanese architect Kisho Kurokawa. More

The dismantling of the metabolist Nakagin Capsule Tower in Tokyo has begun, with the interiors of its modular capsule homes already resembling a "demolition site". More
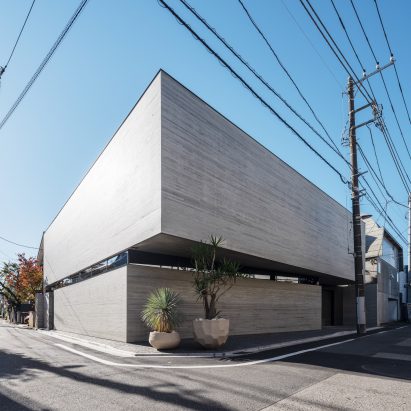
A pair of internal courtyards filled with plants bring daylight and greenery into the living spaces of this home designed by Apollo Architects & Associates for a site in central Tokyo. More