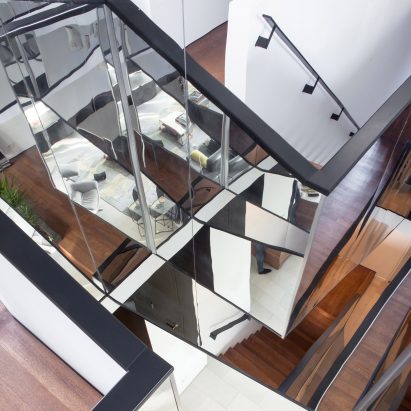
Mirrored staircase ascends through Kaleidoscope House by Paul Raff Studio
The staircase at the centre of this Toronto house has mirrored balustrades that bounce light and reflections off one another to create a kaleidoscopic effect. More

The staircase at the centre of this Toronto house has mirrored balustrades that bounce light and reflections off one another to create a kaleidoscopic effect. More
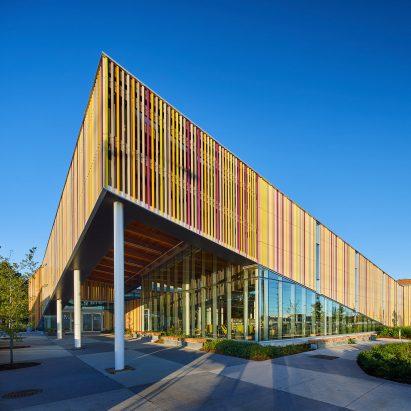
Multi-coloured bars form the facades of this district library in a Toronto suburb by architecture firm Perkins+Will, which features community areas for new Canadians. More
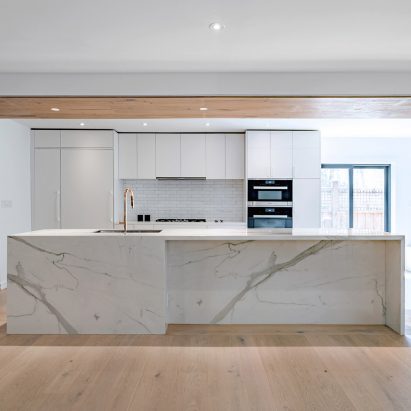
Toronto firm Studio AC has transformed a cramped local residence into a light-filled, spacious interior with natural stone and pale wood throughout. More
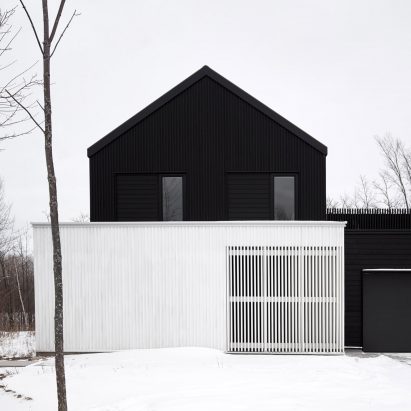
Toronto firm Atelier Kastelic Buffey has completed a black-and-white ski chalet in Ontario's Blue Mountains, echoing the forms of the area's traditional barns and farmhouses. More
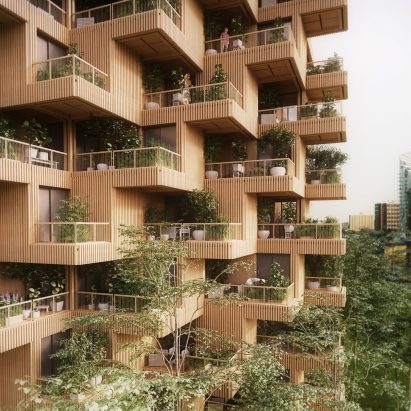
Plants and trees sprout from the modular units that make up this timber-framed high-rise, proposed by architecture firm Penda for Toronto. More
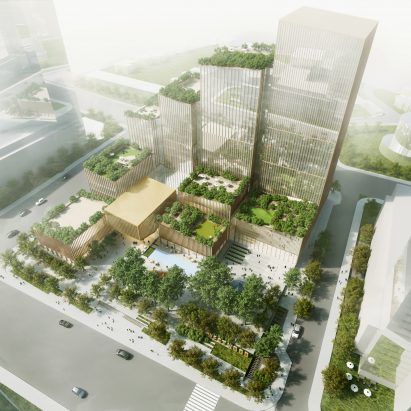
Danish firm Henning Larsen Architects has won a competition to design a group of buildings in Toronto, with a proposal that channels wind to create a comfortable microclimate in a central plaza. More
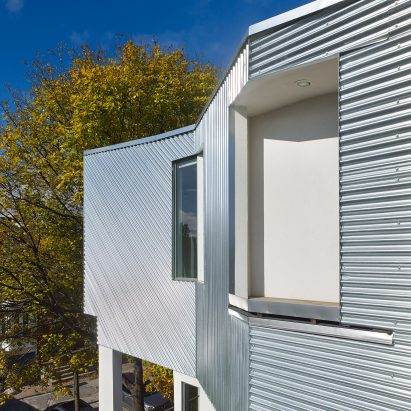
Canadian studio Aleph-Bau has overhauled an urban residence in Toronto, creating a bright white facade and adding a sculptural rooftop volume wrapped in aluminium. More
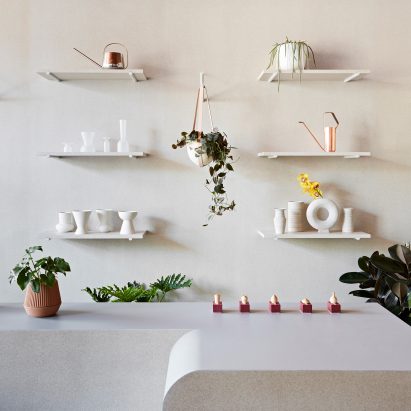
Speckled linoleum furniture, pale walls and minimal shelving provide a neutral backdrop for flower arrangements and plants at this Toronto florist by MSDS studio. More
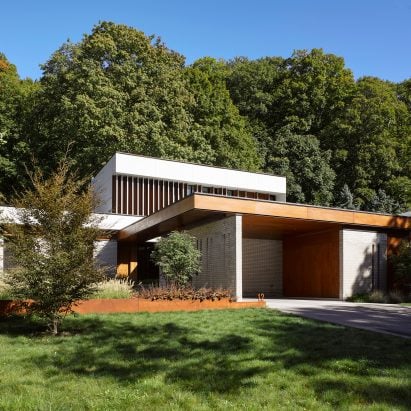
Toronto firm Superkül has renovated a mid-century modern home in a residential area of the city, adding a second level dedicated to spaces for children. More
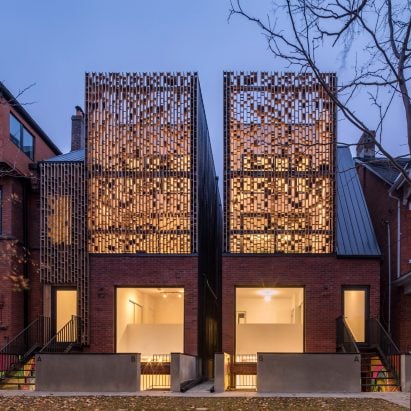
Canadian studio Batay-Csorba Architects has created a pair of slender residential buildings in central Toronto that pay heed to the craftsmanship found in the area's historic architecture. More
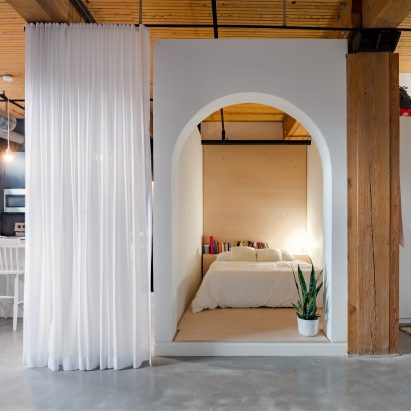
Toronto-based StudioAC has remodelled the interior of a local apartment for a young client, balancing a bright and open living space with a cosy bedroom tucked away inside a millwork box. More
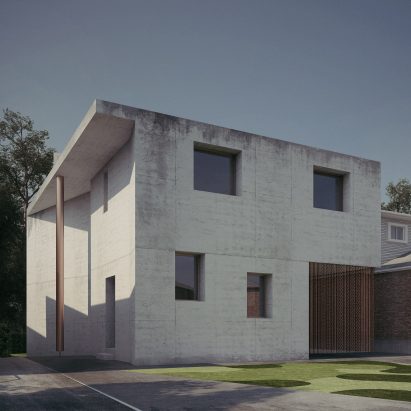
This conceptual, exposed concrete home by the Office of Adrian Phiffer is meant to respond to the banal character of its proposed location in Midtown Toronto. More
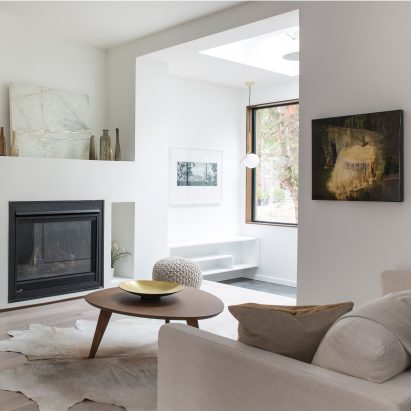
A 1905 home in Toronto has been updated by local developer Baukultur/ca to discreetly complement its traditional neighbourhood on the shore of Lake Ontario. More

Clusters of parasitic apartment units cling to the sides of the CN Tower in this conceptual proposal by Toronto studio Quadrangle. More
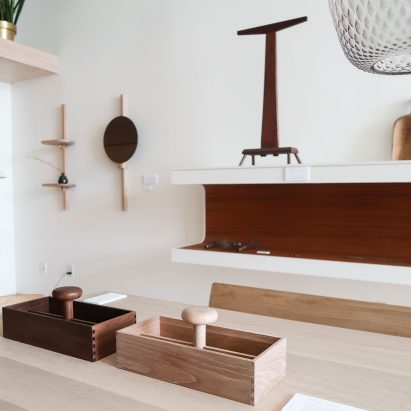
Toronto design store Mjölk has curated a display of original products from the Shaker movement, and commissioned contemporary interpretations of the pared-back household items to show alongside. More
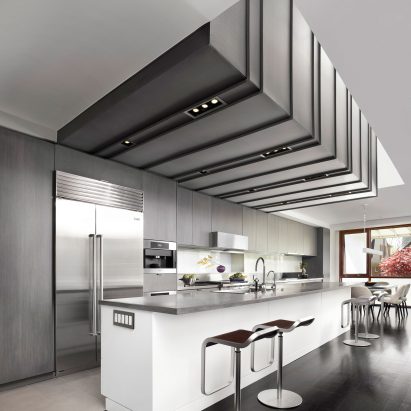
As this year's Interior Design Show prepares to open in Toronto, we select five of the city's best home interiors from the pages of Dezeen. More
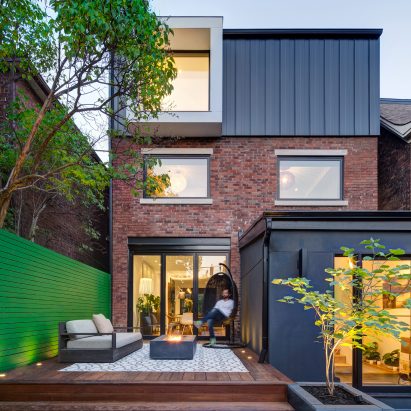
Canadian studio Post Architecture has added a protruding window box to a century-old brick house as part of a major renovation of the urban residence. More
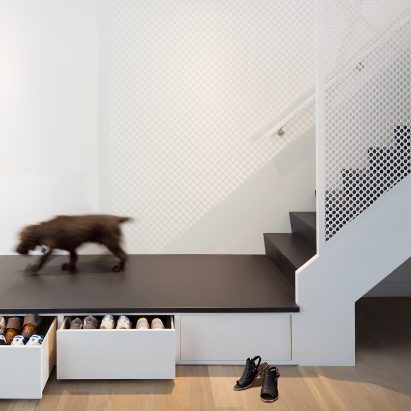
A black staircase lined with perforated white walls zig-zags up through this renovated city dwelling by Canadian studio Post Architecture. More
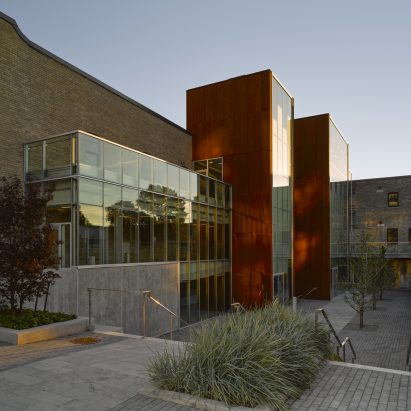
Canadian firm Quadrangle Architects has transformed a 19th-century brick building once used to store wine into a workspace for designers, artists and tech companies. More
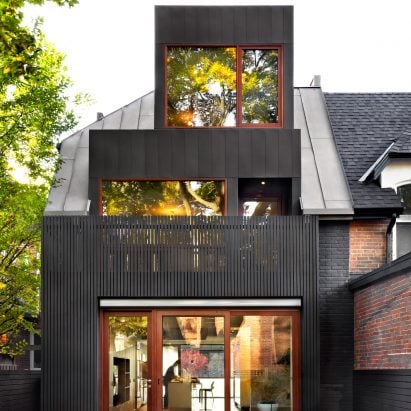
Canadian firm +tongtong has overhauled a traditional home in Toronto, adding a large triangular window, dark zinc cladding and an interior lightwell that provides natural illumination. More