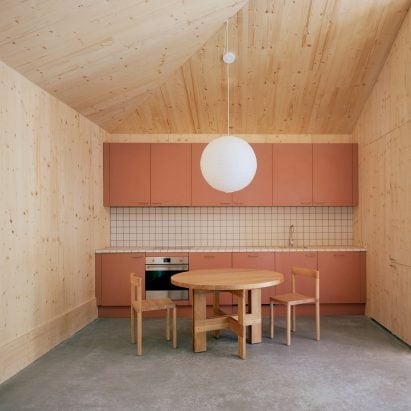
Ao-ft arranges mass-timber house around contours of London plane tree
A tall plane tree forms a focal point for Tree Courtyard House, a home with a cross-laminated timber structure on a backland site in east London by local studio Ao-ft. More

A tall plane tree forms a focal point for Tree Courtyard House, a home with a cross-laminated timber structure on a backland site in east London by local studio Ao-ft. More

Artist Morag Myerscough has created an 11.5-metre-tall neon sculpture for a church in Doncaster, UK, which was informed by the "culture of embroidery and tapestry in religious buildings". More

UK studios Bennetts Associates and Citizens Design Bureau have completed a cluster of textured brick volumes to house the BEAM cultural centre in Hertford, England. More

A large winter garden provides "relaxation and respite" for visitors to the Midland Metropolitan University Hospital in England, by architecture studios HKS, Cagni Williams and Sonnemann Toon Architects. More
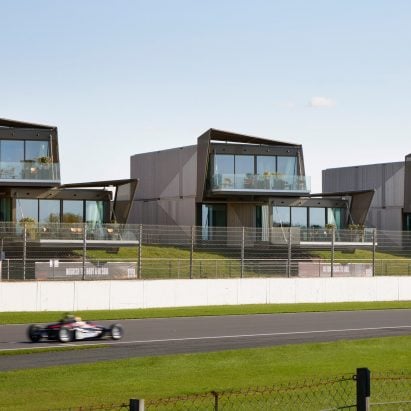
UK studio Twelve Architects has unveiled the Escapade Silverstone holiday-home development on the edge of the Silverstone race track, home of the British Grand Prix. More
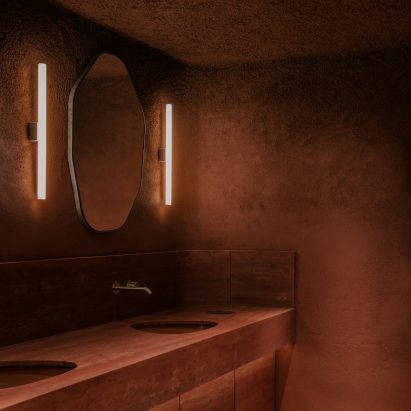
Architecture studio Al-Jawad Pike drew on wabi-sabi design principles for the Holy Carrot restaurant on London's Portobello Road, which features stone, timber and clay plaster. More
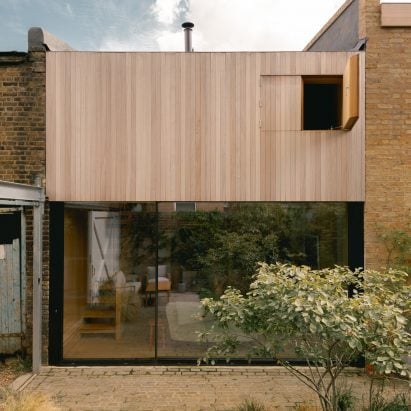
London studio Open Practice Architecture and interior design studio Kinder Design have completed Coach House, a family house tucked into a neglected infill site in East Dulwich. More

SOMA 2.0 is a sleek speakeasy-style bar by London studio Cake Architecture, tucked under the DLR railway at Canary Wharf, with a "deliberately austere" facade. More
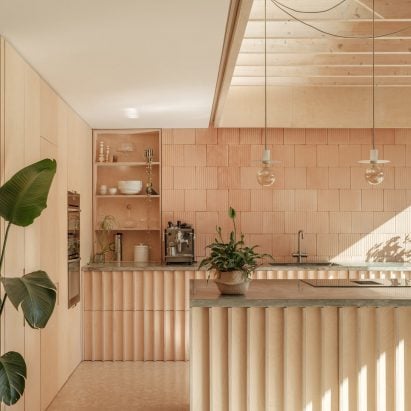
Architect Michael Henriksen used exposed clay-block walls, timber ceilings and cork flooring to bring a sense of "warmth and texture" to the renovation and extension of his own family home in St Albans, England. More
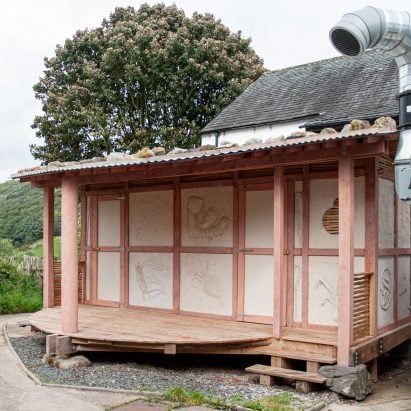
Scooped facades, innovative material use and community-centric housing define this list of the 10 most memorable UK architecture projects published on Dezeen in 2024. More

British retailer Marks & Spencer's controversial redevelopment plan for its London flagship store on Oxford Street has been approved by UK housing secretary Angela Rayner. More
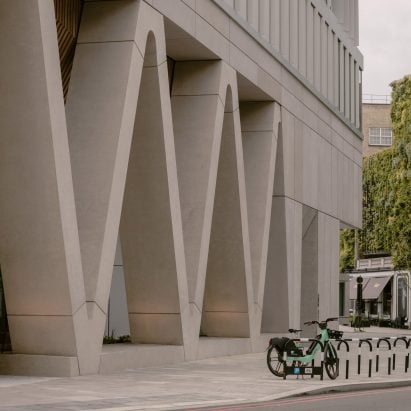
An oversized concrete truss supports the gridded volume of N2, an office block in London completed by local studio Lynch Architects. More

Stepped and chamfered arches mark the entrance to Uxbridge Bower, an art deco annexe to a home in west London designed by architecture studio Bureau de Change. More
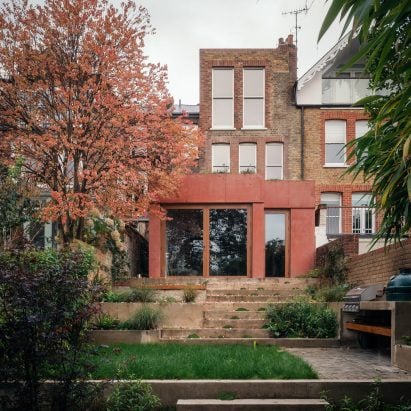
Worn surfaces are deliberately left exposed inside Putney Riverside, a Victorian terrace in London that local studio VATRAA has expanded with a terracotta-coloured concrete extension. More
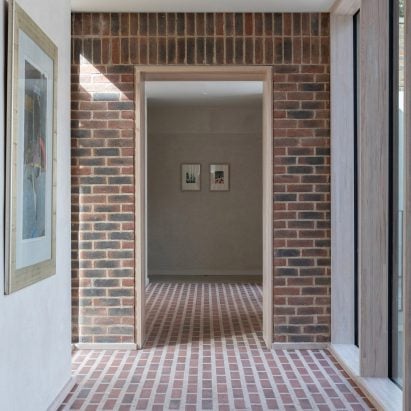
The latest edition of our Dezeen Debate newsletter features a South Downs home by British practice BakerBrown Studio. Subscribe to Dezeen Debate now. More
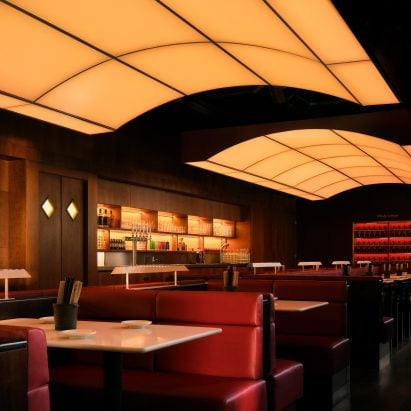
Sculptural light fixtures, glossy materials and deep red hues define BAO City in London, which also features karaoke rooms informed by Taipei, New York and Tokyo. More

Research into architecture workplace culture conducted by the UK's Architects Registration Board has revealed widespread bullying, discrimination and sexual misconduct in the profession. More
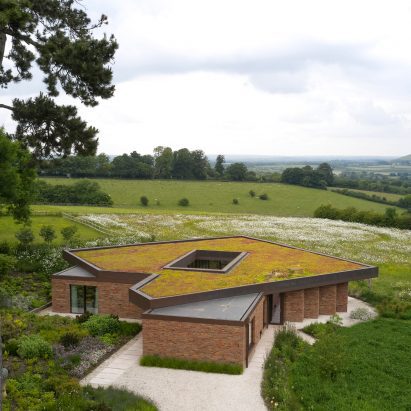
Masonry waste from a nearby builder's yard was used to create various shapes, textures and habitats for birds and bees in the brick walls of Foxglove House, a home in rural Hertfordshire by local studio Kirkland Fraser Moor. More
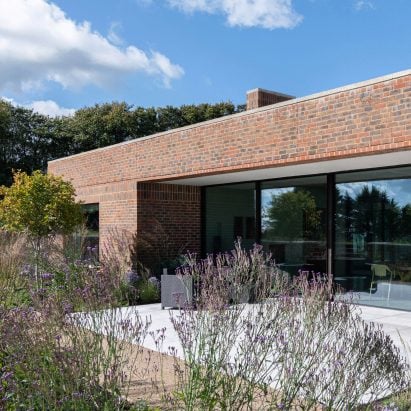
British practice BakerBrown Studio has created a house high up on the South Downs using recycled materials, including rubble from a burned-out bungalow. More
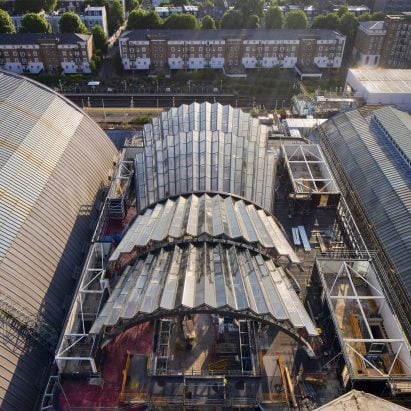
An elevated public realm and performance venues are taking shape on top of the Olympia events centre in west London as part of its transformation by UK architecture practices Heatherwick Studio and SPPARC. More