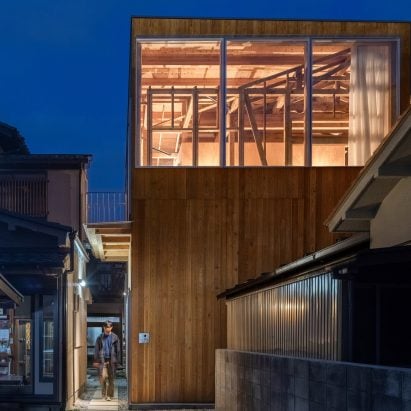
Unemori Architects envelops existing building with Father & Son House
Japanese studio Unemori Architects has used cypress wood to create Father & Son House, an extension constructed above and around a self-built annexe in Saitama. More

Japanese studio Unemori Architects has used cypress wood to create Father & Son House, an extension constructed above and around a self-built annexe in Saitama. More
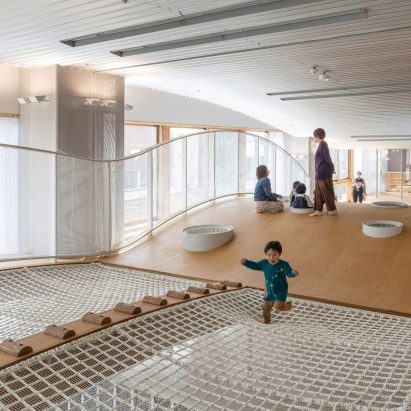
Japanese studios Unemori Architects and Teco Architects have turned a commercial building in Kitakami, Japan, into a health and childcare support centre, adding undulating floors and ceilings. More
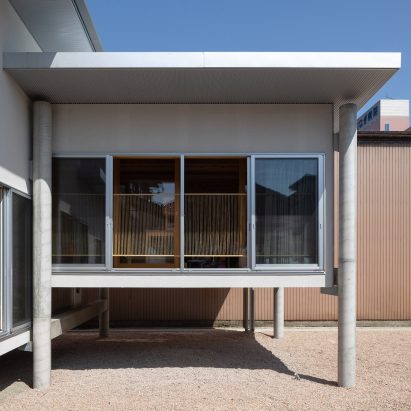
Japanese studio Unemori Architects has completed a house in the city of Takaoka that is raised 70 centimetres above the ground on concrete stilts to protect it from flooding and heavy snow. More
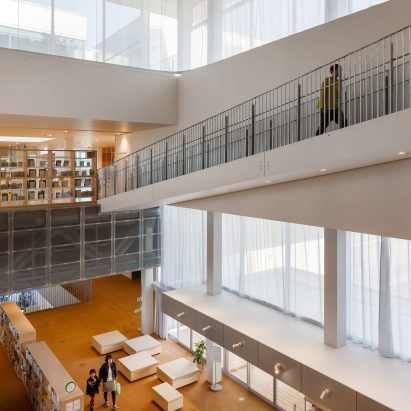
Architecture studio Unemori Architects has built the Sukagawa Community Center in Fukushima as part of the wider rejuvenation of the city after the 2011 Tōhoku earthquake. More

Japanese architecture studio Unemori Architects has designed a small house formed of several stacked boxes wrapped in corrugated steel on a 26-square-metre plot in Tokyo. More
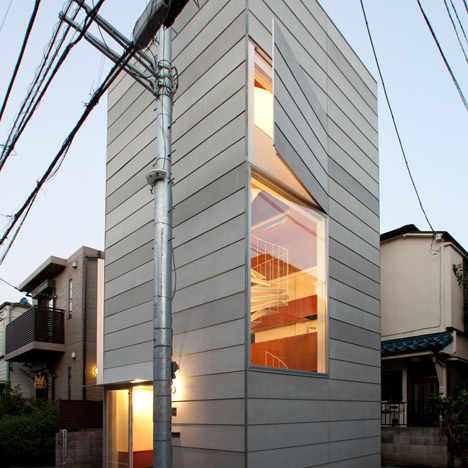
Paper-thin shutters fold out from the walls of this narrow timber house in Tokyo by Japanese firm Unemori Architects (+ slideshow). More