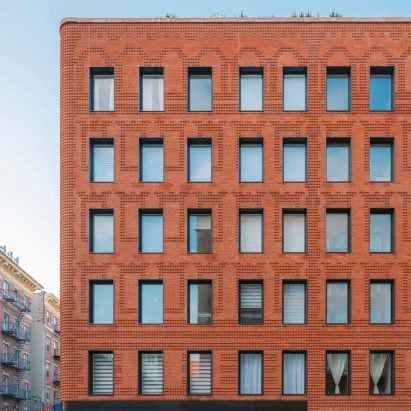
Morris Adjmi uses domed brick on facade to evoke historic New York
US architect Morris Adjmi took cues from tenements that once housed Italian immigrants to create a new mixed-use building with a decorative brickwork facade. More

US architect Morris Adjmi took cues from tenements that once housed Italian immigrants to create a new mixed-use building with a decorative brickwork facade. More
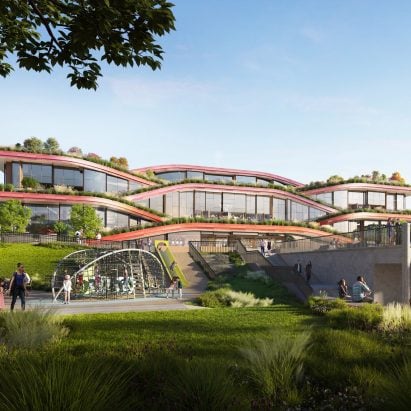
UK architecture practice Heatherwick Studio has revealed the design for its first public library, a plant-covered building in Columbia, Maryland. More
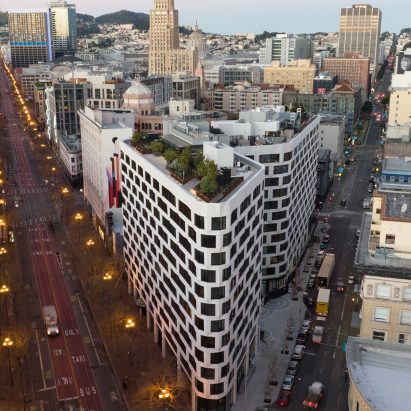
Cladding made of glass fibre-reinforced concrete wraps the exterior of a sculptural, mixed-used building that was designed by US firm Handel Architects for a crowded, triangular site. More
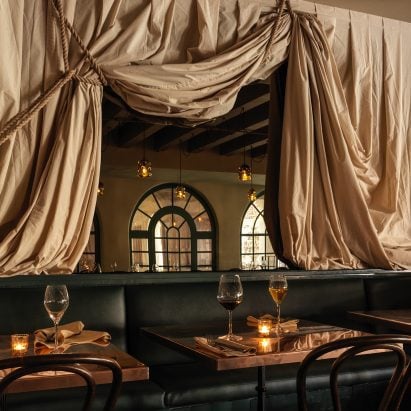
Late artists Christo and Jeanne-Claude influenced the dramatic drapery around this restaurant in Pasadena, California, designed by Los Angeles studio Lovers Unite. More
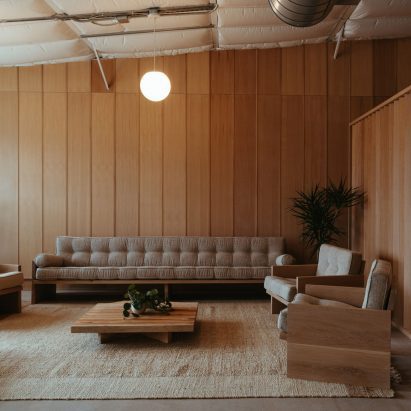
Austin-based KKDW Studios has designed the headquarters for a yoga subscription app called Find What Feels Good, including a space for filming instructional videos. More
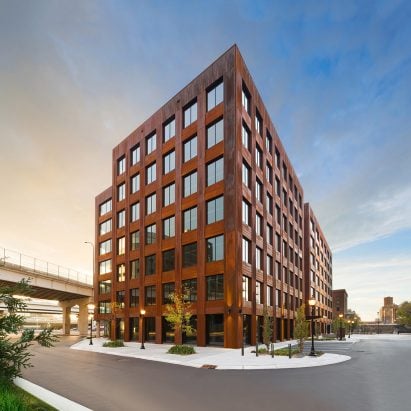
Our next Timber Revolution case study profiles a mass-timber office building by Michael Green Architecture, which became the first tall wooden structure in the USA when it completed in 2016. More

The City of New York has released an updated version of its unofficial emblem – Milton Glaser's iconic "I ♥ NY" logo – as part of a citywide campaign to "inspire optimism and civic action" post-pandemic. More
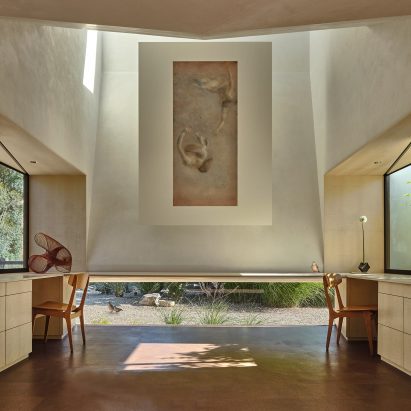
A series of shelters for doves were embedded in the laminated-cedar facade of Neal Schwartz's self-designed studio, which is an extension of his Sonoma home. More
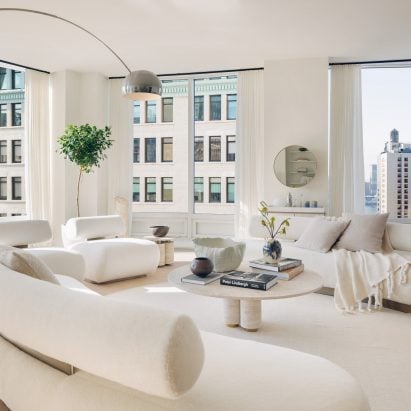
Work to convert an art deco skyscraper from offices to residential use has completed, becoming the largest building in New York City to undergo this type of adaptive reuse. More
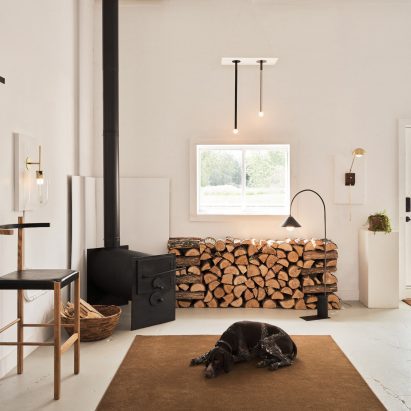
Lighting studio Coil + Drift has opened an office, showroom and production facility in the Catskill Mountains of Upstate New York that places modern elements in a barn-like building. More

Metal cladding and a new top floor are among the modifications to the stone-clad 1950s home of Harvard's Lewis International Law Center, which has been overhauled by US studio Deborah Berke Partners. More
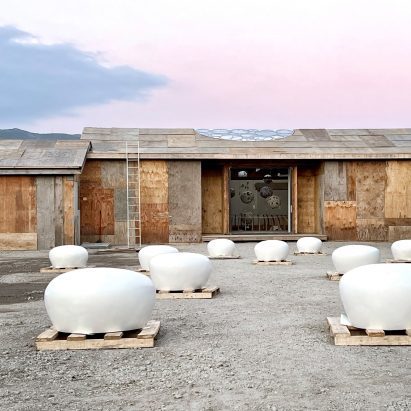
A plywood-clad building with an oculus in its roof provides space for the B=f(P, E) installation by American interdisciplinary artist Brigitte D'Annibale, located on the Point Dume promontory in Malibu, California. More
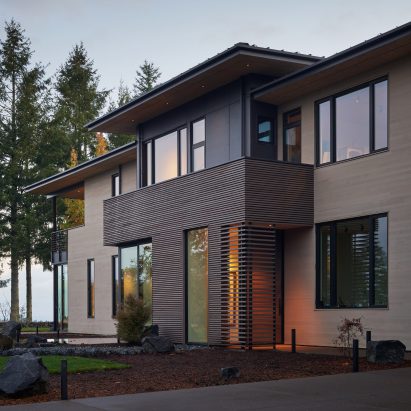
Architecture firm Ueda Design Studio has completed the Eola Hills Residence, a spacious Oregon family home that takes cues from Japanese design and "serves as refuge from work life". More
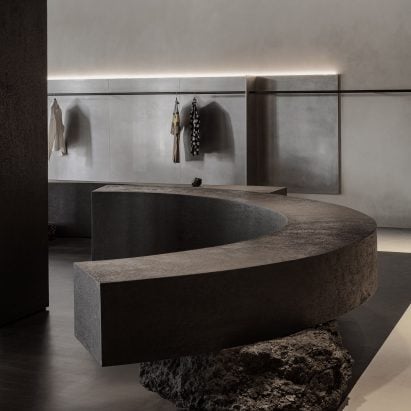
A variety of monolithic furniture pieces direct the flow of movement around this fashion boutique in Chicago, designed by South Korean studio WGNB. More

An elevator is found within a multi-level house in Michigan by DMAC Architecture & Interiors, which was designed to accommodate "people of all ages and mobilities". More
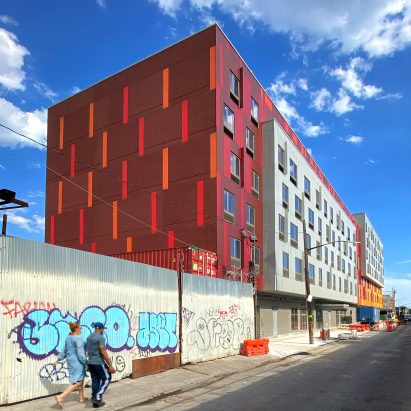
US studio Gluck+ has completed Van Sinderen Plaza, a social housing project that stretches along an elevated subway line in a low-income district and is meant to be "a gateway for the community". More
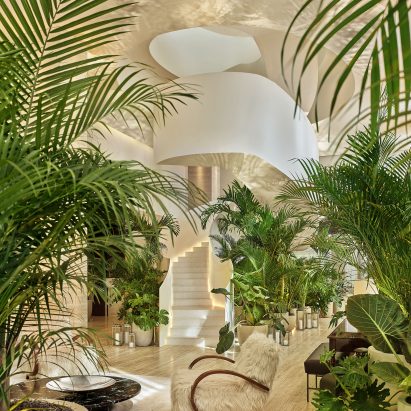
American entrepreneur Ian Schrager's hospitality group The Edition has opened the first five-star hotel in Tampa, Florida, which includes a "jungle" lobby and a party room with 350 disco balls. More
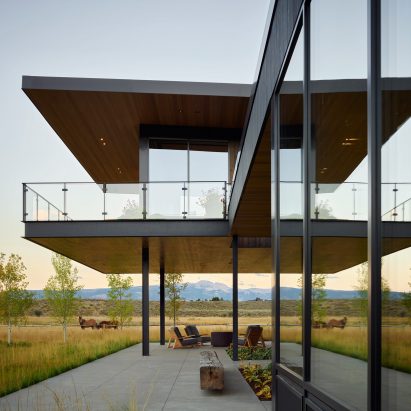
US studio CLB Architects has designed a cedar-clad home and barn in Wyoming for clients who love horses and wanted to return their property to its historic roots as a working ranch. More
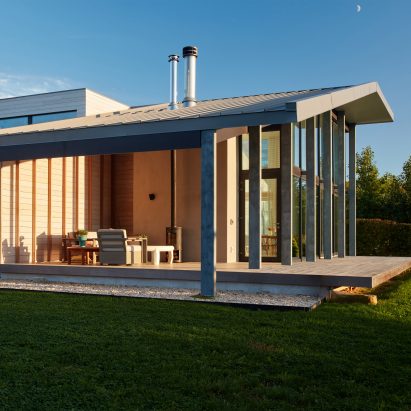
Ryall Sheridan Carroll Architects has created a cedar-clad, pavilion-like house on the North Fork of Long Island that includes a detached garage and pool. More
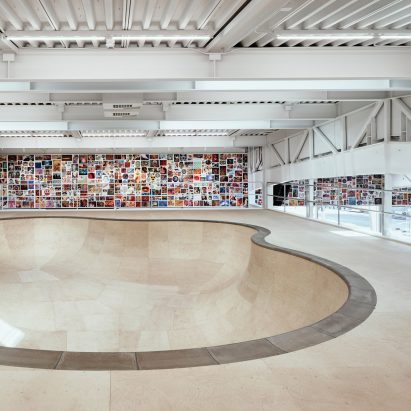
A team of architects and designers has mixed retail with a skateboard facility for clothing brand Supreme's Los Angeles flagship store, sited in the building that was once home to the iconic record store Tower Records. More