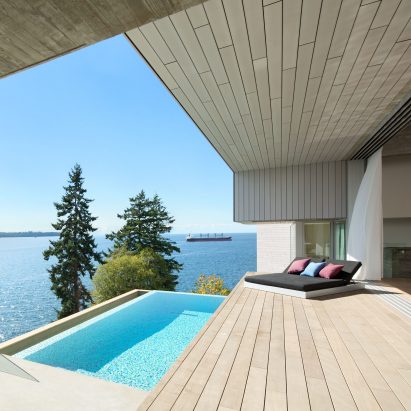
McLeod Bovell Modern Houses nestles West Vancouver home into rocky hillside overlooking the sea
This waterfront dwelling that hugs a hillside, by Canadian studio McLeod Bovell Modern Houses, is designed to make the most of its sea views. More

This waterfront dwelling that hugs a hillside, by Canadian studio McLeod Bovell Modern Houses, is designed to make the most of its sea views. More
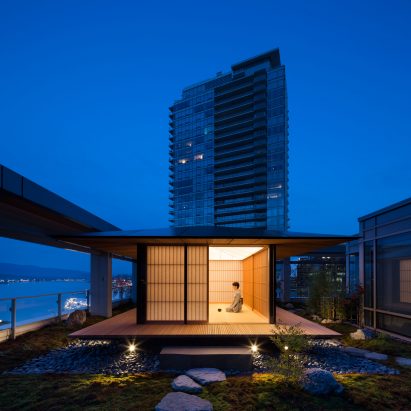
Japanese architect Kengo Kuma has designed a pavilion for hosting traditional tea ceremonies on the deck of a Vancouver tower, coinciding with an exhibition of his work across the street. More
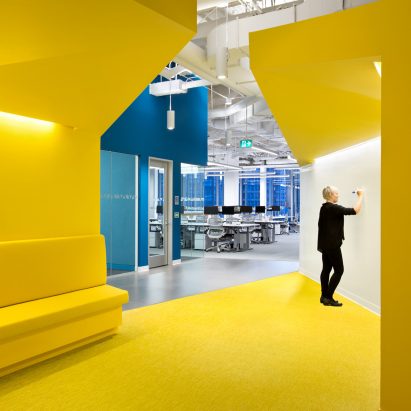
Clive Wilkinson Architects has converted the upper floors of a downtown Vancouver store into an open-plan office for US tech company Microsoft to house its growing Canadian workforce. More
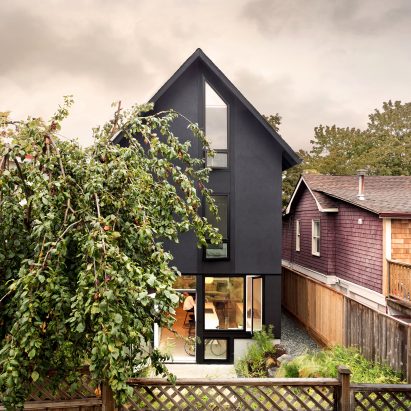
D'Arcy Jones Architecture has renovated a 100-year-old structure in Vancouver, excavating the basement to create new living spaces with direct access to the home's yard. More
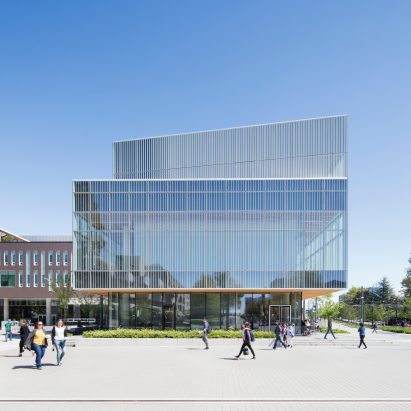
Canadian studios KPMB Architects and HCMA Architecture + Design have completed an alumni centre for the University of British Columbia with angled, fritted-glass facades that "change dramatically from day to night" (+ slideshow). More
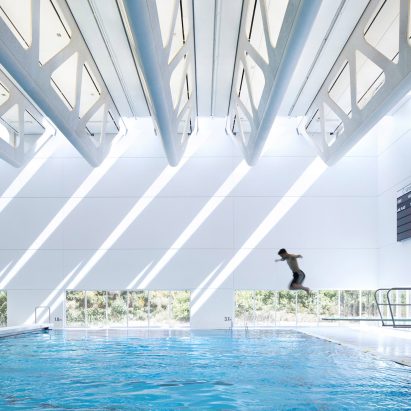
Canadian studio Bing Thom Architects has completed a community swimming pool building in suburban Vancouver, with a roof made from a series of giant trusses and skylights (+ slideshow). More
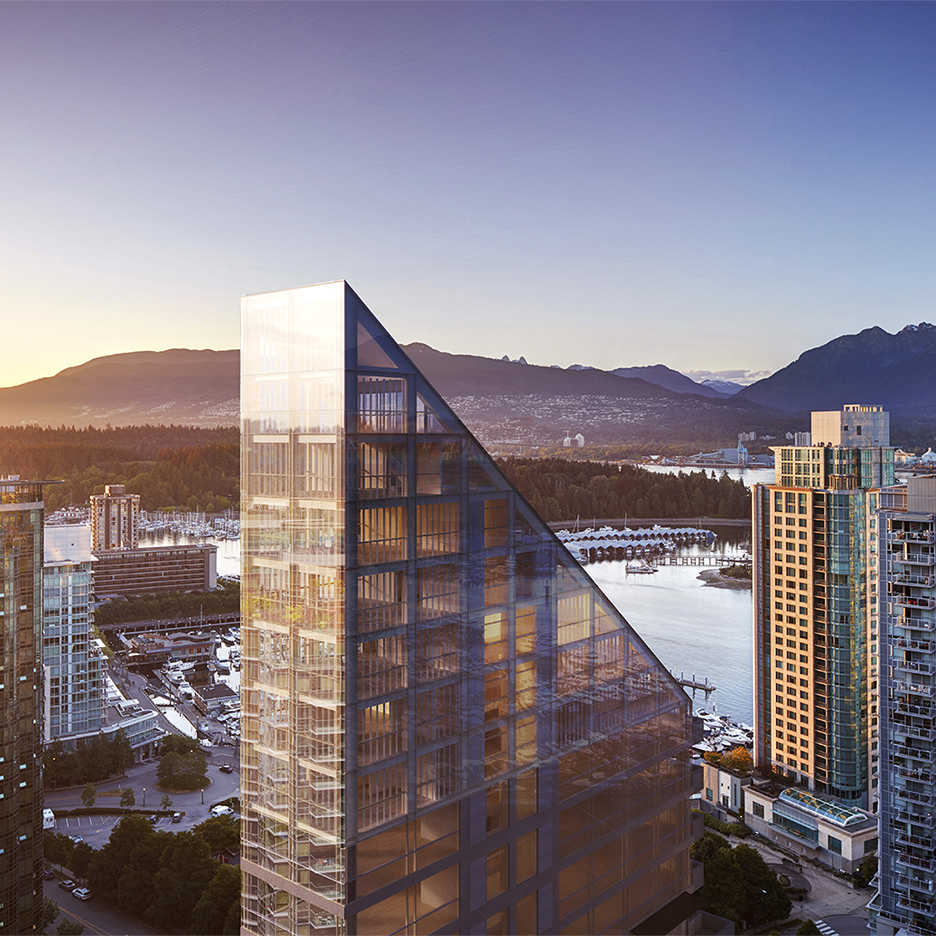
Japanese architect Shigeru Ban has been commissioned to design a residential tower for Vancouver that its developers claim will be the tallest hybrid timber structure in the world. More
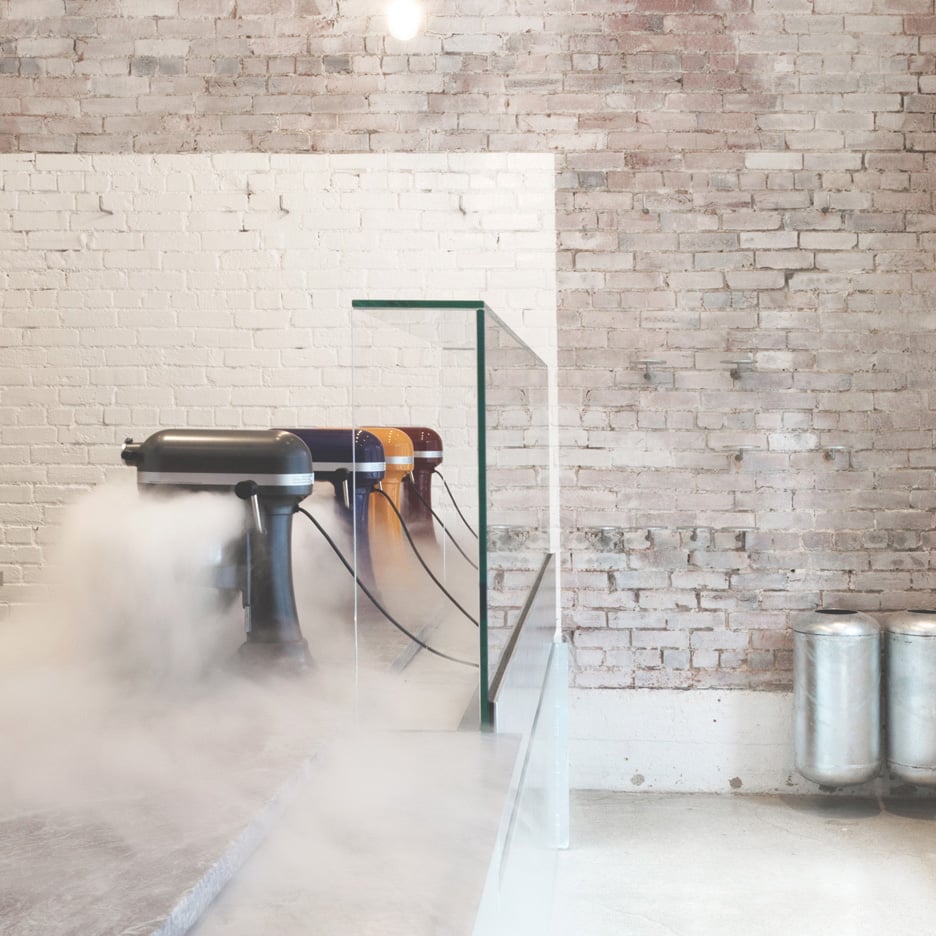
Whitewashed brickwork and galvanised steel surfaces feature inside this old Vancouver warehouse that Canadian studio Scott & Scott has converted into a liquid-nitrogen ice cream shop (+ slideshow). More
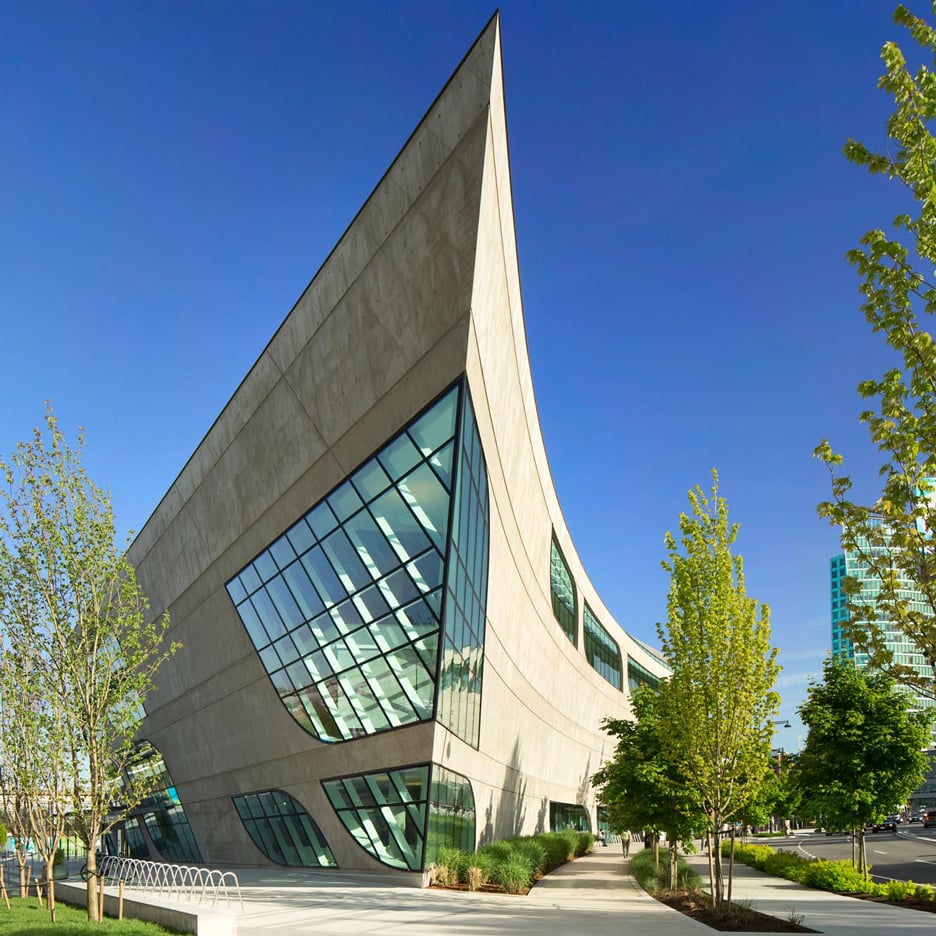
Bing Thom Architects has completed a library near Vancouver featuring angled concrete walls, curved windows and a pointy corner that resembles a ship's bow (+ slideshow). More
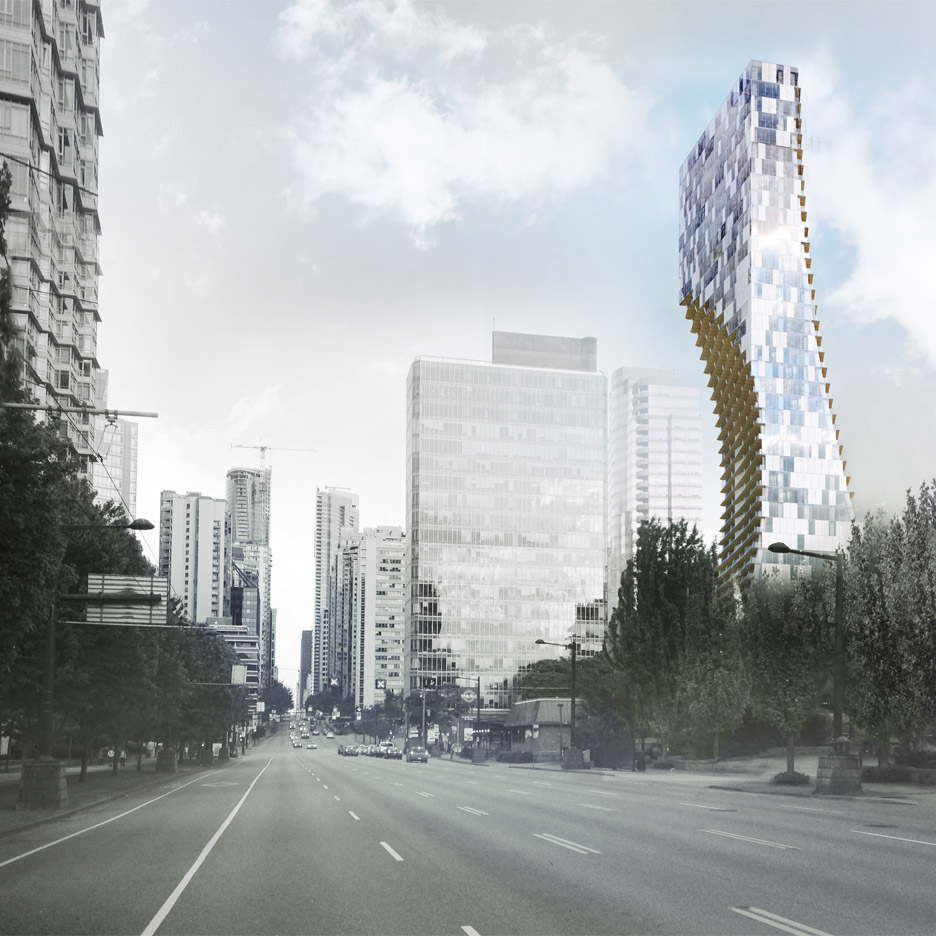
Japanese architect Kengo Kuma has revealed plans for his first tall building in North America – a residential tower in Vancouver with a curved silhouette (+ slideshow). More
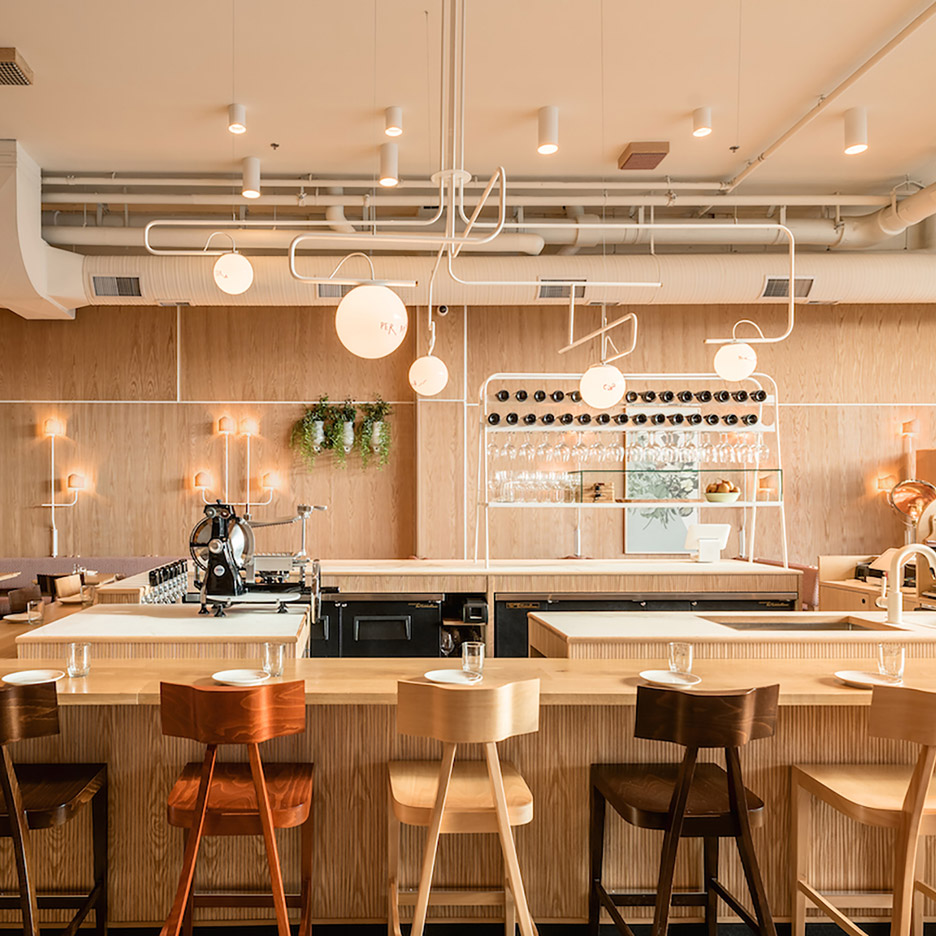
Materials and furniture used throughout this Vancouver restaurant were influenced by traditional Italian osterias and a fictitious patriarchal figure named Savio Volpe (+ slideshow). More
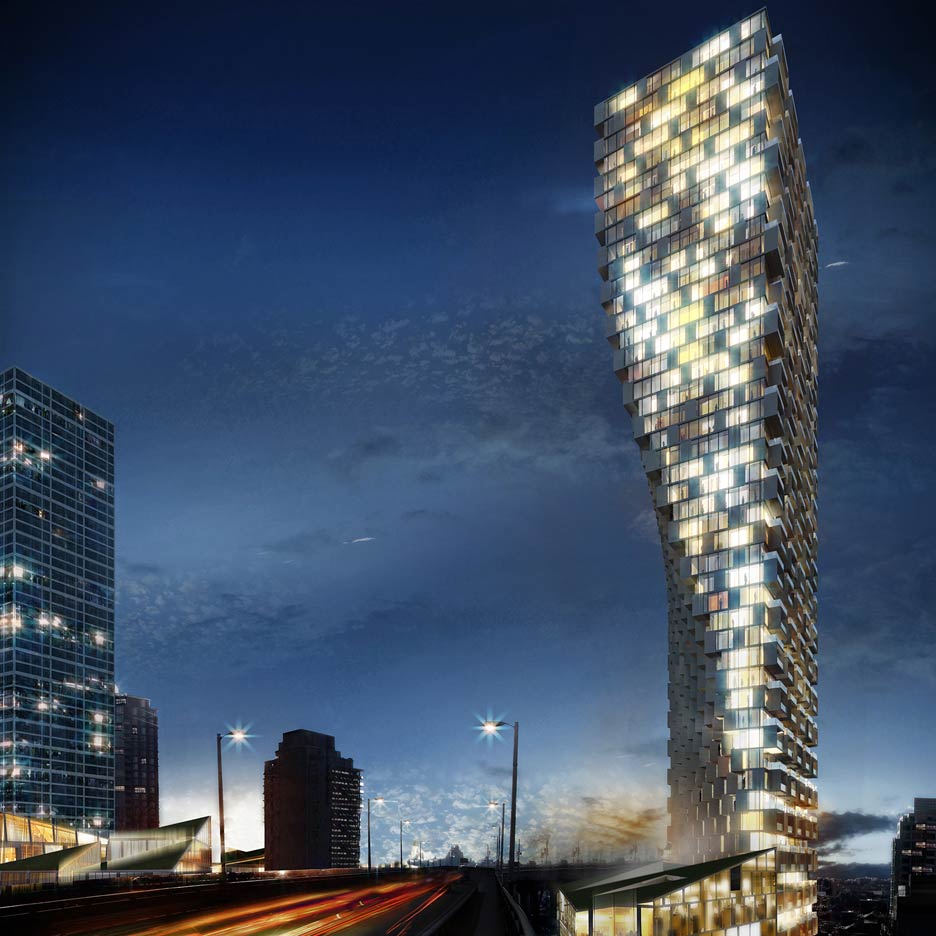
World Architecture Festival 2015: BIG's proposal for a 150-metre-high twisted skyscraper in Vancouver has won the title Future Project of the Year 2015 at the World Architecture Festival. More
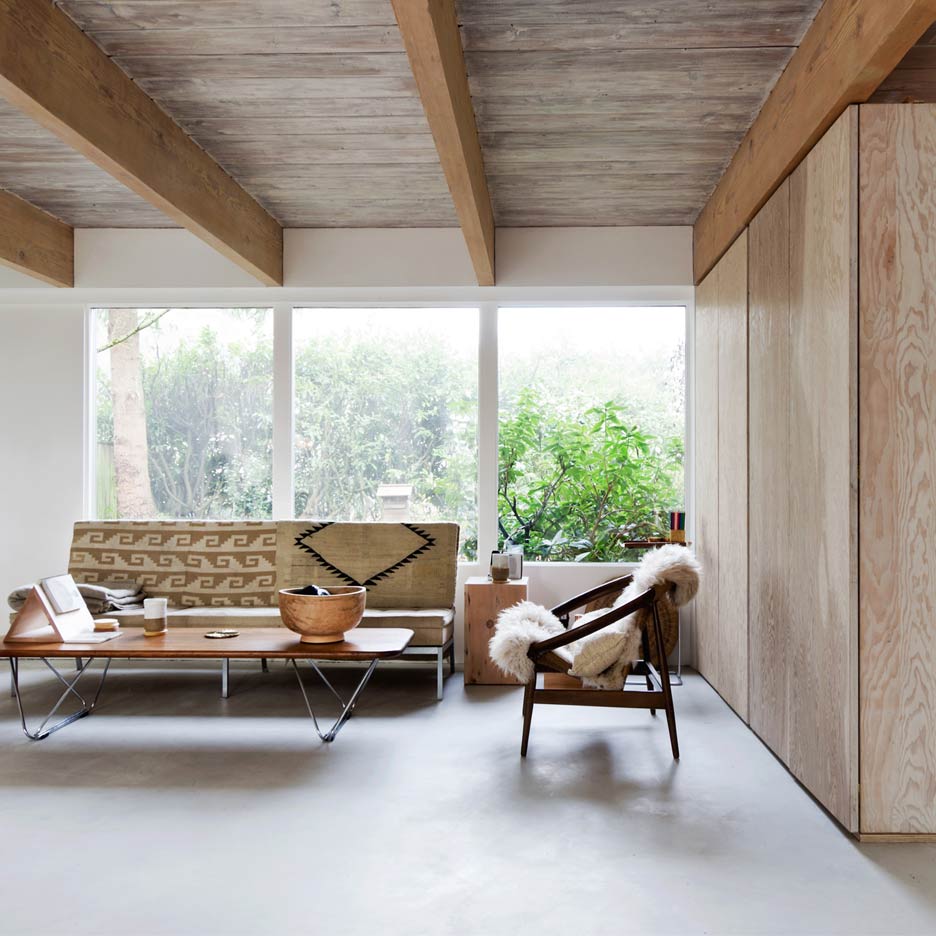
Canadian studio Scott & Scott has "brightened up" the interior of a mid-century property north of Vancouver, adding simple wooden surfaces, white-washed walls and a marble sink (+ slideshow). More
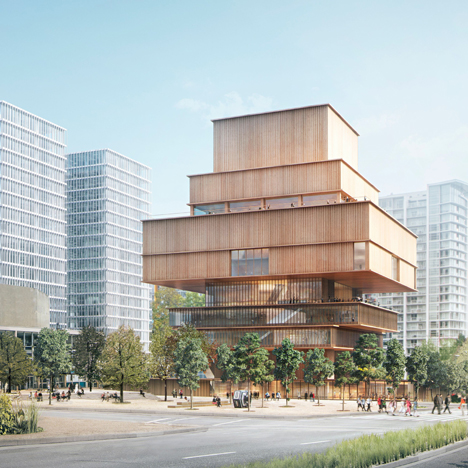
The Vancouver Art Gallery has unveiled a conceptual design for its new building by Herzog & de Meuron, featuring a series of stacked volumes clad in wood (+ slideshow). More
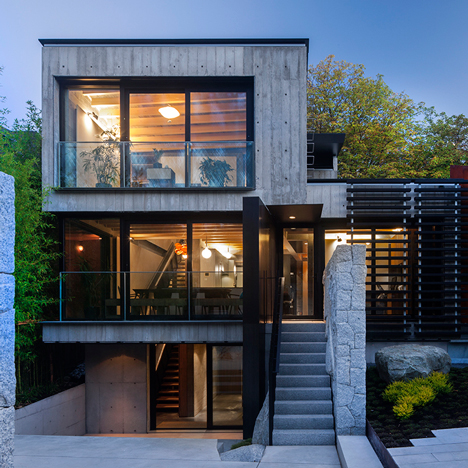
Measured Architecture has completed a family residence in Vancouver that features an exterior made from blackened steel and wood-marked concrete (+ slideshow). More
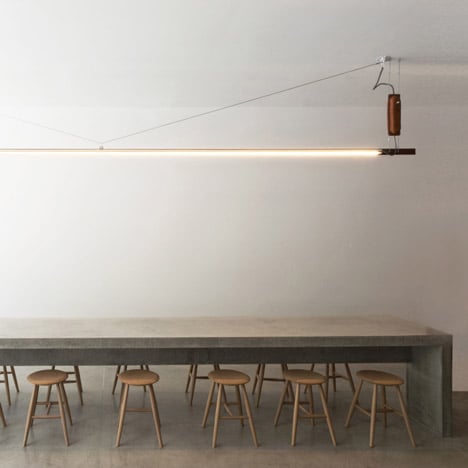
Canadian architecture studio Scott & Scott used materials that "wear-in with use" for the interior of this pan-Asian restaurant in Vancouver (+ slideshow). More
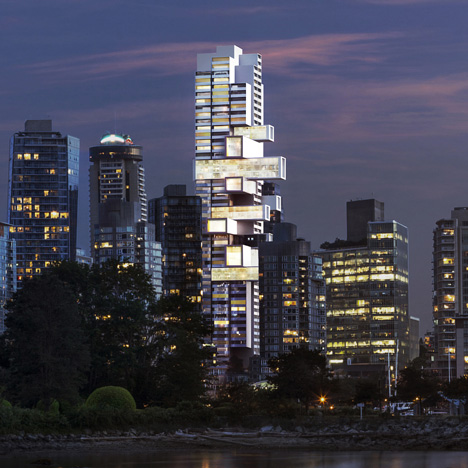
Architect Ole Scheeren has unveiled his first solo project outside of Asia – a Vancouver skyscraper that will feature a series of offset apartments protruding from the facade in a cluster of irregularly stacked glass boxes (+ slideshow). More
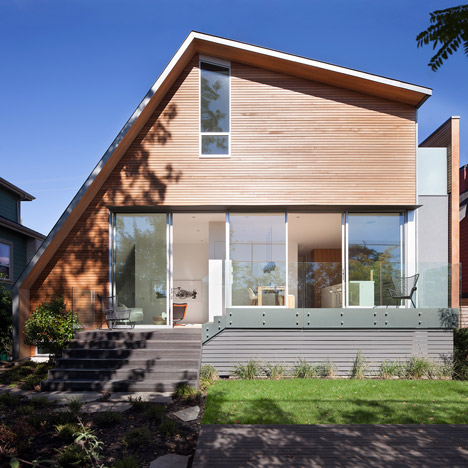
This cedar-clad Vancouver house by Canadian studio Splyce Design features a lopsided roof that follows the line of the staircase (+ slideshow). More
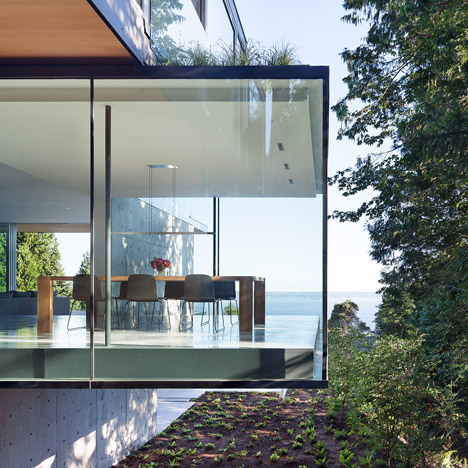
This Vancouver house by Canadian studio Splyce Design comprises a stack of glazed boxes set into a hillside, designed to maximise ocean views and create terraces on all three levels (+ slideshow). More
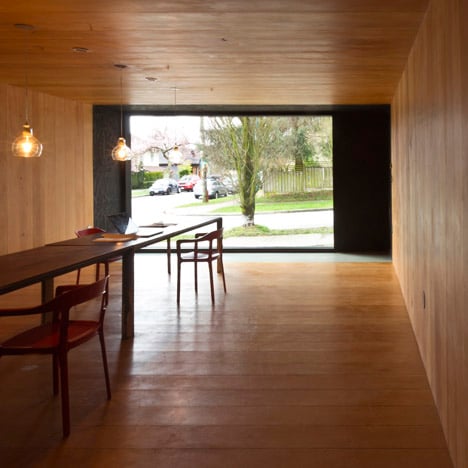
A year after establishing their architectural practice, Canadian architects David and Susan Scott have created a timber-lined studio for themselves in a converted butcher and grocery shop in Vancouver (+ movie). More