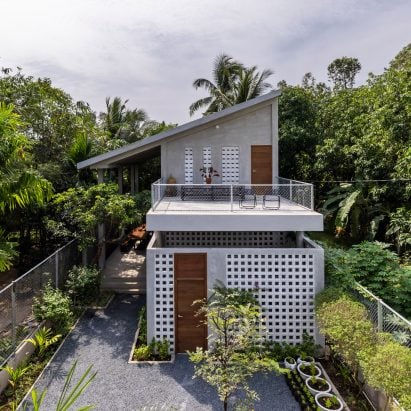
"Monastic minimalism" informs Vietnamese jungle home by MM++ Architects
A sloping concrete roof and perforated walls shelter the open-air interiors of Anchor House, a dwelling in the jungle in Vietnam by local studio MM++ Architects. More

A sloping concrete roof and perforated walls shelter the open-air interiors of Anchor House, a dwelling in the jungle in Vietnam by local studio MM++ Architects. More
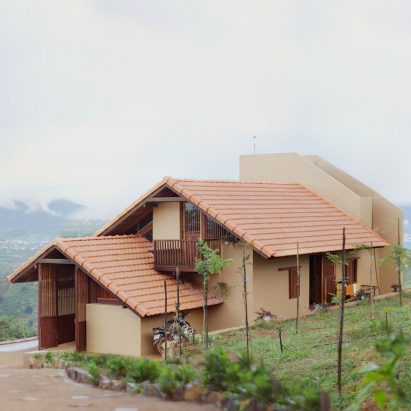
Architecture studio K59 Atelier has designed a home in Di Linh, Vietnam, using local materials that were easy to transport to its remote site, such as timber and rammed earth. More
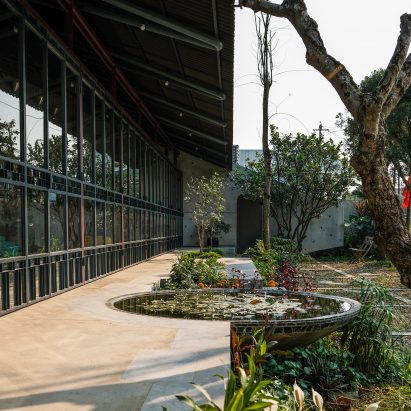
Architecture practice Studio Vio has blended contemporary materials with traditional crafts and lush gardens at De Hue Space, a holiday home in Hue, Vietnam. More
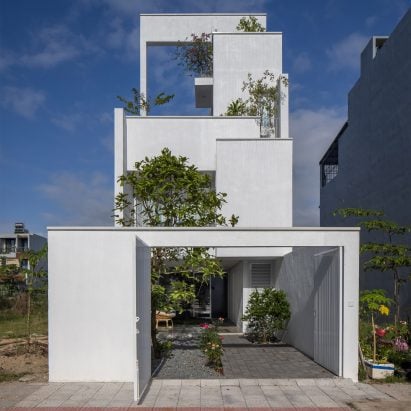
White volumes, balconies and planters are stacked around a central courtyard at House for Young Families in Da Nang, Vietnam, which has been designed in response to the Covid-19 pandemic. More
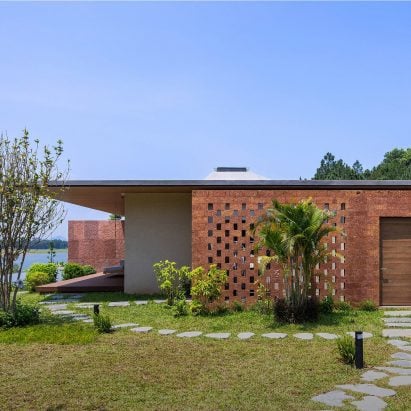
Reddish-brown bricks made from local stone were used for the construction of SuoiHai Villa, a low-slung home in rural Vietnam designed by local studio APDI Architecture. More
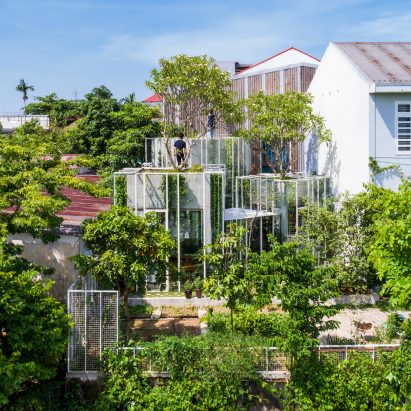
Birds, butterflies and trees are considered co-owners of Labri, a glass house in Vietnam designed by local studio Nguyen Khai Architects & Associates. More
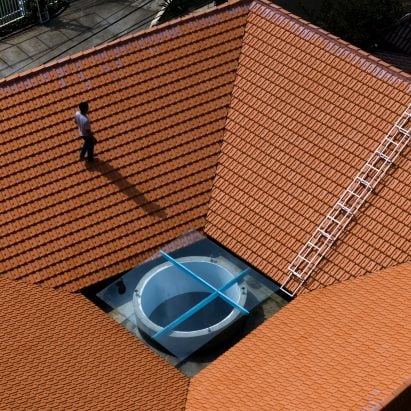
Red tiles envelop the roof and walls of this family home, which Vietnamese studio The Bloom Architects has arranged around a central courtyard in the city of Bao Loc. More
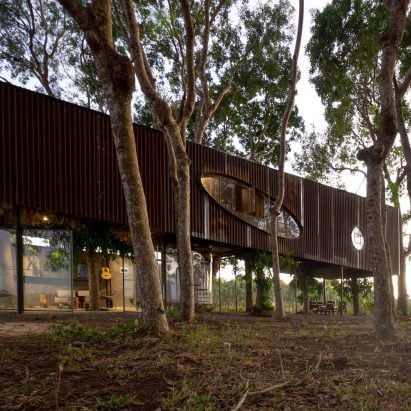
Recycled metal sheeting and repurposed wood and glass form Tree House by the Lake, a home in Vietnam designed by local studio H2. More
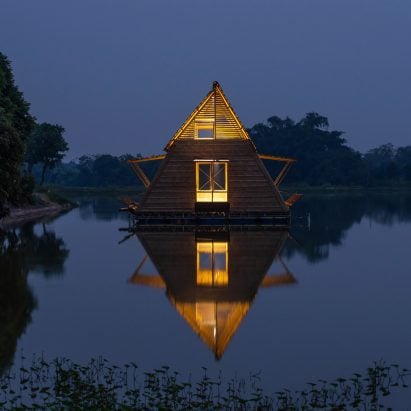
Vietnamese studio H&P Architects has created a prototype for a floating home made of bamboo that is designed to withstand rising sea levels. More
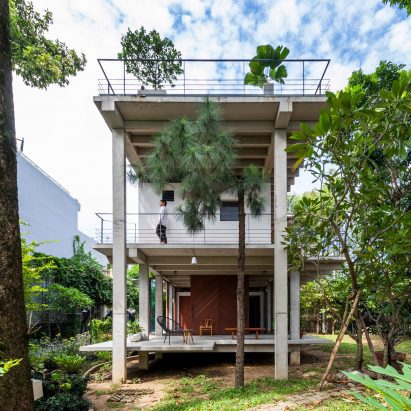
Architecture studio SDA has completed the Floating House, a concrete-framed home on the outskirts of Ho Chi Minh City that is elevated above ground to mitigate the impacts of flooding. More
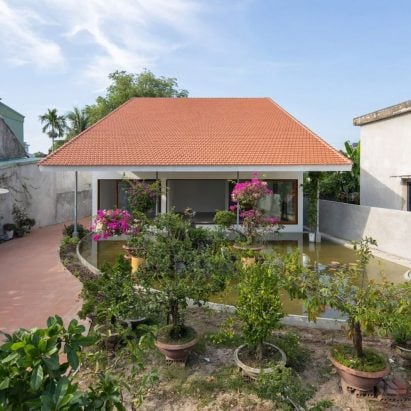
The latest edition of our weekly Dezeen Agenda newsletter features a Vietnamese home in a water garden with an oversized roof. Subscribe to Dezeen Agenda now. More
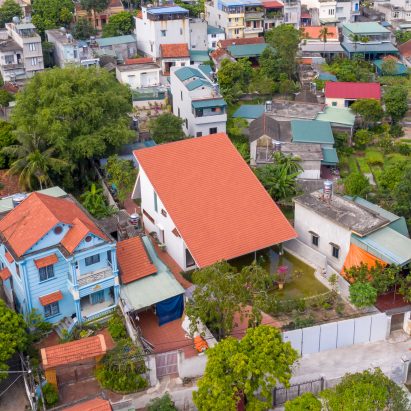
An oversized roof lined with terracotta tiles shelters this home in the centre of a walled garden in Quang Yen, Vietnam, designed by local studios Ra.atelier and Ngo + Pasierbinski. More
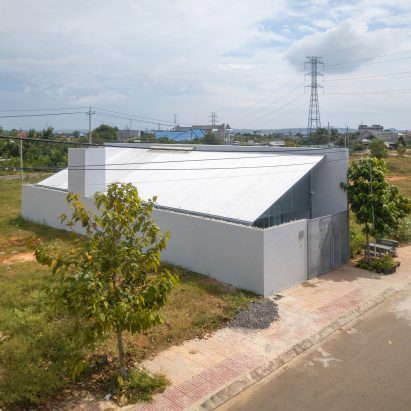
A mono-pitched roof and exposed steel frame give an industrial character to the Binh Thuan House in Phan Thiet, Vietnam, designed by local architect MIA Design Studio. More
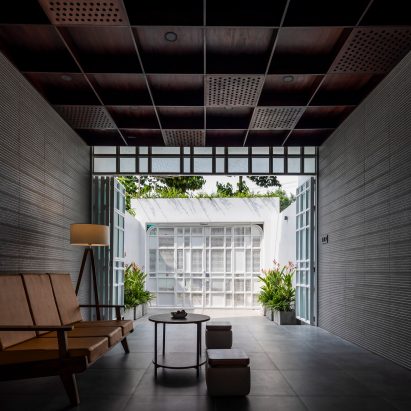
Folding glass doors and perforated metal screens allow for the mediation of light, ventilation, and noise at the J House in Bien Hoa, Vietnam, designed by local studio CTA. More
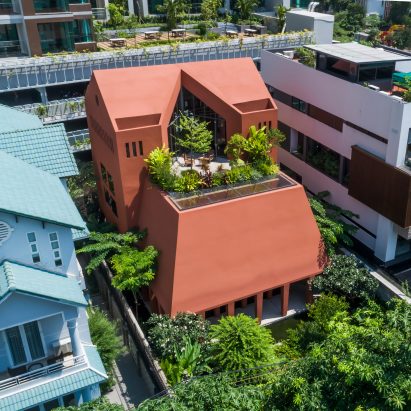
23o5studio has designed a three-storey red home and yoga suite in Vietnam, with geometric cutouts that take cues from the country's traditional housing and architectural forms. More
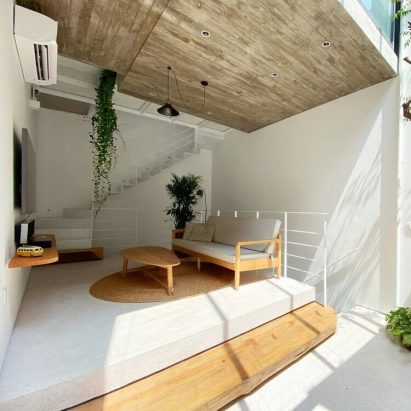
The latest edition of our Dezeen Weekly newsletter features ODDO Architects' design for a family home in Hanoi, Vietnam. More
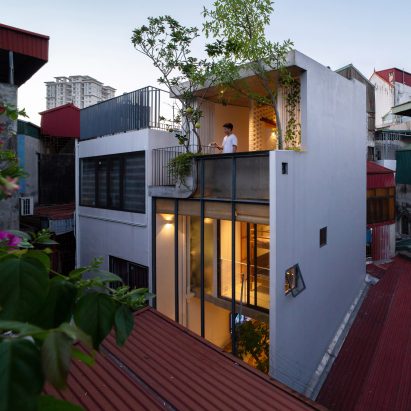
Vietnamese studio ODDO Architects has found enough room for a five-storey family home on a backland plot measuring just four metres wide and six metres deep. More
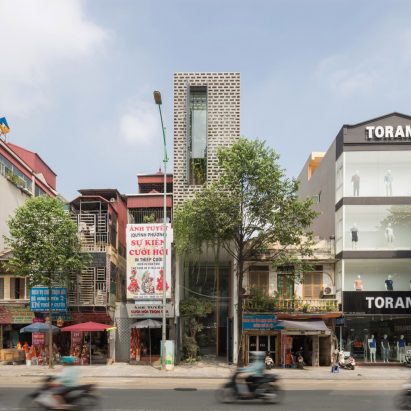
Vietnamese studio ODDO Architects has slotted a spacious family home into a narrow gap between two buildings in Hanoi. More
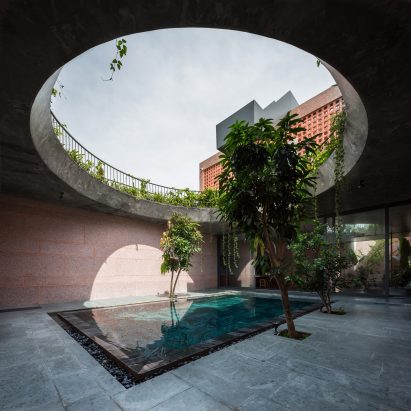
Vietnamese practice 23o5studio has completed a home in Long Xuyen city featuring pink pebble-wash walls inside and out, cut through by geometric openings and planted patios. More
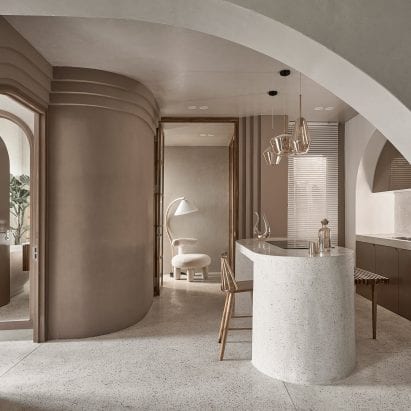
Architecture firm Limdim House Studio has renovated the Brown Box apartment in Vietnam adding curving walls, tiered cornices and terrazzo surfaces that aim to create a "calm" and "gentle" space. More