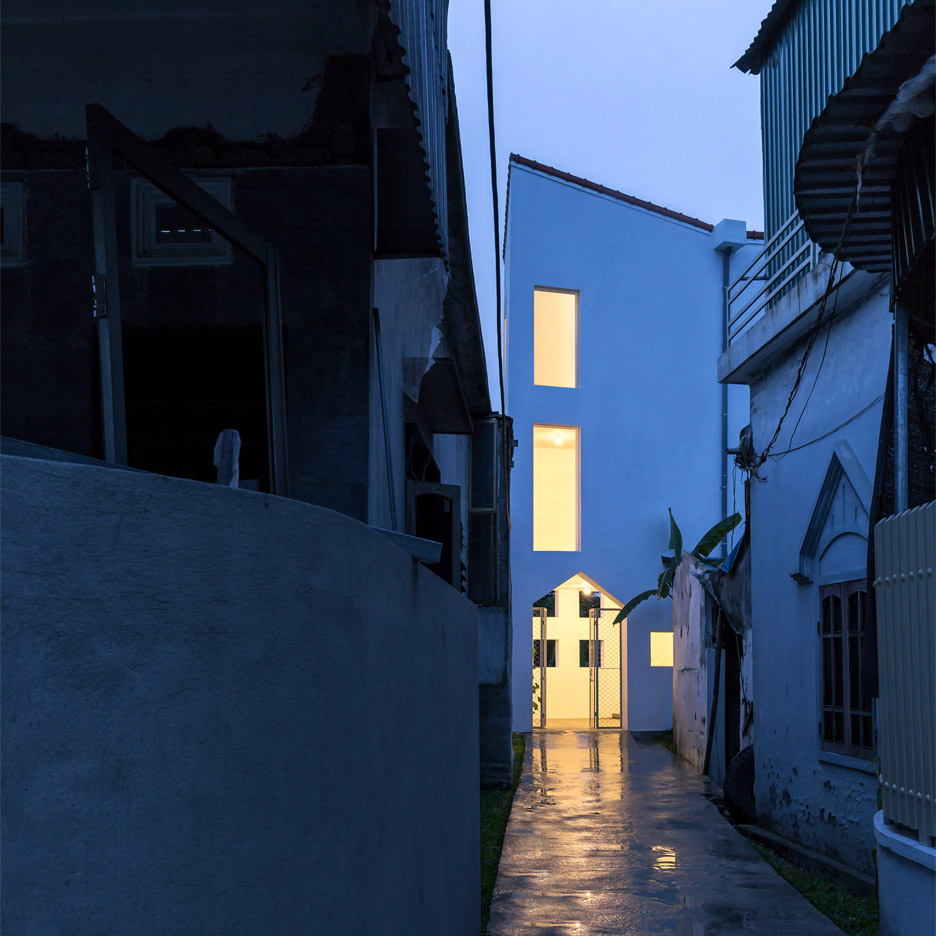
Nguyen Khac Phuoc Architects completes four-metre-wide townhouse in Vietnam
A three-storey-high atrium brings natural light and ventilation into the heart of this skinny house in Vietnam by Nguyen Khac Phuoc Architects (+ slideshow). More

A three-storey-high atrium brings natural light and ventilation into the heart of this skinny house in Vietnam by Nguyen Khac Phuoc Architects (+ slideshow). More
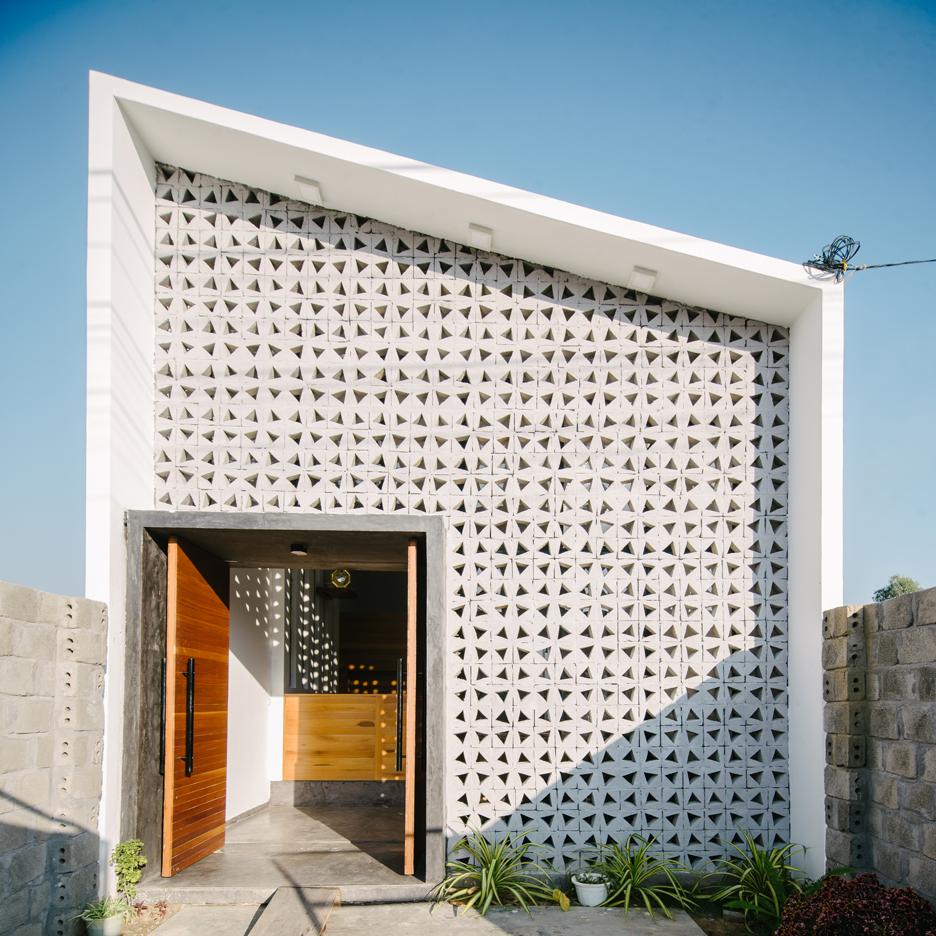
Concrete blocks with triangular apertures allow light to filter into the rooms and courtyards of this house in Vietnam's Central Highlands, designed by local architects office Khuôn Studio (+ slideshow). More
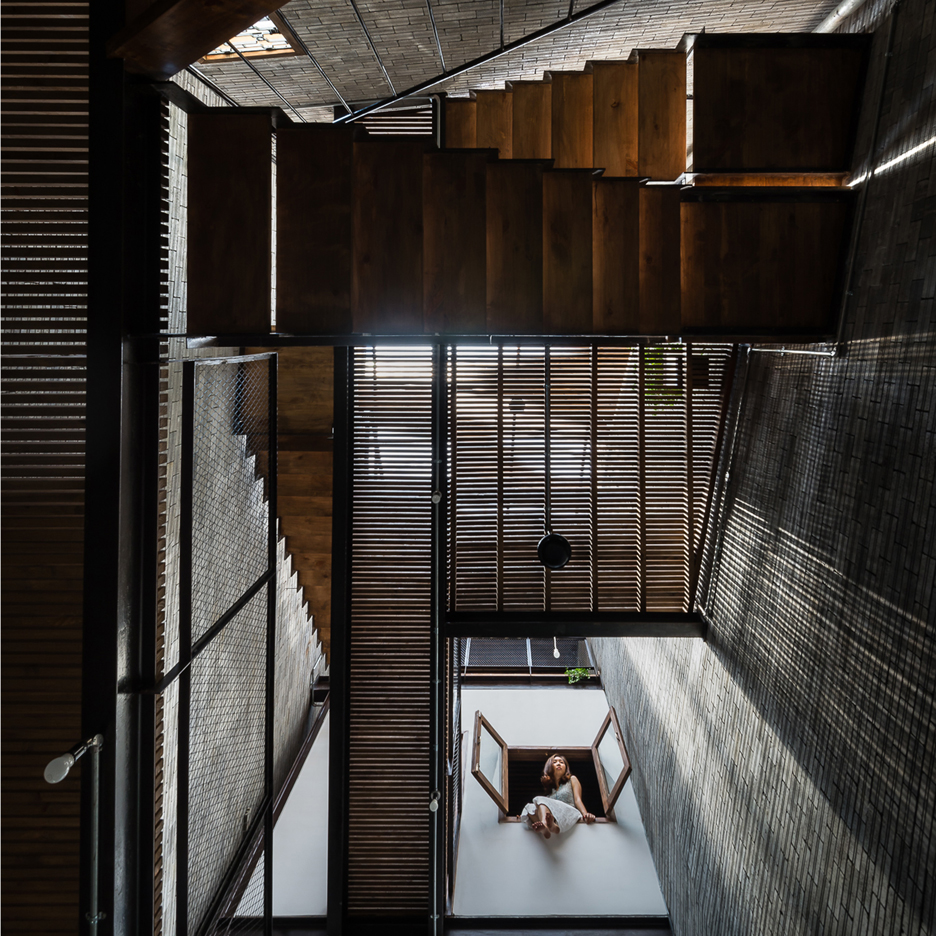
Vietnamese studio HA has completed a monastery-inspired home for a Buddhist family, featuring concrete-brick walls that are animated by patterns of light and shadow (+ slideshow). More
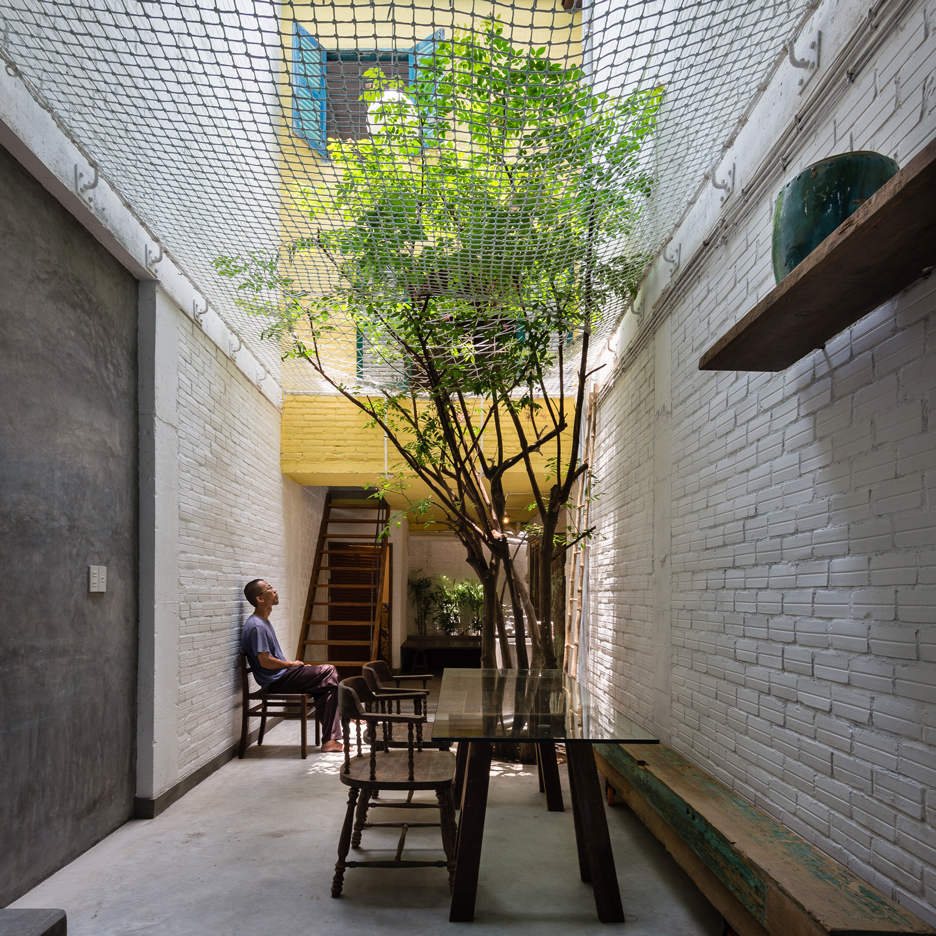
House-shaped rooms are connected by staircases and bridges inside this three-metre-wide house in Ho Chi Minh City, which was named House of the Year at the World Architecture Festival last month (+ slideshow). More
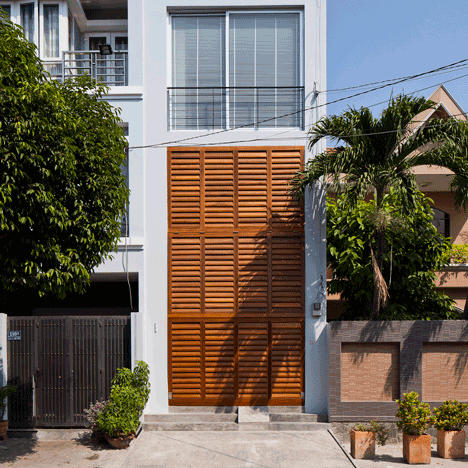
Vietnamese studio MM++ Architects has squeezed a contemporary shophouse into a four-metre-wide site in Ho Chi Minh City, with a facade that opens and closes like a giant shutter. More
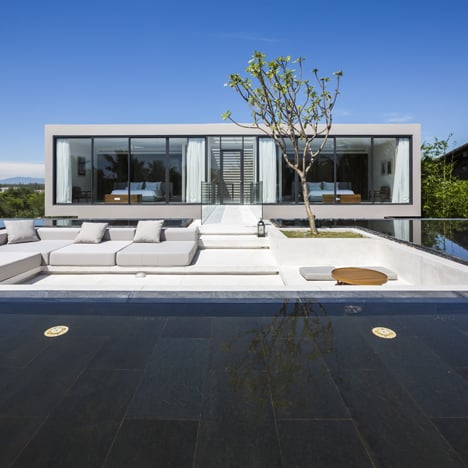
MIA Design Studio has completed another project at the Naman Retreat in Vietnam: a series of holiday villas featuring rooftop pools that surround sunken lounges (+ slideshow). More
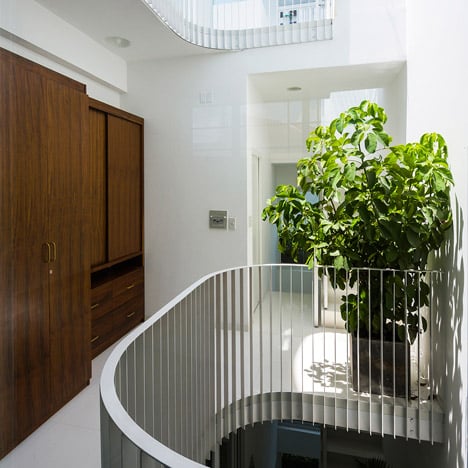
Curving balconies featuring tropical planting wrap a lightwell in the core of this narrow home in Ho Chi Minh City that is just 3.5 metres wide. More
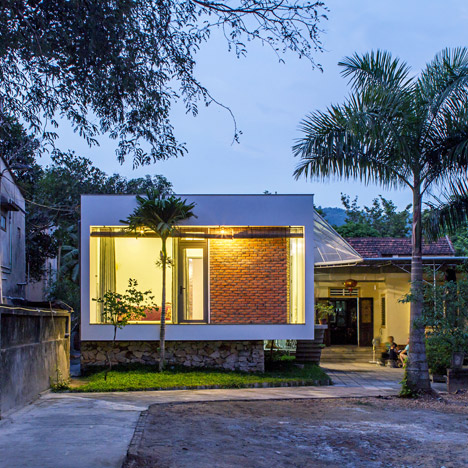
This Vietnam house extension cantilevers off the edge of a stone plinth, protecting the rooms inside from annual flooding (+ slideshow). More
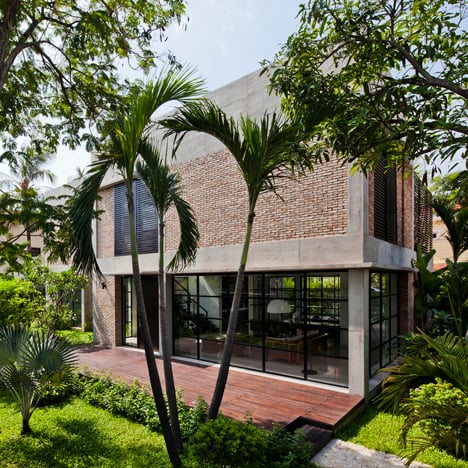
Vietnamese studio MM++ Architects stripped a house back to its concrete frame to create this pared-back open-plan villa featuring red brick walls, pivoting glass doors and leafy gardens (+ slideshow). More
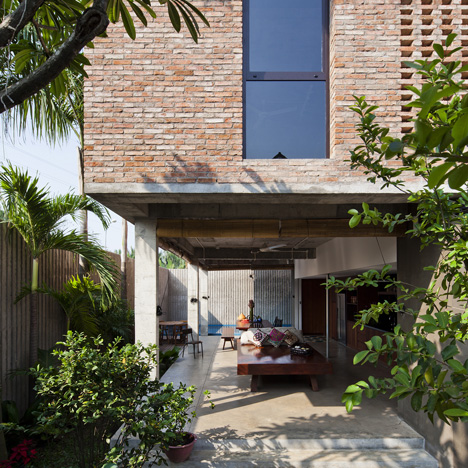
Perforated brickwork, an open-air living space and a roof covered in palm leaves are among the traditional methods used to improve the climate inside this house in Vietnam (+ slideshow). More
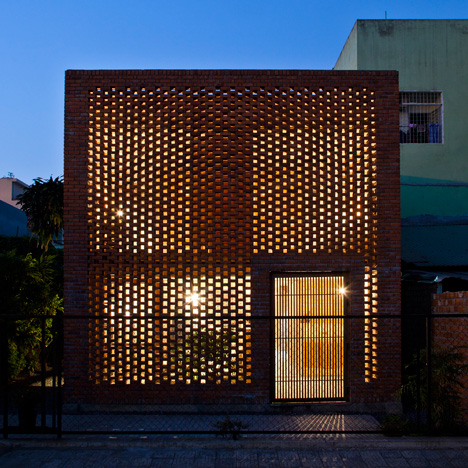
Perforated brick walls enclose the concrete structure of an old house in central Vietnam, which has been remodelled by architecture studio Tropical Space (+ slideshow). More
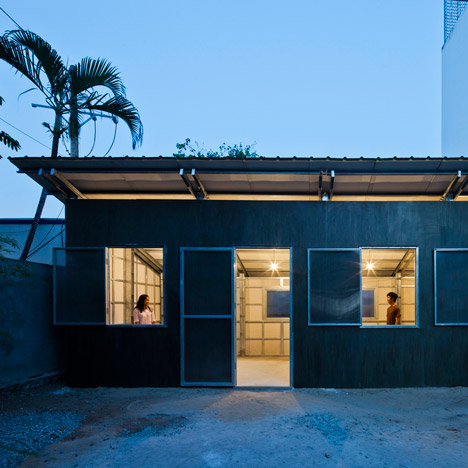
Vo Trong Nghia Architects has presented its third prototype for low-cost housing in Vietnam, which combines the lightweight structure of the first model with the durability of the second (+ slideshow). More
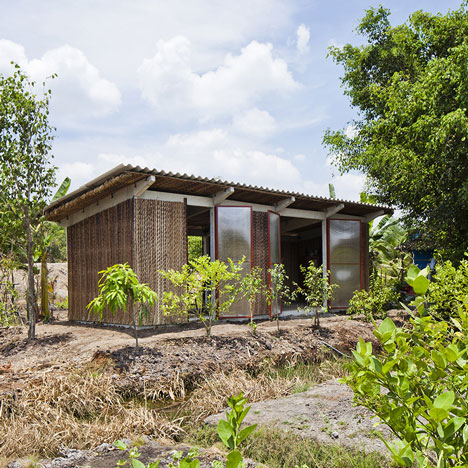
Vo Trong Nghia Architects has revealed its second-phase prototype for an affordable and low-maintenance dwelling for Vietnam, as part of a project aimed at solving the country's housing crisis (+ slideshow). More
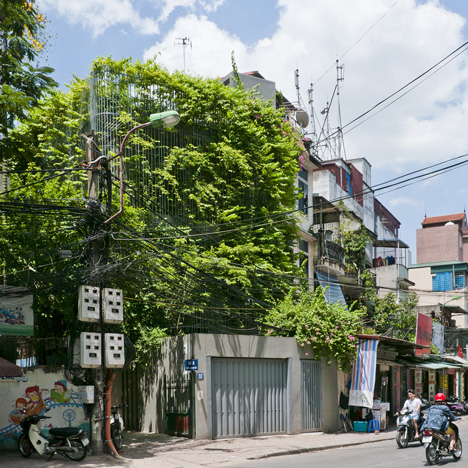
Climbing plants grow across a steel trellis that fronts this renovated house in Hanoi by Vietnamese firm Vo Trong Nghia Architects (+ slideshow). More
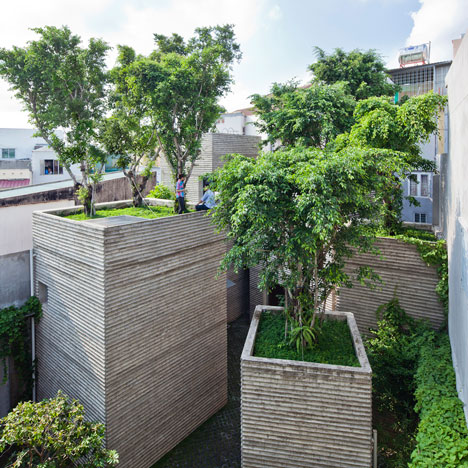
Trees grow on top of five concrete boxes, like oversized pot plants, at this house in Ho Chi Minh City by Vietnamese studio Vo Trong Nghia Architects (+ slideshow). More
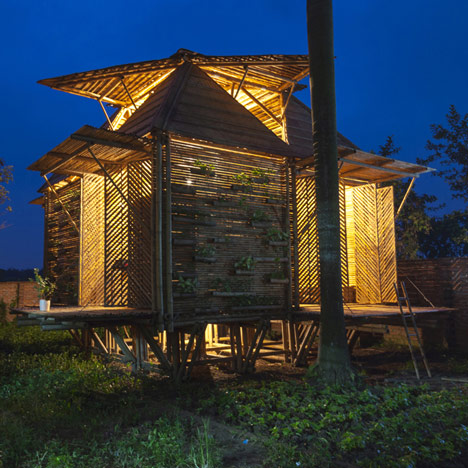
Vietnamese studio H&P Architects has built a prototype bamboo house designed to withstand floods up to three metres above ground (+ slideshow). More
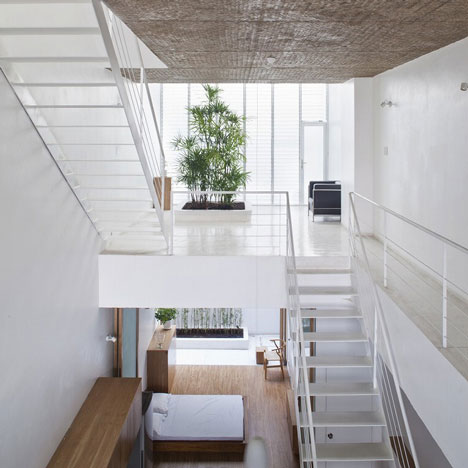
Vietnamese architects Sanuki + Nishizawa have adapted the prototypical Vietnamese tube house to create a tall, narrow residence that lets daylight penetrate its walls and floors (+ slideshow). More
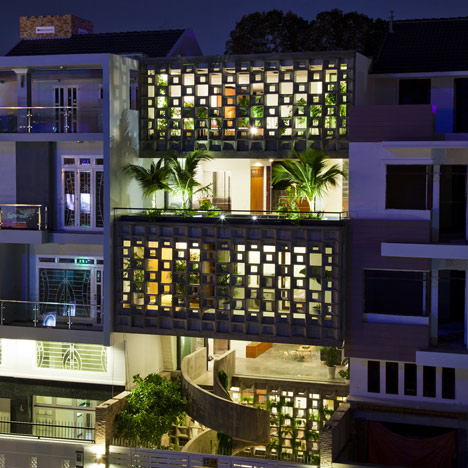
Vietnamese studio Vo Trong Nghia Architects has completed a house in Ho Chi Minh City with half of its floors screened behind hollow concrete blocks and the other half exposed to the elements (+ slideshow). More
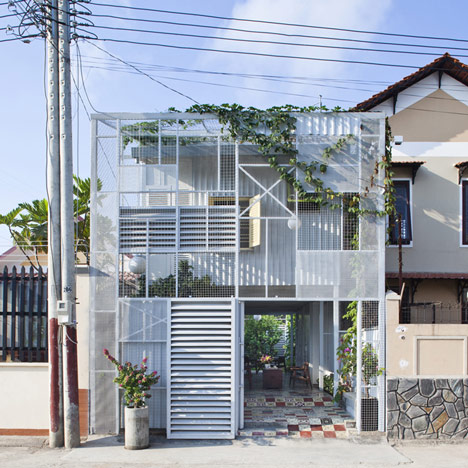
Climbing plants and vines shoot up over a gridded facade of metal beams and panels at this house in Binh Duong Province by Vietnamese architects a21studio (+ slideshow). More
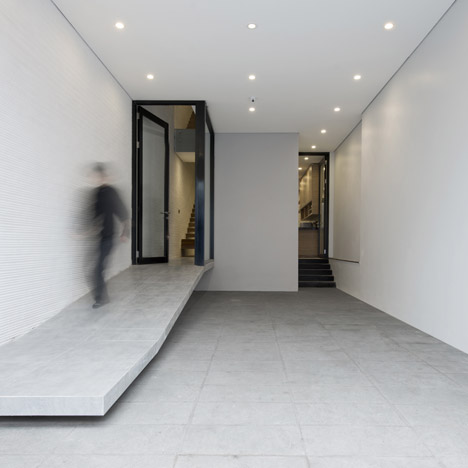
A narrow atrium brings daylight into windowless rooms on four storeys at this renovated house in Hanoi by Vietnamese office AHL Architects Associates. More