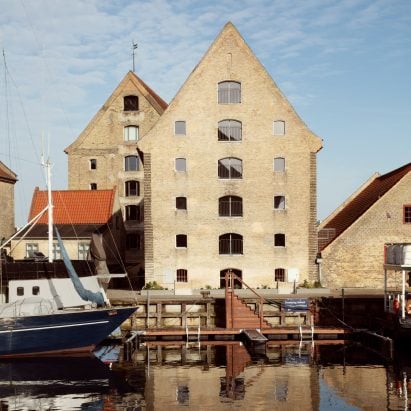
David Thulstrup converts 19th-century Copenhagen warehouse into apartments
Danish designer David Thulstrup has renovated a 218-year-old canal-side warehouse in Copenhagen to create four apartments defined by "quiet luxury". More

Danish designer David Thulstrup has renovated a 218-year-old canal-side warehouse in Copenhagen to create four apartments defined by "quiet luxury". More
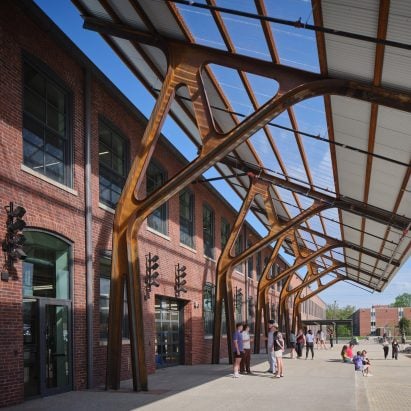
American architecture firm Studio Gang has converted a former 1910s tobacco warehouse into studios with a massive external shade structure for the University of Kentucky's College of Design. More
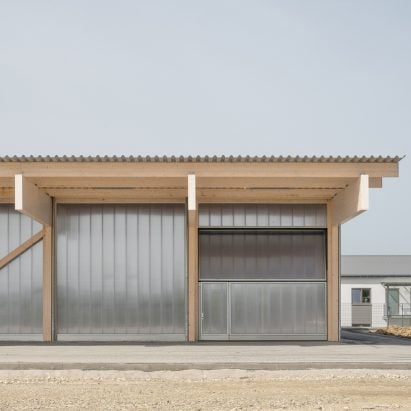
Oversized timber beams support cantilevering canopies on either side of Halle S 46, a warehouse in Germany by Cologne studio Aretz Dürr Architektur. More
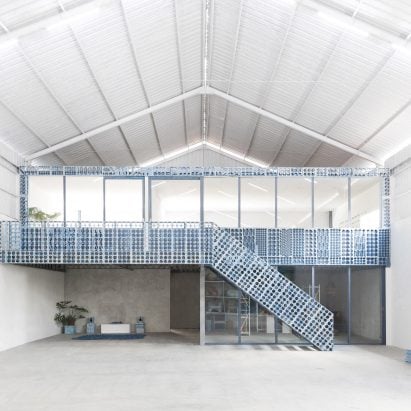
Design studio Space Available has transformed a former warehouse in Bali into a workshop and office space featuring a mezzanine clad in offcuts from its plastic recycling projects. More
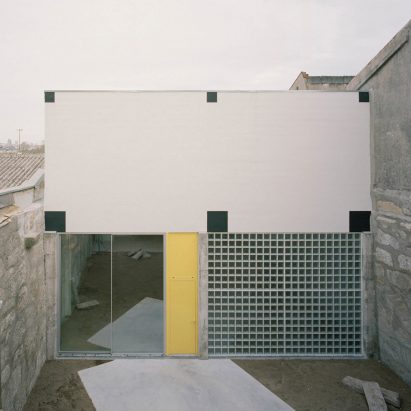
A clash of old and new surfaces, geometries and colours defines this conversion of a warehouse and office in Porto into a home by local studio Fala Atelier. More
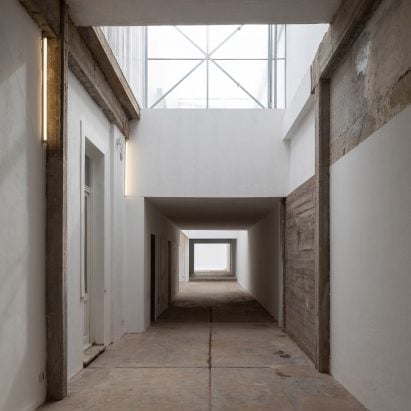
Local architect Julio Sanchez Arimayn has converted an industrial warehouse building into creative studios interspersed throughout two stories and punctuated by mezzanines in Buenos Aires. More
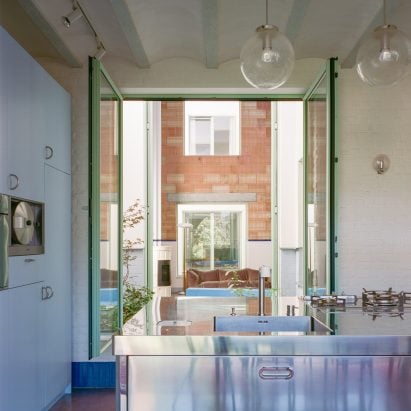
Materials from a dismantled warehouse were used to build this courtyard house named Dailly, which local studio Mamout has nestled between two buildings in Belgium. More
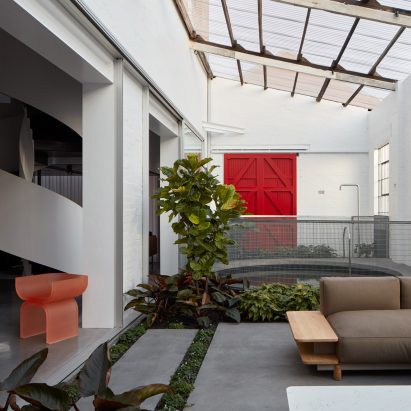
Australian studio Spaceagency has consolidated three apartments in a heritage-listed cereal factory into a single-family home in North Fremantle, Western Australia. More
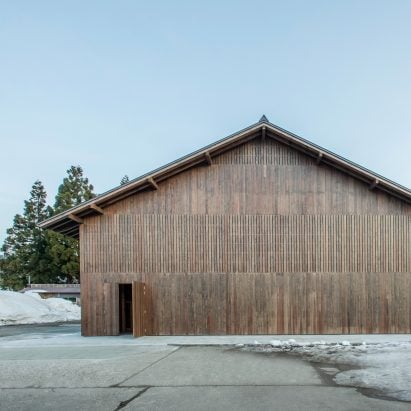
Japanese studio Kei Kaihoh Architects has completed a timber-framed storage facility in Joetsu City that offers rice farmers a way to refrigerate their harvest without relying on gas or electricity. More
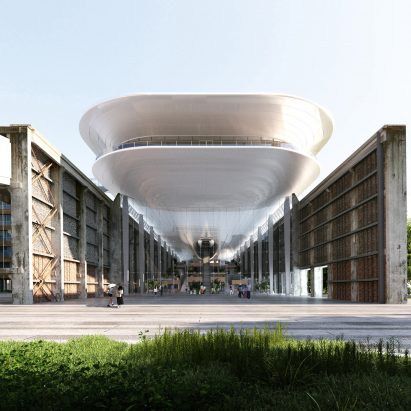
Chinese architecture studio MAD has unveiled its plans for The Ark, a project involving the renovation and extension of a warehouse at an old cement factory in Shanghai, China. More
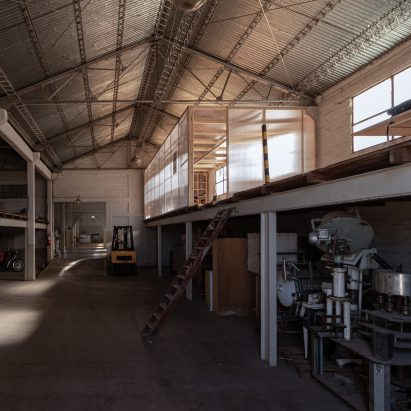
Local studio Atelier Industrial has created a minimalist office with walls made from polycarbonate panels within an existing warehouse in San Rafael, Argentina. More
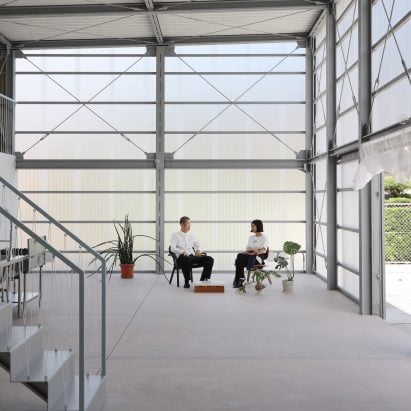
Tokyo studio Arii Irie Architects created this warehouse to double as a storage unit and a holiday home for its client in Isumi, Japan. More
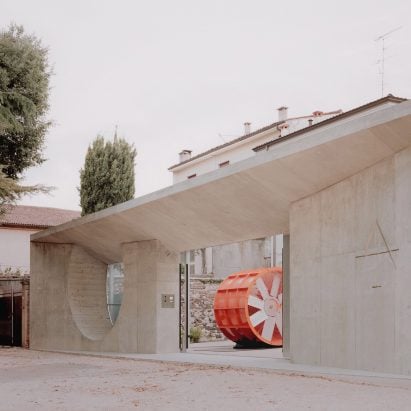
A concrete gateway marks the entrance to the Threshold and Treasure art gallery, which architecture studio AMAA has housed in a former print house in Arzignano, Italy. More
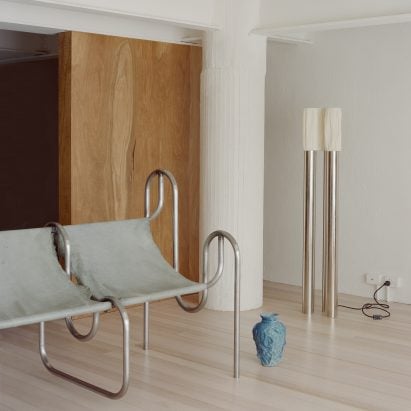
Local studio SSdH has designed a split-level, mezzanine-style apartment characterised by eclectic furniture, which is housed within an old chocolate factory in Melbourne. More
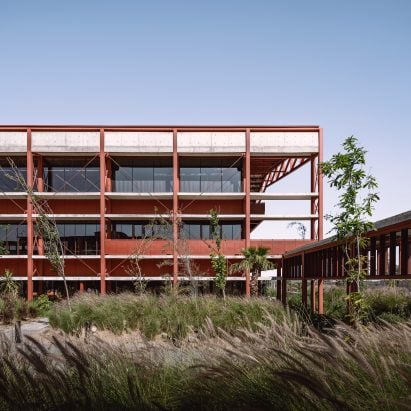
Ample daylight, worker ammenities and low-maintenance gardens feature in a large campus for a housewares company that was designed by Mexican architecture studios Estudio MMX and Luis Campos. More
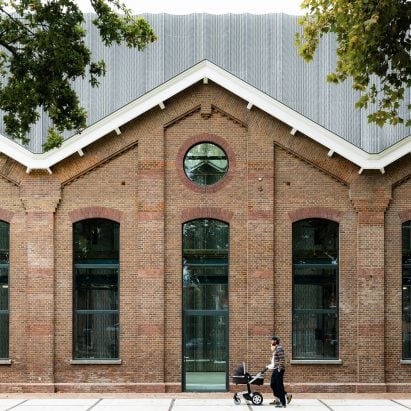
Dutch architecture practice Studioninedots has transformed a former railway warehouse in Utrecht into a cluster of co-working and community spaces named Bovenbouwwerkplaats. More
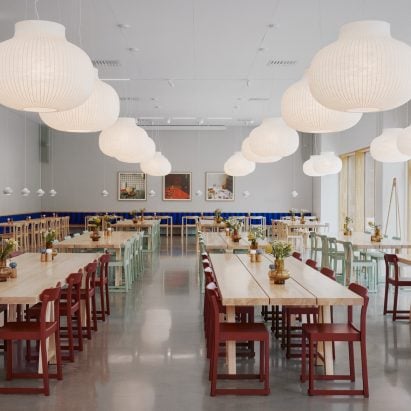
Avanto Architects and Joanna Laajisto have designed a logistics centre for retailer Finnish Design Shop that features warm timber, a foraged-food restaurant for staff and visitors, and views of the surrounding forest. More
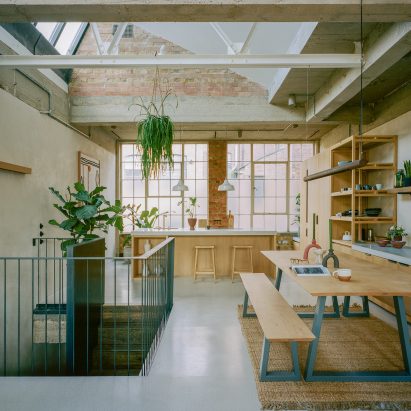
For our latest lookbook, we've selected 10 warehouse conversions that have transformed industrial buildings into welcoming homes with charm and character. More
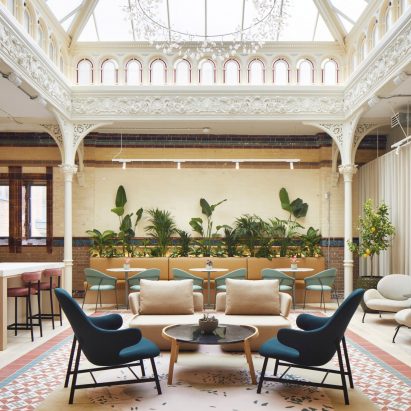
British architecture practice Squire and Partners and office design firm Modus Workspace have retained the ornate cast-iron columns and glazed tiles of a 19th-century warehouse in London while turning it into a contemporary workspace. More
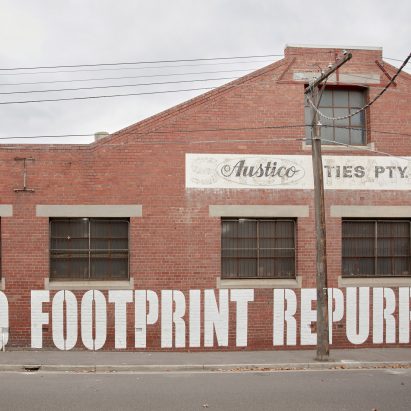
Australian building company Revival Projects has turned a warehouse that is set for redevelopment into a hub for repurposing construction and demolition waste, which is open to the public during Melbourne Design Week. More