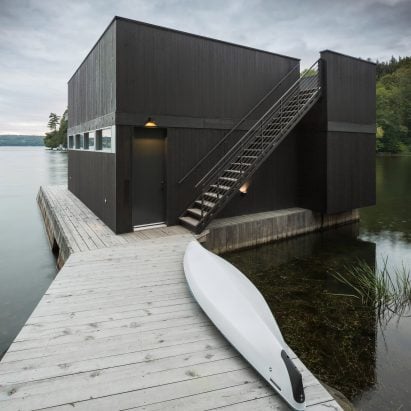
Mu Architecture completes black lakefront home with two-storey boathouse
Canadian studio MU Architecture has integrated a lake house into a steep site in southern Quebec, overlooking a secluded bay and private boathouse. More

Canadian studio MU Architecture has integrated a lake house into a steep site in southern Quebec, overlooking a secluded bay and private boathouse. More
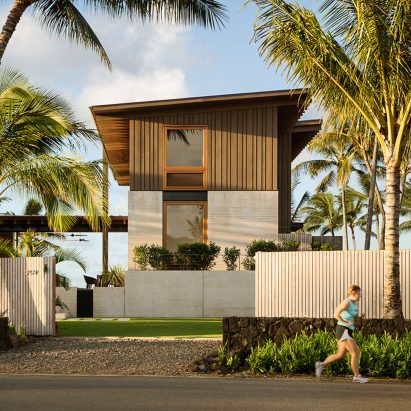
US firm Walker Warner Architects has designed a large residence in Hawaii, where a great room opens onto a patio, a grassy poolside and sea views. More
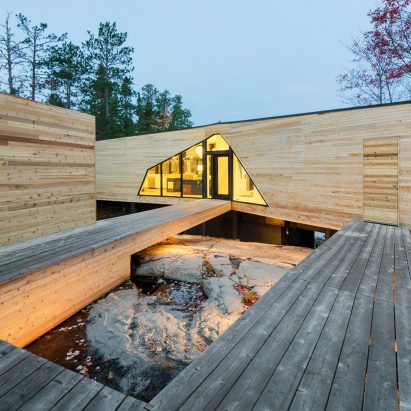
Light-toned cedar boards wrap around this lake house in Ontario, by American firm Lazor Office, which comprises two volumes that face the water and are joined at their corners. More
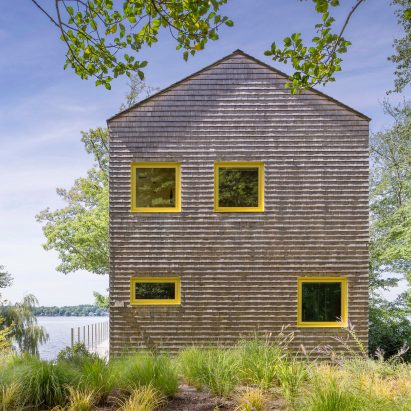
American architect Deborah Richards has designed a home for her extended family in Lakeville, Massachusetts, choosing wooden shingles to clad the exterior, and bright yellow accents for the windows and doors. More
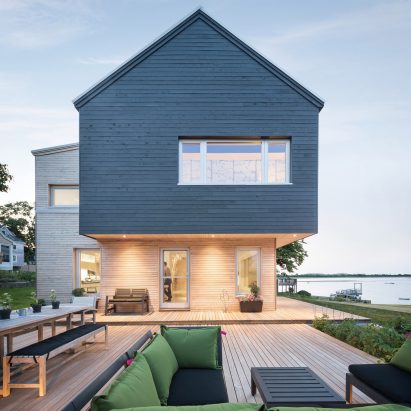
This family dwelling that American studio Go Logic designed for a dense waterfront neighbourhood features a green roof, two-toned cladding and a distinctive silhouette. More
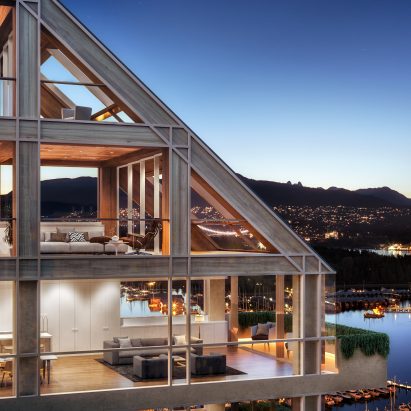
These new images offer a glimpse inside Japanese architect Shigeru Ban's Terrace House for Vancouver, set to become the tallest hybrid timber structure in the world once complete. More
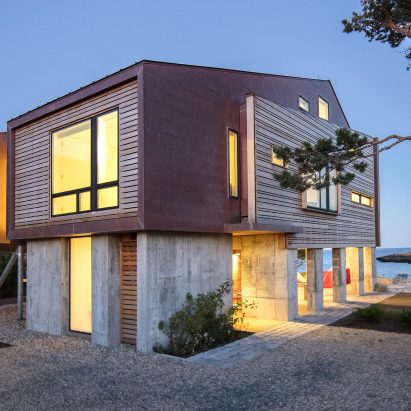
US architecture firm Ruhl Walker co-founder Will Ruhl has completed a home renovation for his family in Massachusetts, lifting an existing residence on concrete supports to create an extra living space underneath. More
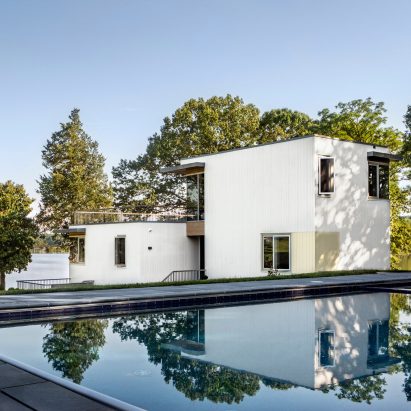
New York firm BFDO has replaced a house in Virginia, tearing down all walls and leaving just the foundation, with a larger residence topped with a rooftop garden. More
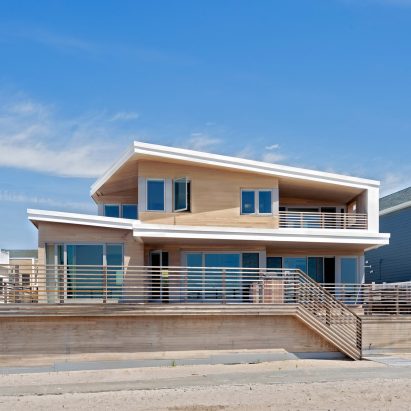
New York firm Barker Freeman Design Office has built a house clad in white cedar that sits directly on the beachin the south of the city. More
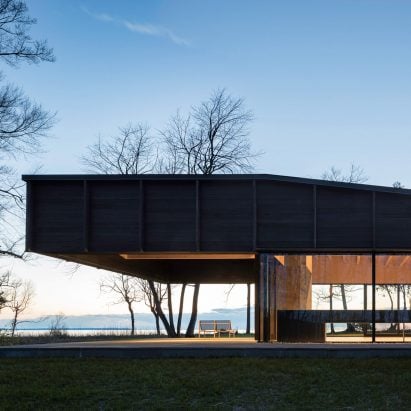
New York firm Desai Chia Architects has built a home on Lake Michigan with blackened timber walls and a roof that extends out to shelter an outdoor seating area. More
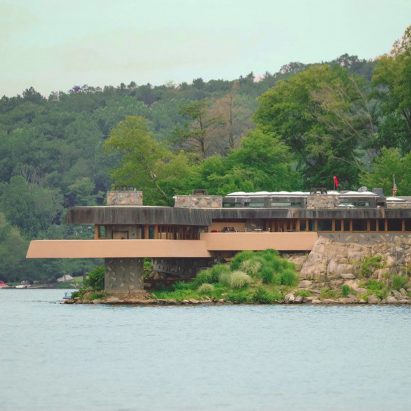
A private island located 47 miles north of New York City and complete with a home conceived by American architect Frank Lloyd Wright is currently on the market. More
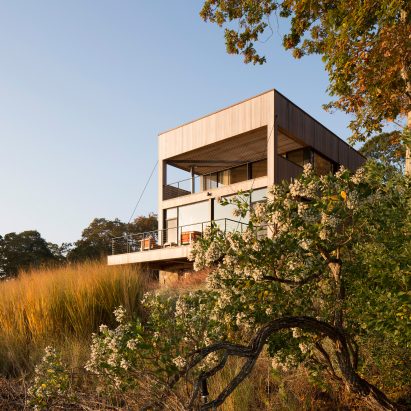
New York City architect-developer Cary Tamarkin has built a modernist home in the Hamptons using locally sourced wood and stone, to match the area's historic architecture. More

A harbour view is framed through the gap between the two sides of this house in Massachusetts by New York firm Leroy Street Studio. More
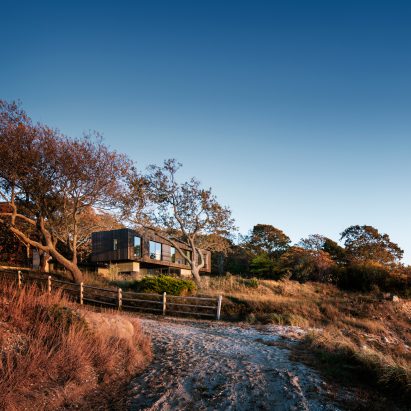
US firm Leroy Street Studio has designed this cedar-clad retreat in Suffolk County, New York, to provide glimpses of nearby water on arrival and expansive views from inside. More

This cedar-clad villa in the Hamptons designed by New York City architects Leroy Street Studio is raised on timber pilotis to anticipate flooding. More
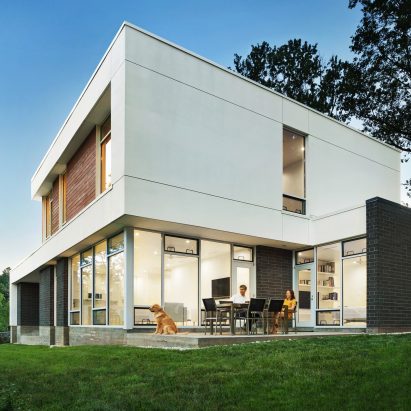
American studio BarberMcMurry Architects used ample glazing and a see-through carport to help strengthen this Knoxville home's connection to the scenic landscape. More
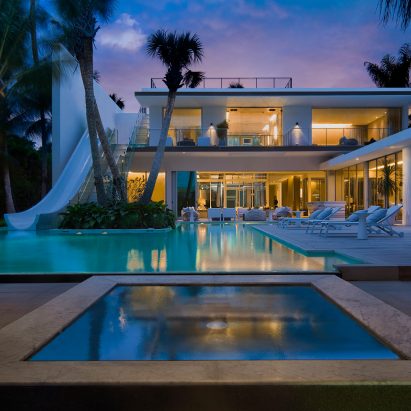
South African firm SAOTA has built its first project in Miami Beach: an expansive, waterfront home that boasts a basketball court and a waterslide. More
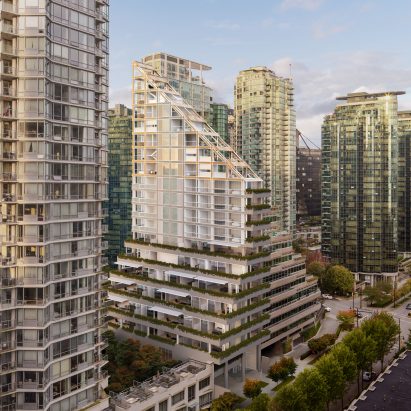
New images have been released of Shigeru Ban's Terrace House, a 19-storey residential tower for Vancouver that will boast a pioneering hybrid structure of wood, concrete and steel. More
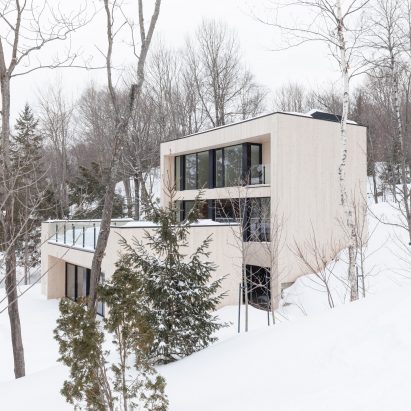
Atelier Pierre Thibault split this lakeside home in Canada into two volumes that face on to a small courtyard in between. More
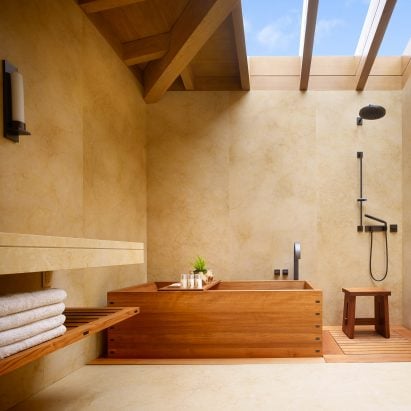
Studio PCH and Montalba Architects have converted a 1950s beachfront hotel into Nobu's Ryokan Malibu – the first in a line of high-end, Japanese-inspired retreats. More