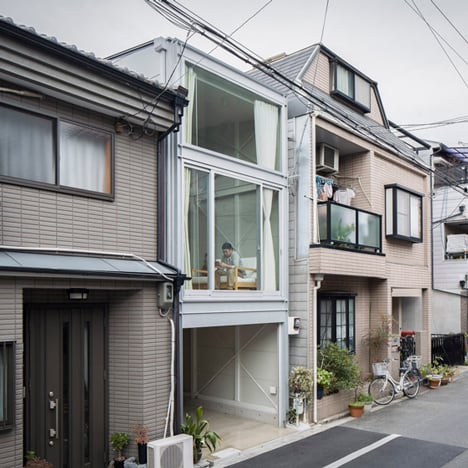
Kakko House by Yoshihiro Yamamoto is a 3.4-metre-wide home in Japan
Japanese architect Yoshihiro Yamamoto has sandwiched a house with a width of just 3.4 metres between a pair of existing properties in Osaka (+ slideshow). More

Japanese architect Yoshihiro Yamamoto has sandwiched a house with a width of just 3.4 metres between a pair of existing properties in Osaka (+ slideshow). More
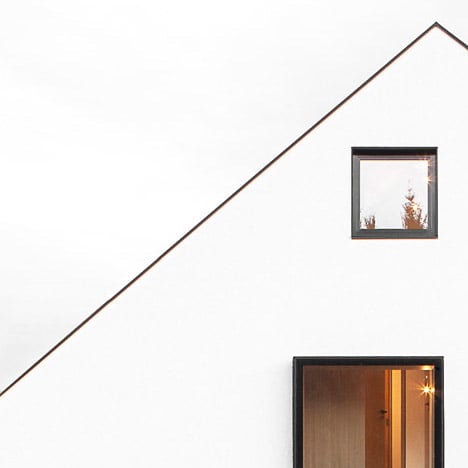
Format Elf Architekten has disguised a three-storey family home as a two-storey building by incorporating both upper floors within a large asymmetrically pitched roof (+ slideshow). More
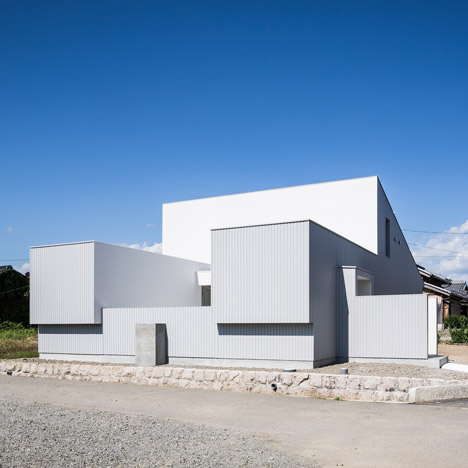
Sandwiched between a shrine entrance and a farm in Japan's Shiga Prefecture, this family residence by Japanese architect Kouichi Kimura comprises metal-clad blocks that frame a courtyard (+ slideshow). More
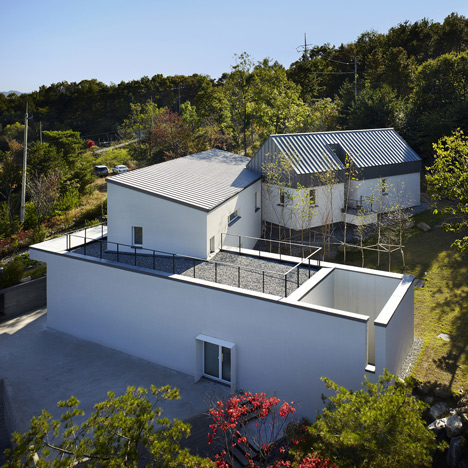
A trio of overlapping buildings all pointed in different directions make up this house in South Korea, designed by Engineforce Architects to accommodate a family of three (+ slideshow). More
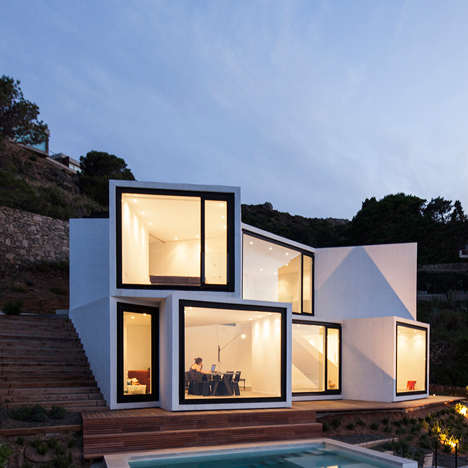
Located on a cliffside overlooking the Mediterranean Sea, this house by Cadaval & Solà-Morales is a cluster of 10 cubes that are each oriented towards a different viewpoint (+ slideshow). More
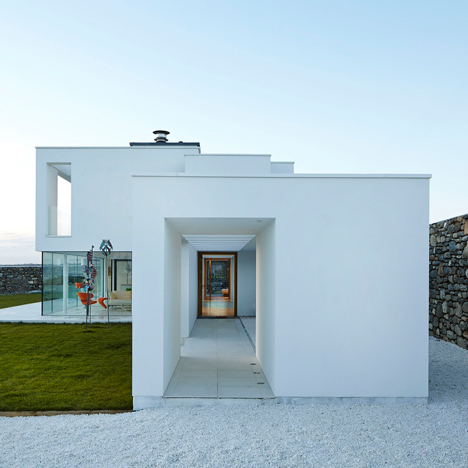
This family home nestled against the remnants of an ancient stone cottage on the Welsh coast features a composition inspired by the client's interest in abstract art (+ slideshow). More
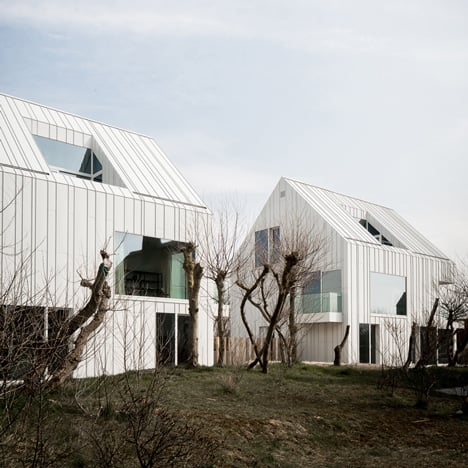
White aluminium panels give a ridged texture to the walls and rooftops of these residential properties completed by BURO II & ARCHI+I in a Belgian coastal town (+ slideshow). More
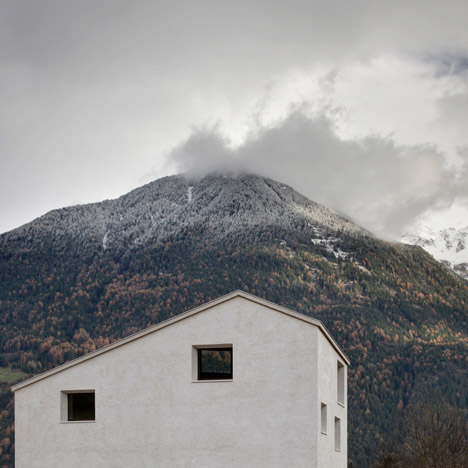
Tasked with designing a "small but prestigious residence" in an Alpine village, Italian studio Pedevilla Architects planned an asymmetric house with a chalky-white exterior (+ slideshow). More
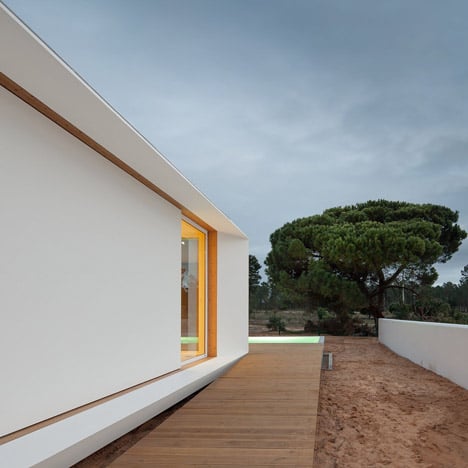
Over three years after completing their first prefabricated dwelling, architects Mário Sousa and Marta Brandão have now installed modular homes all across Portugal. Their latest is a summerhouse in scenic Alentejo (+ slideshow). More
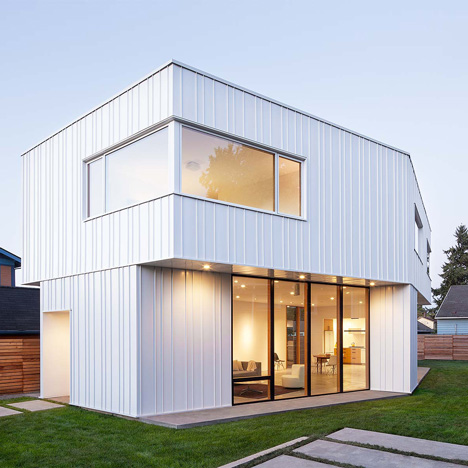
Four "legs" support the upper level of this house in Portland, Oregon – a design intended to offer the openness of a glass house, without compromising on privacy (+ slideshow). More
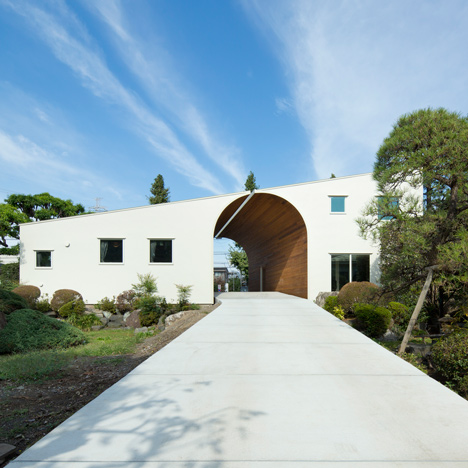
An arched tunnel is formed between these two houses located beside a Japanese tea garden near Tokyo (+ slideshow). More
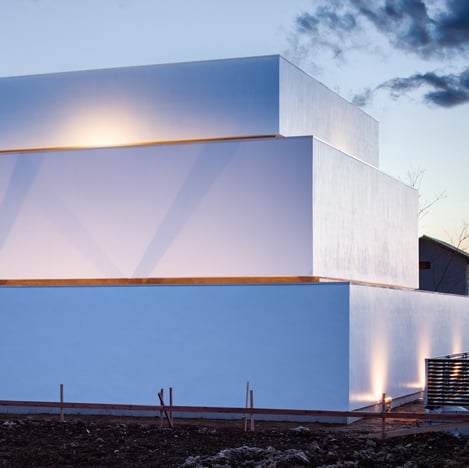
A tall white wall wraps around the base of this house in Tsukuba City, Japan, screening it from the street and creating the illusion of a triple-level structure (+ slideshow). More
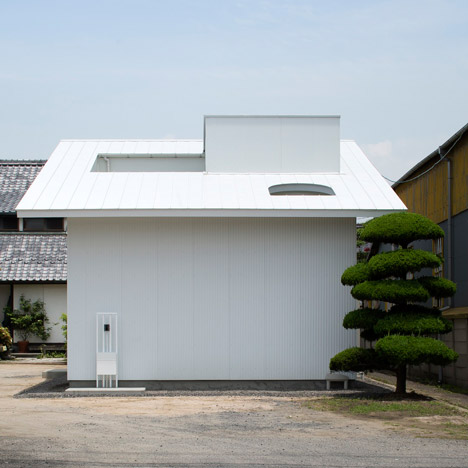
This addition to a house in Kudamatsu, Japan, features an oversized pitched roof and a covered courtyard surrounded by arched openings (+ slideshow). More
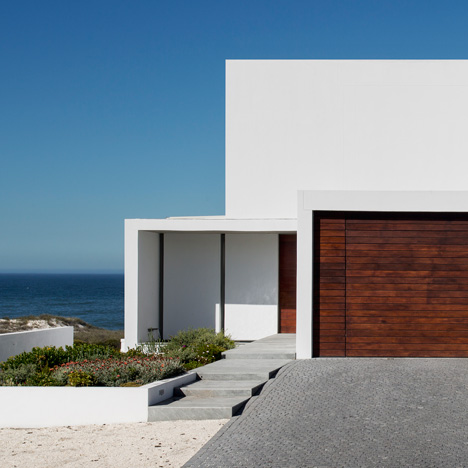
Glass sliding doors surrounding the living areas of this coastal house in South Africa can be retracted to create open-air spaces overlooking the ocean (+ slideshow). More
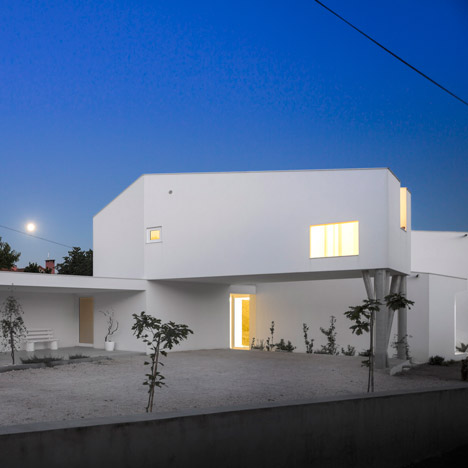
This house in Portugal by Contaminar Arquitetos is made up of three volumes of different shapes and sizes, with narrow terraces slotted in between. More
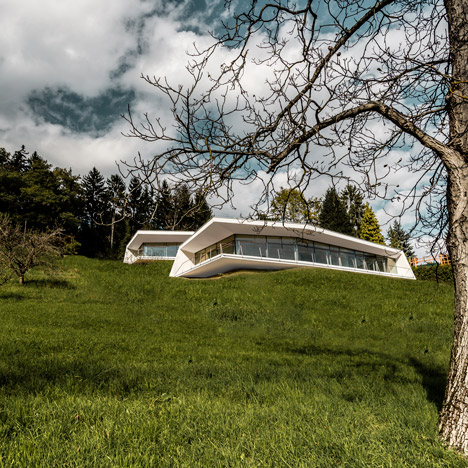
Two glass-fronted concrete shells project from the side of a steeply sloping valley to form this house by Austrian studio Love Architecture (+ slideshow). More
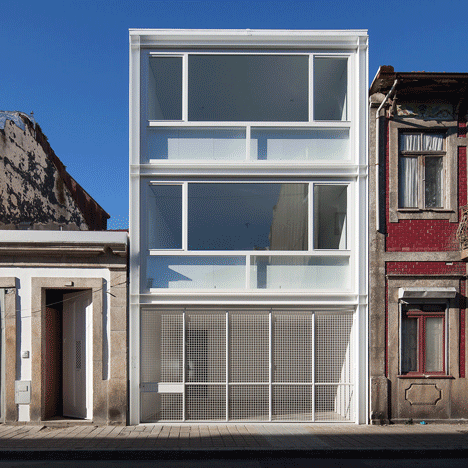
Bright white shutters concertina across the glazed facade of this Porto home designed and occupied by local architects Cláudia Monteiro and Vitor Oliveira. More
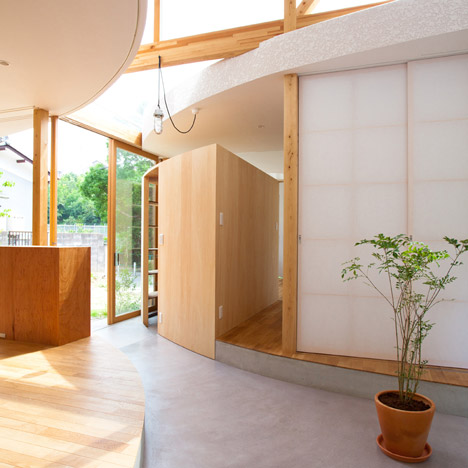
Both curving and straight walls overlap inside this family home in Shiga Prefecture by architect Tsuyoshi Kawata, which was designed to frame views of a nearby park (+ slideshow). More
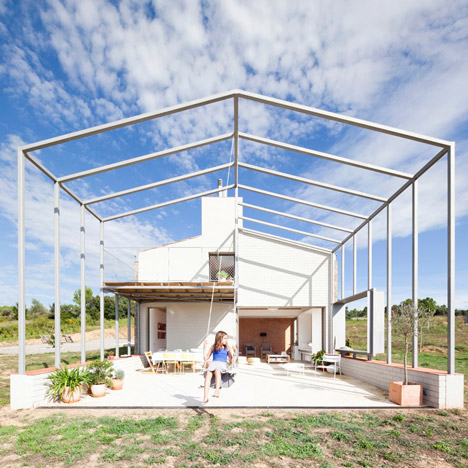
A skeletal framework that can be covered with screens or climbing plants extends from the gable end of this house in rural Spain, designed by architects Anna and Eugeni Bach (+ slideshow). More

These five houses in Córdoba, Argentina, each feature two wings that stretch away from the hillside to seek out the best light and views (+ slideshow). More