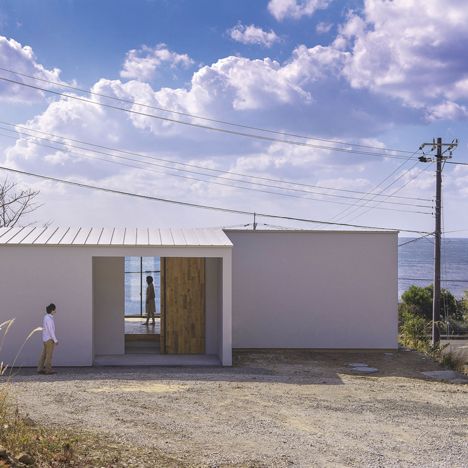
Hillside house by Okuwada Architects Office overlooks the ocean
A glazed wall faces out towards the Pacific Ocean at this house in the Japanese resort town of Shirahama by Osaka firm Okuwada Architects Office (+ slideshow). More

A glazed wall faces out towards the Pacific Ocean at this house in the Japanese resort town of Shirahama by Osaka firm Okuwada Architects Office (+ slideshow). More
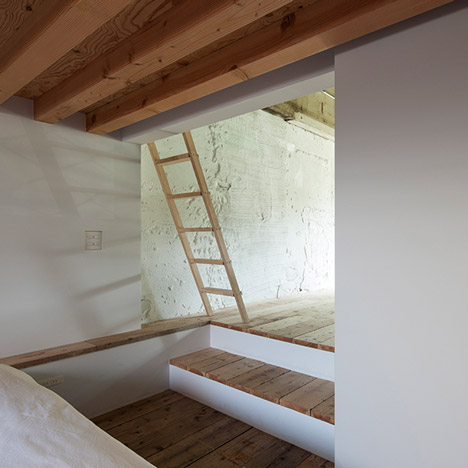
Japanese architect Hiroyuki Tanaka has inserted a series of white boxes to house rooms within the concrete skeleton of this Tokyo house (+ slideshow). More

A narrow white wall appears to hover around the perimeter and garden of this house and atelier – the third project on Dezeen this week by Japanese office UID Architects (+ slideshow). More
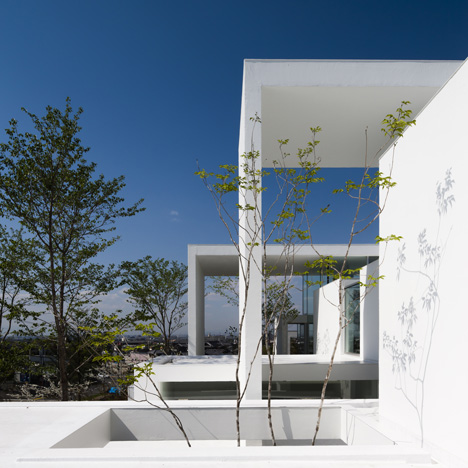
The overlapping layers of this house by Japanese studio UID Architects form terraces that extend inside and living rooms that open out to the garden (+ slideshow). More
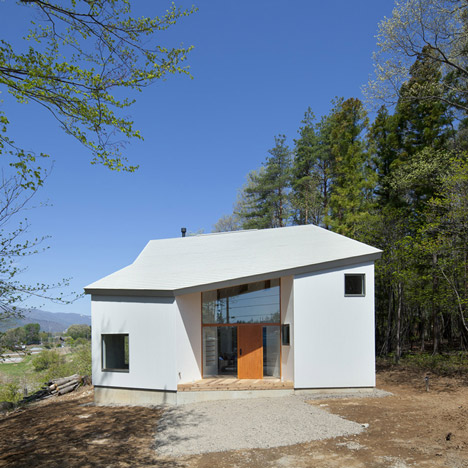
Each of the rooms of this irregularly shaped family house in Kobuchizawa, Japan, were planned by architect Kawashima Mayumi to face a different mountain or patch of woodland (+ slideshow). More
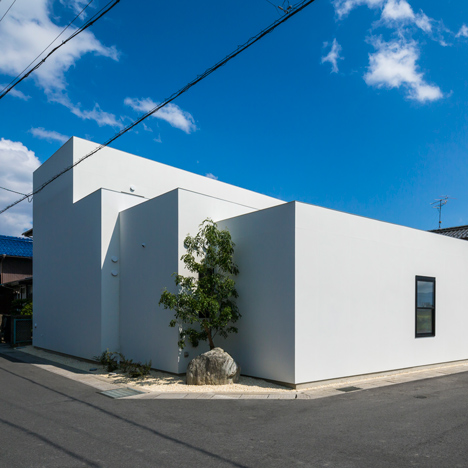
The three volumes that make up this house in Japan by Keitaro Muto Architects stagger downwards like a huge set of stairs (+ slideshow). More
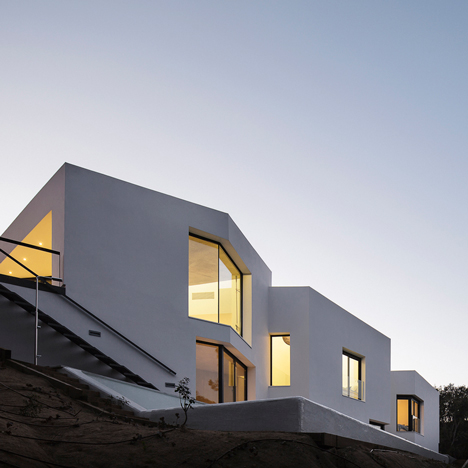
The overlapping volumes that comprise this family house outside Barcelona were designed by Spanish studio Mirag with clean white exteriors and bare concrete interiors (+ slideshow). More
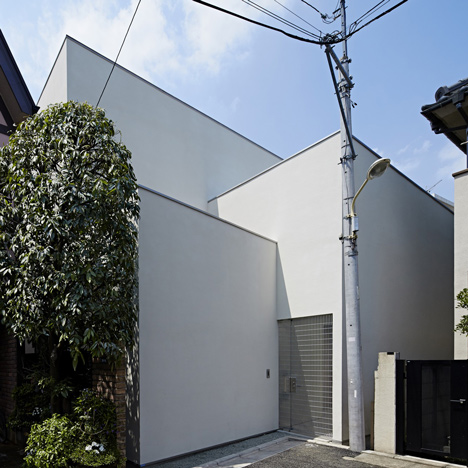
Tokyo studio PANDA has slotted a boxy family house onto a plot hemmed in by other residences on all four sides (+ slideshow). More
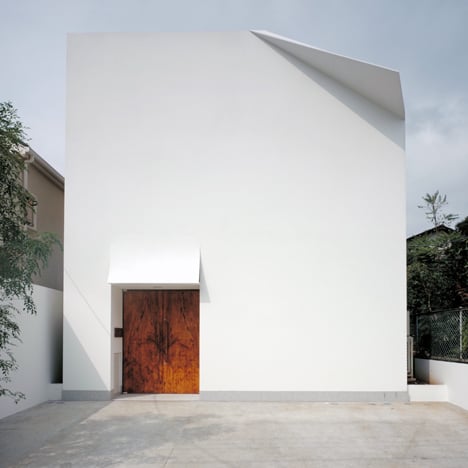
The front wall of this small white house in Japan appears to have been folded down like the corner of a piece of paper (+ slideshow). More
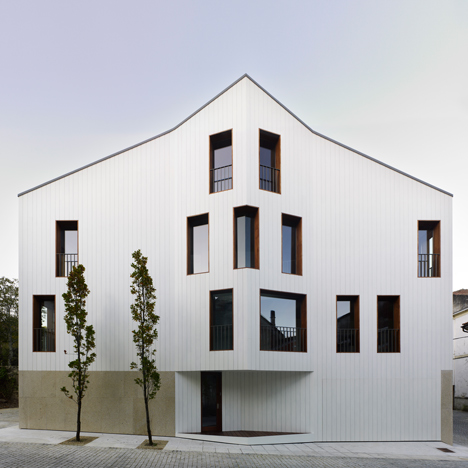
A protruding gable creates bay windows and an indoor balcony within this symmetrical house in northern Spain, by local studio Creus e Carrasco (+ slideshow). More
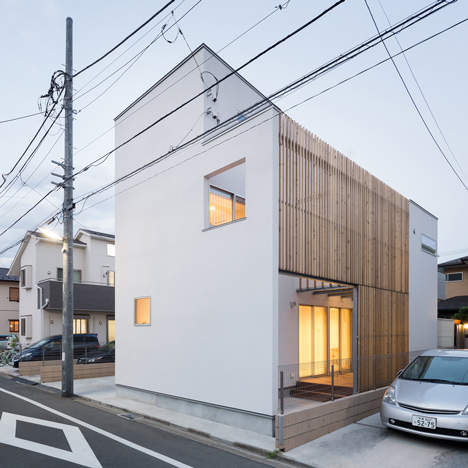
Japanese studio Yuji Kimura Design has hidden this Tokyo house behind a tall white wall to maintain the residents' privacy (+ slideshow). More
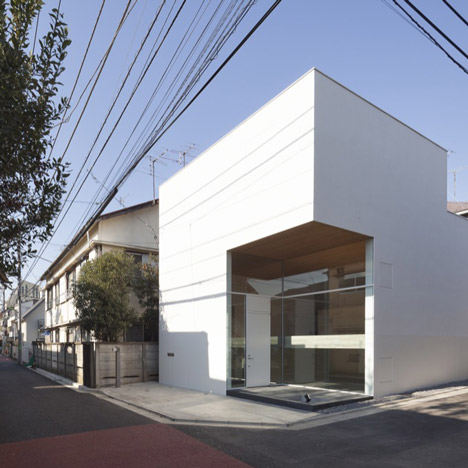
Japanese firm International Royal Architecture (IRA) minimised partitions and balustrades inside this split-level house in Tokyo to make the interior feel as spacious as possible (+ slideshow). More
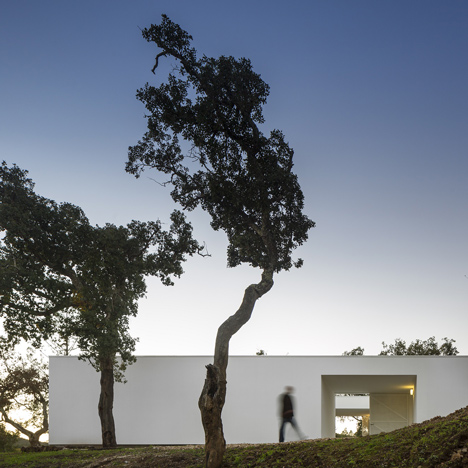
This bright white house in Portugal by GSMM Architetti uses the trees on its hillside site to create a sense of intimacy, providing a counterbalance for the openness of its central courtyard (+ slideshow). More
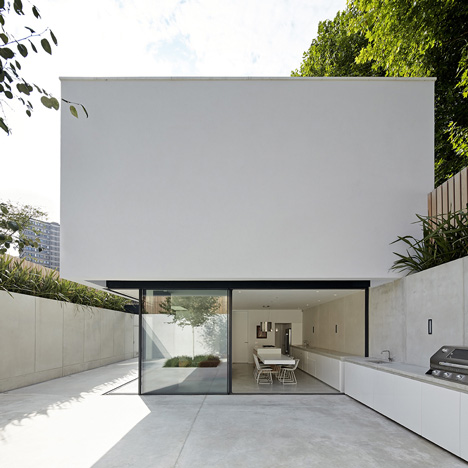
This house in London by local studio De Matos Ryan sits within a sunken courtyard, surrounded by a secret flower garden (+ slideshow). More
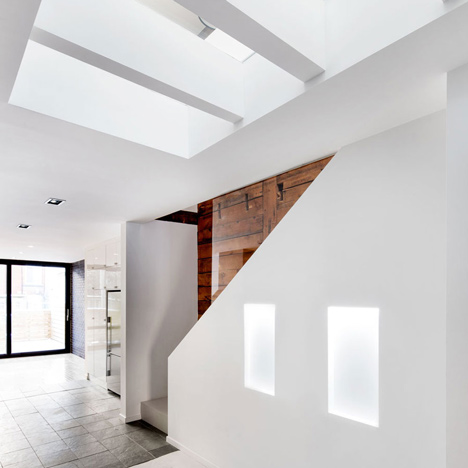
Canadian studio Naturehumaine inserted a glass floor and skylight to draw sunlight through the interior of this two-storey house in Montreal, and reintroduced wooden boards to make a feature of the staircase. More
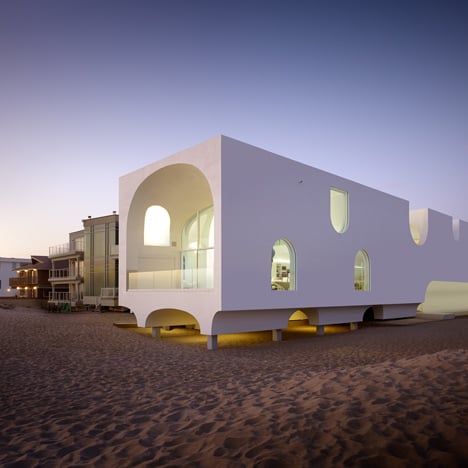
A sequence of vaulted ceilings and arched openings sets up layered vistas through the interior of this beach house in Southern California by Los Angeles firm Johnston Marklee (+ slideshow). More
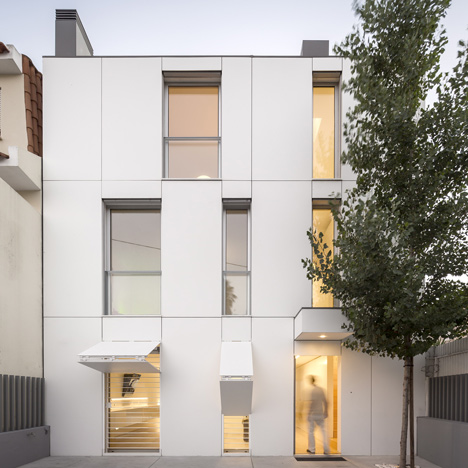
Hinged panels discretely integrated into the facade of this house in Parede, Portugal, by Lisbon architect Humberto Conde protect the property when the owners are away. (+ slideshow). More
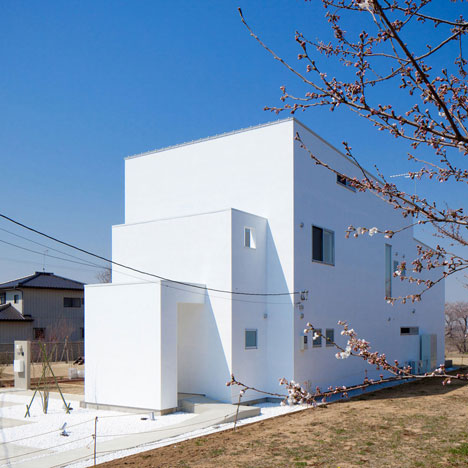
The three-layered facade of this riverside house in Tsukubamirai, Japan, was intended by local studio Kichi Architectural Design to reference rippling water (+ slideshow). More

Perched on a clifftop along the Chilean shoreline, this idyllic residence by architecture studio L2C forms part of a self-sustaining community that produces its own energy and water, and deals with its own waste (+ slideshow). More
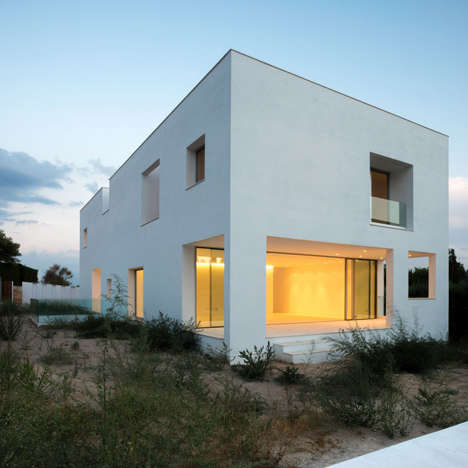
This house near Madrid was designed by local firm Bojaus Arquitectura as a simple white cuboid punctuated by openings that create windows, porches and patios (+ slideshow). More