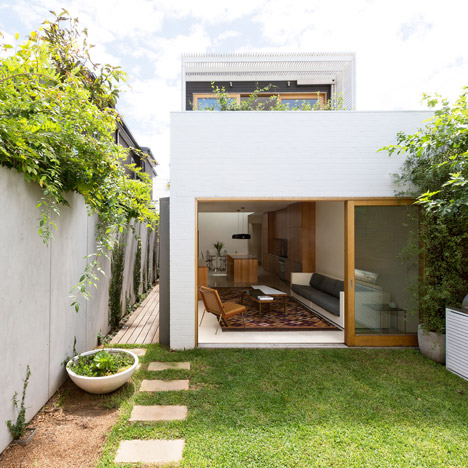
Sydney House by Fearns Studio
Long brick and wood volumes extend down the narrow plot of this house in Bondi, Sydney, by local architect Fearns Studio (+ slideshow). More

Long brick and wood volumes extend down the narrow plot of this house in Bondi, Sydney, by local architect Fearns Studio (+ slideshow). More
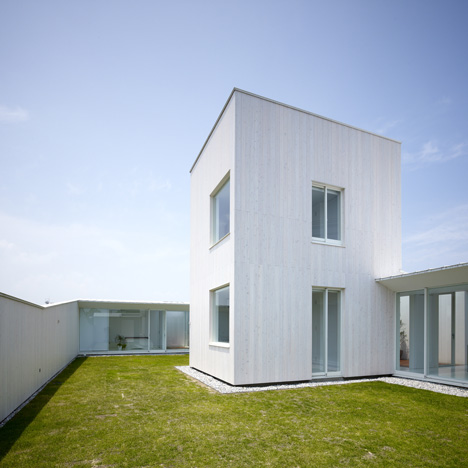
Japanese architect Hironaka Ogawa designed this rural house in Kagawa like a sundial, with a south-facing tower that casts shadows across a grassy courtyard (+ slideshow). More
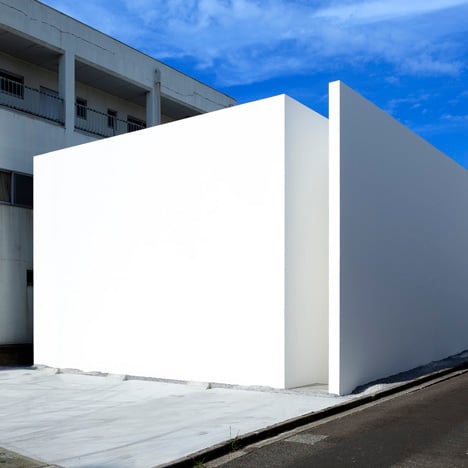
A narrow vertical slice at one corner is the only interruption to the monolithic facade of this plain white house in Miyazaki, Japan, by Hiroshima studio Tsukano Architect Office (+ slideshow). More
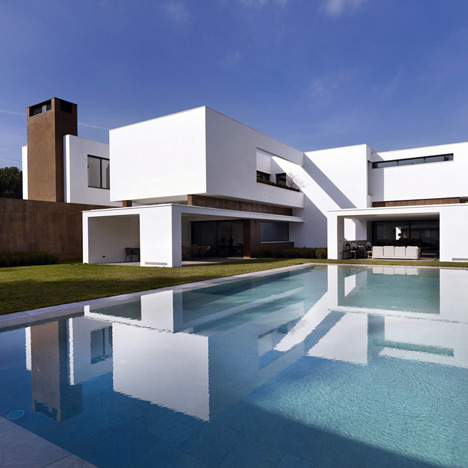
Spanish architects DAHL&GHG designed this house in northern Madrid so that every room faces the garden (+ slideshow). More
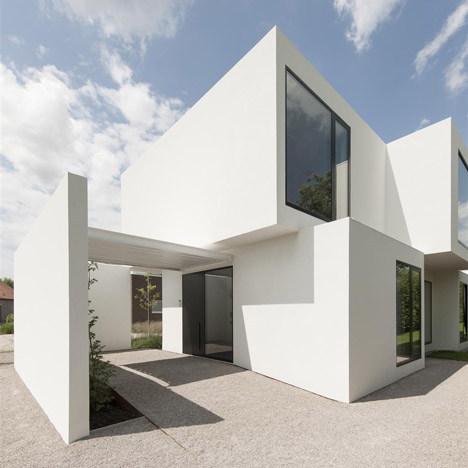
This house in Belgium by Ghent studio Graux & Baeyens Architecten is broken down into cubic volumes that are staggered to let more light into each room (+ slideshow). More
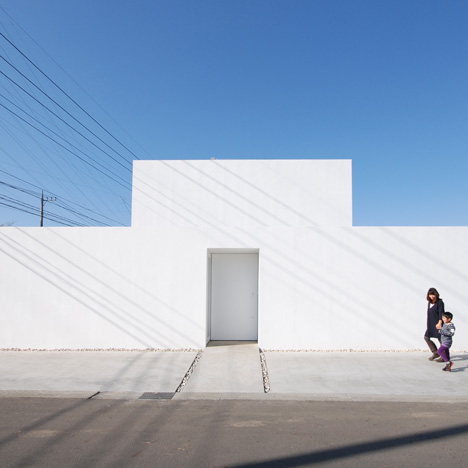
A living and dining room with six-metre high ceilings sits at the centre of this small white house in Japan by architects Shinichi Ogawa & Associates (+ slideshow). More
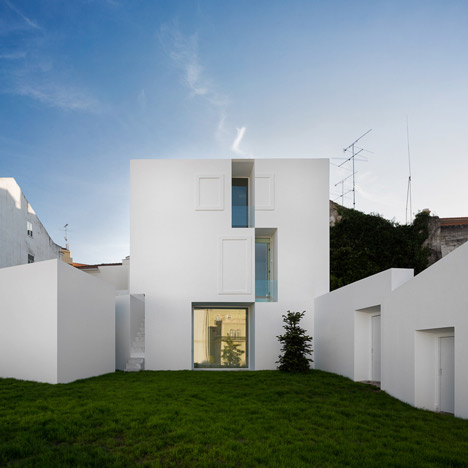
Portuguese studio Aires Mateus has transformed a house in Portugal into a bright white building with a sprawling extension (+ slideshow). More
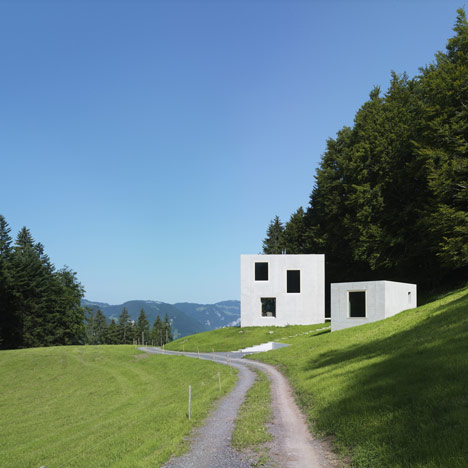
Sloping meadows and woodland thickets are all that surrounds this boxy concrete house in the mountains of western Austria by local studio OLKRÜF (+ slideshow). More
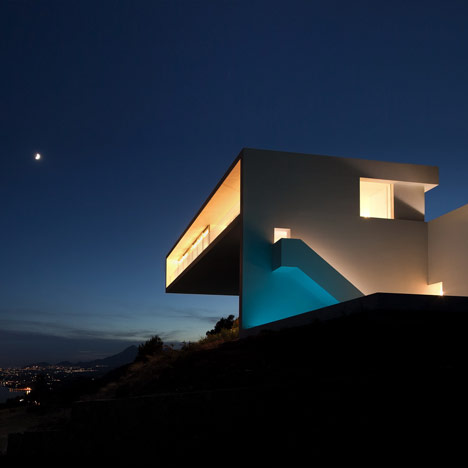
This bright-white house in Alicante by Spanish studio Fran Silvestre Arquitectos features an 18-metre-long balcony that stretches out towards the Balearic Sea (+ slideshow + movie). More
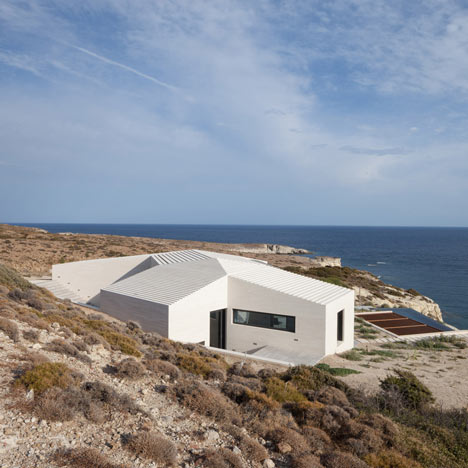
This ridged limestone house by Athens studio decaArchitecture faces out over the edge of a cliff on the Greek island of Milos (+ slideshow). More
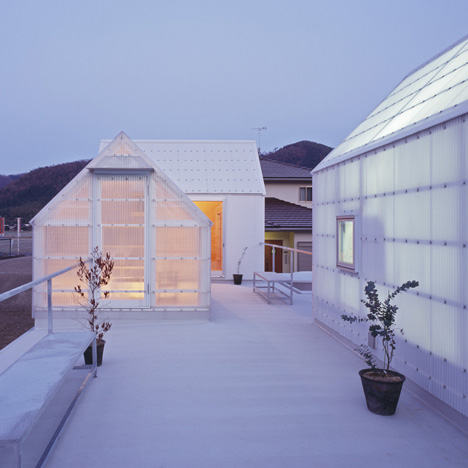
The top floor rooms of this house in Japan by Tato Architects are contained inside sheds that sit on the roof (+ slideshow). More
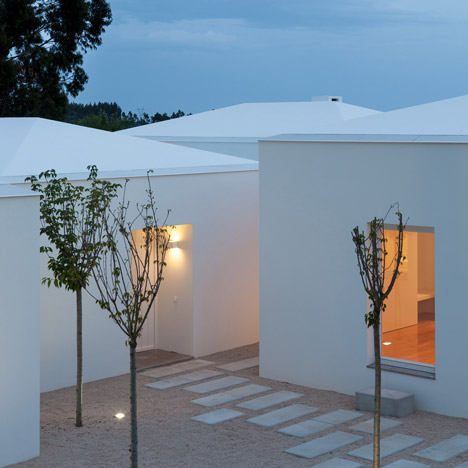
This home on a golf course complex in Belas on the outskirts of Lisbon consists of five smaller houses connected by interior passages.(+ slideshow) More
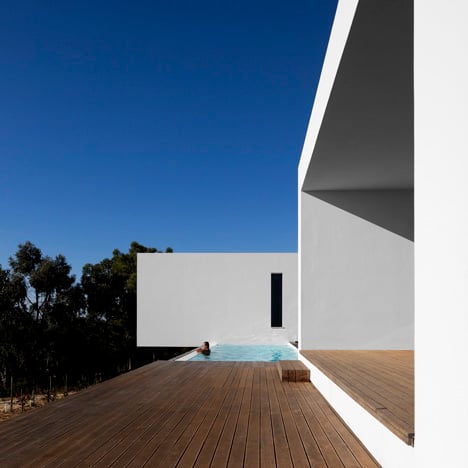
This hill-top house by Portuguese architect Jorge Graca Costa was designed for a professional surfer and his family (+ slideshow). More
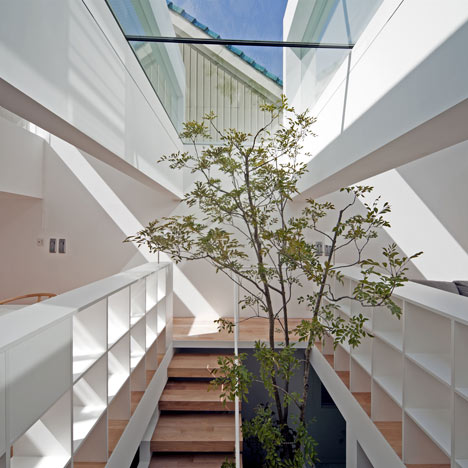
Japanese studio UID Architects often place gardens inside buildings and this house in Fukuyama is no exception (+ slideshow). More
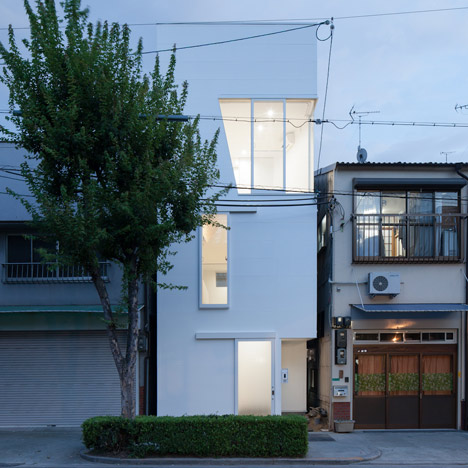
This narrow house in Osaka by Ido, Kenji Architectural Studio contains hollow white boxes for stairs and a skewed upper storey. More
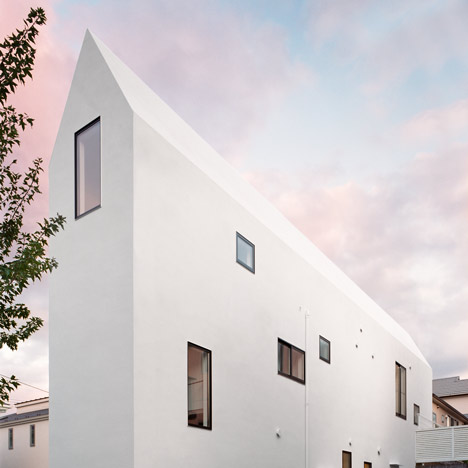
The skinny west wing of this Tokyo house by Hiroyuki Shinozaki Architects is nine metres high, but less than two metres wide. More
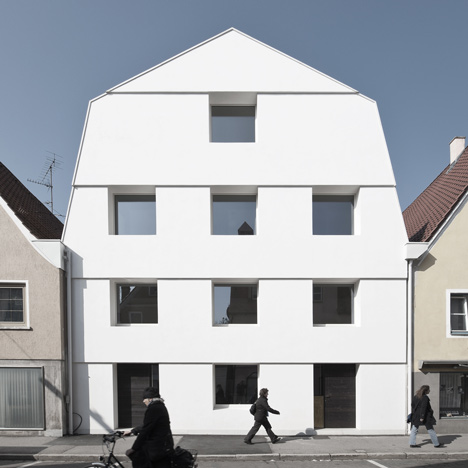
The square windows and mansard roof silhouette of this Bavarian townhouse by German architects SoHo Architektur are an echo of the building that formerly occupied the site (+ slideshow). More
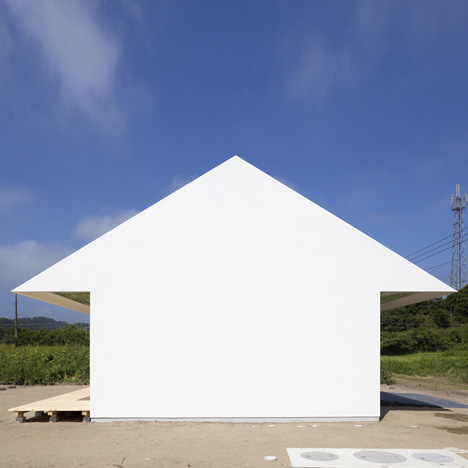
Tokyo studio International Royal Architecture designed this seaside house with the "form of a pure white arrow". More
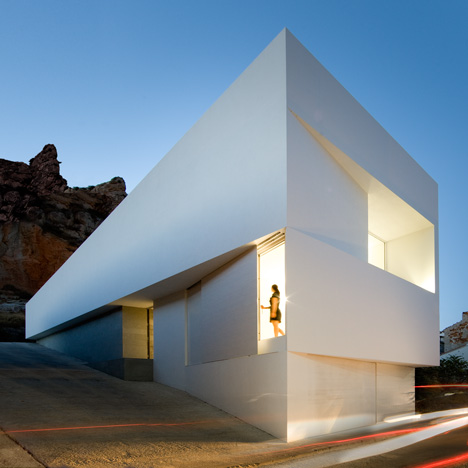
This bright white wedge-shaped house by Spanish studio Fran Silvestre Arquitectos thrusts out from the rock face behind it in the valley town of Ayora, near Valencia (+ slideshow). More
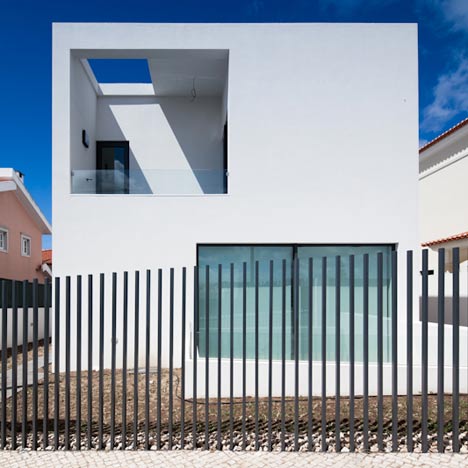
Indoor and outdoor staircases lead from a roof terrace to a sunken courtyard at this house in Portugal by Lisbon studio [i]da Arquitectos. More