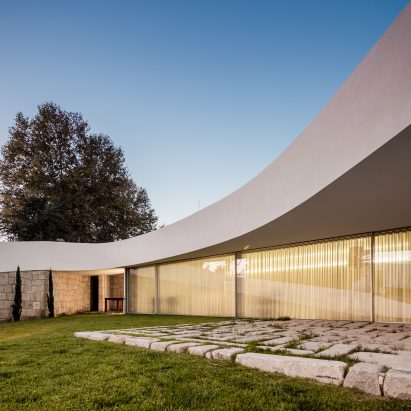
Curving roof and stone walls create seclusion for Portuguese house by NOARQ
This house in Portugal, designed by architecture studio NOARQ, features a large curving canopy that wraps around a south-facing patio. More

This house in Portugal, designed by architecture studio NOARQ, features a large curving canopy that wraps around a south-facing patio. More
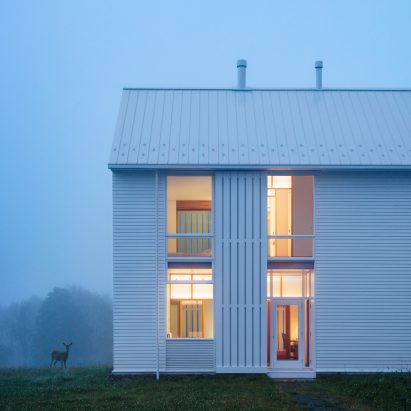
Double-height rolling shutters can open up or enclose this farmhouse in Pennsylvania that Cutler Anderson Architects designed for a rural property. More

Slovakian studio Endorphine has completed a pair of houses at a golf resort near the village of Hrubá Borša, featuring living units that are combined either horizontally or vertically to create different layouts. More
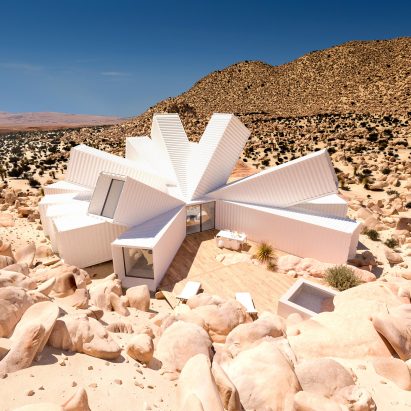
An office comprising a cluster of angled shipping containers, proposed for a site in Germany by James Whitaker but never realised, is now being built as a home in the California desert. More
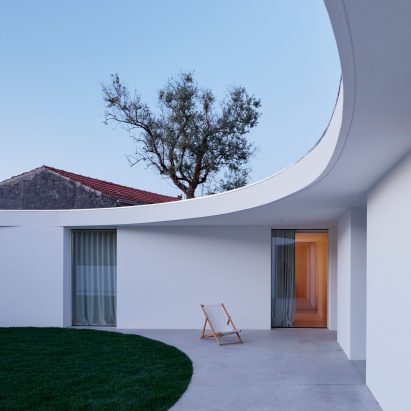
Bruno Dias Arquitectura has renovated a traditional house in the Portuguese town of Ansião, and added a contrastingly modern extension that curves around a turfed central courtyard. More
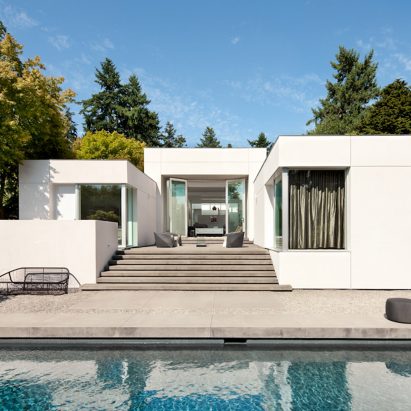
White walls and naturally lit rooms define this family house in the Seattle area, which was revamped by American studio SkB Architects. More
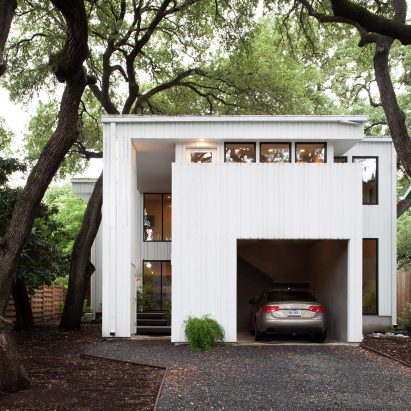
US firm Webber + Studio has covered this family home in Austin with metal cladding that features raised strips of varying widths. More
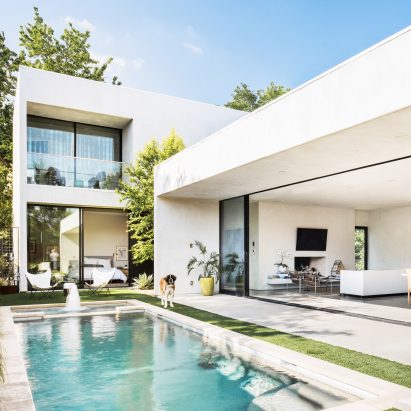
For a narrow plot in Dallas, local studio Wernerfield has created a home for a young couple that consists of off-white bars situated around a single yard. More
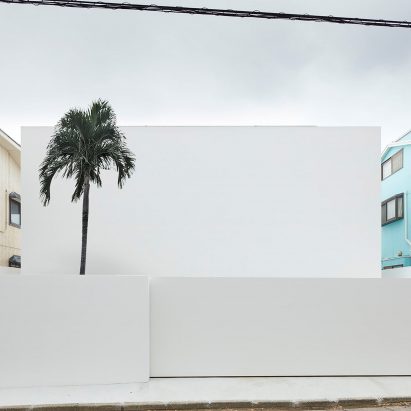
Windowless concrete walls obscure the view from one side of this home designed by Shinichi Ogawa & Associates in the Japanese prefecture of Kanagawa, while glazing and a cantilevering infinity pool make the most of sea vistas from the other. More
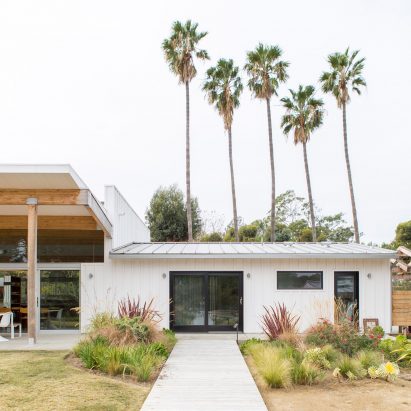
US firm Bestor Architecture has overhauled rundown buildings in an exclusive southern California neighbourhood to create a spacious, beach-style residence for musician Mike D from the Beastie Boys. More
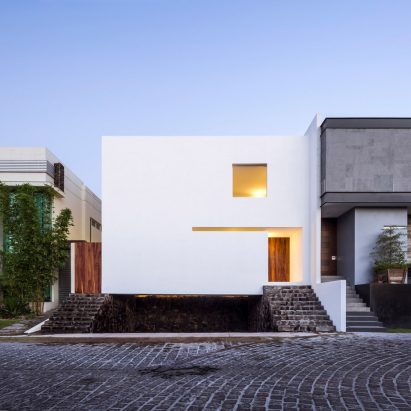
Behind the white walls of this house in Mexico, architect Abraham Cota Paredes has carved out a courtyard and added a huge window to offer views of a tree planted inside. More
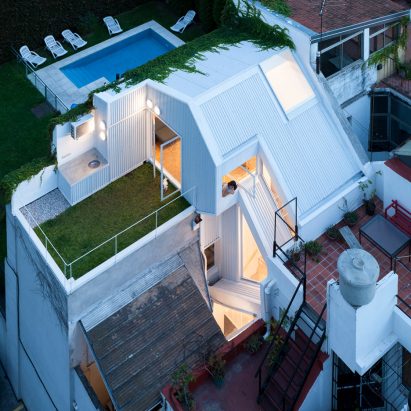
This small and narrow townhouse by Argentinian practice CCPM Arquitectos is slotted into a gap in a tightly packed neighbourhood in Buenos Aires. More

The founders of US firm Edmonds + Lee Architects designed this urban dwelling for themselves, including a bright white facade, a slanted roof and retractable glass walls. More
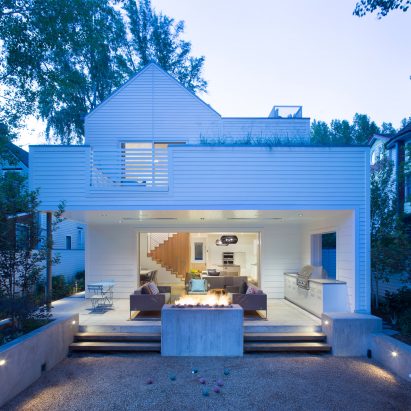
A lot in Aspen was divided in half to make way for this white, slender home by US studio Rowland + Broughton, which is meant to bring "a sense of clarity and elegance to a traditionally ornate Victorian form". More
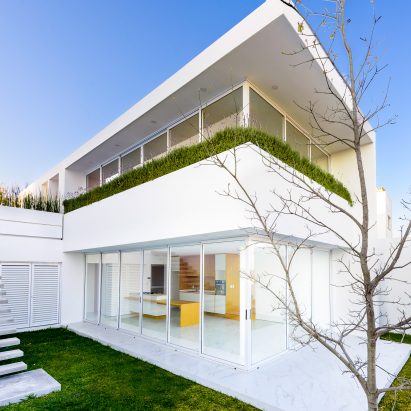
Evelop Arquitectura has created a white hillside house where glazing fully opens onto lavender bushes and a verdant garden, against the backdrop of central Mexico's rolling terrain. More
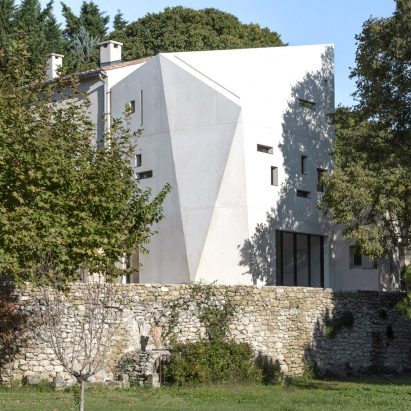
Paris studio Dixneufcentquatrevingtsix has completed a concrete extension to a traditional farmhouse in France's Provence region, featuring very few openings in its faceted facades. More
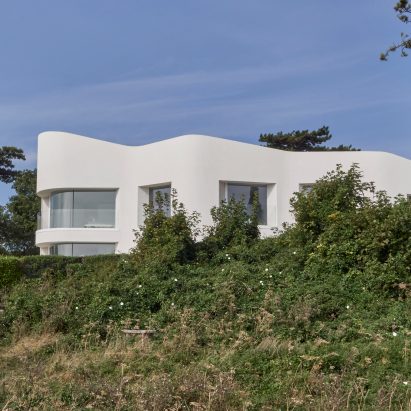
Smooth white walls undulate to create bay windows for this house by British studio Tonkin Liu, which stands on top of Dover's famous white cliffs. More
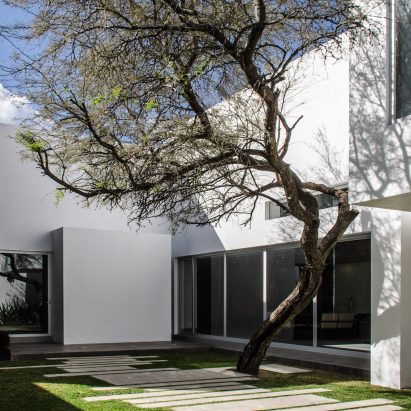
This monochrome dwelling in central Mexico was organised around a mesquite tree by BAG Arquitectura. More
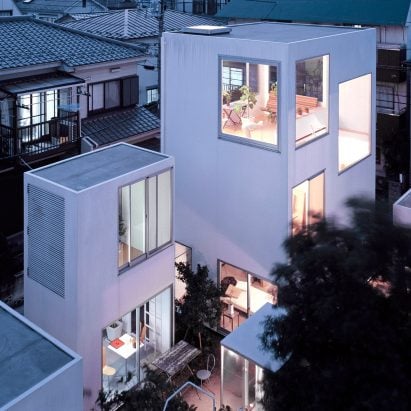
Photographer Edmund Sumner has revealed decade-old images of one of Ryue Nishizawa's most famous buildings, Moriyama House – a full-size model of which was recently installed inside London's Barbican. More
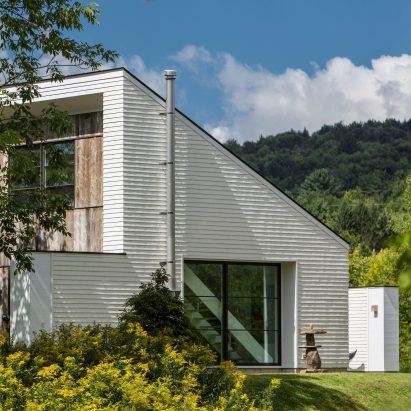
A pair of buildings with pitched roofs and white-washed exteriors form this home in rural Vermont by design-build studio Birdseye Design. More