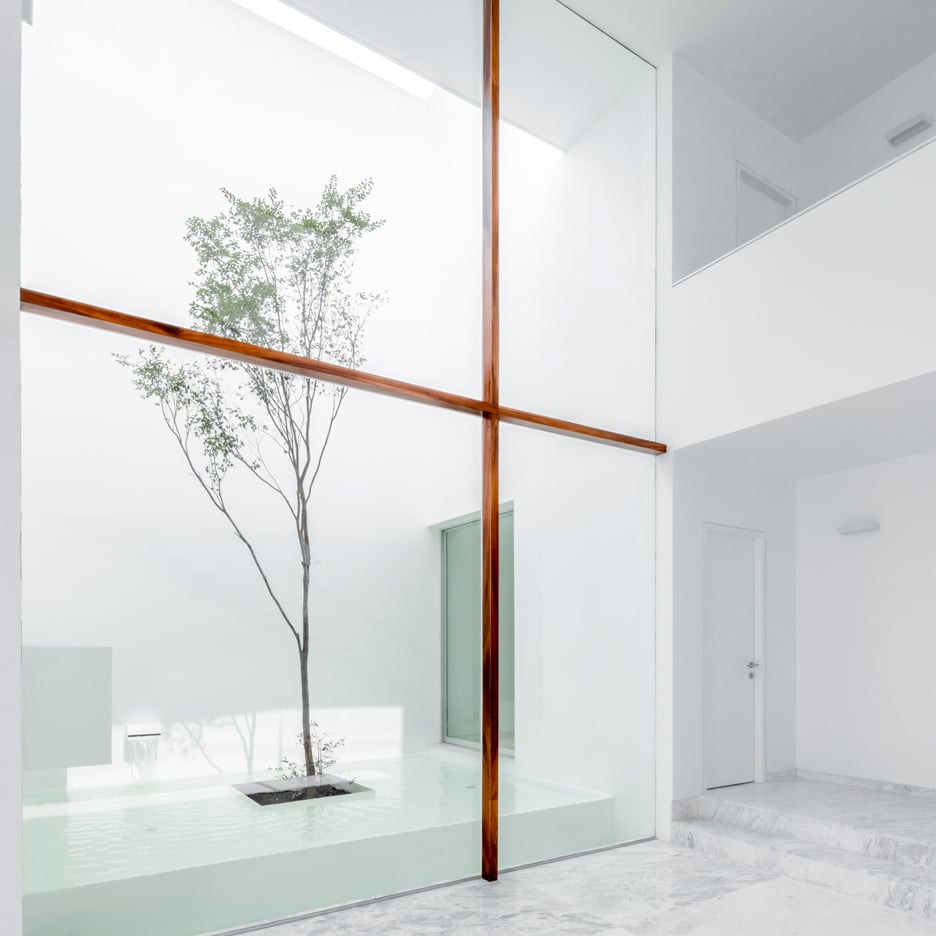
Grand window fronts peaceful courtyard inside Abraham Cota Paredes' V House
A spindly crucifix-like frame supports a huge window overlooking a patio inside this Mexican residence by architect Abraham Cota Paredes (+ slideshow). More

A spindly crucifix-like frame supports a huge window overlooking a patio inside this Mexican residence by architect Abraham Cota Paredes (+ slideshow). More
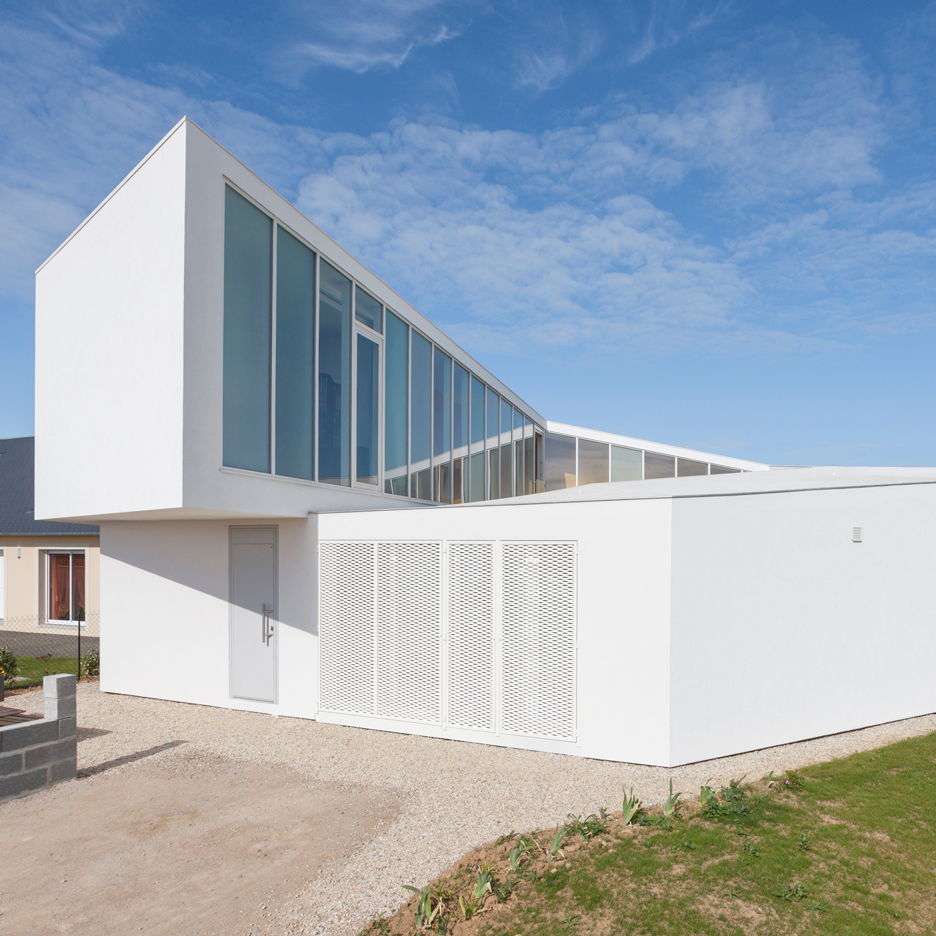
This house near the French town of Caen spirals around an internal courtyard to provide privacy for the owners in an area surrounded by new homes (+ slideshow). More
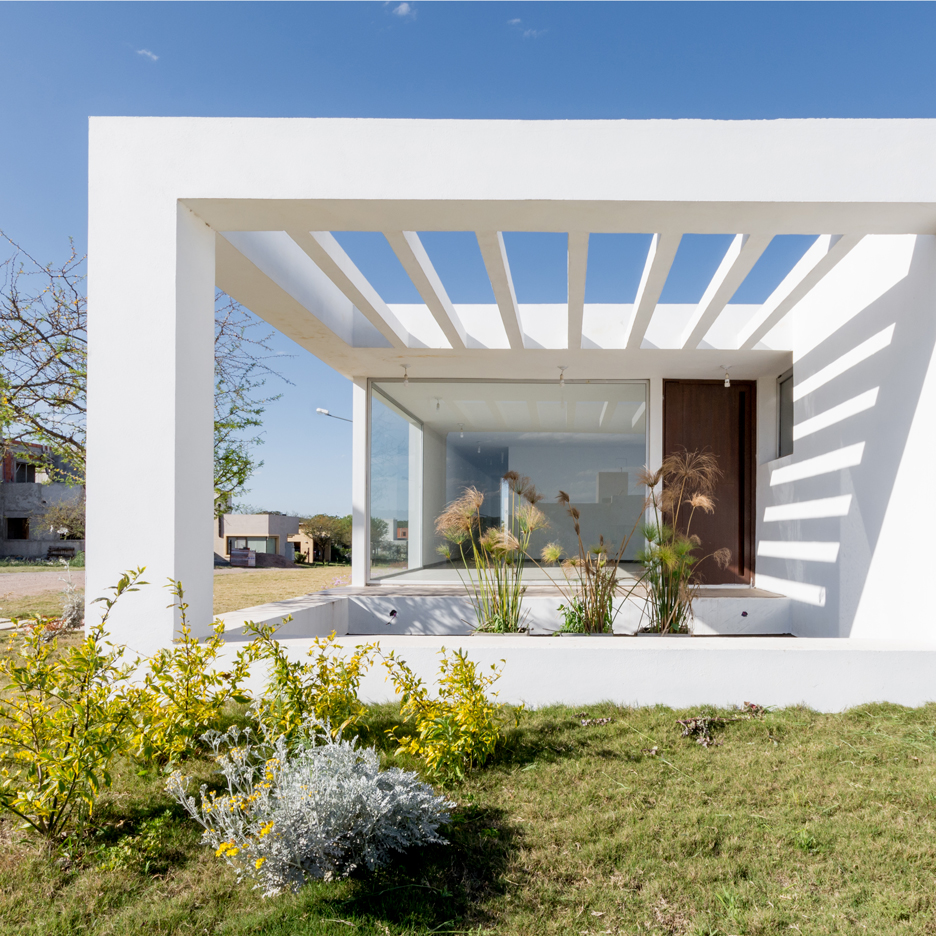
A water-filled patio with a slatted roof cuts into one corner of this L-shaped house near Córdoba, Argentina, which was designed by Agustín Lozada for a young family (+ slideshow). More
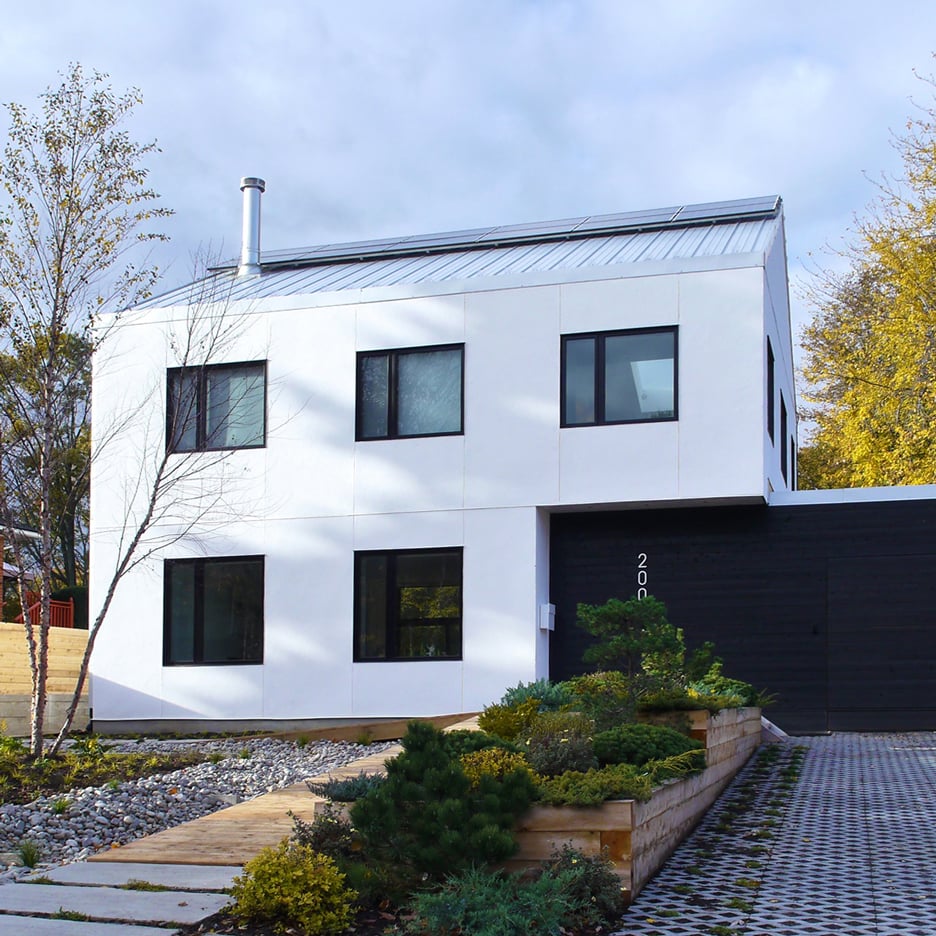
This house near Hamilton, Ontario, relies on a combination of fireplaces and straw walls to keep it warm, with a rooftop meadow adding to its green credentials (+ slideshow). More

A white-rendered concrete screen extends from the upper floor of this house near Guadalajara, Mexico, blocking views to the street but framing a perspective of the garden and sky (+ slideshow). More
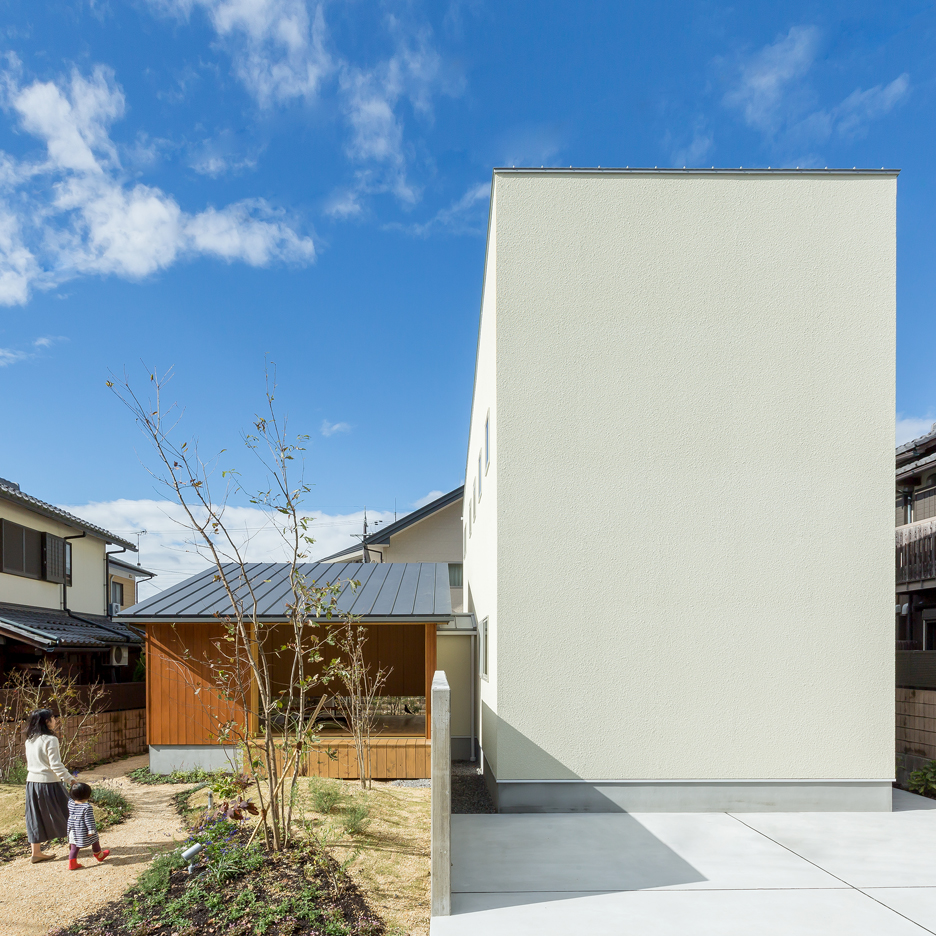
This family house in Shiga, Japan, is made up of two structures – a simple two-storey block set on a patio, and a small timber pavilion that opens out to a landscaped garden (+ slideshow). More
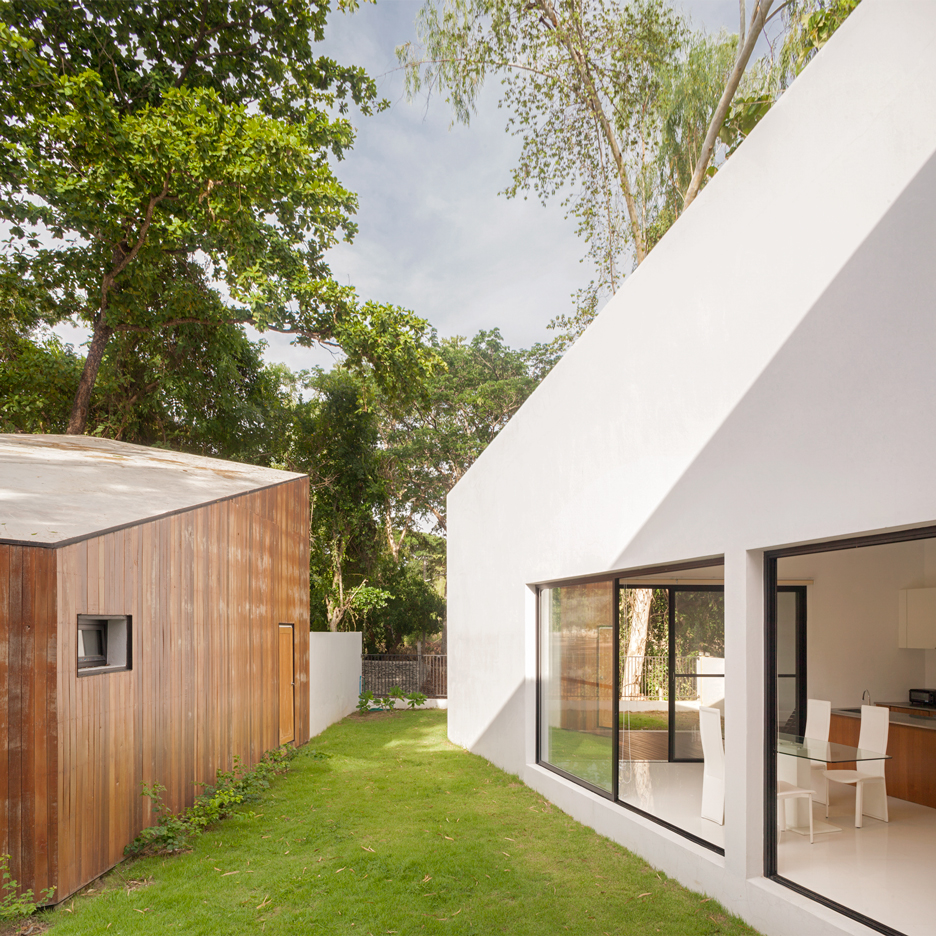
The rooflines of this house and coffee shop in Chiang Mai, Thailand, are slanted at different angles to ensure all rooms offer clear views of a canal in front (+ slideshow). More
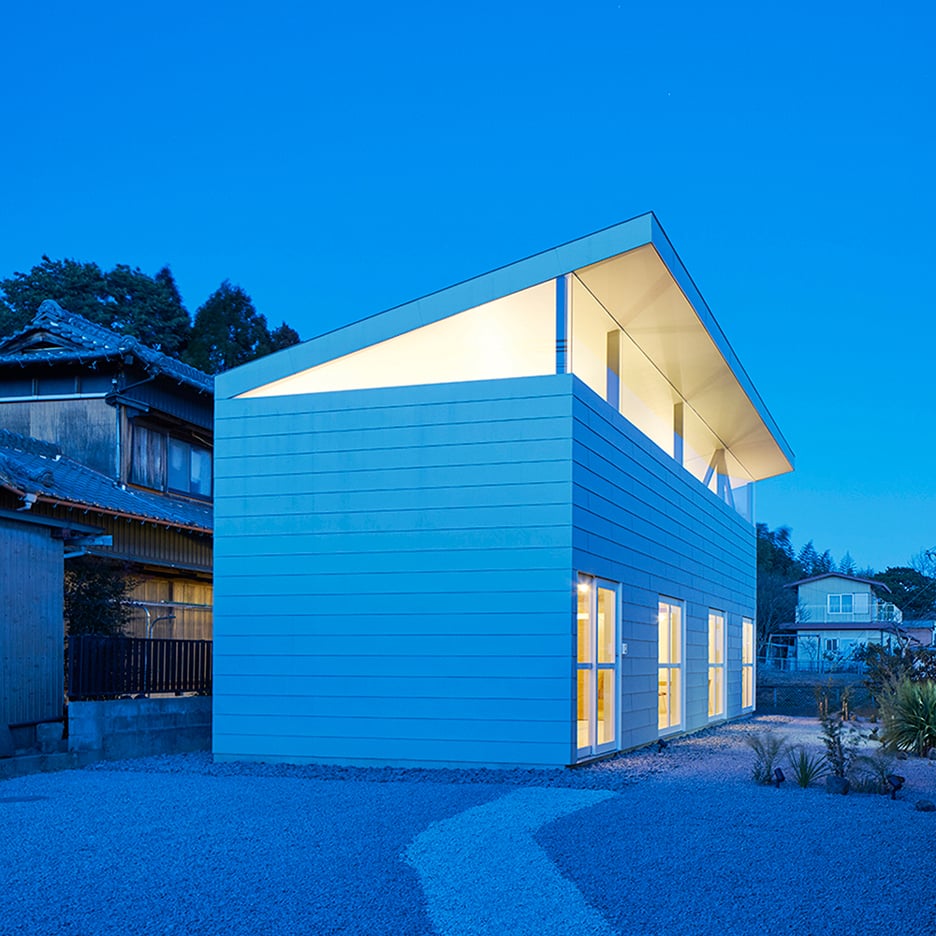
The roof of this house in Japan is tilted above a band of glazing, allowing light to permeate the interior while also making the structure look like a box with a lifted lid (+ slideshow). More
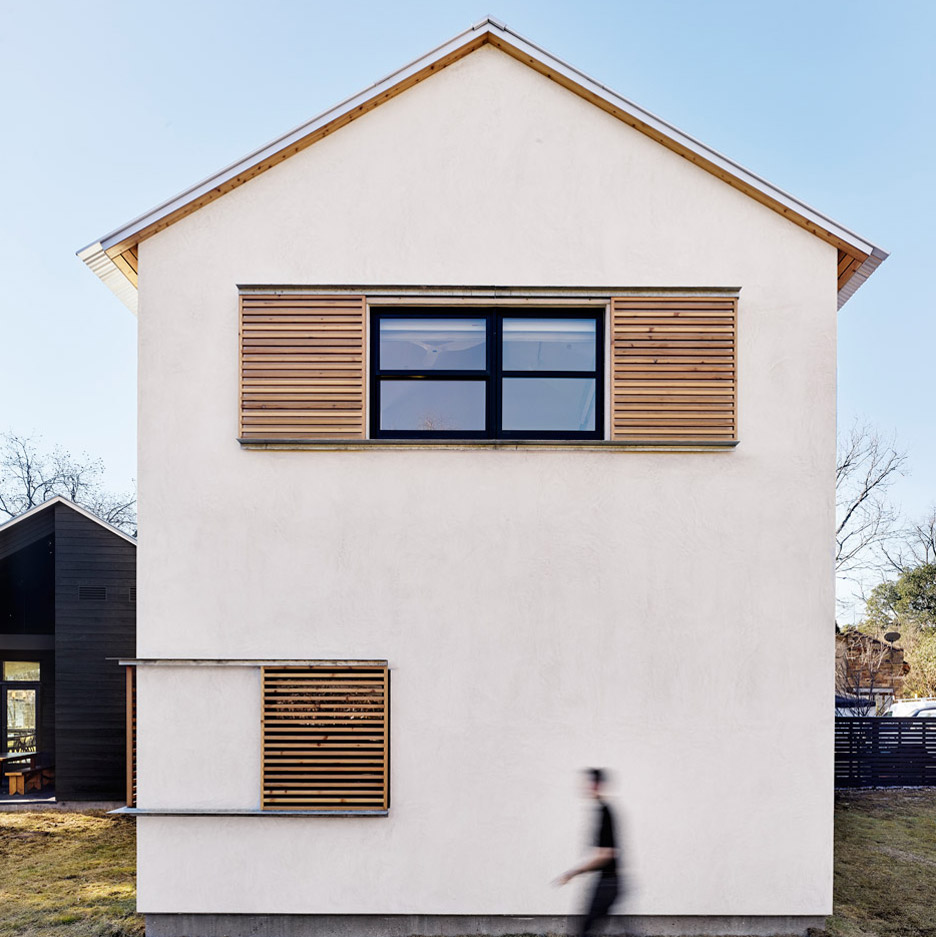
Aamodt Plumb Architects divided this prefabricated house in Texas into two wings to avoid felling a group of trees, covering one half in black-charred timber and the other in bright white stucco. More
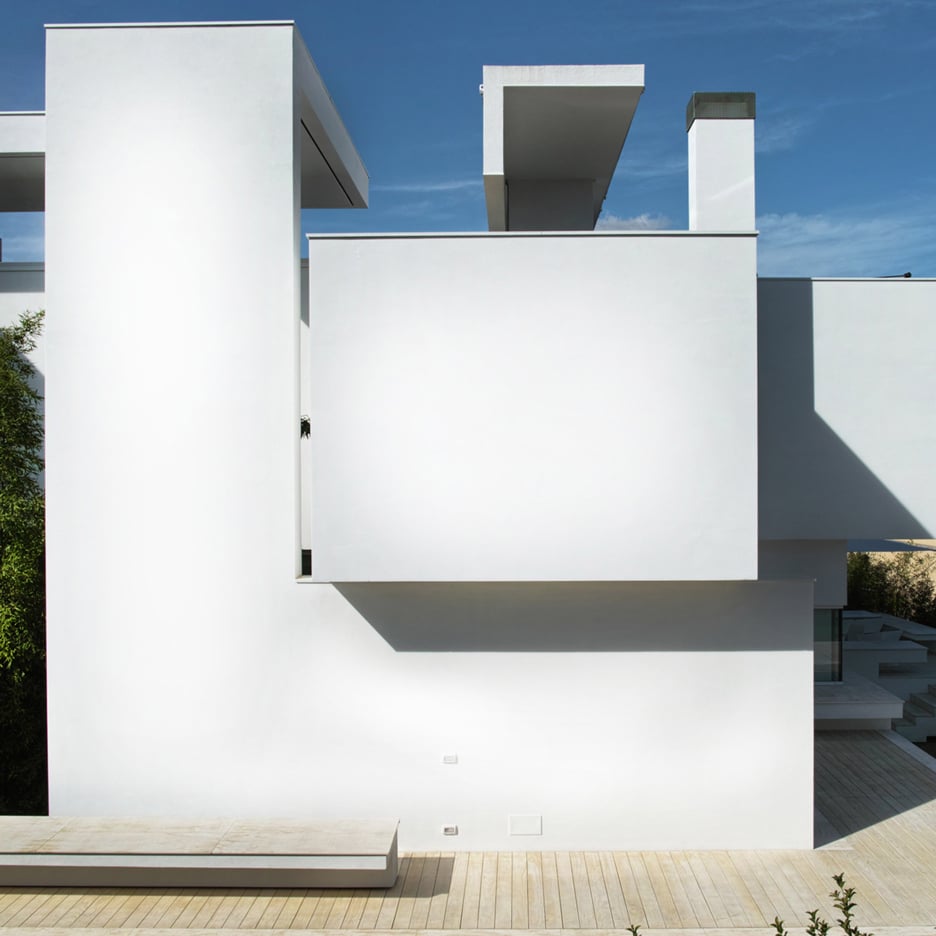
White concrete volumes protrude from this house in central Italy, which features a bamboo-filled courtyard and a subterranean swimming pool (+ slideshow). More
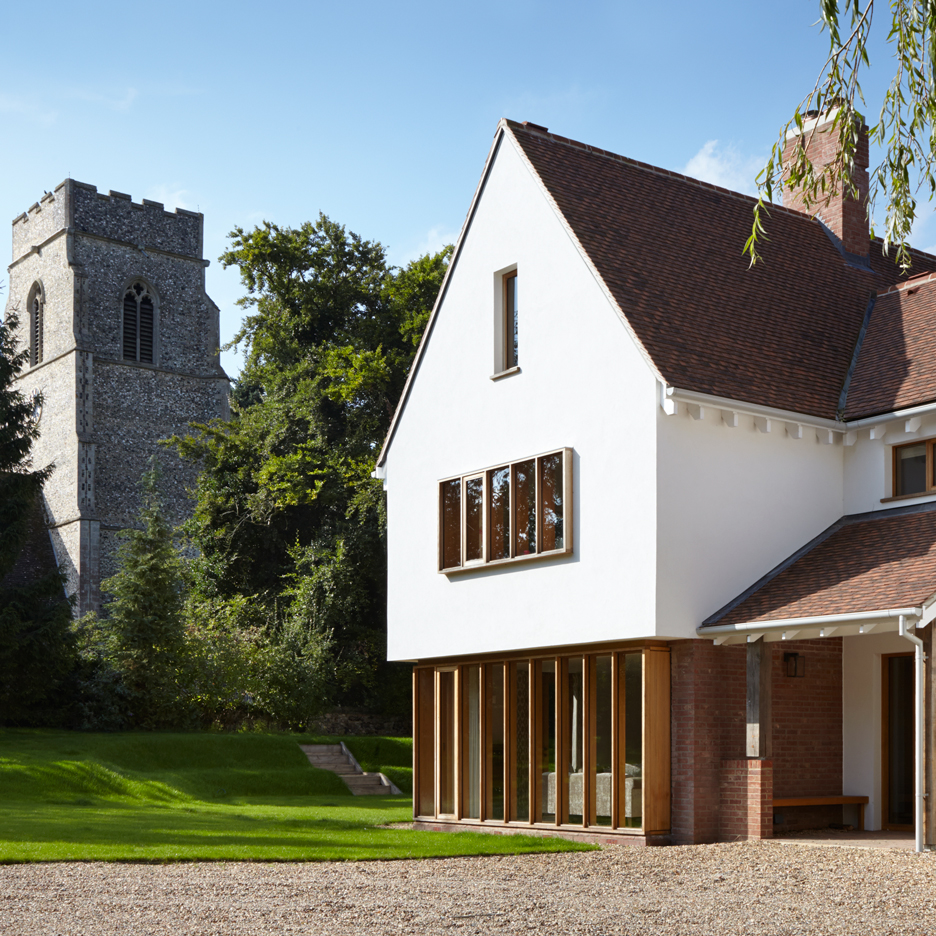
Oak joinery, white-painted bricks, and concrete flooring were used to make the interior of this new house in Suffolk, England, more contemporary than its traditional pitched-roof exterior (+ slideshow). More
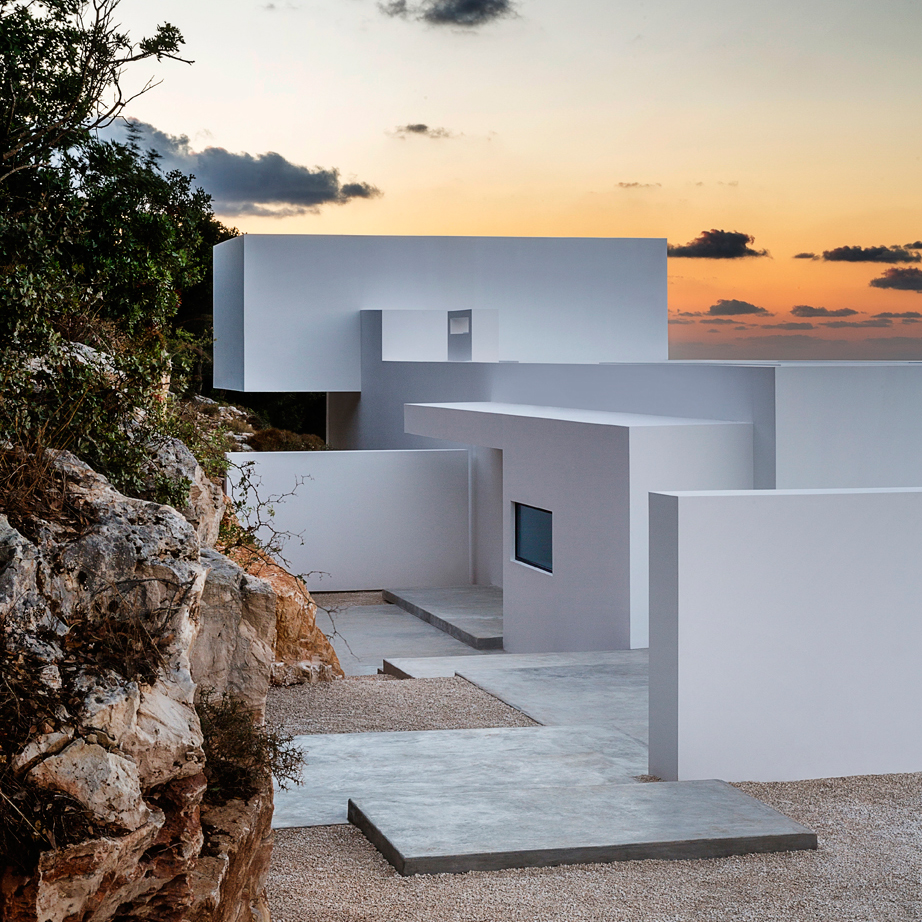
Stark white walls frame vistas of the Ionian Sea from a bright white house by Brussels-based architect Olivier Dwek, which is perched above the coastline of Zante (+ slideshow). More
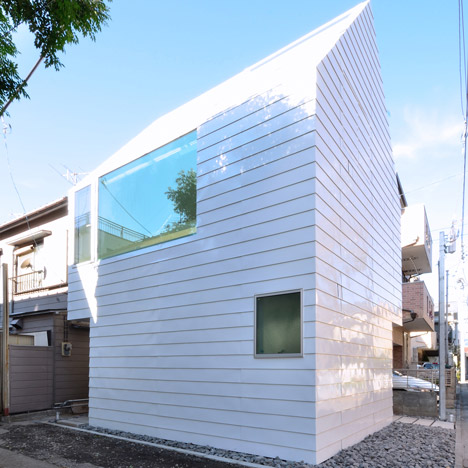
Japanese studio Niji Architects has squeezed two homes into its Town House in Takaban, which features a steeply pitched roof, windowless gables and strips of horizontal steel cladding (+ slideshow). More
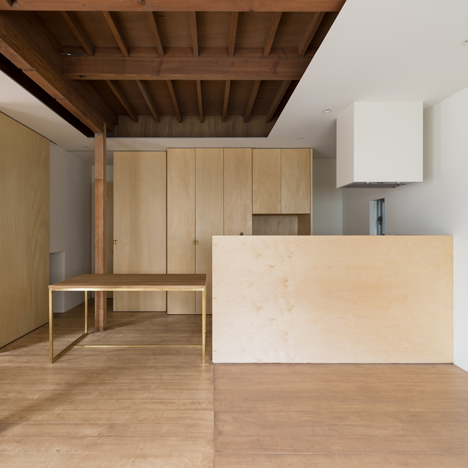
The minimal interior of this house in Japan's Hyogo prefecture features a basic palette of white walls and wood surfaces aimed at providing a calm and comfortable environment for its elderly residents. More
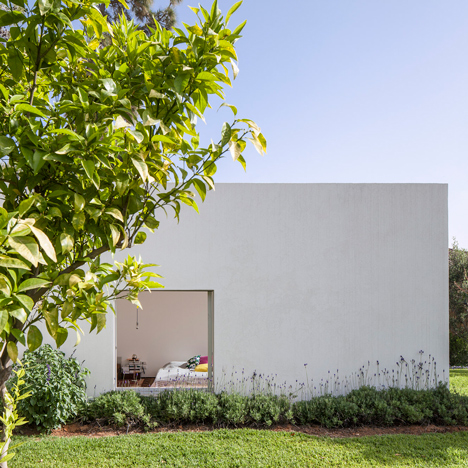
The three parallel boxes that form this house in Tel Aviv all culminate in a full-height glazed wall facing the garden, while large square apertures puncture the various side walls (+ slideshow). More
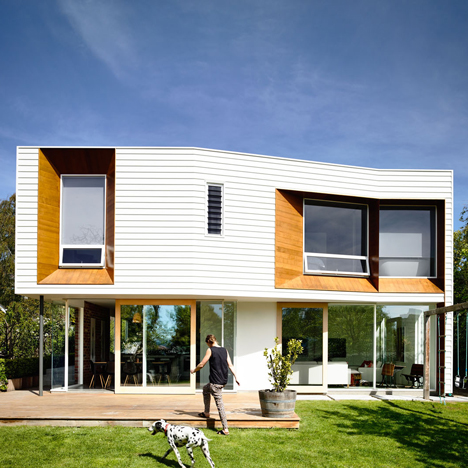
The windows of this extension to a 1920s bungalow in Tasmania sit within faceted timber reveals, contrasting with the white-painted weatherboard walls (+ slideshow). More
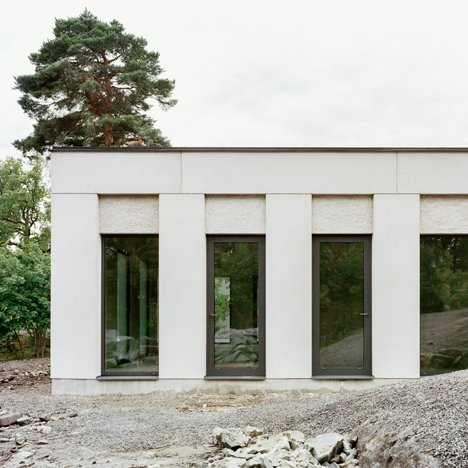
Broad white piers create a rhythm of regular openings around the facade of this small residence near Stockholm by architecture firm Hermansson Hiller Lundberg (+ slideshow). More
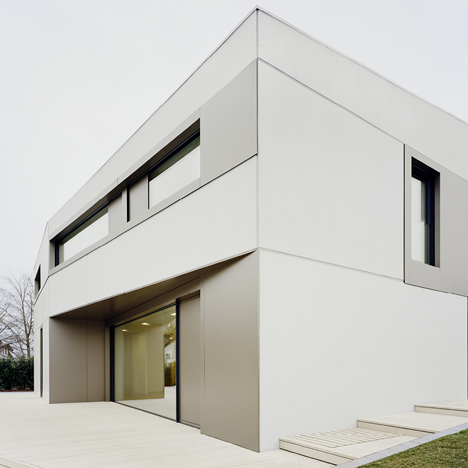
Anodised aluminium panels surround windows and doors set into the angular concrete facades of this house in Tübingen, Germany, by Steimle Architekten (+ slideshow). More
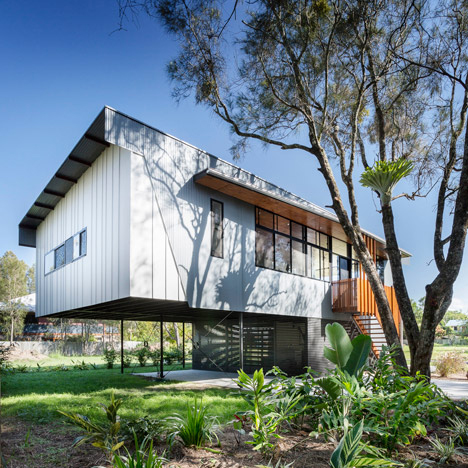
The living spaces of this beach house in Byron Bay, Australia, by Refresh Design are accommodated in an upper storey that projects outwards at both ends from a timber-clad plinth (+ slideshow). More
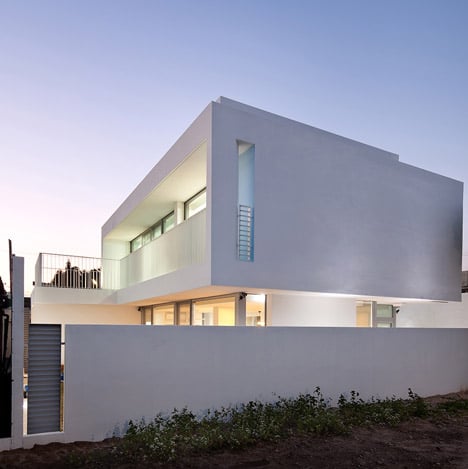
The front of this family home in South Korea comprises three blank white blocks, designed to shield views from the house opposite, while the rear is glazed to open it out to a protected garden and balcony (+ slideshow). More