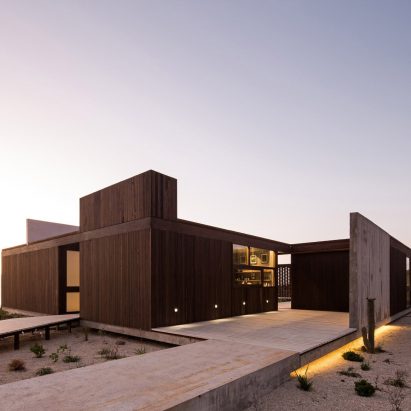
Juan Pablo Ureta orients wooden Chilean beach house around a courtyard
Juan Pablo Ureta has completed an beach house on Chile's northern coast, organising most of the living areas around an internal courtyard. More

Juan Pablo Ureta has completed an beach house on Chile's northern coast, organising most of the living areas around an internal courtyard. More
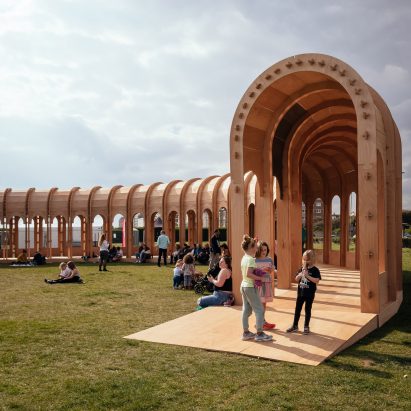
Syrian architects Marwa Al-Sabouni and Ghassan Jansiz have created a pop-up, crescent-shaped colonnade on the seafront in Hove, England, assembled from CNC-cut plywood. More
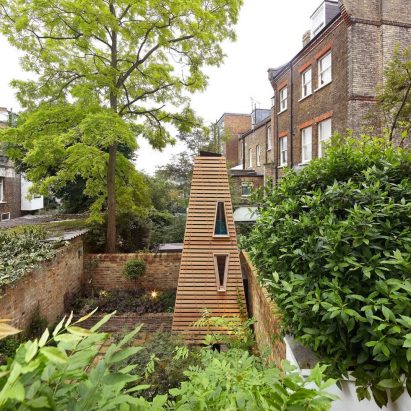
The latest edition of Dezeen Debate features a pyramidal timber playhouse in a London garden. Subscribe to Dezeen Debate now! More
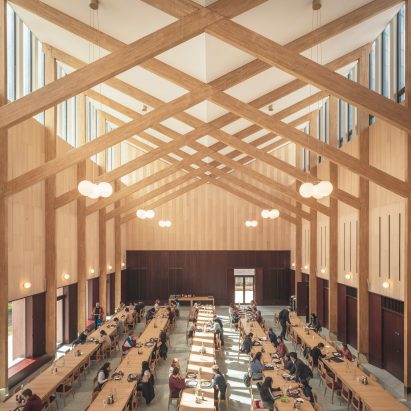
London architecture studio Feilden Fowles has completed a timber-framed dining hall at the University of Cambridge's Homerton College with a faience-tiled volume set above a pigmented-concrete colonnade. More
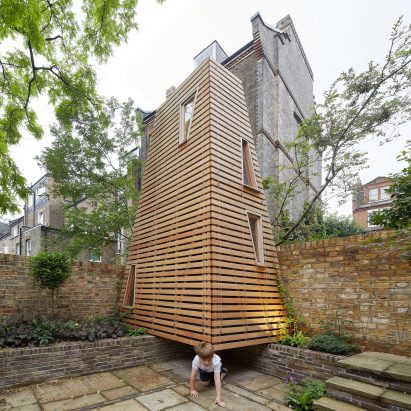
Architecture studio De Matos Ryan has created a "treeless treehouse" named Penfold in the garden of a London home, with a pyramidal timber structure that is accessible only by crawling beneath it. More
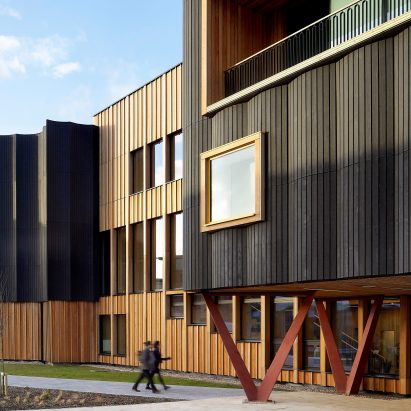
A mix of textured timber cladding animates walls throughout the Creative Centre teaching space, which London studio Tate+Co has created for York St John University in England. More
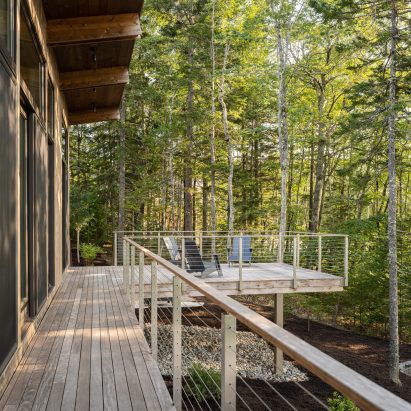
Whitten Architects clad this Maine retreat with Eastern cedar and placed it on stilts on a steep site so that the single-storey structure would seem like a treehouse. More
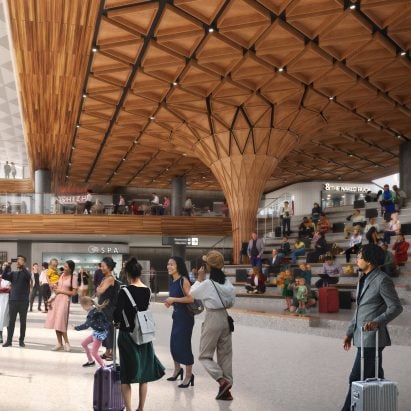
Architecture offices Miller Hull Partnership and Woods Bagot have revealed plans for an extension of Seattle-Tacoma International Airport. More
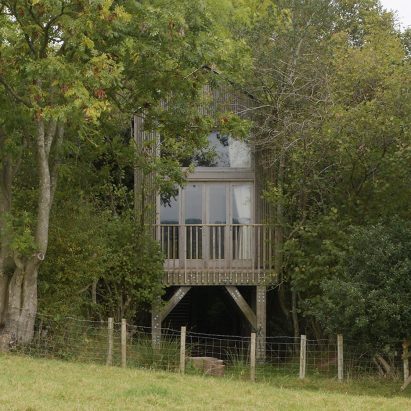
Wooden stilts raise this treehouse-like holiday cabin above a drovers' track in rural England, allowing sheep to be herded underneath while providing views through the treetops from the living areas. More
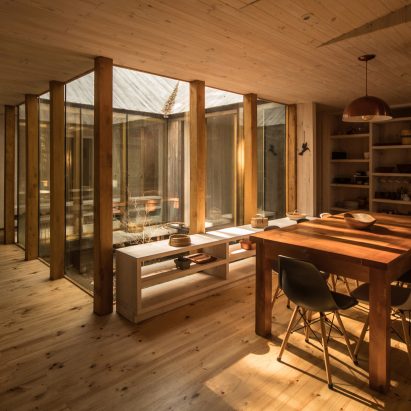
A central courtyard in this remote retreat by Chilean studio SAA brings natural light to the interiors while avoiding the need to cut any additional trees surrounding the structure. More
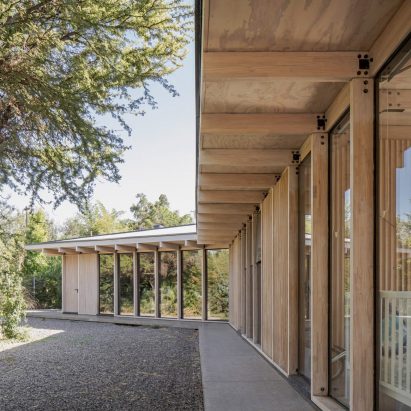
MasFernandez Arquitectura has completed a wooden home in the outskirts of Santiago, Chile, for a client that is continually training for triathlon races. More
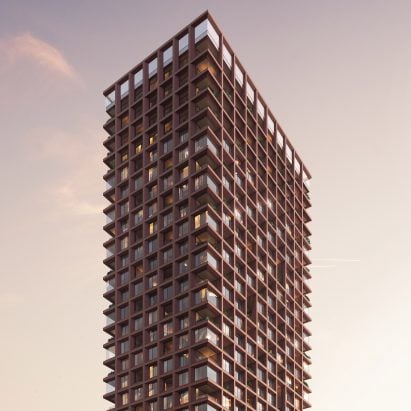
Danish studio Schmidt Hammer Lassen has revealed its design for a 100-metre-tall housing block in Switzerland, which will be the world's tallest timber building when it completes. More
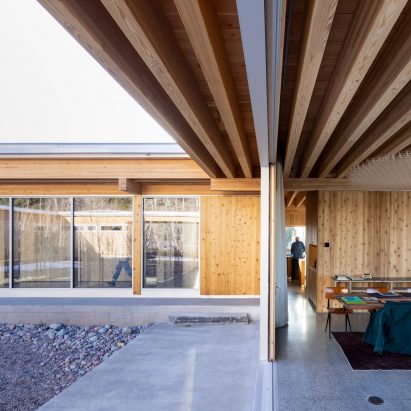
The founders of architecture studio Barkow Leibinger have created a square-shaped dwelling for themselves in Bozeman, Montana, that features ample use of wood, including cedar siding and glue-laminated timber beams. More
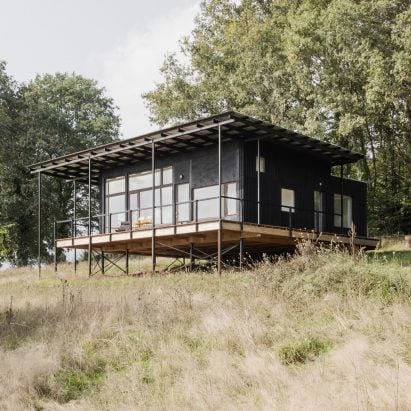
French studio Ciguë has elevated this timber-clad home in Saint Julien le Petit, France, above its rural site using slender, removable steel foundations. More
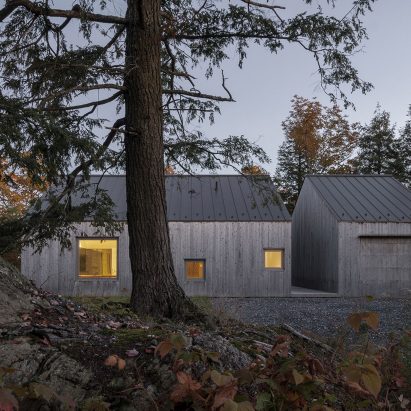
A narrow passageway divides this cottage with a metal roof by Naturehumaine, marking the entrance to the home and providing privacy to a detached guest suite and atelier. More
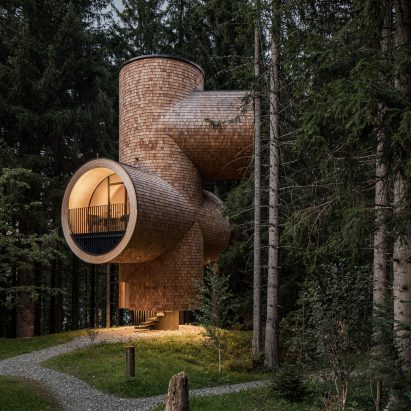
Shingles and large round windows animate the four tubular Bert dwellings that architecture studio Precht has crafted from bent cross-laminated timber in Austrian woodland. More
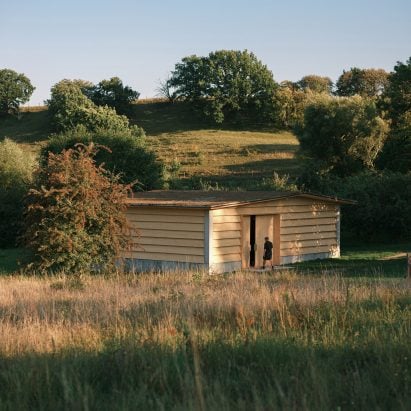
Swedish practice Johan Sundberg Arkitektur has designed a timber barn on a historic farm in Skåne, southern Sweden, that was created to be used as anything from storage and workshop space to a games room. More
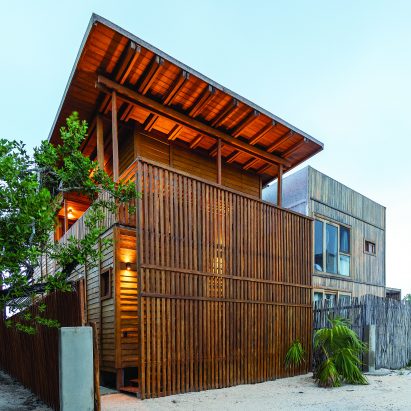
Mexican studio RED Arquitectos has created a screen-wrapped house made almost entirely out of wood from coconut palm trees, which was designed to blend into its surroundings on a small island off the Yucatán Peninsula. More
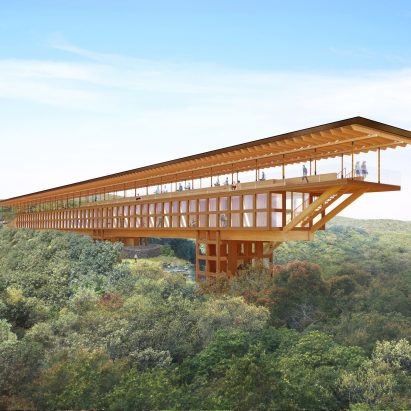
Pritzker Prize-winning architect Shigeru Ban has designed a wooden meditation retreat named Zenbo Seinei, which is nearing completion on a verdant site on the Awaji Island in Japan. More
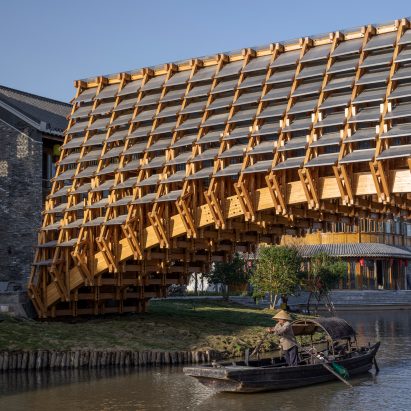
Hundreds of wooden elements are bolted together to form Timber Bridge in Gulou Waterfront, the latest project by Chinese architecture office LUO Studio. More