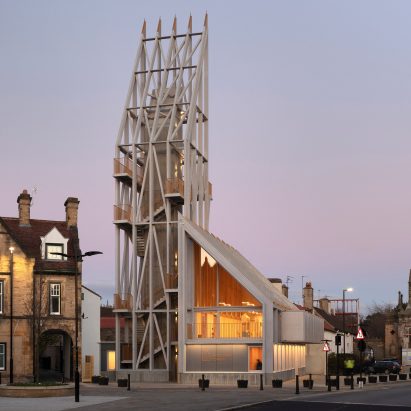
Dezeen Debate
Dezeen Debate
A castle entrance features in today's Dezeen Weekly newsletter
The latest edition of our Dezeen Weekly newsletter includes a caste entrance modelled on a siege engine. More

The latest edition of our Dezeen Weekly newsletter includes a caste entrance modelled on a siege engine. More

Siege engines and market halls informed the design of the Auckland Tower, a larch entrance building and viewpoint that Niall McLaughlin Architects has created for a castle in England. More
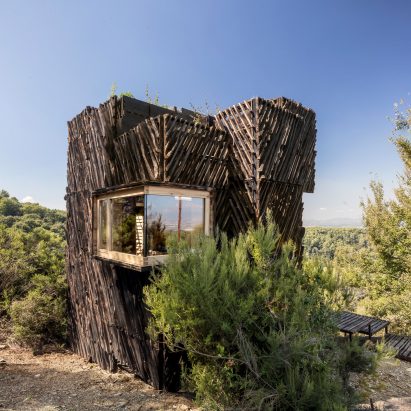
A team of students and researchers from Barcelona's Institute for Advanced Architecture of Catalonia have designed and built a cabin for self-isolation, using wood harvested from within one kilometre of its site. More
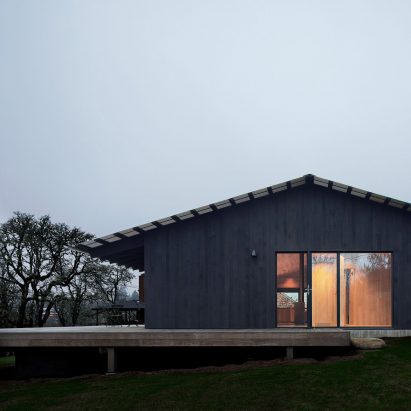
Wood takes centre stage in this riverside dwelling in Oregon by American office Landry Smith Architect, complete with black cedar siding and an interior made from white oak boards. More
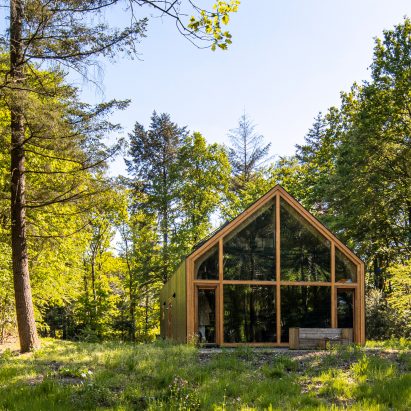
Amsterdam studio Woonpioniers has hidden a prefabricated wooden cabin with large windows and tall, curving interiors within a forest glade in the Netherlands. More
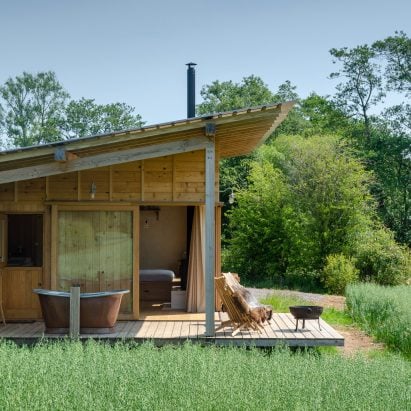
Architecture and design office Out of the Valley has completed a wooden holiday cabin on a farm in Devon, England, featuring a mono-pitched roof and sliding doors that open onto a sheltered veranda. More

UK architecture studio Maccreanor Lavington has added a dining hall with a diamond-shaped glued-laminated timber structure to the Ibstock Place School in Roehampton, west London. More
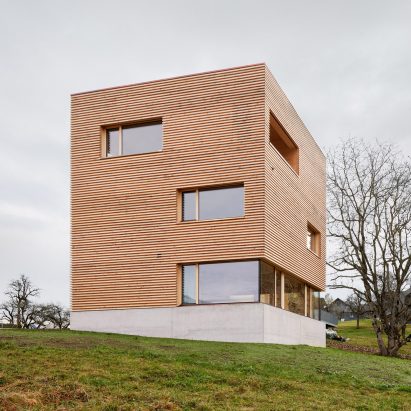
Austrian office Firm Architekten used timber from the client's own forest and materials sourced within 50km to build this cuboid house in an alpine village. More
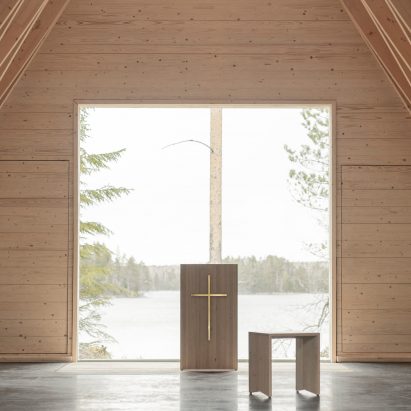
Architecture studio NOAN has designed a chapel within a forest overlooking a lake at the Tervajärvi campground in southern Finland. More
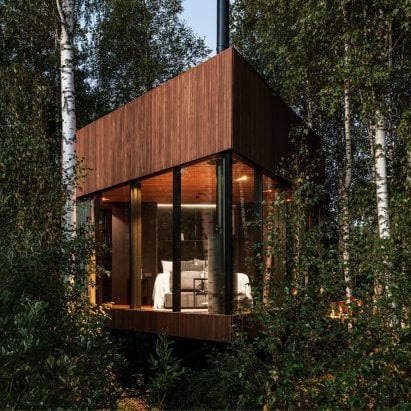
This wedge-shaped holiday cabin by Estonian architecture office B210 is raised above its boggy site on stilts and features steps that climb over the building to reach a rooftop terrace. More
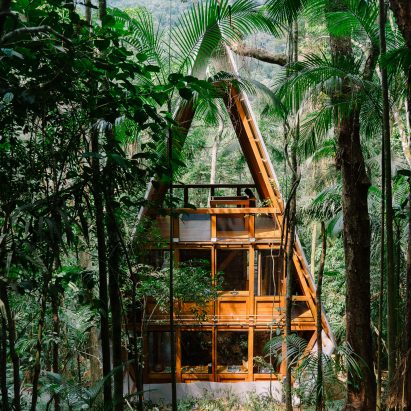
Atelier Marko Brajovic designed Monkey House, a wooden cabin on stilts set among the trees of Paraty, Brazil, as a retreat for the architect's friends during the pandemic. More
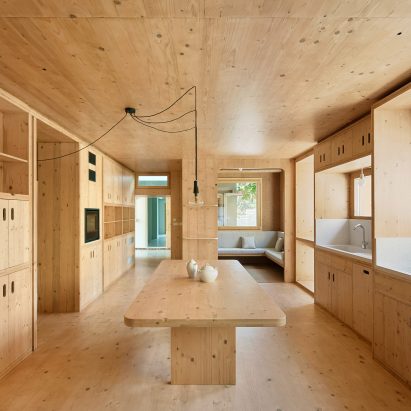
Catalan architecture office Aixopluc replaced several improvised sheds and porches surrounding an old house in the city of Reus with an extension that utilises a similar palette of low-cost, lightweight building materials. More

This house in the Italian village of Valtournenche was designed by LCA Architetti using mostly natural materials and features a double-pitched roof that evokes the surrounding mountain peaks. More
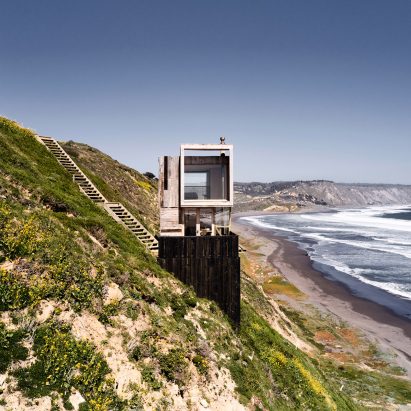
Croxatto and Opazo Architects has designed two minimalist cabins clad in reclaimed oak set high on a hill overlooking the Pacific Ocean in Navidad, Chile. More
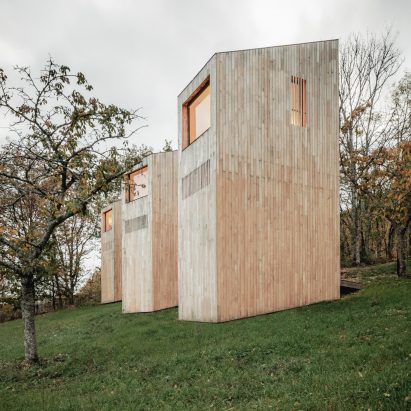
Reiulf Ramstad Arkitekter has built an eco-hotel in a French mountain village, made up of 14 cabins that dot the hillside "like boulders on a slope". More
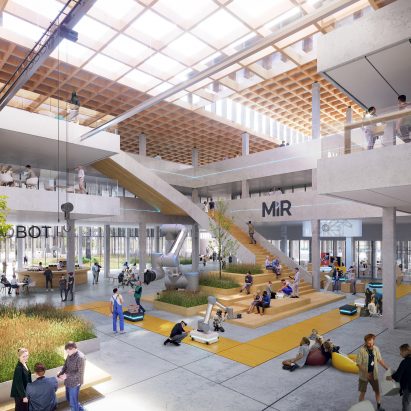
3XN has unveiled its proposal for Cobot Hub, a collection of modular laboratories and offices for developing robots set to be built in Odense, Denmark. More
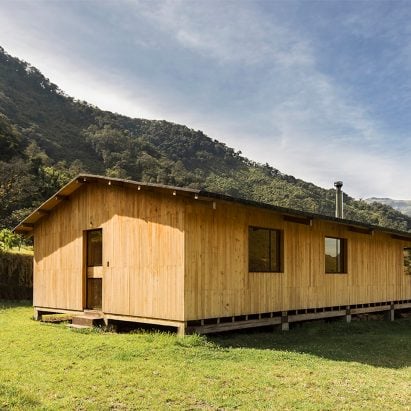
Jorge Ramón Giacometti Taller de Arquitectura designed Casa Ocal to suit its hard-to-reach location in the mountains in the north of Ecuador. More
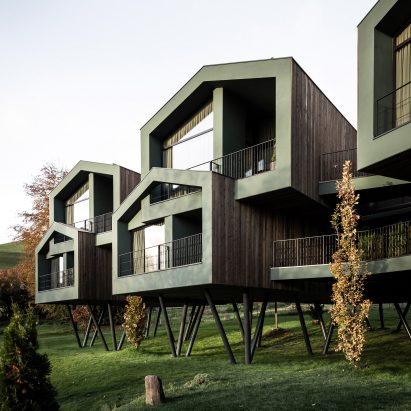
Italian studio Network of Architecture has completed an extension to a hotel in South Tyrol comprising ten gabled guest suites elevated on stilts to preserve access to the scenic grounds. More
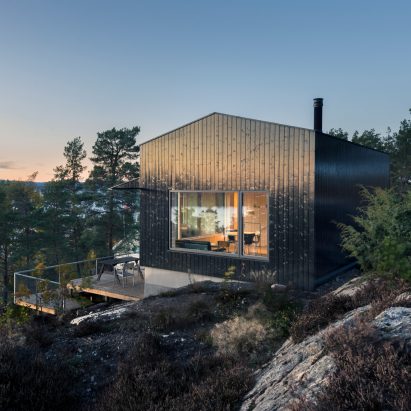
Oslo-based Jon Danielsen Aarhus has designed Cabin Son, a holiday home set on the water's edge overlooking the Oslofjord and Jeløya island on the south coast of Norway. More
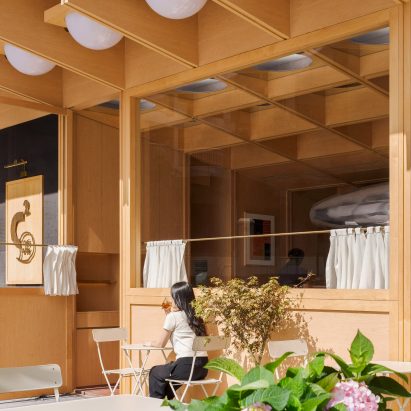
Various Associates has designed a cafe and cocktail bar in Shenzhen, China, which is lined with wooden cladding and furniture to emulate a small cosy cabin. More