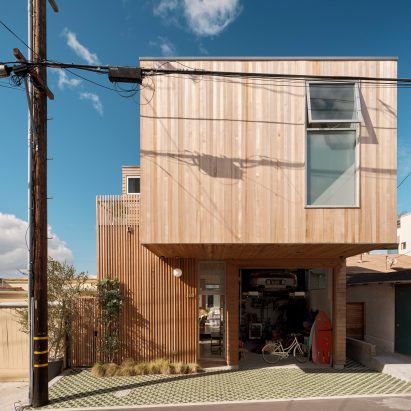
Ras-A Studio builds Walk-Street House near the beach in California
A photographer and his family live in this boxy house clad in cedar that design-build practice Ras-A Studio has designed near the ocean in Los Angeles County. More

A photographer and his family live in this boxy house clad in cedar that design-build practice Ras-A Studio has designed near the ocean in Los Angeles County. More
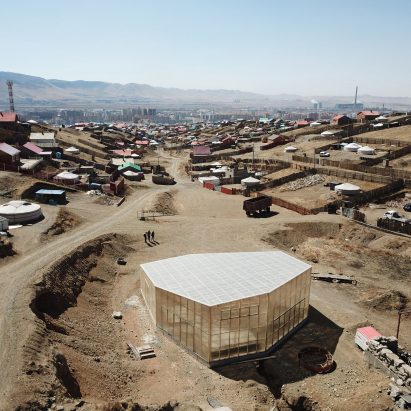
The Ger Innovation Centre is a community centre built from timber and polycarbonate by design group Rural Urban Framework in Ulaanbaatar, Mongolia. More
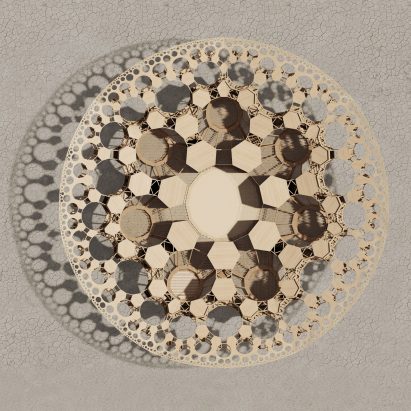
Architect Arthur Mamou-Mani has called for help to turn a timber amphitheatre designed for this year's Burning Man into a virtual experience after the desert festival was cancelled. More
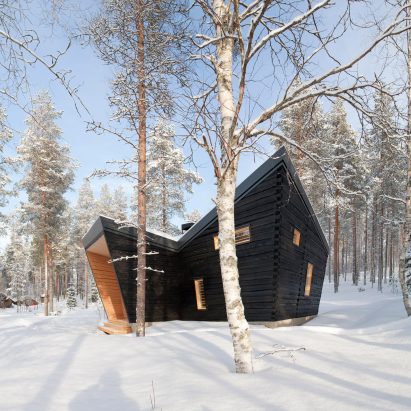
Finnish studio Toni Yli-Suvanto Architects has created a timber pavilion that functions both as a sauna and a hub for social activities. More
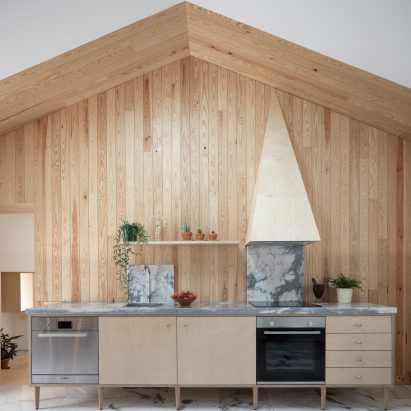
Architecture studio Atelier Espaço P2 has refurbished this house in Ansião, Portugal, inserting wood-lined interiors into a building that has been in the owner's family for three generations. More
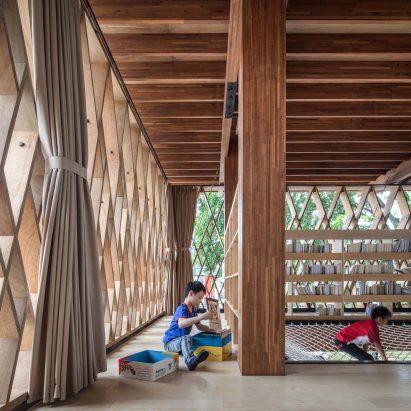
Architecture firm Shau has built a library in Semarang, Indonesia, featuring a grand staircase, a net floor and a large communal swing. More
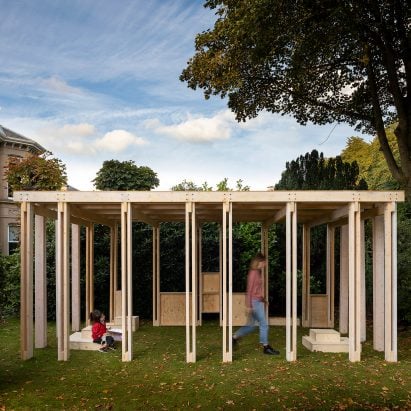
Glasgow studio O'DonnellBrown has designed and built an open-air classroom, which will host learning workshops after the coronavirus shutdown is over. More
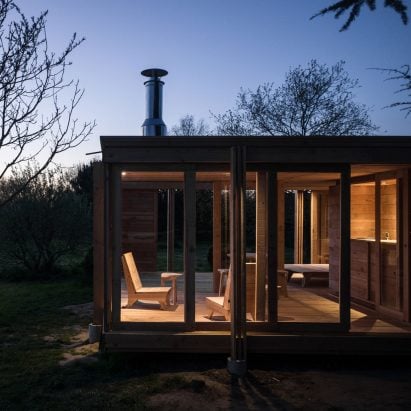
Architecture studio 2m26 has completed this small wooden guesthouse with matching furniture in southwestern France. More
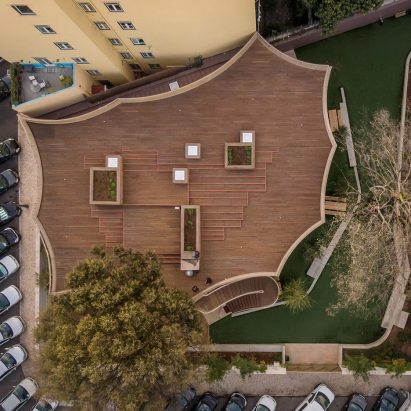
Redbridge School in Lisbon by ARX Portugal is formed of two wood-framed buildings clad with metal, one featuring a playground on its roof. More
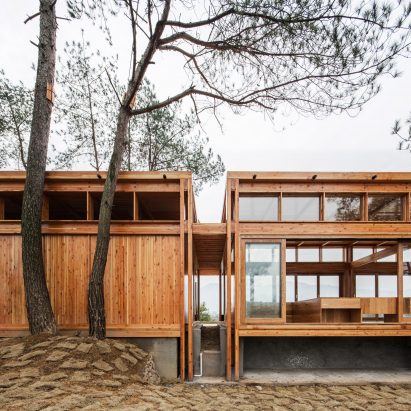
A visitor centre for the village of Xiahuangyu, China, is formed of interconnected pavilions built around existing pine trees by DnA_Design and Architecture. More
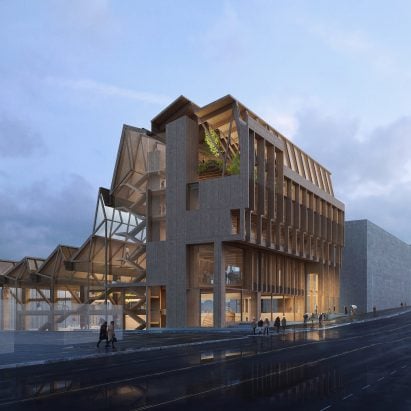
Dublin firm Grafton Architects has designed a timber research centre for the University of Arkansas' architecture school, which will mark its first project in the US when complete. More
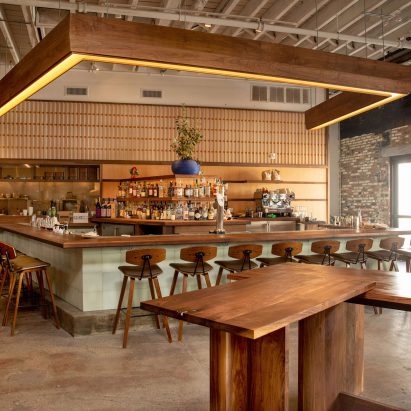
Velvet green seating is coupled with wood latticework in this Japanese restaurant located inside Brooklyn creative hub A/D/O. More
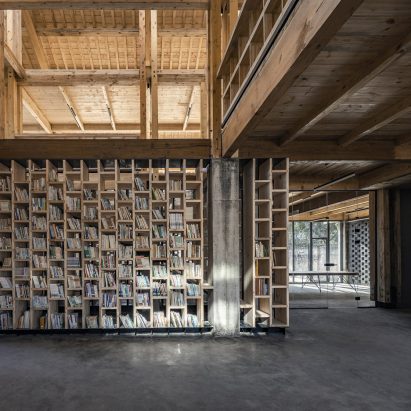
Architcture practice. LUO Studio has extended the abandoned foundations and concrete columns of a residential project with a timber-framed upper storey to create a community centre in Yuanheguan, China. More

Tomoaki Uno Architects has limited the material palette of this windowless Japanese house to cedar and cypress to offer its sick owner a pared-back and therapeutic home. More
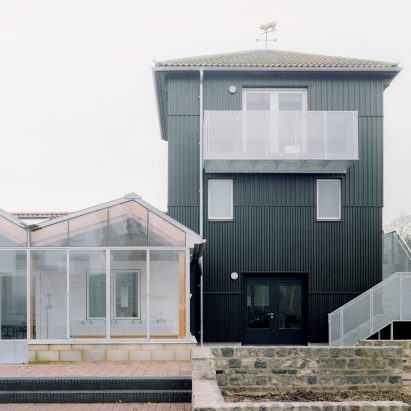
PUP Architects has refurbished Surrey Docks Farm in London, reinstating a three-storey tower clad in black timber and topped by a golden pig weathervane. More
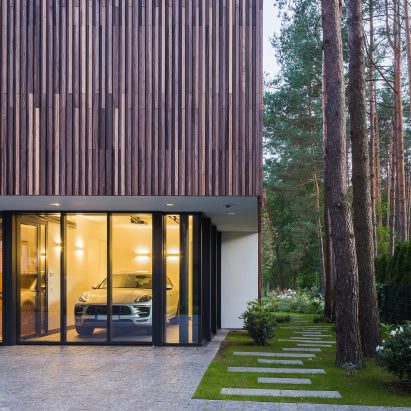
Plazma Architecture Studio has completed a house in Vilnius, Lithuania, clad in timber with deep-set glazing and a display garage for showcasing a car. More
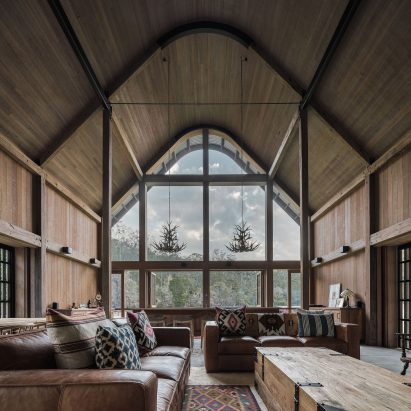
Agricultural barns were an inspiration for this holiday home in Pullenvale, Australia, designed by Paul Uhlmann Architects and featuring glazed gable-ends. More
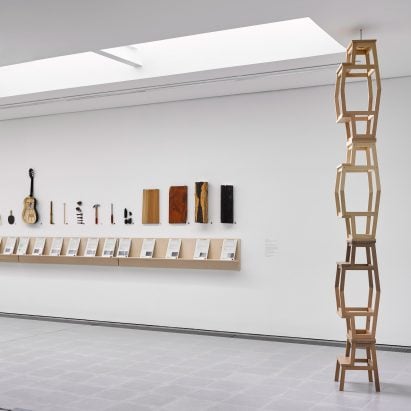
Formafantasma has curated a research-focused exhibition at the Serpentine Sackler Gallery in London, which aims to unravel the global impact of the forestry industry. More
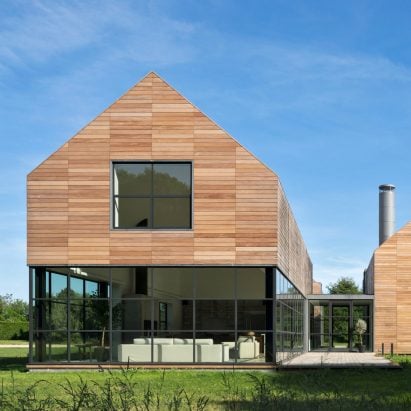
American studio Roger Ferris + Partners has created a trio of wood-clad volumes with pitched roofs for a family relocating from New York City to the Hamptons. More
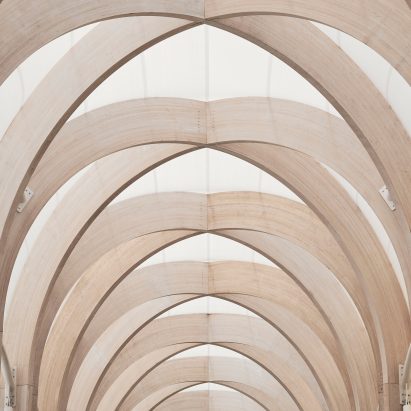
The Link is a rib-vaulted timber passageway built between the Chadstone shopping centre and its neighbours by Make in Melbourne. More