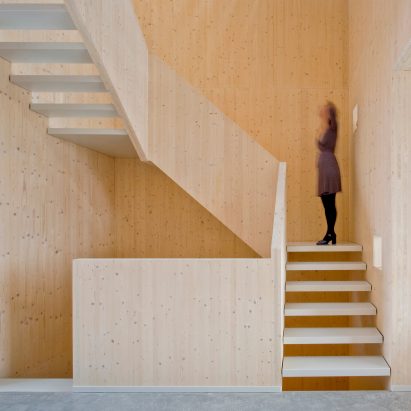
MAATworks references Scandinavian architecture with wooden townhouse in Amsterdam
Panels of cross-laminated pine form an angular staircase at the heart of this Amsterdam townhouse by MAATworks, which features a bright red facade. More

Panels of cross-laminated pine form an angular staircase at the heart of this Amsterdam townhouse by MAATworks, which features a bright red facade. More
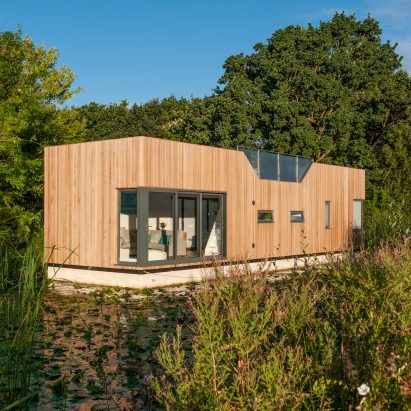
Baca Architects – the studio behind the UK's first amphibious house – has completed a boxy floating home on Chichester Canal in southern England. More
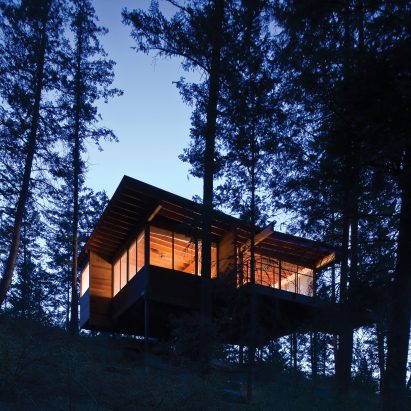
Texas firm Andersson-Wise has completed a rustic wooden cabin in the state of Montana that is raised on stilts to provide views of a nearby lake. More
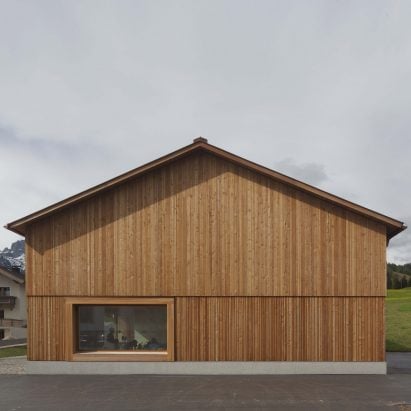
This timber-clad community centre by Bernardo Bader Architects is set at the heart of a village in rural Austria, and designed to reference the surrounding gabled farmhouses. More
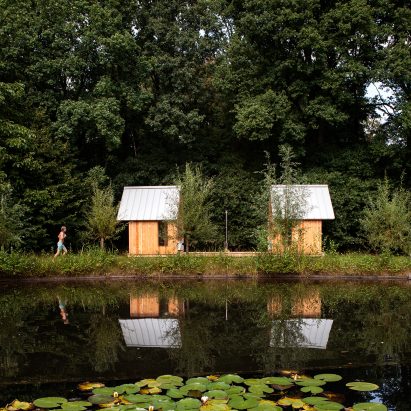
One-minute movie: this gabled garden shed in Eindhoven has been designed with walls that slide along runners to create different layouts. More
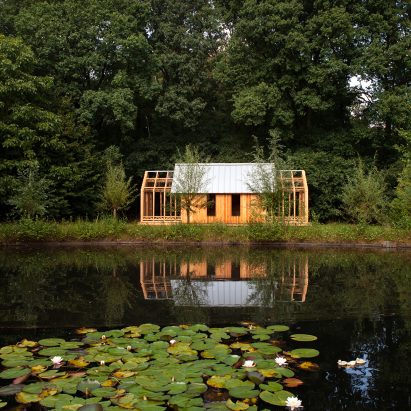
Timber and glass walls slide along runners to reveal or enclose this gabled garden shed in Eindhoven, designed and built by Caspar Schols as a hobby space for his mother. More

Furniture designers Tom and Danielle Raffield have used steam-bent timber to cover this extension to an old gamekeeper's lodge in Cornish woodland, which featured in UK television show Grand Designs earlier this month. More
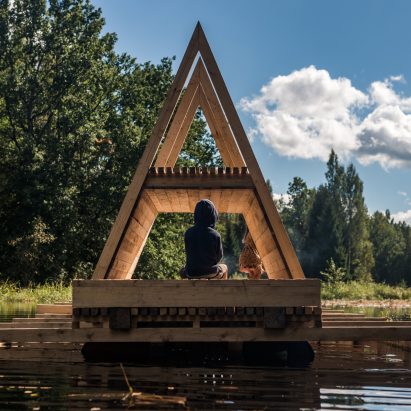
Estonian interior architecture students designed this floating timber pavilion to provide a shelter, sauna and campfire for visitors to the Soomaa National Park wetlands during flooding. More
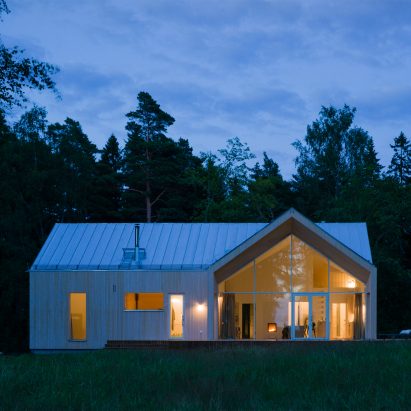
A grand window offers views of the woodland and sea in this house in Hanko, Finland, designed by Mer Architects as a contemporary update of the town's historic villas. More
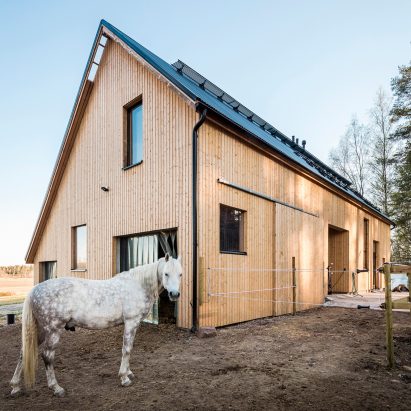
This wooden stables on the edge of a Finnish forest features an asymmetric gabled roof which covers stalls for the horses and a lowered barn containing manure (+ slideshow). More
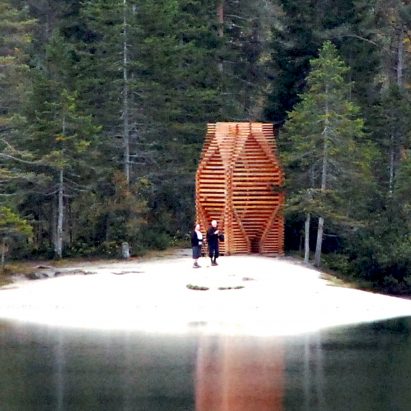
This tiny slatted timber pavilion is intended as a space for contemplation, and was designed by Milanese architect Giovanni Wegher to tour Italy's largest national park (+ slideshow). More
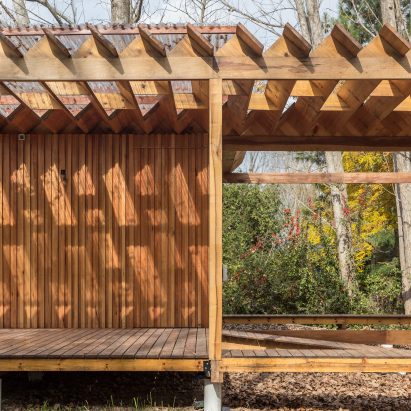
The zigzagging roof of this wooden holiday home in Buenos Aires by local practice Estudio Borrachia provides shade for a series of terraces, and will eventually be covered in wildflowers and grass (+ slideshow). More
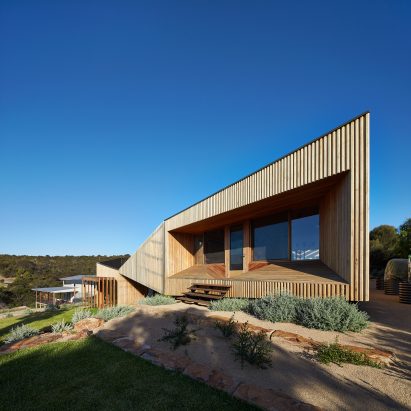
Angular volumes clad in timber and metal step down the side of a sloping site to form this house near Melbourne with ocean views (+ slideshow). More
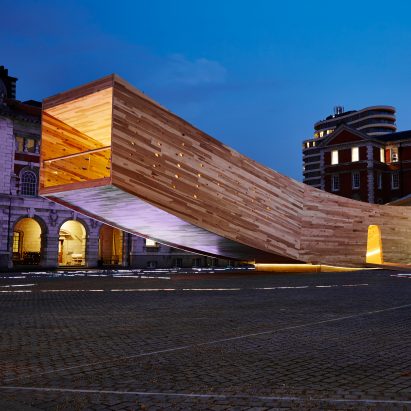
London Design Festival 2016: architect Alison Brooks has pushed the limits of cross-laminated timber with The Smile, an inhabitable "mega-tube" with both of its ends raised up into the air (+ slideshow). More
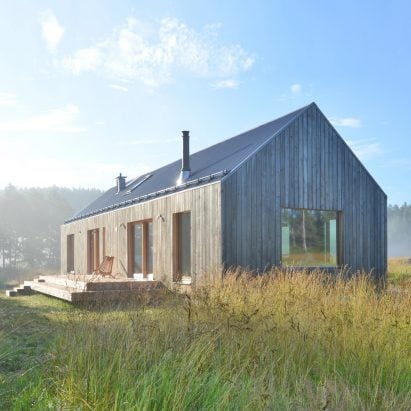
MNy Arkitekter has used seven varieties of timber to create this gabled house on the shoreline of a small lake in Tenala, Finland (+ slideshow). More
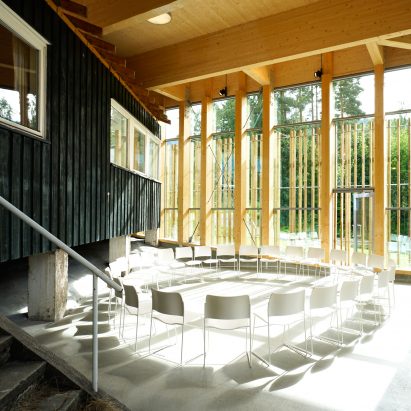
The cafe building where 13 people tragically lost their lives in the Norwegian terrorist attacks of 2011 has been enshrined within a new learning centre by architect Erlend Blakstad Haffner (+ slideshow). More
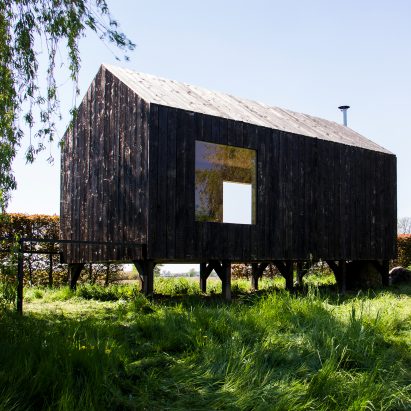
Raised on stilts above a field in northeast Belgium, Stal Collectief's self-designed studio features charred timber walls that can be wheeled back to reveal the interior (+ movie). More
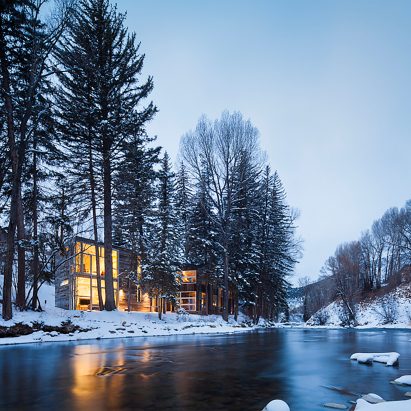
Colorado architects Studio B have extended a local waterfront home by adding a pair of buildings with different levels of privacy (+ slideshow). More
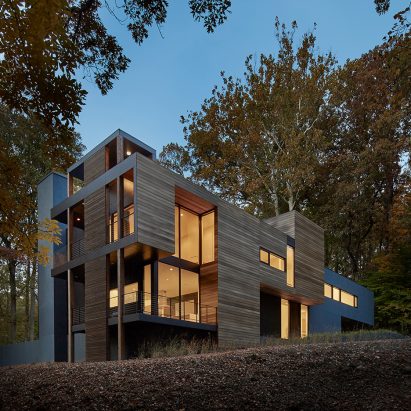
This single family home built by Robert Gurney Architect outside Washington DC takes cues from its many Mid-century Modern neighbours (+ slideshow). More
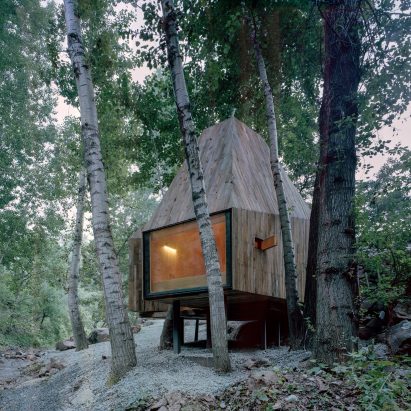
This pair of stilted wooden huts are set among poplar and hawthorn trees in a stretch of woodland at the foot of Mount Wuling in Beijing's Miyun District (+ slideshow). More