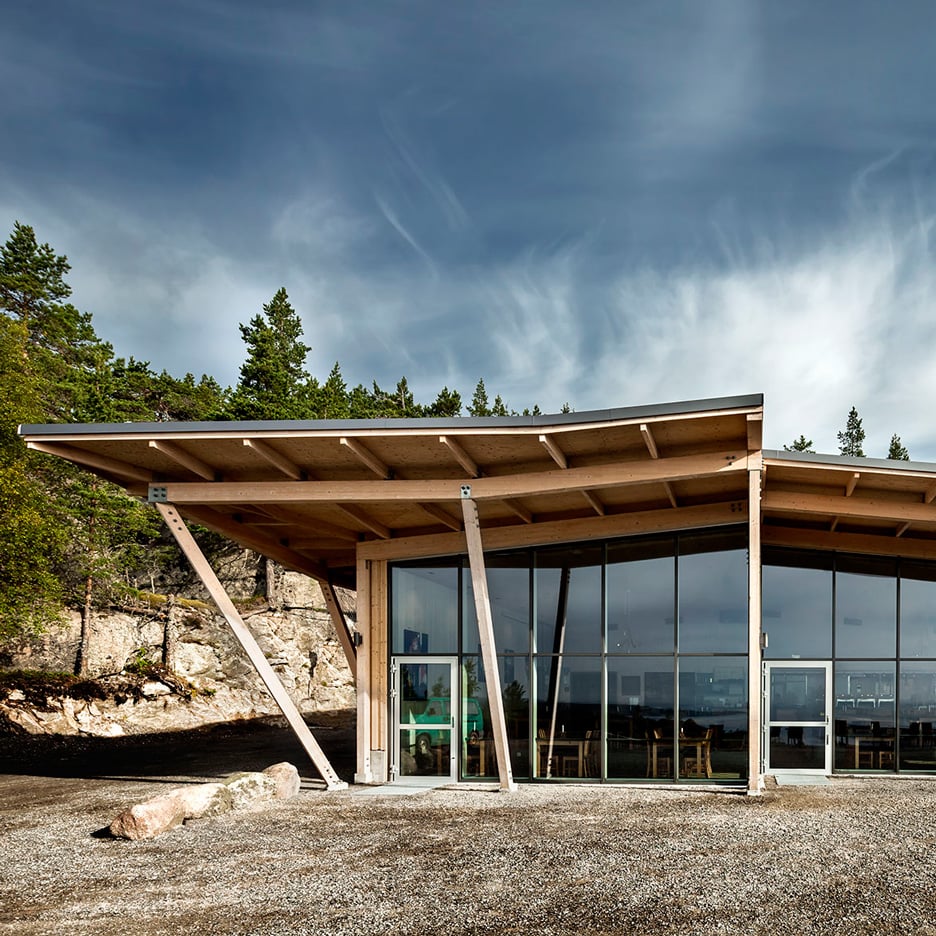
Sweco Architects builds timber-framed restaurant at Sweden's Hemsö Fortress
A Cold War fortress on a Swedish island is the setting for this timber-framed restaurant by Sweco Architects (+ slideshow). More

A Cold War fortress on a Swedish island is the setting for this timber-framed restaurant by Sweco Architects (+ slideshow). More
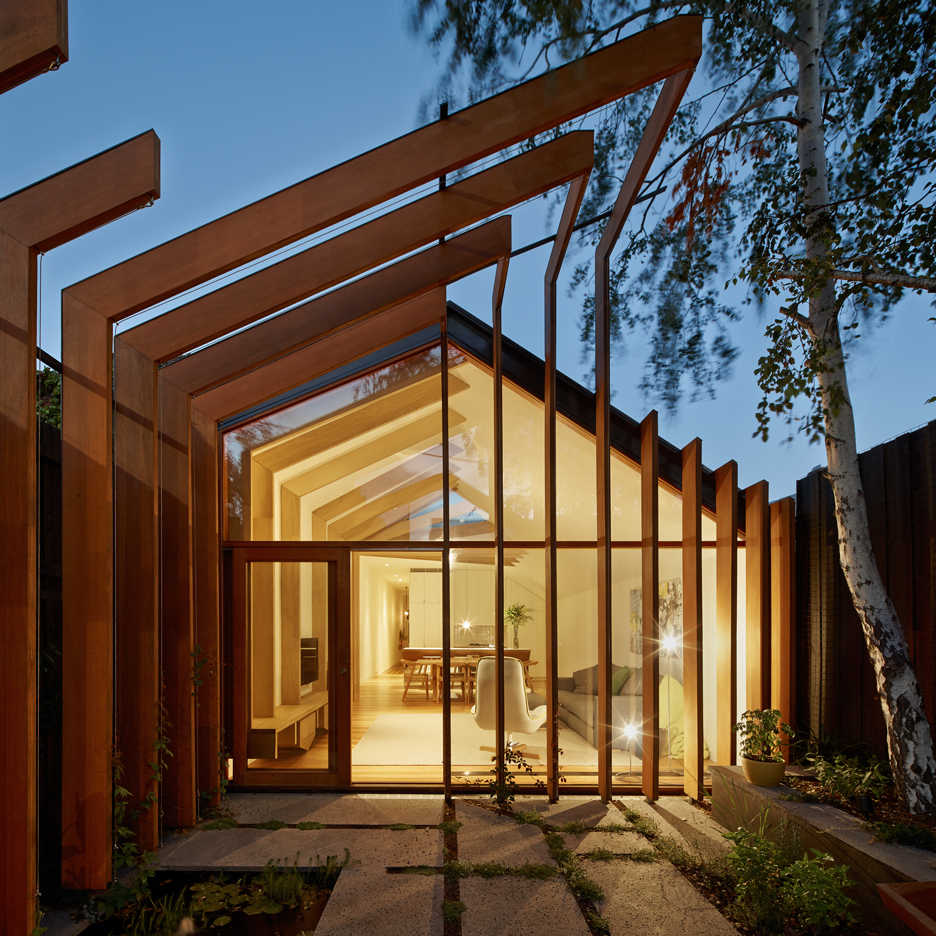
FMD Architects used slender lengths of timber to "stitch" together this narrow Melbourne house and its new garden extension. More
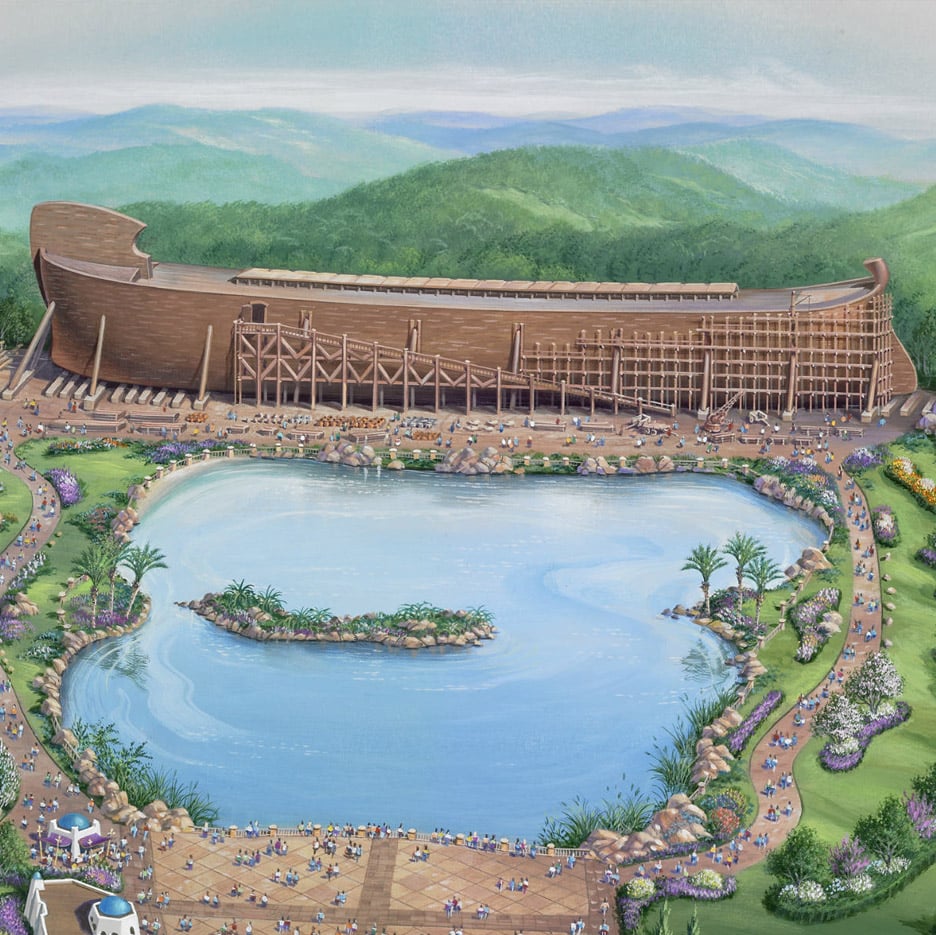
A biblical theme park is nearing completion in Kentucky, USA, featuring a giant wooden structure based on Noah's Ark. More
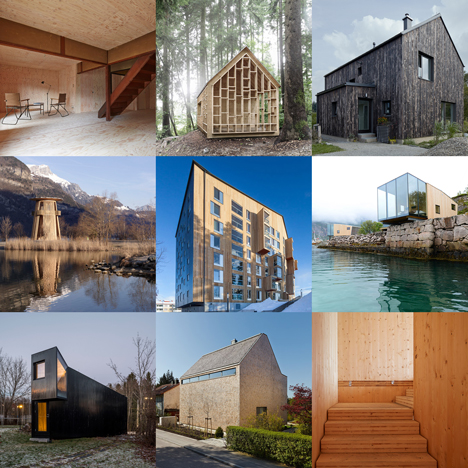
With a group of architects branding timber as the wonder material of the 21st century, we've created a Pinterest board full of the best wooden architecture projects from the pages of Dezeen. Explore examples including Finland's tallest wooden apartment block, a house with a burnt-wood exterior, and much more.
Follow Dezeen on Pinterest | See the latest timber buildings in our archives
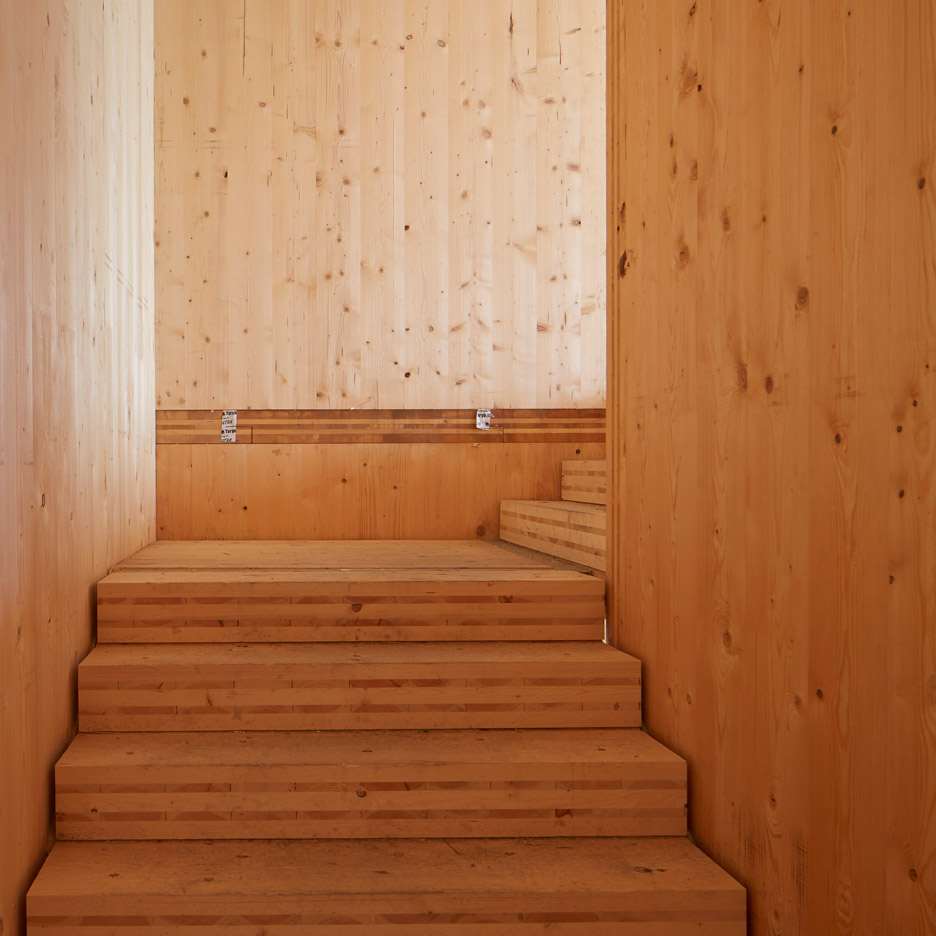
Wood is taking over from steel and concrete as the architectural wonder material of the 21st century, with architects praising its sustainability, quality and speed of construction. (+ slideshow). More
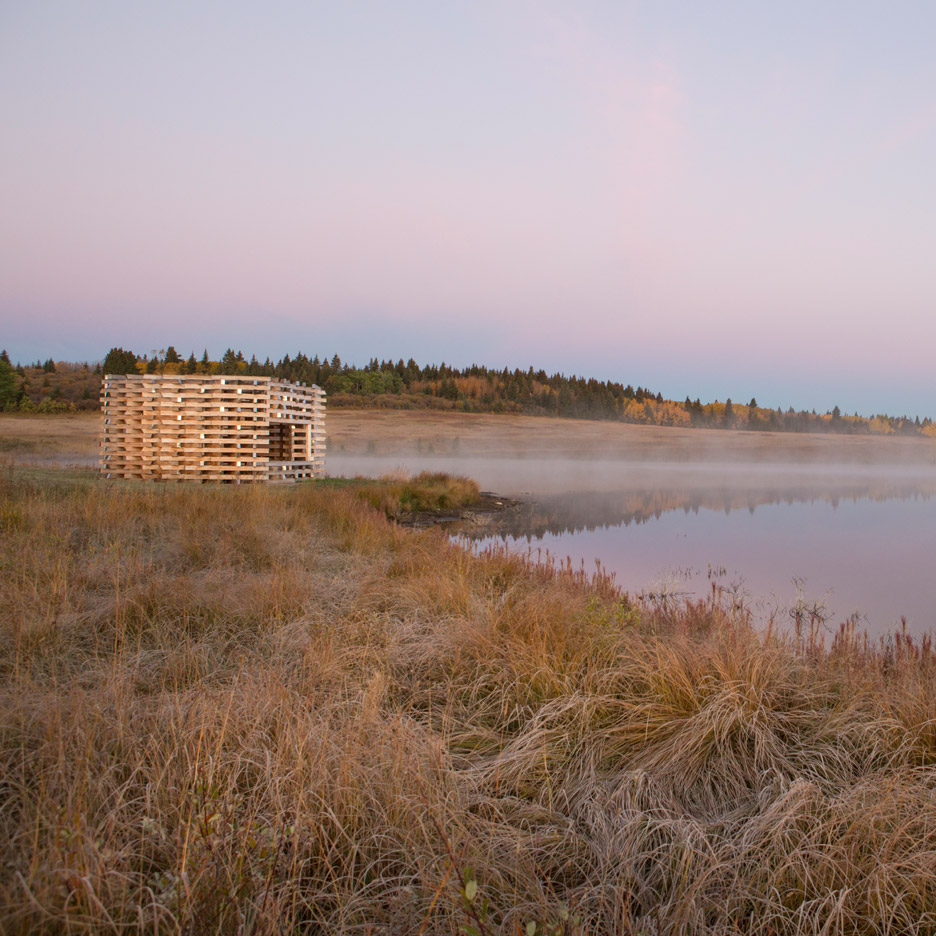
New York studio Young Projects has completed a warming hut for a housing development in Alberta that consists of a fireplace set within a slatted wooden box (+ slideshow). More
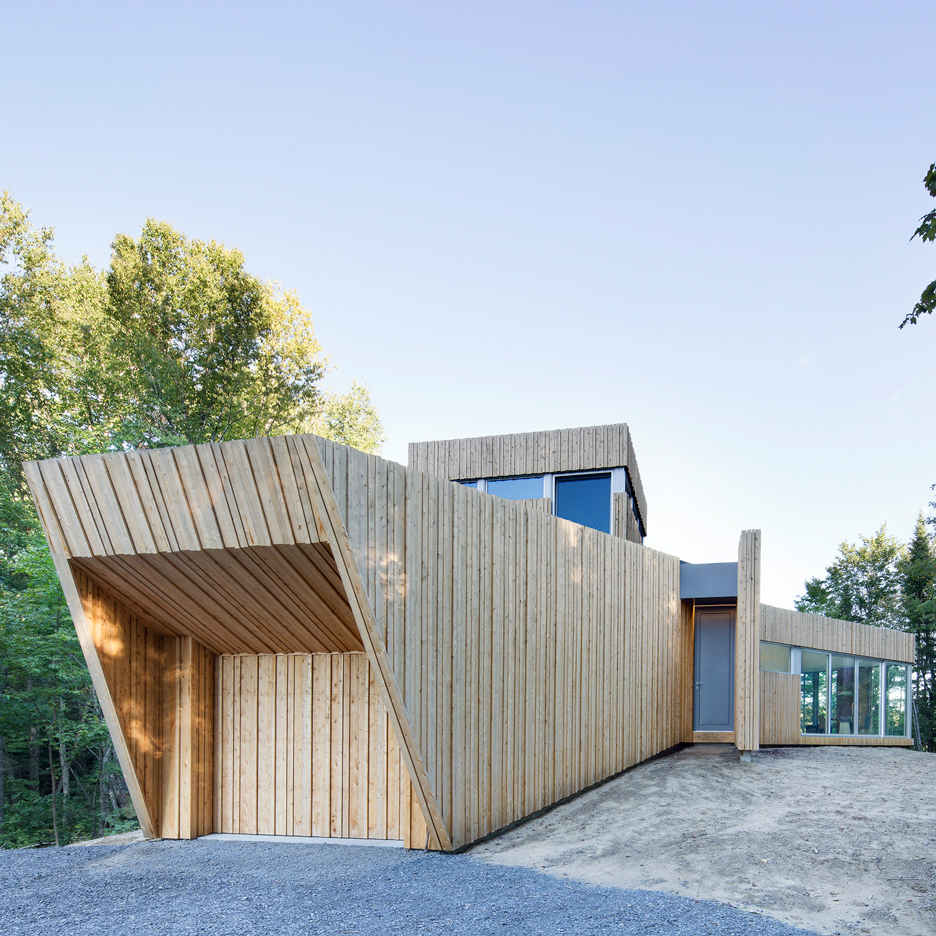
The glazed living space of this cedar-clad cabin near Montreal projects over a woodland slope to optimise views of a nearby lake (+ slideshow). More

Declerck-Daels Architecten used different varieties of timber and "frivolous" colours for this surgery in Bruges, in an attempt to make going to the dentist more bearable (+ slideshow). More
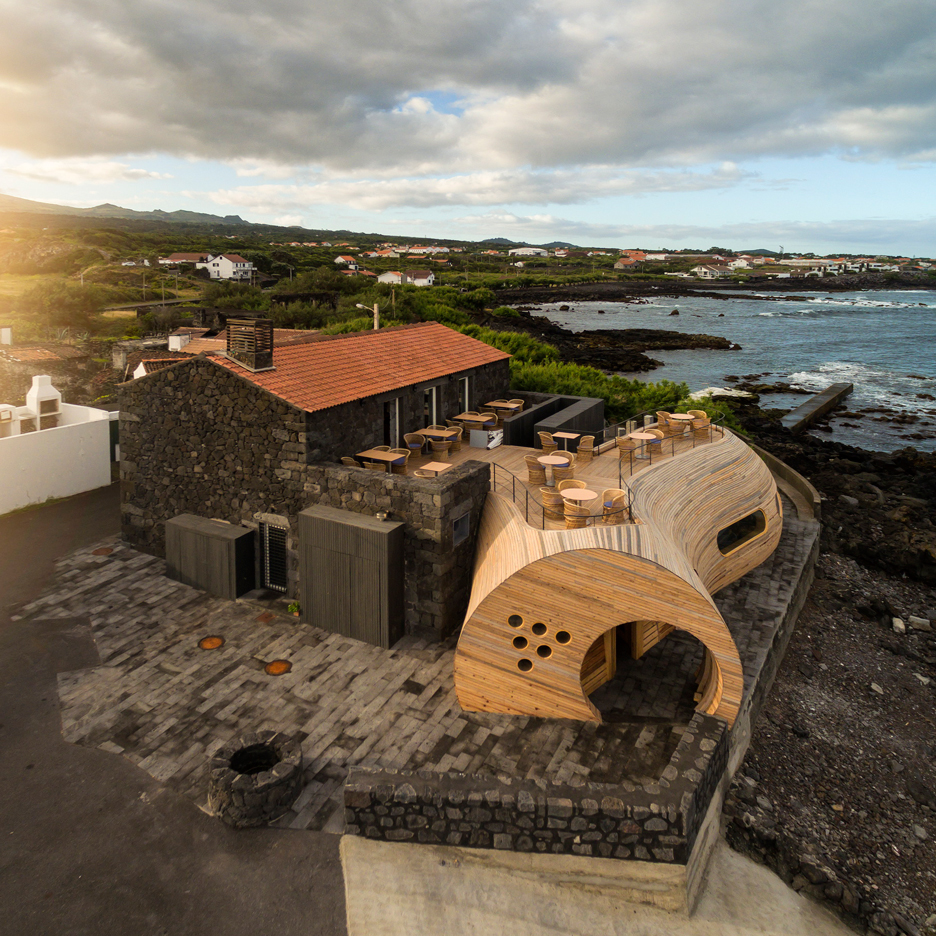
This restaurant and bar in the Azores comprises two buildings – a remodelled barn with volcanic stone walls, and a bulbous timber extension conceived as a cross between a whale and a wine barrel (+ slideshow). More
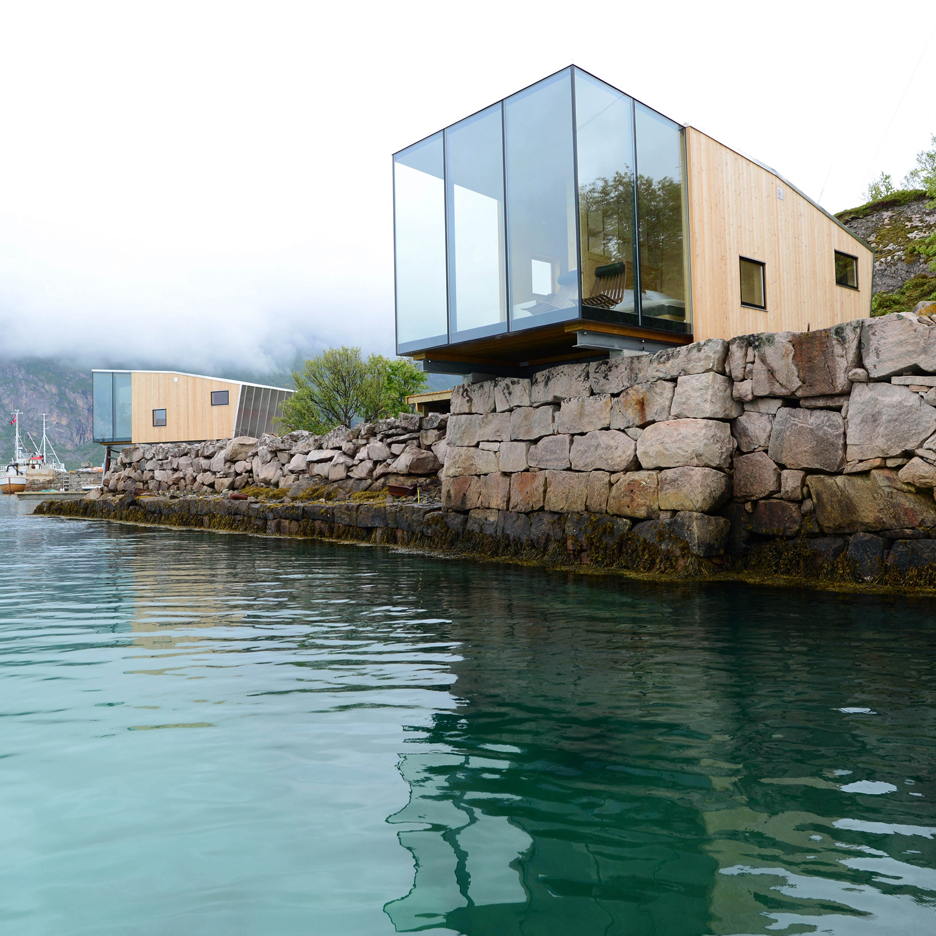
These glass and timber holiday cabins by Norwegian architect Snorre Stinessen overhang the coastline of Norway's Manshausen Island, providing a base for Arctic Circle explorers (+ slideshow). More
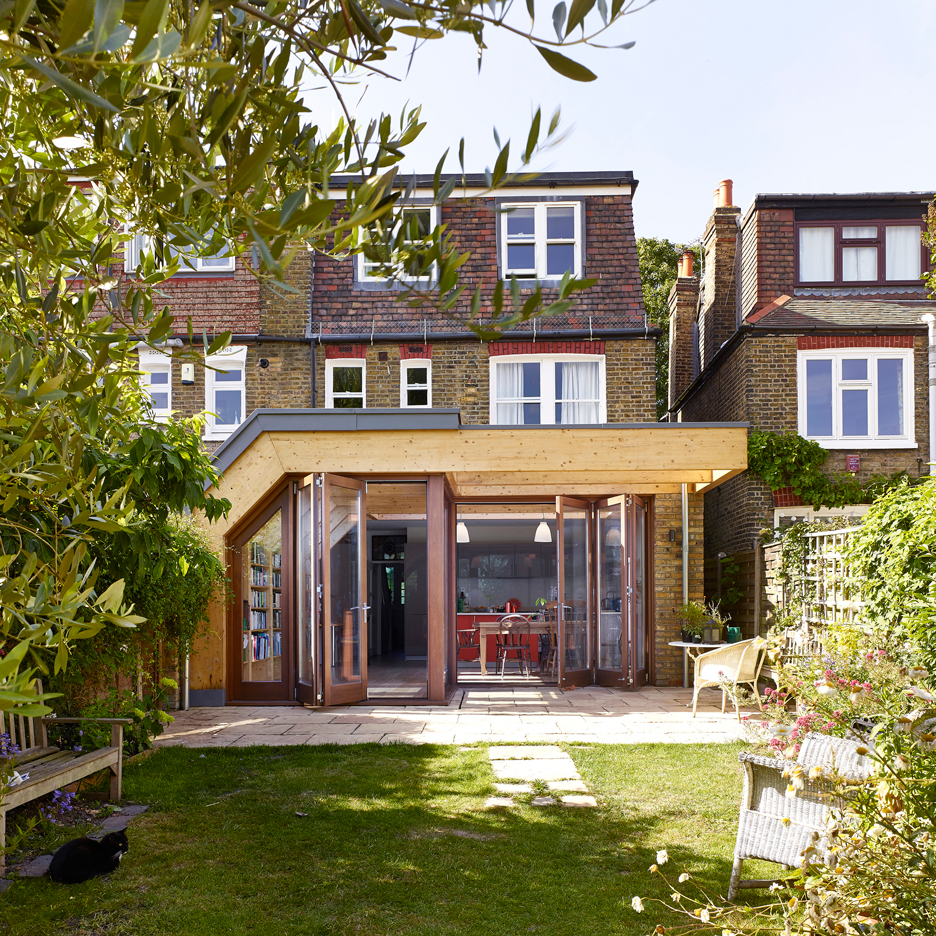
Thick wooden ribs frame this extension to a family house in west London by architecture studio Tate Harmer (+ slideshow). More
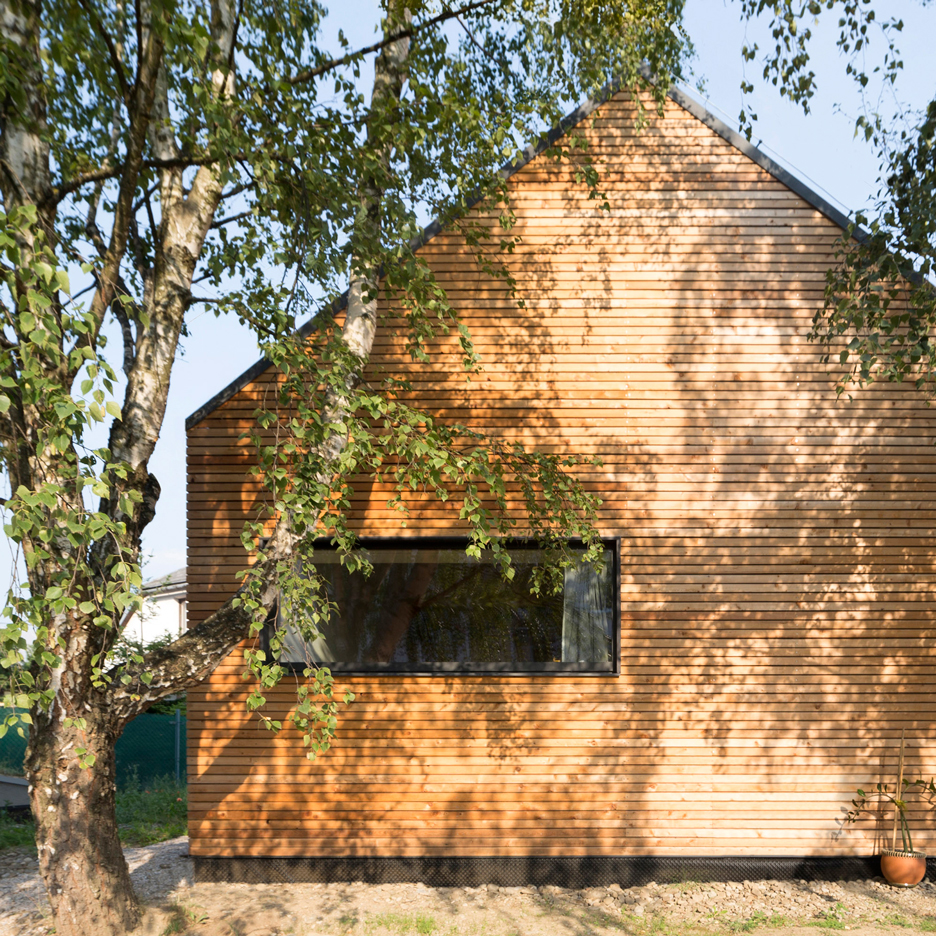
Modelled on traditional wooden barns, this gabled house in the Slovakian town of Stara Lubovna has a pair of small wooden lofts squeezed beneath its pitched roof (+ slideshow). More
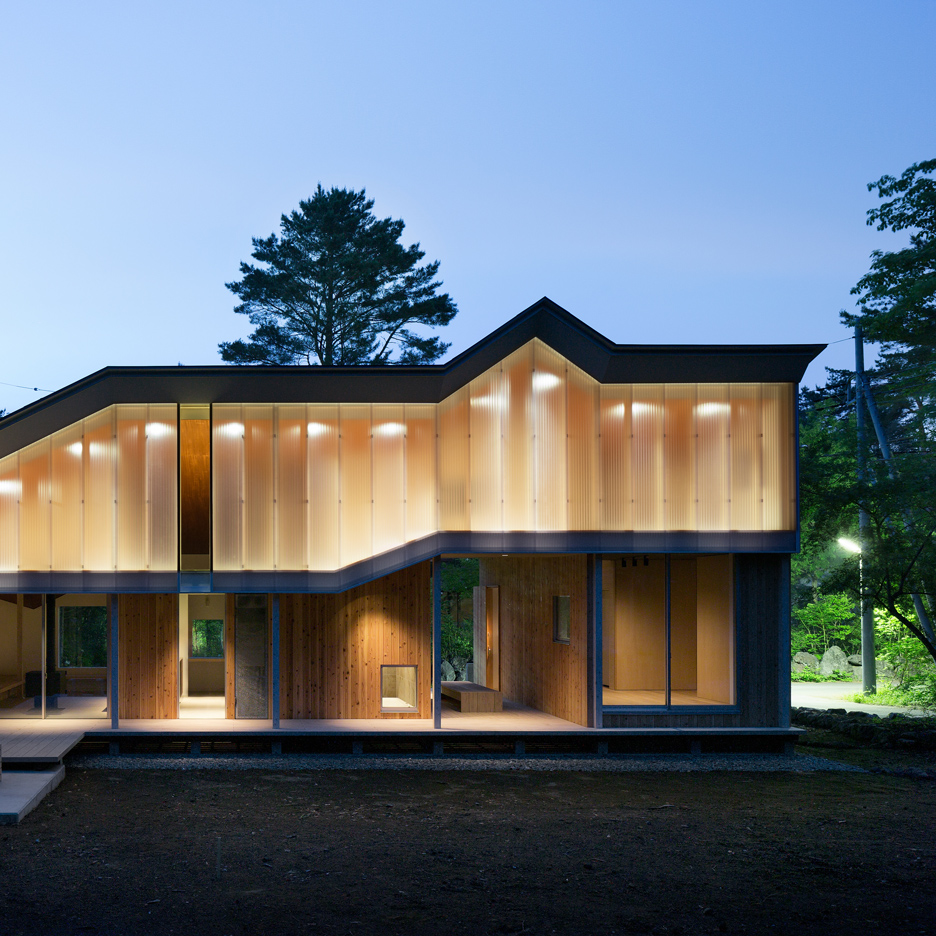
The zigzagging roof of this house near Mount Fuji was designed by architect Hiroki Tominaga to help snow slide off, and its profile is highlighted after dark by a glowing facade (+ slideshow). More
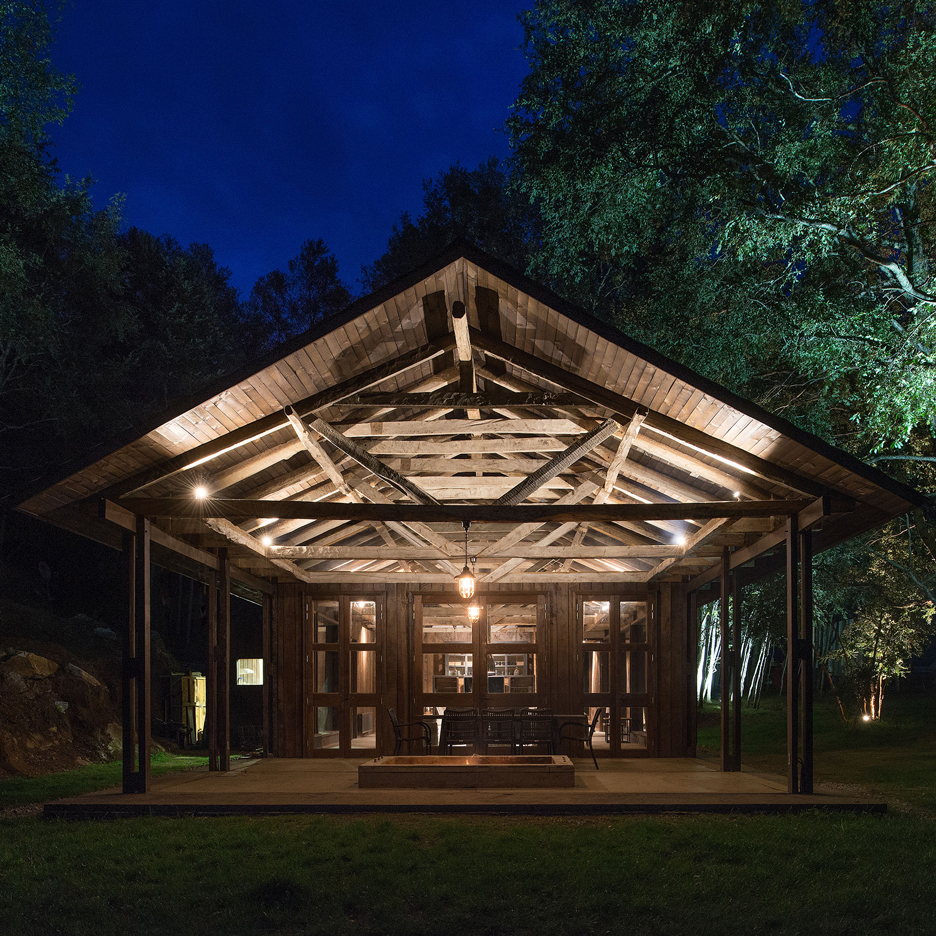
Trusses salvaged from an earthquake-damaged barn support the roof of this contemporary glass-walled summer cottage on the shores of one of Chile's largest lakes (+ slideshow). More
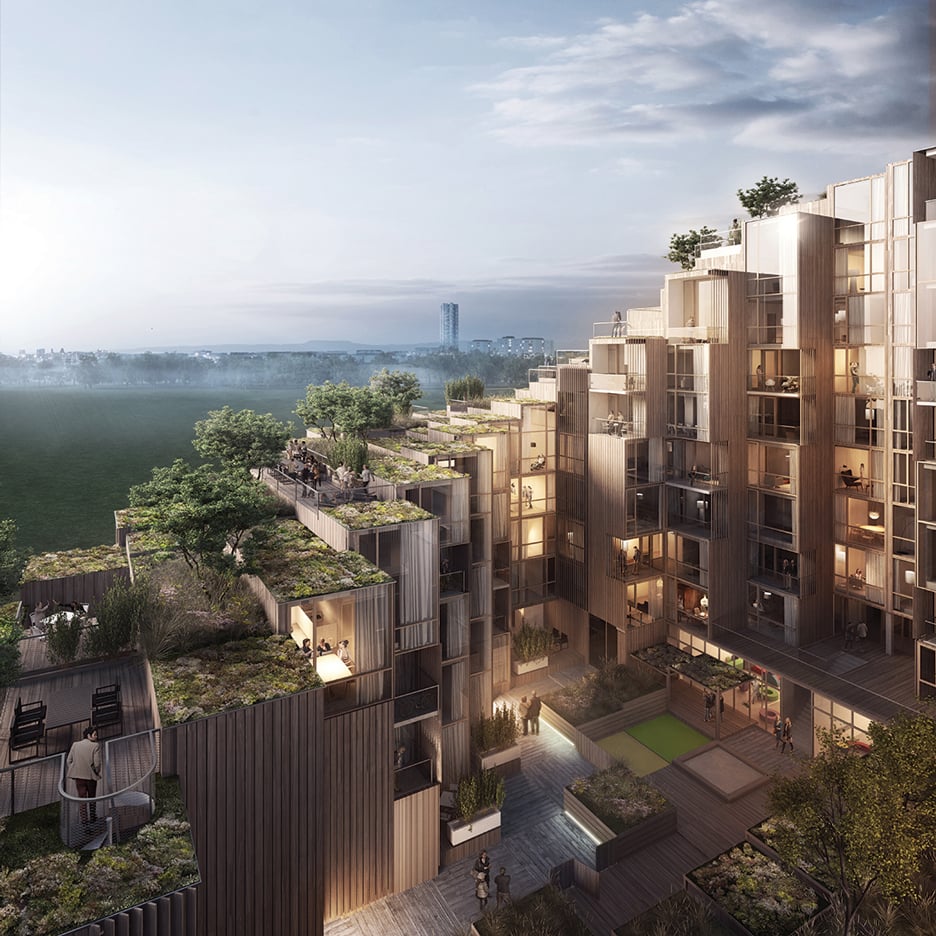
Bjarke Ingels Group has unveiled plans for a foliage-covered terraced block of apartments, which are under construction in Stockholm's Gärdet district (+ slideshow). More
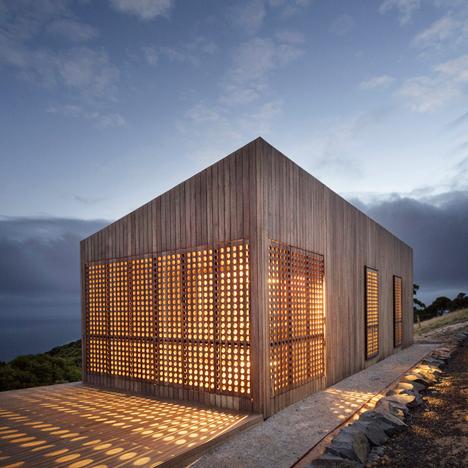
Australian architects Jackson Clements Burrows added perforated shutters to the exterior of this holiday cabin "like a Gore-Tex jacket", providing light and ventilation when closed (+ slideshow). More
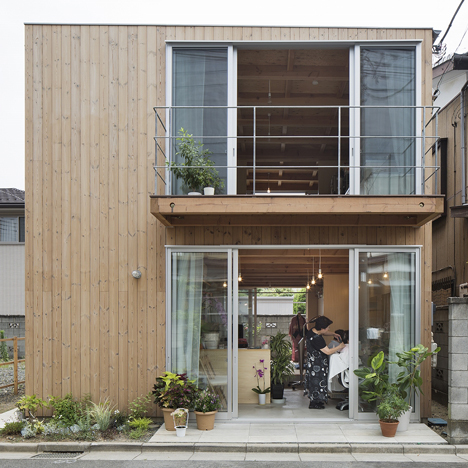
The couple that occupy this combined home and workspace in Tokyo each have their own domain – downstairs is a salon for a hairdresser, while upstairs contains a workspace for a writer (+ slideshow). More
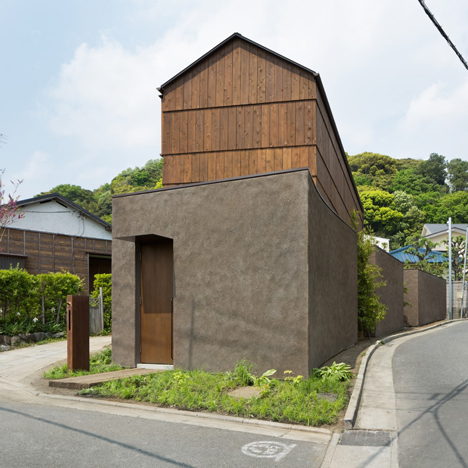
Parisian office DGT Architects aimed to condense the architectural history of Japan's houses into a single home with this elevated timber volume supported on an earth-clad base. More

This visitors centre for a mountain in South Korea by Namu Architects comprises a pair of gabled buildings with vertical cladding and windows, intended to reference the trunks of tall trees that surround the plot (+ slideshow). More
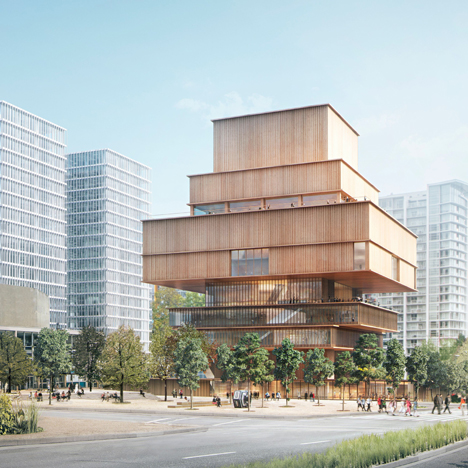
The Vancouver Art Gallery has unveiled a conceptual design for its new building by Herzog & de Meuron, featuring a series of stacked volumes clad in wood (+ slideshow). More