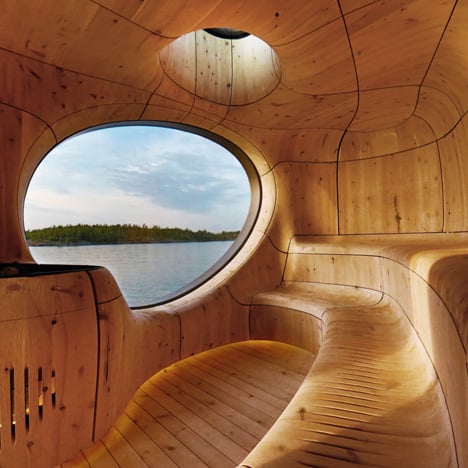
Lakeside sauna by Partisans designed as a cavernous wooden grotto
Behind the burnt-timber exterior of this sauna by Canadian studio Partisans is a cavernous cedar interior that emulates the form of a seaside grotto (+ slideshow). More

Behind the burnt-timber exterior of this sauna by Canadian studio Partisans is a cavernous cedar interior that emulates the form of a seaside grotto (+ slideshow). More
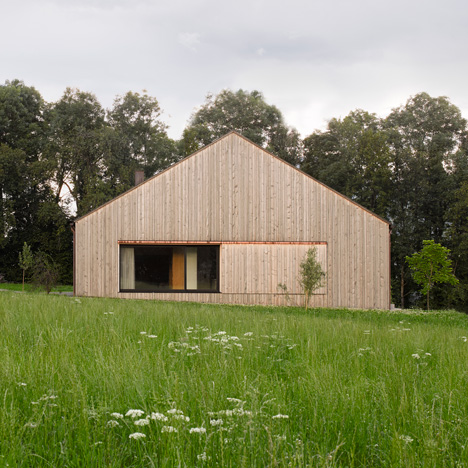
Timber window shutters align with the vertical strips of pale timber that clad this gabled house in the Austrian countryside, by local architects Bernardo Bader Architekten (+ slideshow). More
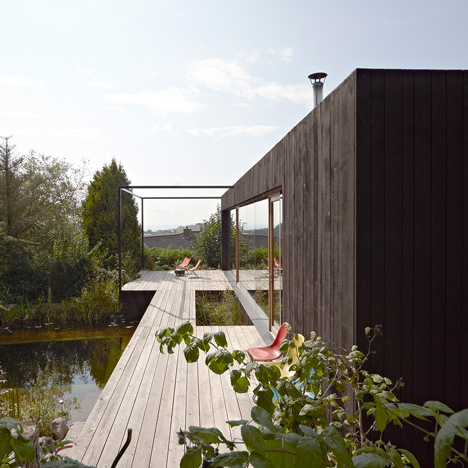
This muddy-toned timber house by Graz-based Hammerschmid Pachl Seebacher Architekten is raised on stilts above a sloping site so that it overlooks a swimming pond (+ slideshow). More

Vertical strips of spruce give a stripy facade to this semi-detached house, completed by Innauer‐Matt Architekten in a hamlet within the forested landscape of Vorarlberg, Austria (+ slideshow). More
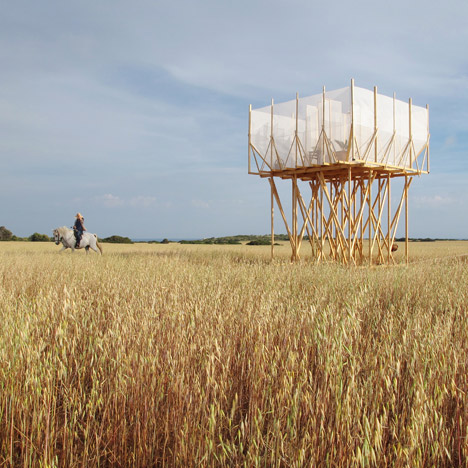
This wooden platform that rises up from a barley field in Mallorca gives a young equestrian a space for contemplation and grooming before and after horse riding (+ slideshow). More
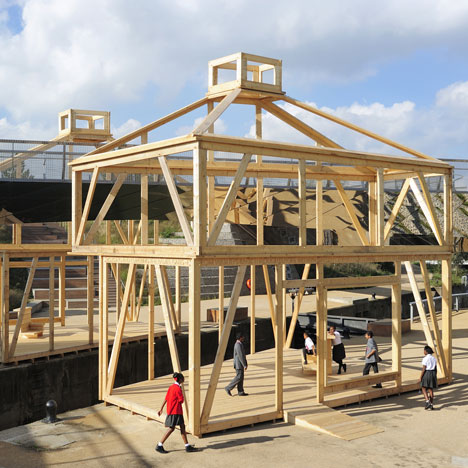
A timber framework echoing the shape of an old lock-keeper's cottage has been installed on both sides of a canal in London's Olympic Park to host a two-month programme of events (+ slideshow). More
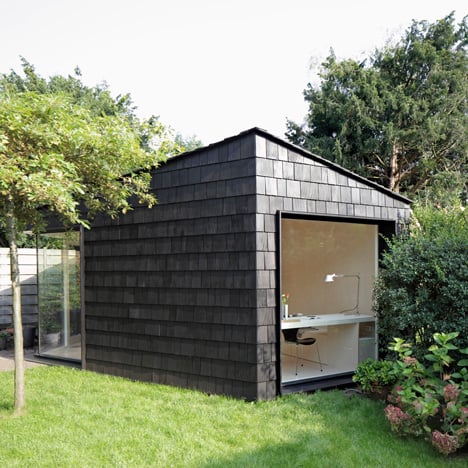
Dutch office Serge Schoemaker Architects meticulously arranged different-sized sections of plywood that "fit together seamlessly like a jigsaw puzzle" across the interior of this angular garden studio. More
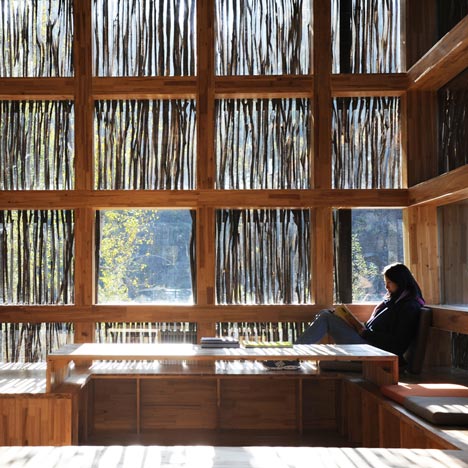
News: Chinese architect Li Xiaodong has become the first recipient of the Moriyama Prize – a new award launched by the Royal Architectural Institute of Canada and architect Raymond Moriyama to rival the Pritzker and Stirling prizes. More
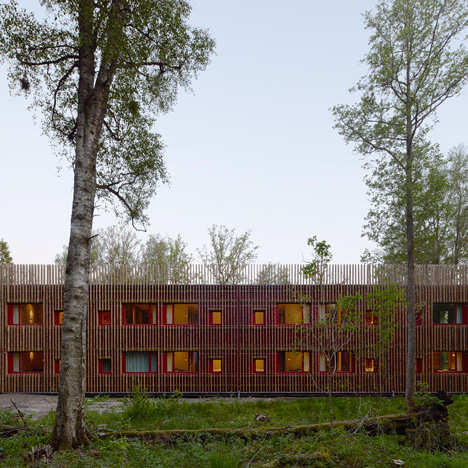
Strips of timber from the surrounding forest cover the exterior of this hotel in Sweden by Kjellgren Kaminsky Architecture, so that it reflects its rural setting (+ slideshow). More
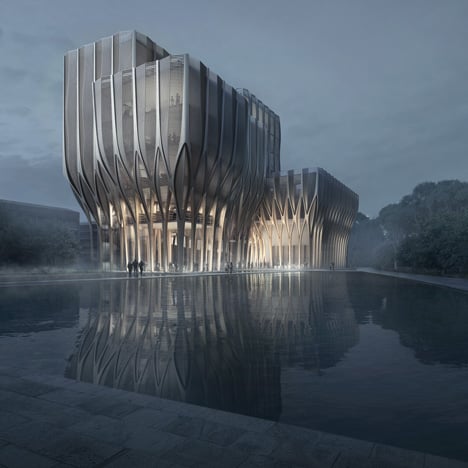
News: Zaha Hadid has unveiled designs for a new Cambodian institution made up of five interwoven wooden towers to house the largest archive of genocide-related documents in Southeast Asia (+ movie). More
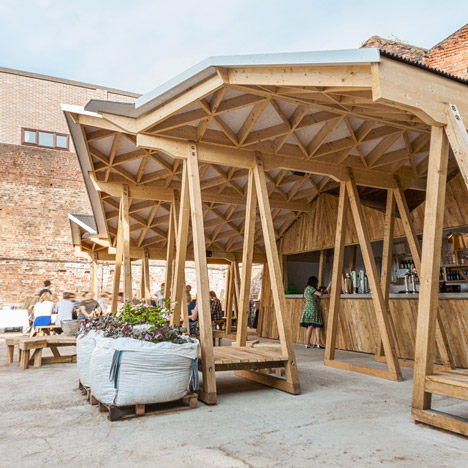
The zigzagging profile of this courtyard bar in Liverpool, England, mimics the gabled roofline of the warehouses that provide its backdrop (+ slideshow). More
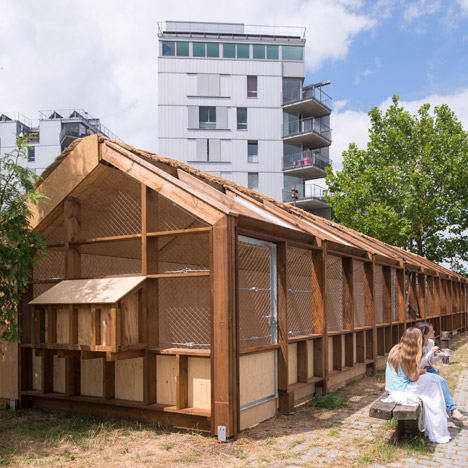
This wooden shed with one thatched wall and one metal-mesh wall is designed by Guinée*Potin Architectes to host a newly invented sport that borrows from football, table football and squash (+ slideshow). More
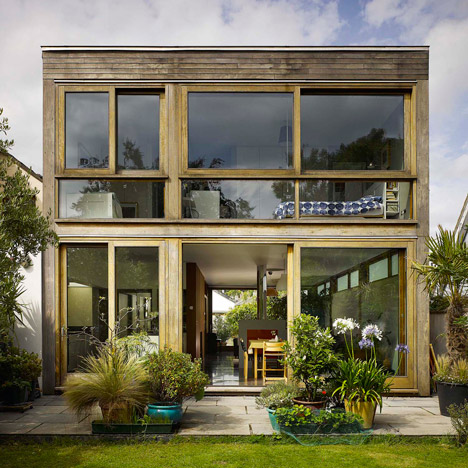
Irish architect John McLaughlin incorporated sliding glass doors into the timber frame of this suburban house in Dublin to improve the relationship between the interior and the garden. More
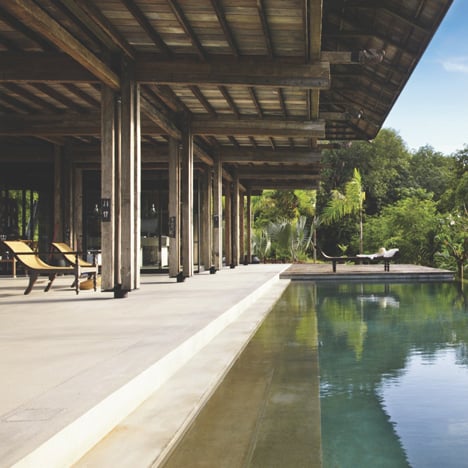
This house on the Malaysian island of Langkawi was designed by WHBC Architects to be entirely constructed from reclaimed wood, including a framework made from old telegraph poles (+ slideshow). More
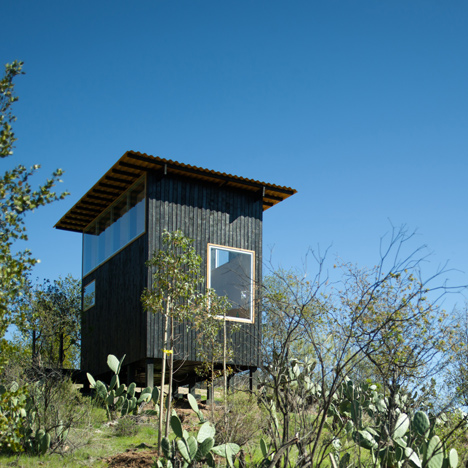
This charred timber cabin by Chilean studio DRAA is raised over a hillside on stilts to afford better views of the nearby mountains (+ slideshow). More
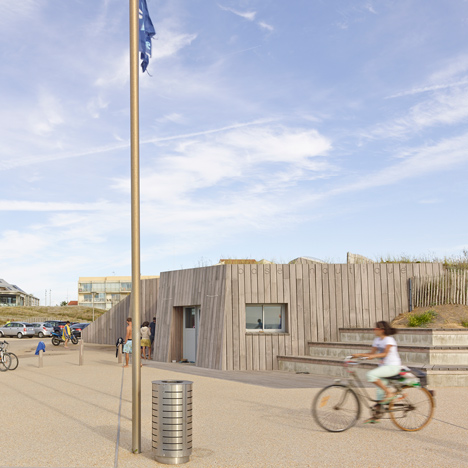
This water-sports facilities building by THE Architectes has been built into the side of a grassy dune to minimise its visual impact on the coastline (+ slideshow). More
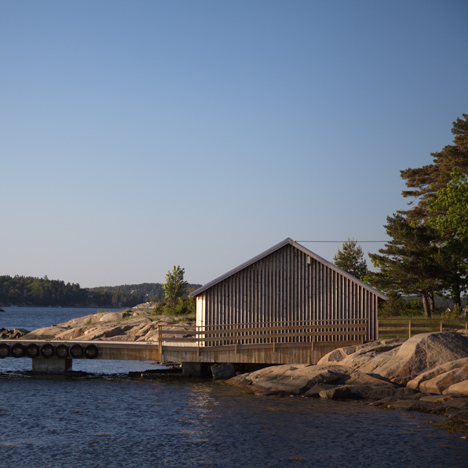
Snøhetta has revived an old wooden boathouse on a Norwegian island to create a dormitory for children visiting an annual summer camp (+ slideshow). More
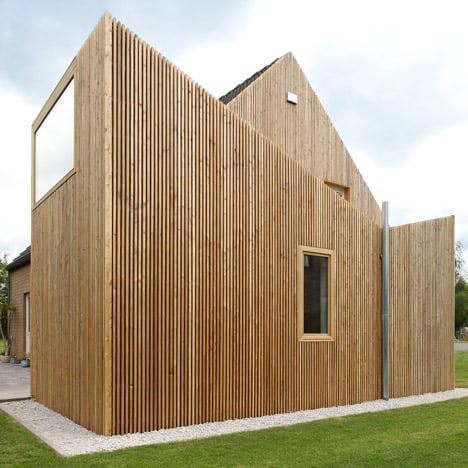
Belgian firm ADN Architectures gave this wooden house extension in Brussels a V-shaped roofline that inverts the pointed gables of the existing property (+ slideshow). More
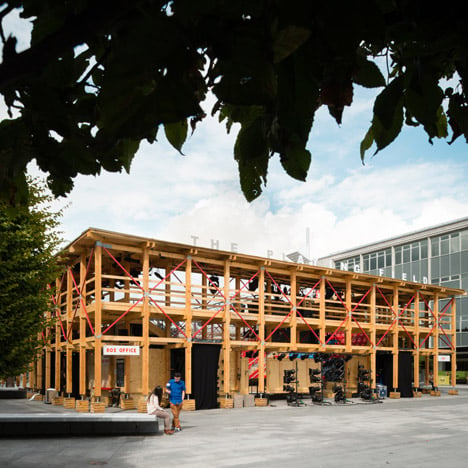
This pop-up wooden theatre in Southampton, England, was designed by London architecture collective Assemble to look like a cross between a performance venue and a football stadium (+ slideshow). More
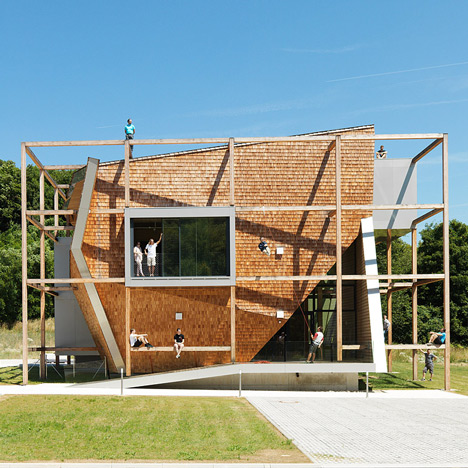
A gridded timber frame extends around the exterior of this office for a cladding company by Austrian studio Heri & Salli, providing space to test facades, as well as to hang sun-screens or grow plants (+ slideshow). More