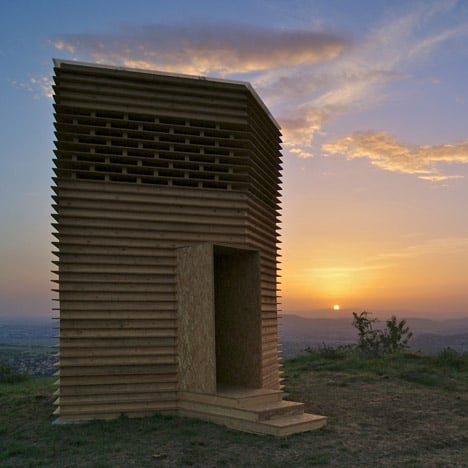
Signal Ethique pavilion by Arnaud Huart sits atop a French mountain
This slatted wooden structure by French designer Arnaud Huart provides a beacon and landmark for visitors to the mountainous landscape of central France (+ slideshow). More

This slatted wooden structure by French designer Arnaud Huart provides a beacon and landmark for visitors to the mountainous landscape of central France (+ slideshow). More
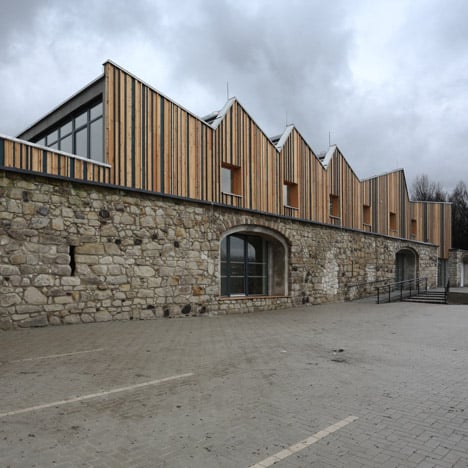
Czech studio 3+1 Architekti has added a zigzagging wooden extension over old stone walls to turn a former agricultural barn into a woodwork training centre (+ slideshow). More
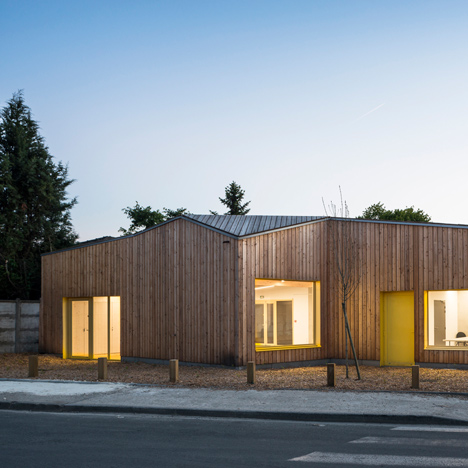
Timber slats cover the angular facades and roof of this community centre in the Bordeaux suburb of Pessac by local studio Gayet-Roger Architects (+ slideshow). More
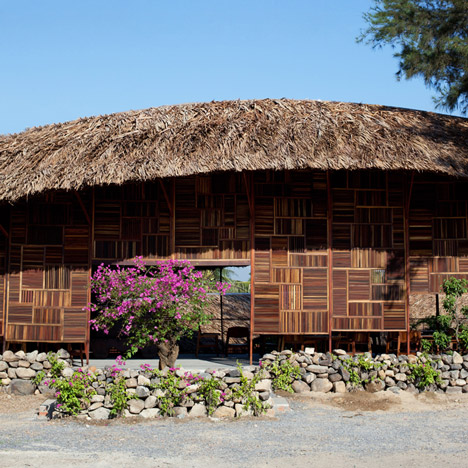
Vietnamese office a21studio used recycled wood to construct the curving framework of this coffee house, which encircles a courtyard near the city of Nha Trang (+ slideshow). More
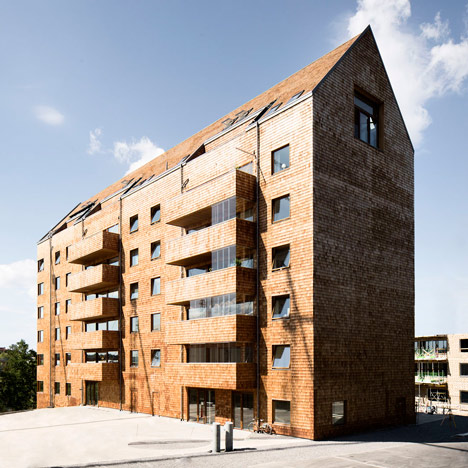
The second project on Dezeen today from Swedish architecture office Wingårdhs is an eight-storey residential building constructed entirely from wood in the Stockholm suburb of Sundbyberg. More
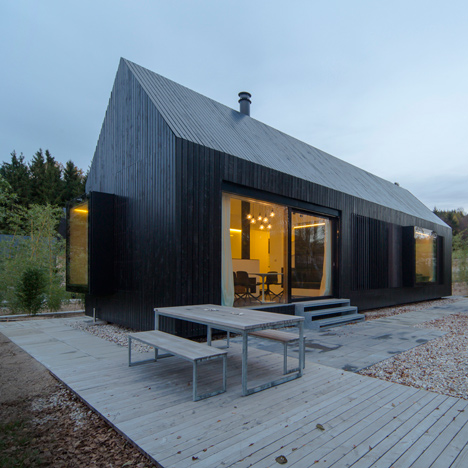
German studio Format Elf Architekten has designed three holiday cottages for a resort in the Bavarian countryside that resemble archetypal pitched-roof barns (+ slideshow). More

News: a double-domed pavilion is the first building to have its main structure entirely made out of wooden panels created by robots, according to academics from the University of Stuttgart (+ slideshow). More
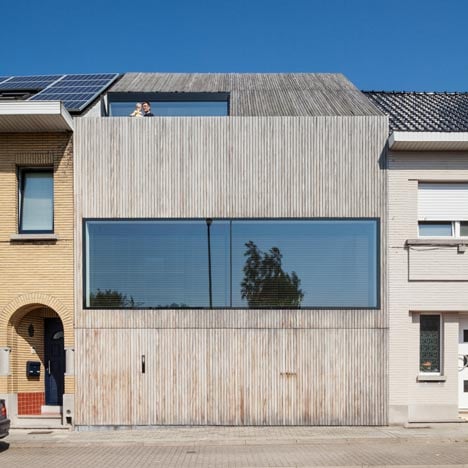
Belgian architects Bruno Vanbesien and Christophe Meersman have designed a terraced house on the outskirts of Brussels that stands out from its post-war neighbours thanks to its timber skin and minimal form (+ slideshow). More
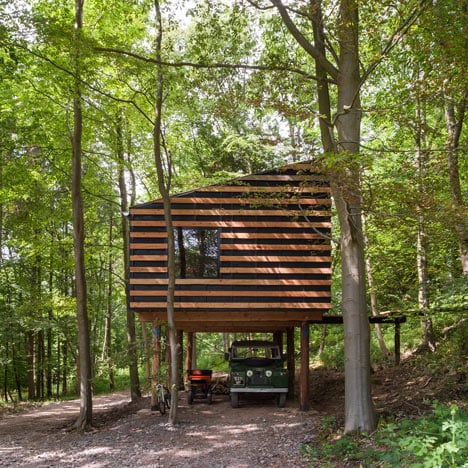
UK office Invisible Studio has built a workshop for itself near Bath using reclaimed materials and timber from the surrounding woodland (+ slideshow). More

Milan Expo 2015: vegetables, herbs and hops will be planted between the latticed timber structure of the pavilion representing France at the World Expo 2015 in Milan (+ slideshow). More
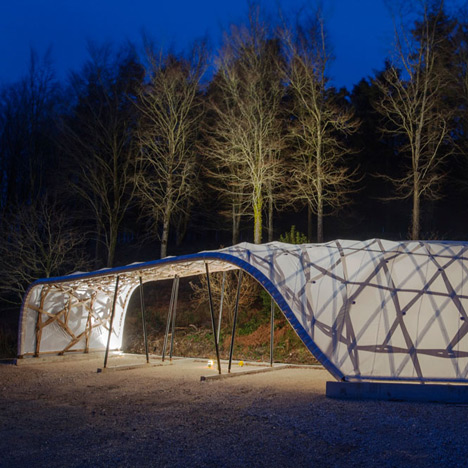
Students from London's Architectural Association have designed and built a lattice-framed shelter for seasoning timber at the school's Dorset campus, using short lengths of wood taken from neighbouring beech trees (+ slideshow). More
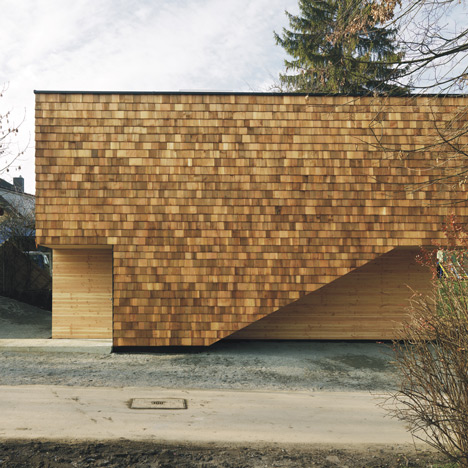
Wooden shingles give a rough texture to the walls of this extension to a youth centre by Bernd Zimmermann – the German architect who recently completed a house clad with mirrors (+ slideshow). More
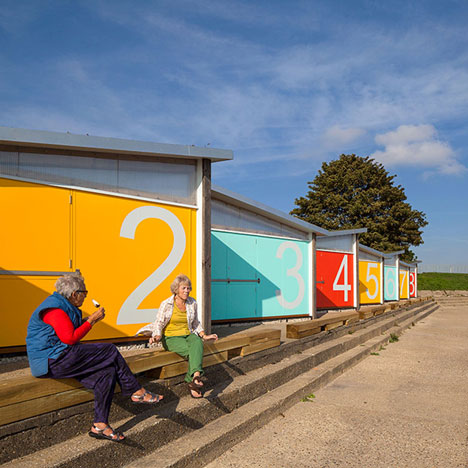
Stones and shells from the seashore fill the walls of these eight contemporary British beach huts that London office Pedder & Scampton designed for the seaside town of Southend (+ slideshow). More
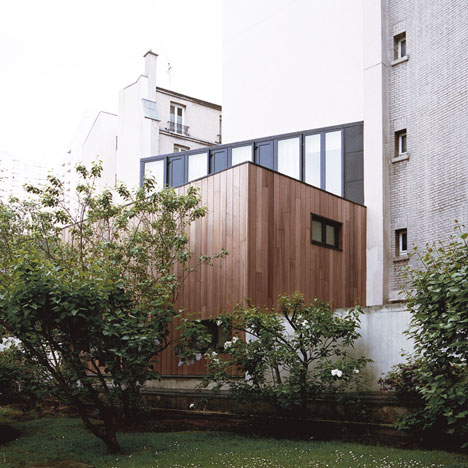
French architect Noel Dominguez has added a timber-clad residence with an angular penthouse to the former garden of a townhouse on the outskirts of Paris (+ slideshow).
More
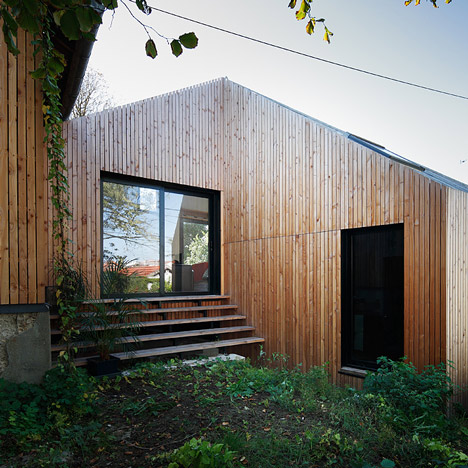
A 100-year-old house in Paris has been renovated and extended by local studio CUT Architectures to frame a garden facing the morning sun and create a shaded terrace overlooking a nearby park (+ slideshow). More
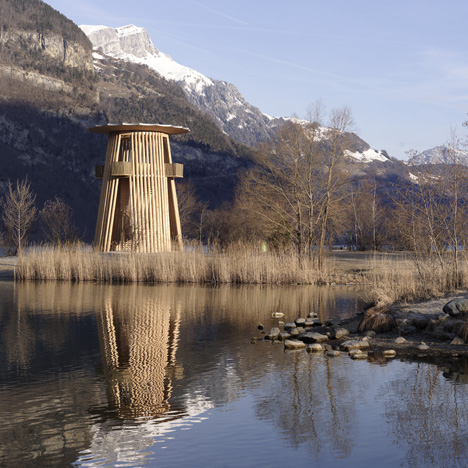
The timber and stone buildings of Gion A Caminada, a cult figure in Swiss architecture, will feature in an exhibition opening next month at the House of Art in the Czech city of České Budějovice (+ slideshow). More
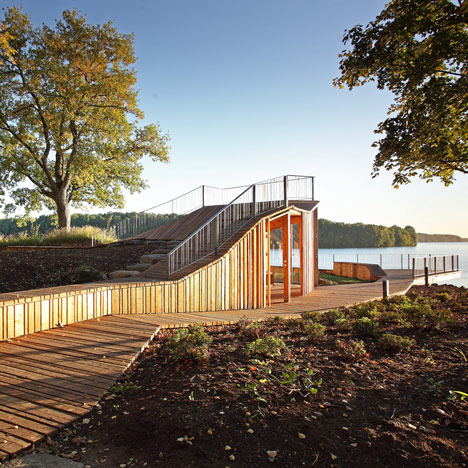
This wooden observation platform and pavilion emerges from the landscape of a memorial park in Koknese, Latvia, offering views across the River Daugava (+ slideshow). More
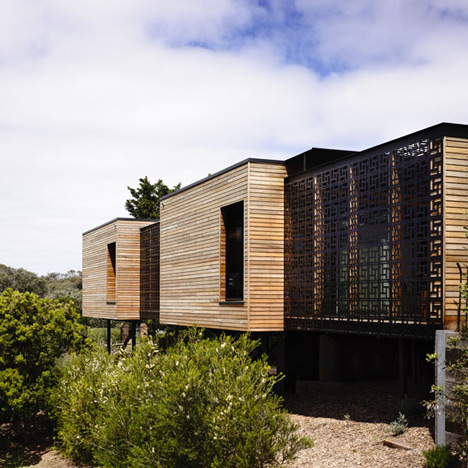
Geometric patterned screens encase a pair courtyards at this timber-clad beach house by Wolveridge Architects on Australia's south coast (+ slideshow). More
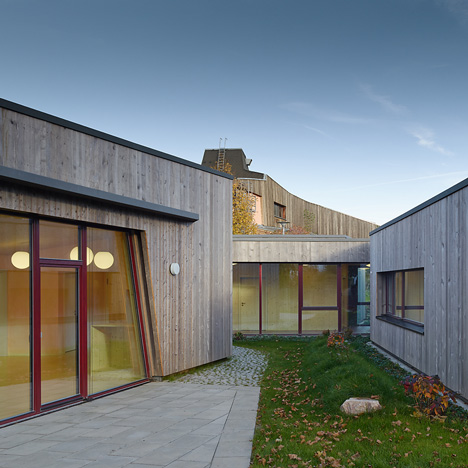
Asymmetric windows complete the angular timber-clad volumes of this nursery in Heilbronn, Germany, by local studio Mattes Sekiguchi Partner Architekten (photographs by Zooey Braun + slideshow). More
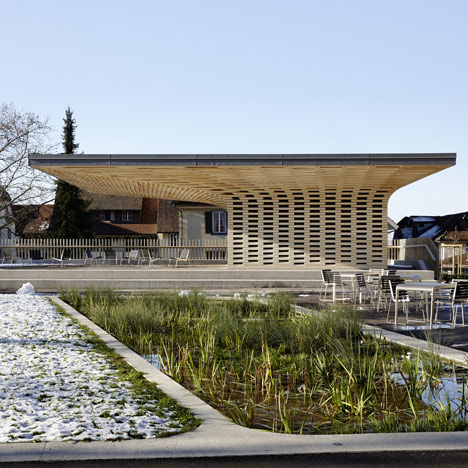
This wooden pavilion with a protruding canopy was designed by Ramser Schmid Architekten to offer a sheltered outdoor seating area for visitors to the city library in Zug, Switzerland (+ slideshow). More