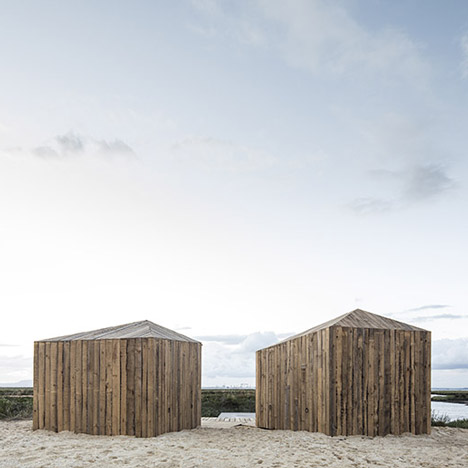
Cabanas no Rio by Aires Mateus
Lisbon studio Aires Mateus used only reclaimed timber to construct this pair of waterfront cabins in Grândola, Portugal (+ slideshow). More

Lisbon studio Aires Mateus used only reclaimed timber to construct this pair of waterfront cabins in Grândola, Portugal (+ slideshow). More
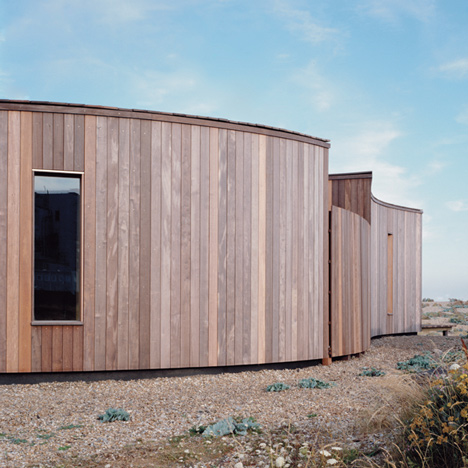
Our second project this week from British studio Simon Conder Associates is a timber-clad house built around a nineteenth-century railway carriage on Dungeness beach in Kent, England. More
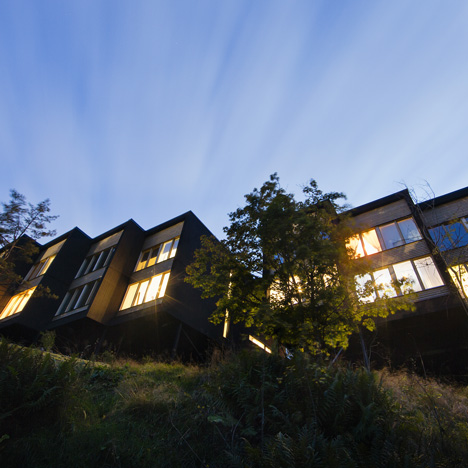
Blackened wood buildings teeter on the edge of a precipice at this housing development in Sweden by Scandinavian firm Arkitema Architects. More
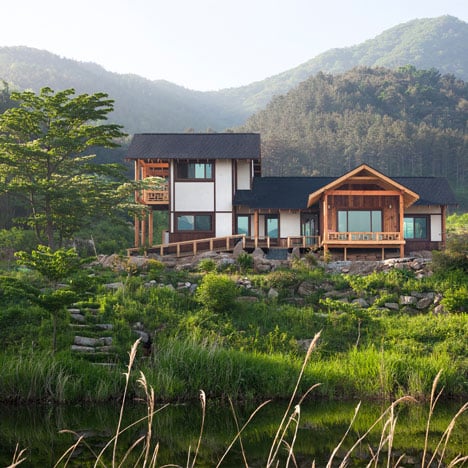
Seoul architects Studio GAON designed this house in the Korean countryside for a couple who want to retire and grow walnuts (+ slideshow). More
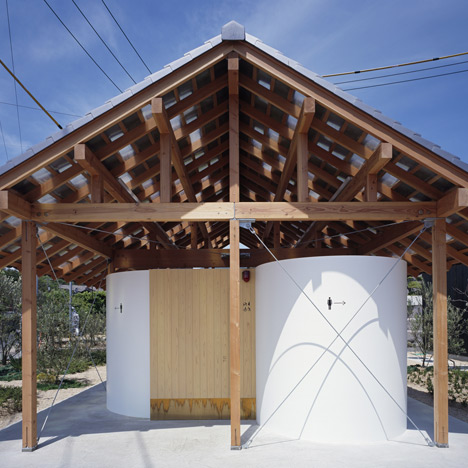
These public toilets in Japan by Tato Architects comprise a single curved wall sheltered beneath a gabled roof (+ slideshow). More
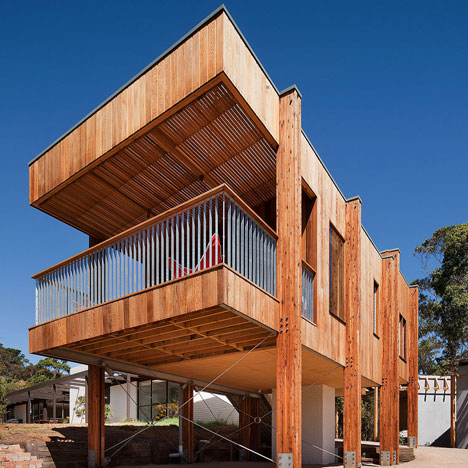
More architecture from Australia: architect Clare Cousins has extended a family house in Mornington Peninsula by adding a timber-framed guest house raised up on stilts. More
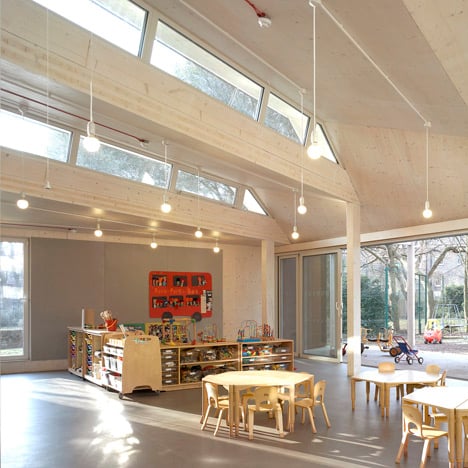
London studio AY Architects has constructed a small wooden nursery in a public garden in Camden. Scroll down to see a pair of cute axonometric drawings (+ slideshow). More
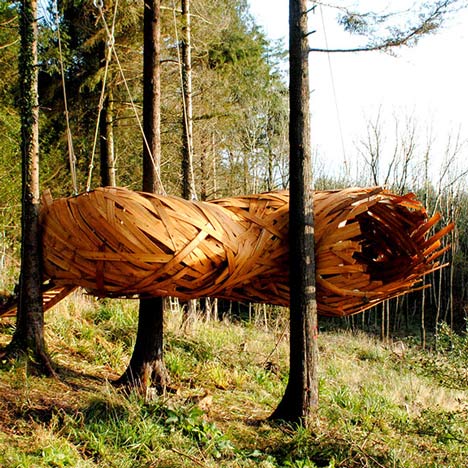
Students from London's Architectural Association have suspended a giant wooden cocoon between the trees of Hooke Park in Dorset, England (+ slideshow). More
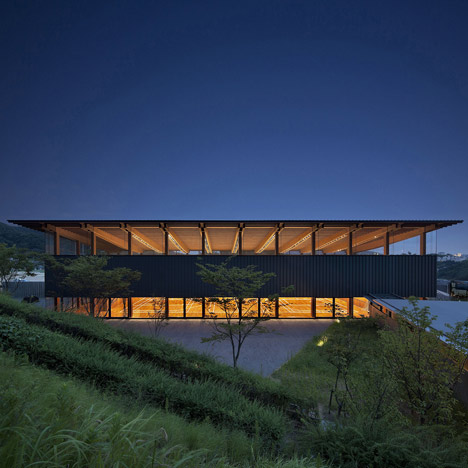
Huge clerestory windows reveal the exposed timber frame of this school sports hall in Kobe, Japan, by architecture firm Takenaka Corporation (+ slideshow). More

Dezeen archive: following our story on a wooden skyscraper proposed for Stockholm this week, here's a series of timber architecture from Dezeen's archive. See all wooden buildings »
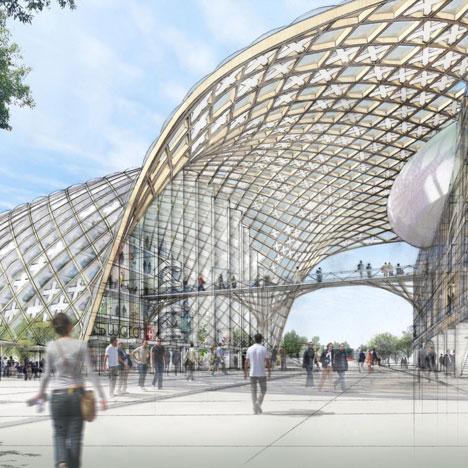
Japanese architect Shigeru Ban has revealed his competition-winning design for a campus of timber buildings to house the headquarters of watch brands Swatch and Omega in Biel, Switzerland. More
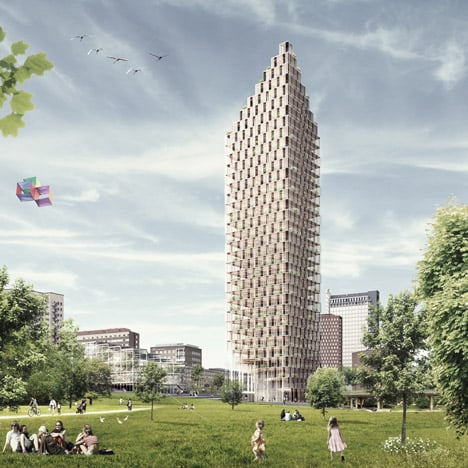
News: Scandinavian firm CF Møller has revealed proposals that could see the world's tallest timber-framed building constructed in Stockholm. More
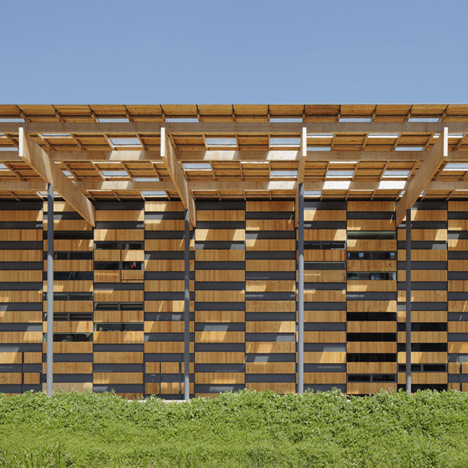
Japanese firm Kengo Kuma and Associates has completed an art and culture centre with a chequered timber facade on the banks of the Doubs river in Besançon, France (+ slideshow). More
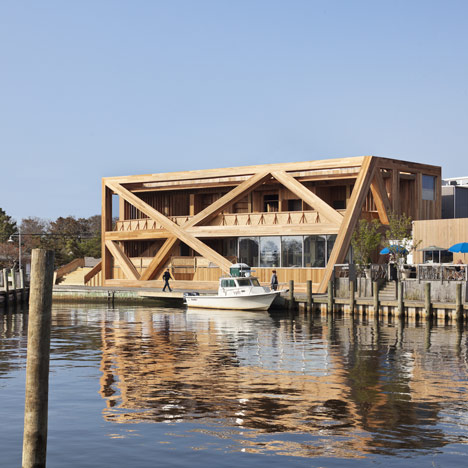
New York studio HWKN has resurrected the nightclub of New York's popular gay resort Fire Island Pines inside an asymmetric pavilion with criss-crossing timber braces (+ slideshow). More
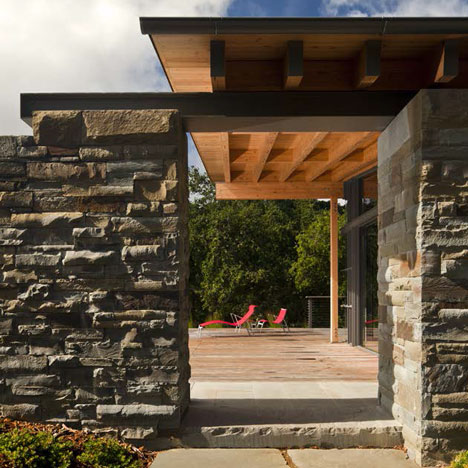
This guest house by American firm Bohlin Cywinski Jackson nestles against a rugged stone wall within a coastal mountain range in California (+ slideshow). More
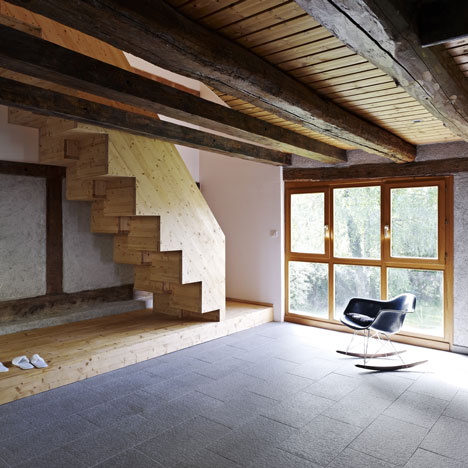
This two-storey extension by French architect Loïc Picquet converts an old farm building into a rural guesthouse in the Alsace region of France (+ slideshow). More
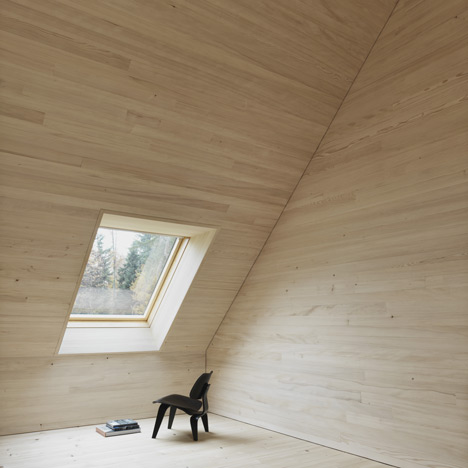
Bernardo Bader Architects used locally sourced spruce, fir and elm to clad the interior and exterior of this rural cabin in Lower Austria (+ slideshow). More
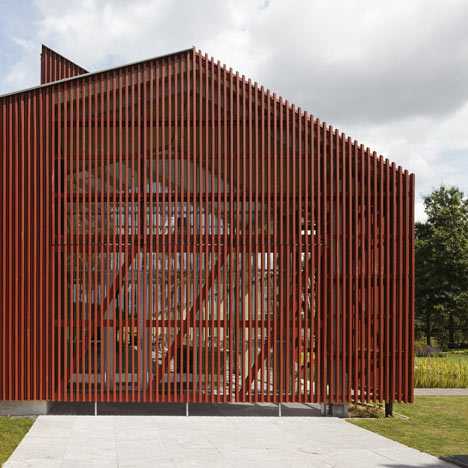
Bright red louvres screen the gabled walls of this office building in Tilburg, the Netherlands, by Dutch architects Équipe (+ slideshow). More
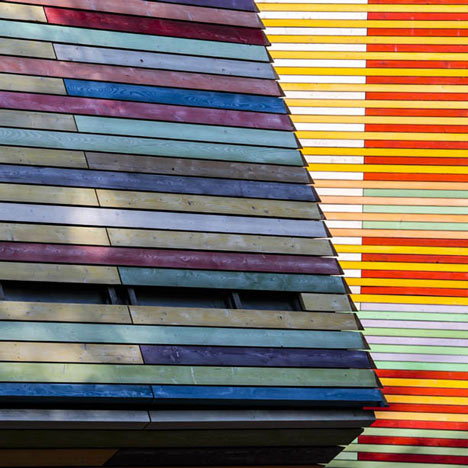
Architect Renzo Piano has replaced the auditorium destroyed during the 2009 earthquake in L'Aquila, Italy, with a flat-pack building comprising three wooden cubes. More
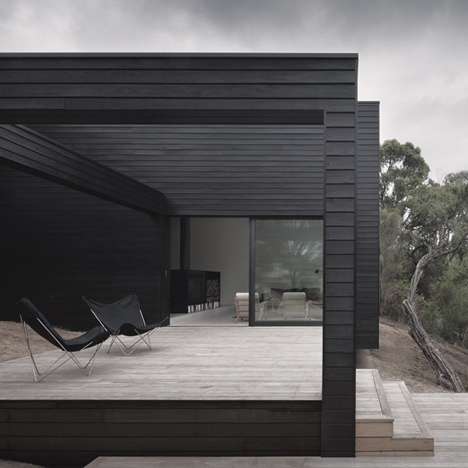
This rural residence outside Melbourne by architects Studio Four features a blackened timber exterior and terraces that step down a hill (+ slideshow). More