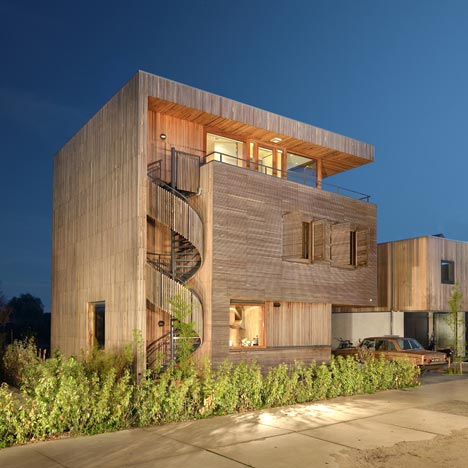
Villa Rieteiland-oost by Egeon Architecten
A spiral staircase climbs the all-timber facade of this house in Amsterdam by Dutch studio Egeon Architecten (+ slideshow). More

A spiral staircase climbs the all-timber facade of this house in Amsterdam by Dutch studio Egeon Architecten (+ slideshow). More
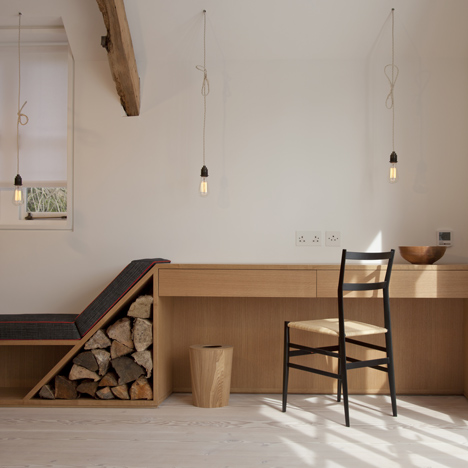
London-based studio Alex Cochrane Architects added a timber balcony and an open-plan interior to this Victorian boathouse in a deer park in the south of England. More
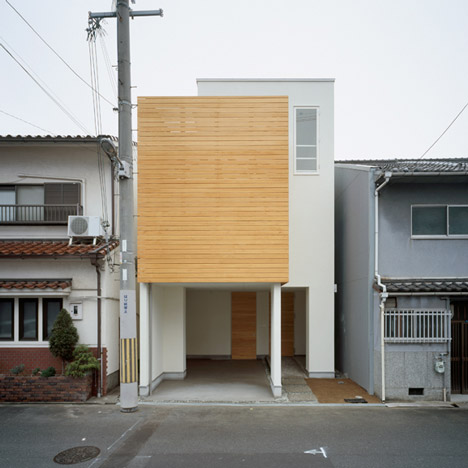
A secluded balcony surrounded by timber protrudes from the clean white facade of this house in Osaka, Japan, by architect Ido Kenji (+ slideshow). More
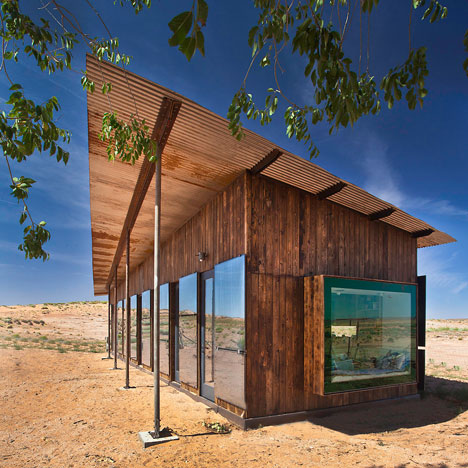
Eight architecture students from the University of Colorado have designed and built a cabin in the Utah desert for a Navajo woman (+ slideshow). More
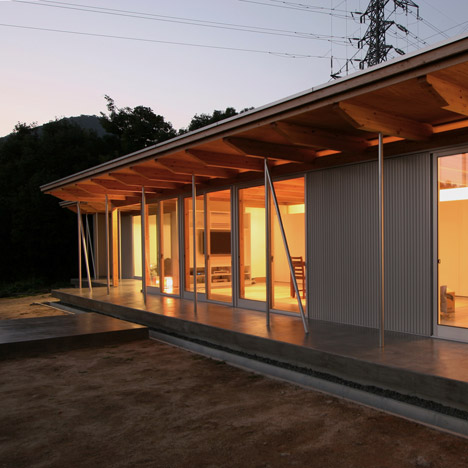
Despite being surrounded by electricity pylons, this hillside cabin in Japan by San Francisco firm Anderson Anderson Architecture generates all its own energy and heating using photovoltaic panels and a ground-sourced heat pump (+ slideshow). More
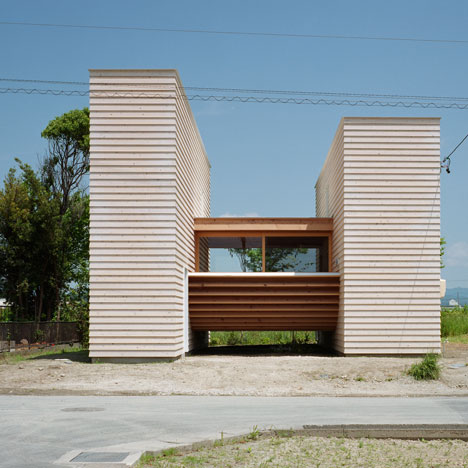
Part of this wooden house in Japan by mA-style architects is lifted off the ground and curved like the hull of a boat (+ slideshow). More
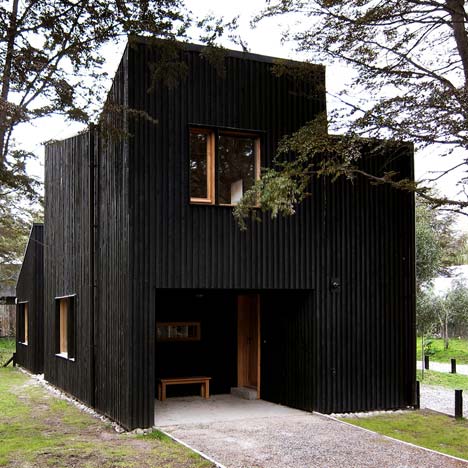
Architects Estudio BaBO clad these three wooden houses in Patagonia, Argentina, with black-painted cypress so that they would look "as monolithic as possible" (+ slideshow). More
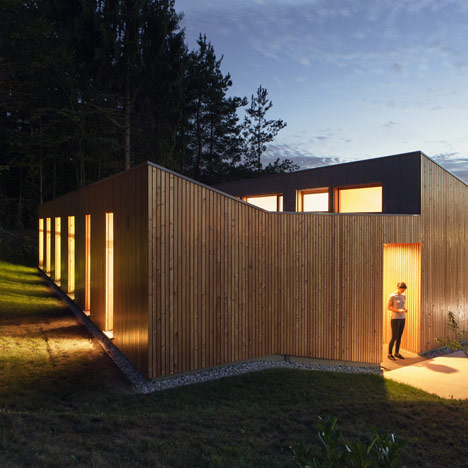
A line of clerestory windows in the middle of the roof brings mid-morning sunshine into the north-west facing rooms of this wooden house in Slovenia by architects Kombinat (+ slideshow). More
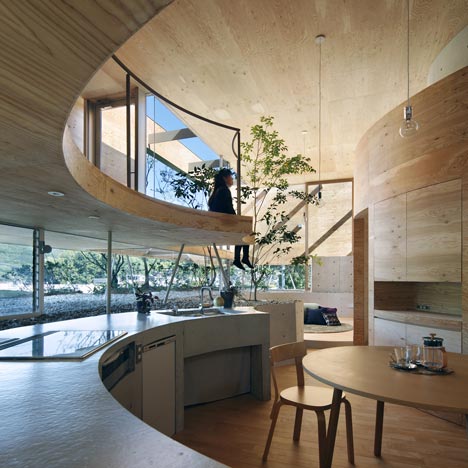
Circular hollows create sunken rooms and curved balconies inside this wooden house in Japan by UID Architects (+ slideshow). More
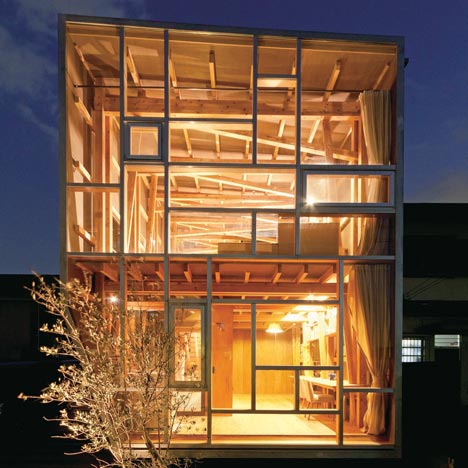
The timber-framed rooms of this house in Osaka prefacture by Japanese architects Suga Atelier are on show to the street though a transparent facade. More
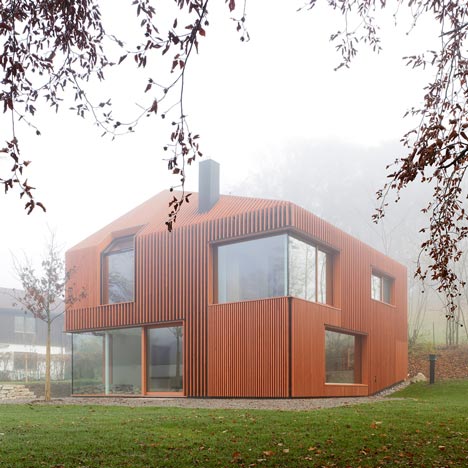
Slideshow: there are no horizontal crossbeams to interrupt the vertically striped wooden batons that clad this house outside Munich by German architects Titus Bernhard. More
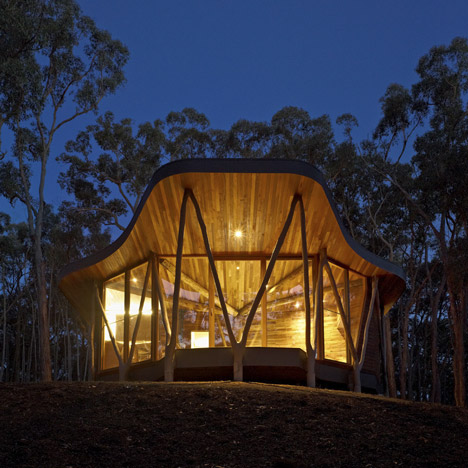
Forked tree branches framing this house in southeast Australia were intended by architect Paul Morgan to resemble the sun-bleached kangaroo and sheep bones scattered around the surrounding woodland. More
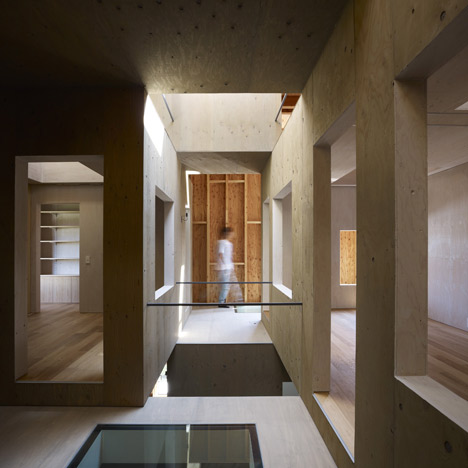
Slideshow: overlapping openings in the walls and ceilings of this Tokyo house by Japanese architects Suppose Design Office create dozens of views between rooms. More
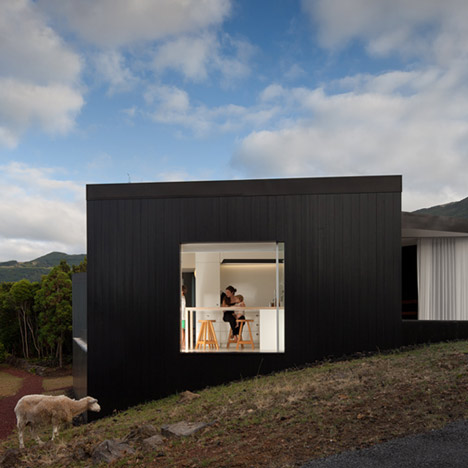
Portuguese studio SAMI Arquitectos have completed a blackened timber house on the hillside of a Portuguese island. More
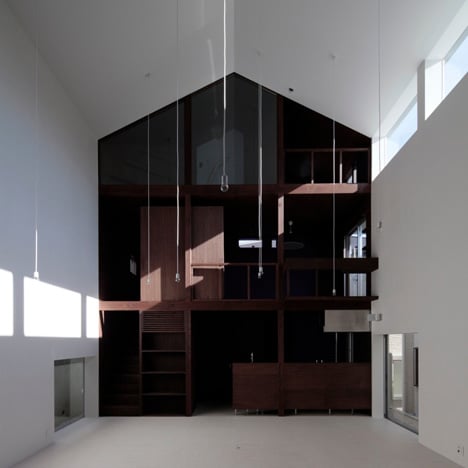
Japanese firm ONdesign have completed a wooden house in Fujisawa where two sliced halves are connected by a shared living area. More
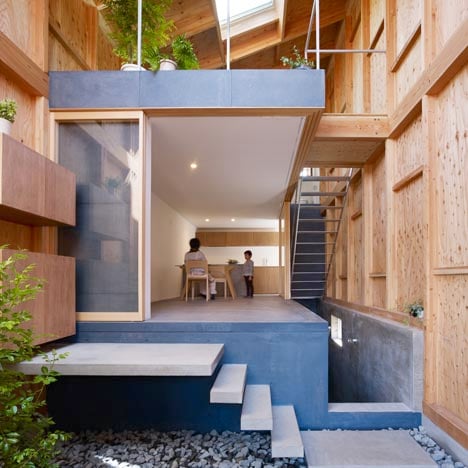
This wooden house in Yokohama by Japanese architects Suppose Design Office has a garden behind its walls and a roof terrace beneath a ceiling. More
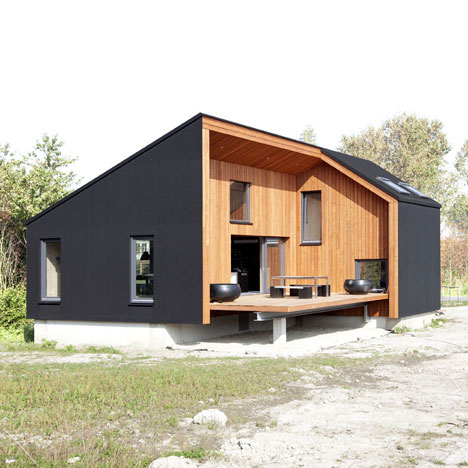
Architecture collective Cityförster have completed a wooden house in the Netherlands with a black rubber skin. More
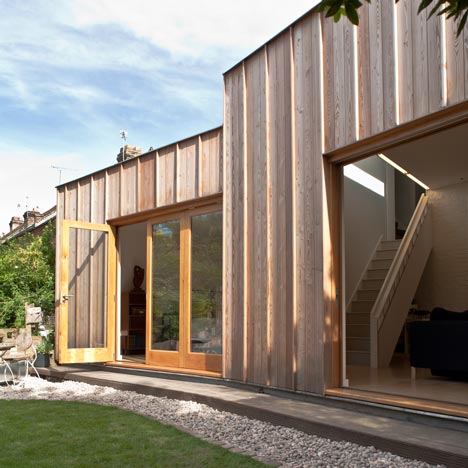
This extension to a north London home comprises three shed-like blocks clad in unfinished larch. More
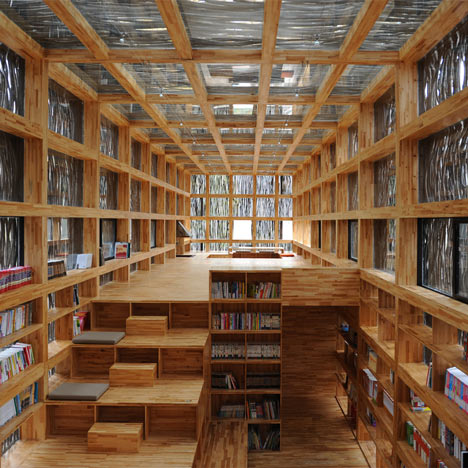
Architect Li Xiaodong has completed a library in China that's covered in firewood. More
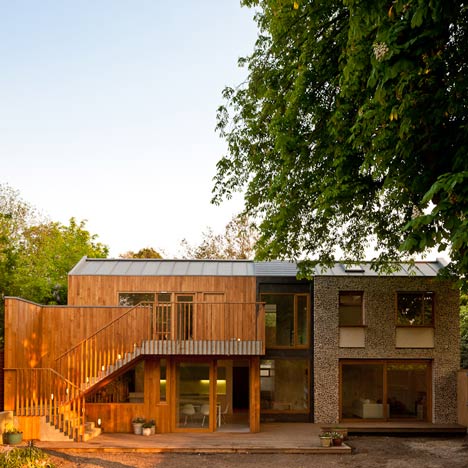
Nick Willson Architects have completed a house in south-east London with sections of the facade clad in flint, timber and lead. More