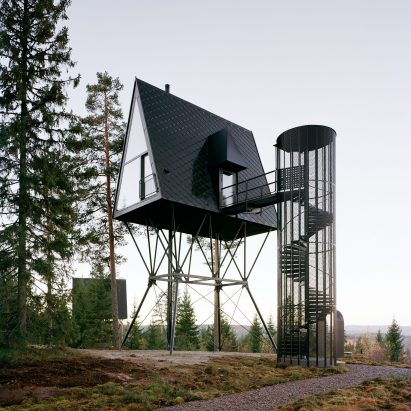
Espen Surnevik elevates pair of treetop cabins on stilts in Norwegian forest
Oslo-based architect Espen Surnevik has nestled the PAN Treetop Cabins on slender stilts among the treetops of Finnskogen, a woodland in east Norway. More

Oslo-based architect Espen Surnevik has nestled the PAN Treetop Cabins on slender stilts among the treetops of Finnskogen, a woodland in east Norway. More
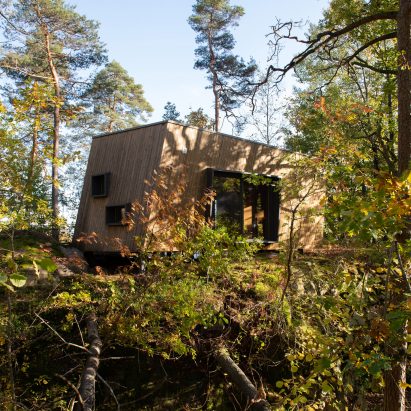
Two matching elevated cabins have been nestled into a woodland by Snøhetta, to improve the treatment of patients at two of Norway's largest hospitals by immersing them in nature. More
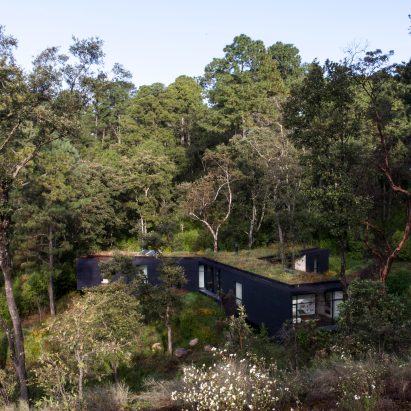
Architecture firm Cadaval & Solà-Morales has used fallen and dead trees found around this house in Mexico to imprint its concrete exterior, which is painted black to help disguise it amongst the forest. More
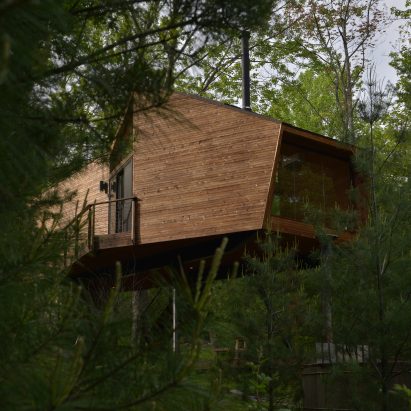
This elevated, cedar-clad treehouse in New York's Ulster County features a huge window that offers views of woodland and mountains, and a path to a lake and a hot tub. More
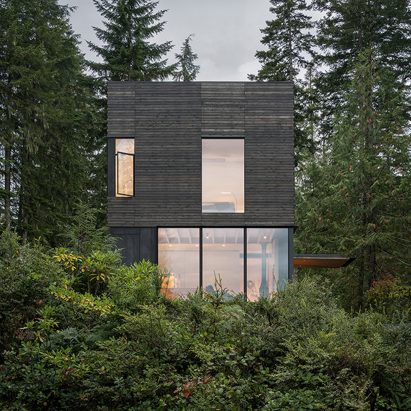
American studio MW Works has designed a compact cabin in a Washington forest with exterior walls clad in weathered cedar and blackened cement. More
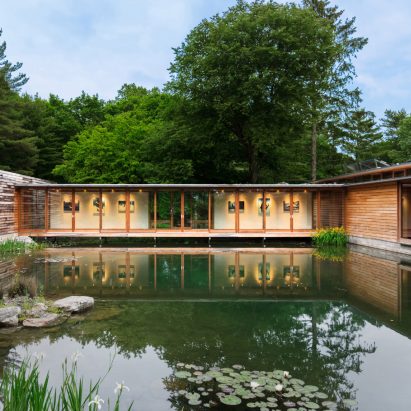
US studio Cutler Anderson Architects has wrapped this house in Connecticut around a large pond so its residents can watch birds, fish and insects at play. More
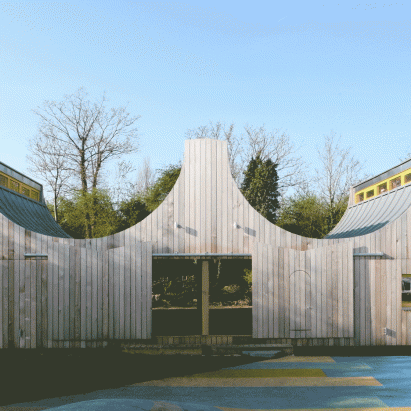
This school by Studio Weave features a scalloped roofline and double doors that slide back to connect the classrooms with a woodland setting on the outskirts of London. More
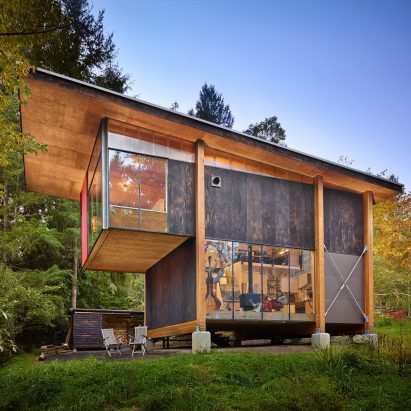
Architect Les Eerkes rescued plywood cladding, kitchen cabinets and a tiny porthole window from houses set to be bulldozed for this rural cabin near the Puget Sound. More
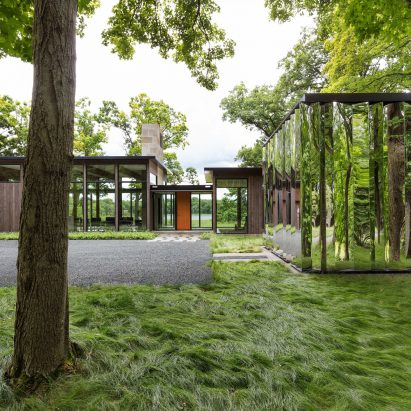
US studio Altus Architecture + Design has created a low-lying residence for a wooded site in Minnesota with glazed and cedar walls, along with a detached shed wrapped in polished and mirrored stainless steel. More
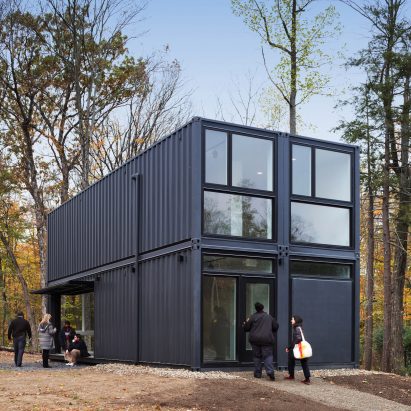
American firm MB Architecture has used shipping containers to quickly and cheaply build a media lab for Bard College in New York's Hudson Valley. More
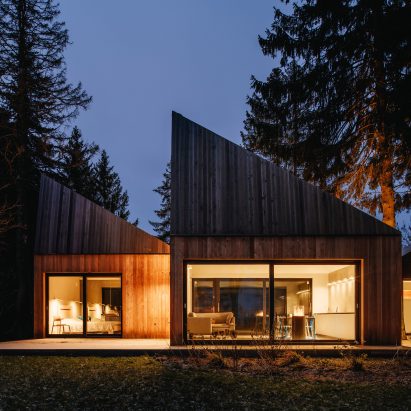
This summer house in the Estonian village of Muraste comprises a cluster of timber volumes topped with faceted roofs and triangular roof lights that allow natural light to pour into the interiors. More
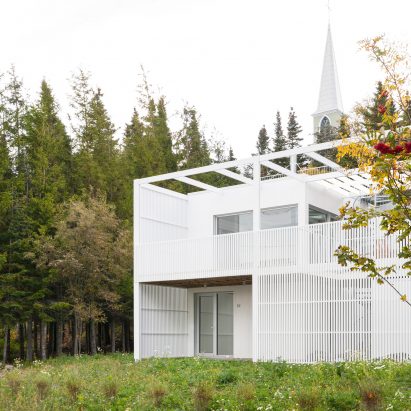
This white residence hidden amongst the trees in rural Quebec is shrouded by a grid of white slats, which filters light coming into the home. More
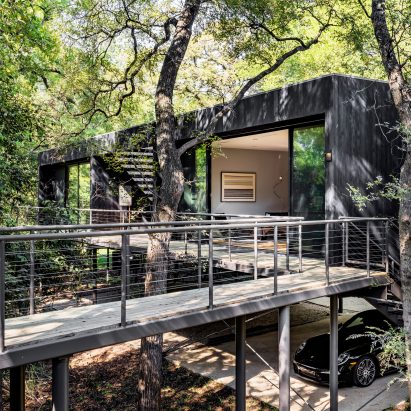
Architecture studio Wernerfield has raised this dwelling in Texas several metres off the ground, to provide guests with a sensation of "floating in the forest". More
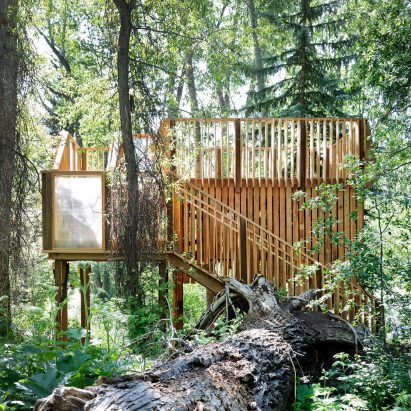
A dilapidated treehouse in Aspen has been rebuilt using vertical wooden slats and translucent panels by local firm Charles Cunniffe Architects, with plenty of help from the community. More
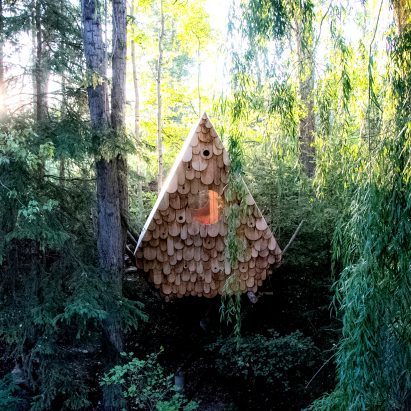
In a mountainous valley in British Columbia, design-build firm Studio North has created an elevated A-frame dwelling that is meant to be used by campers and birds. More
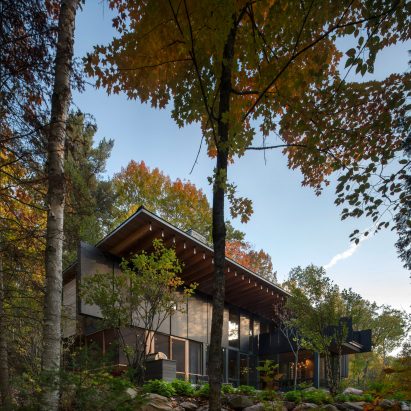
Nestled into a wooded hillside, this residence by US firm Bohlin Cywinski Jackson and Canadian studio Bohlin Grauman Miller Architects has large glass walls offering picturesque views. More
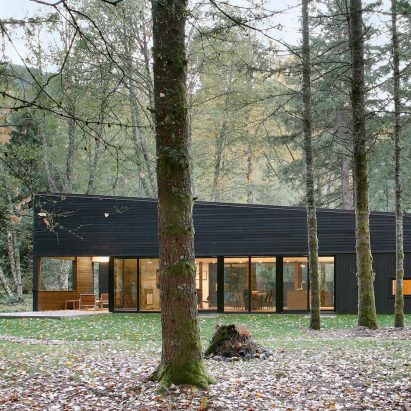
This black woodland house by Robert Hutchison Architecture on the outskirts of Seattle is set around a gravelled courtyard, which provides its residents with a secluded outdoor space safe from roaming elk. More
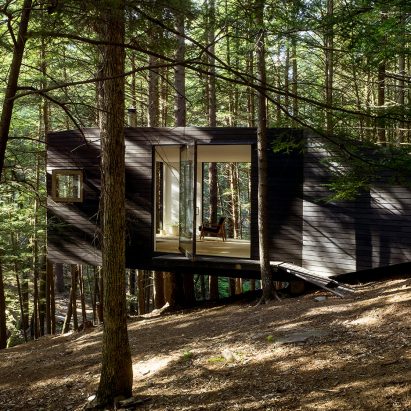
Manhattan studio JacobsChang designed this tiny blackened timber cabin on a shoestring budget for clients who built it in a forest in upstate New York with the help of their friends. More

Austin-based North Arrow Studio has raised this glazed house on stilts to offer its residents elevated views over tree tops in rural Texas, using the iconic Farnsworth House as a reference. More
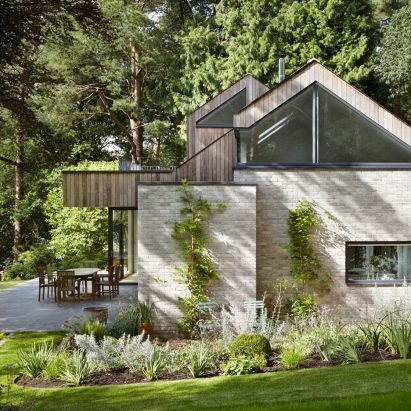
Triangular windows are set beneath the pitched roofs of this house in England's South Downs National Park, which London studio Alma-nac designed to sit discreetly in its wooded setting. More